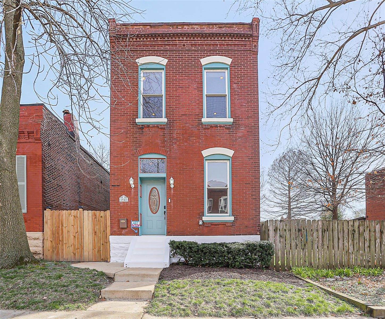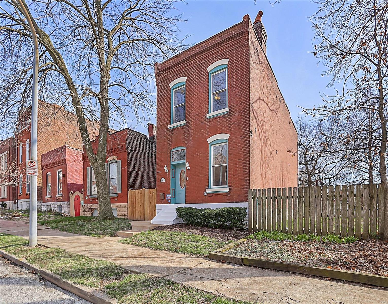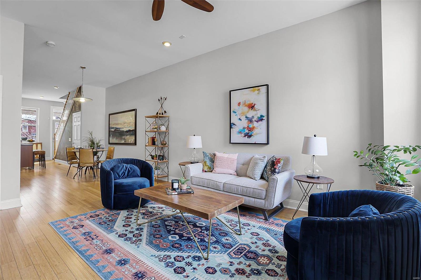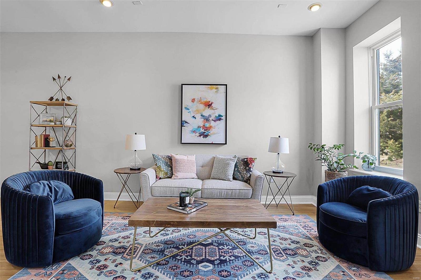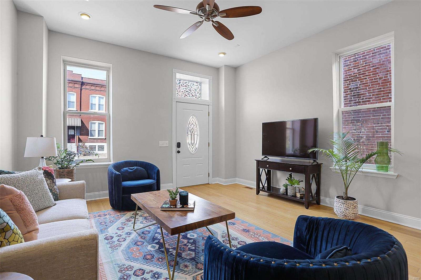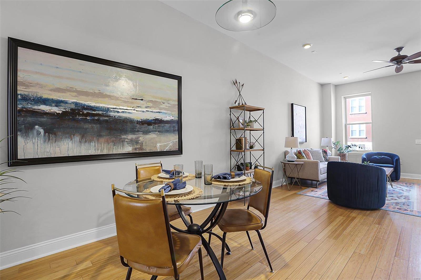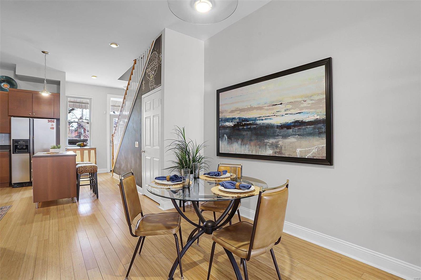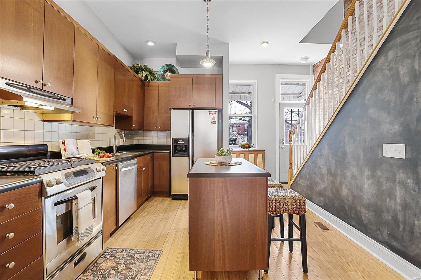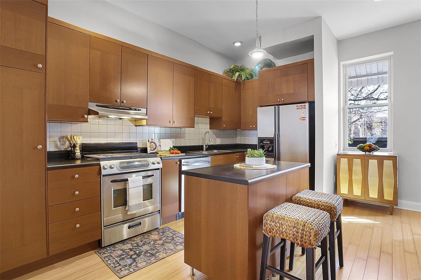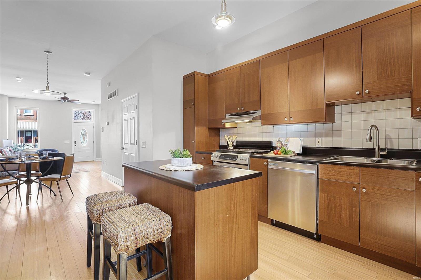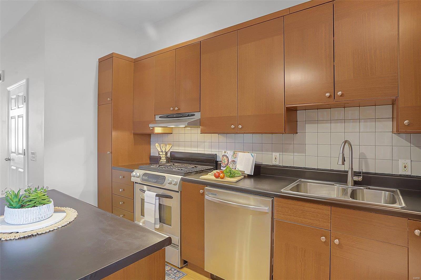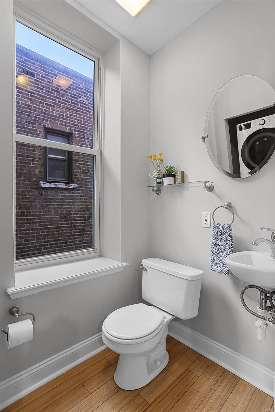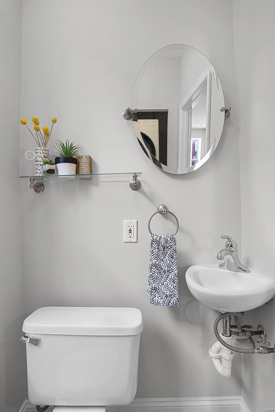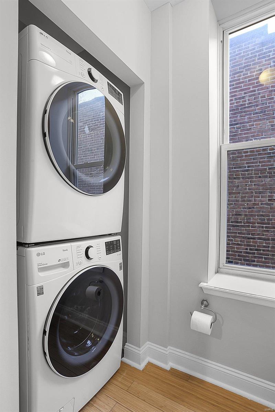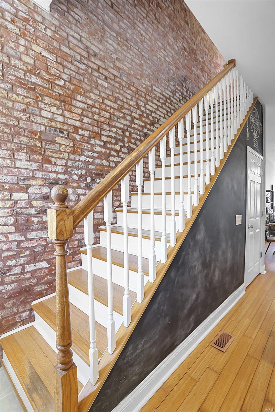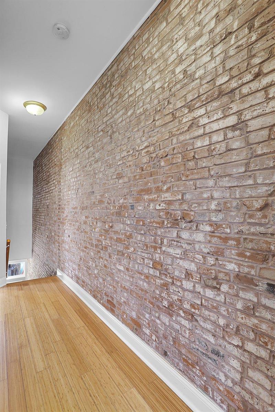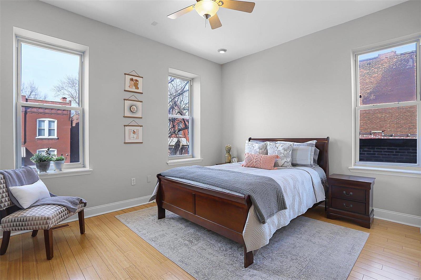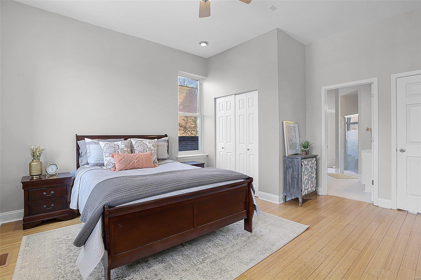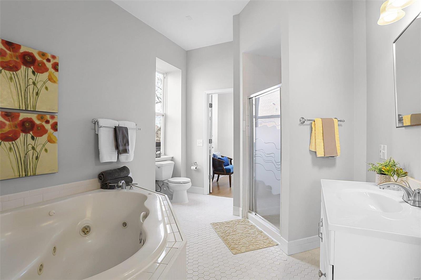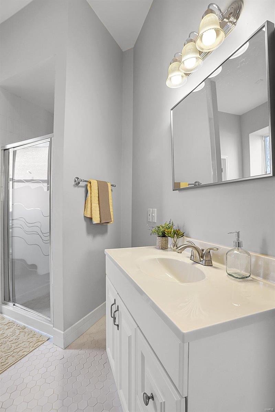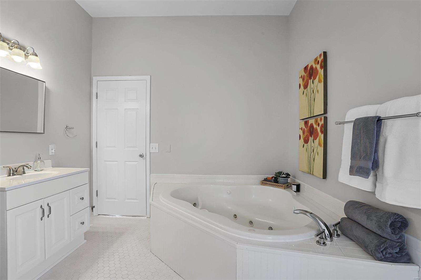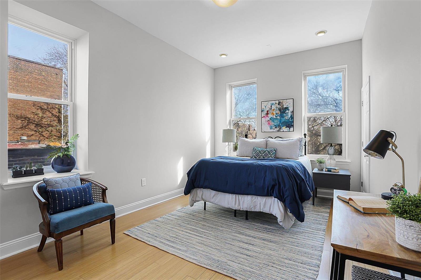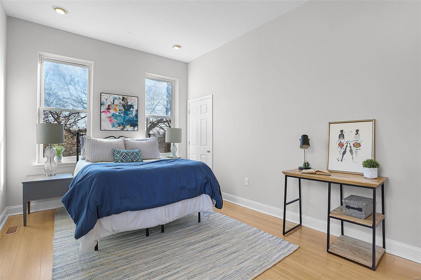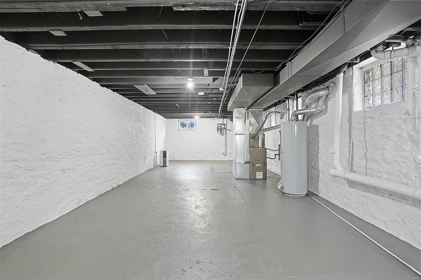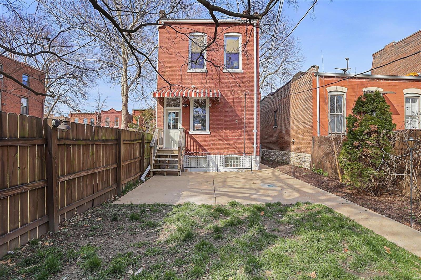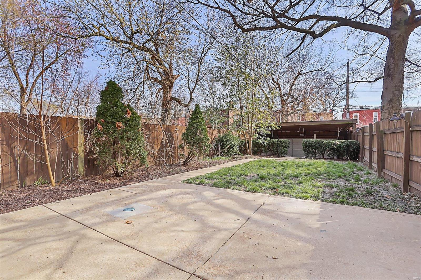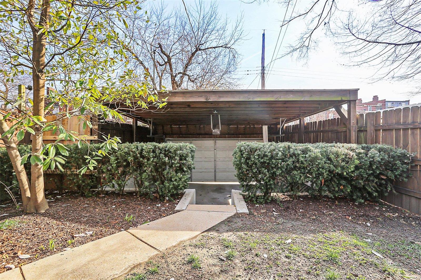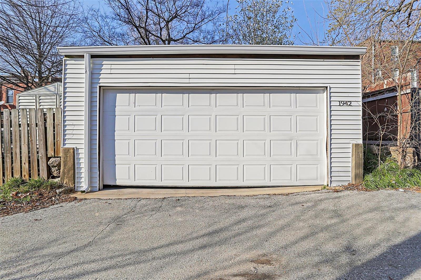1942 Withnell Avenue, St Louis City, MO 63118
Subdivision: Concordia Add
List Price: $284,900
Login/Signup to see SOLD Price
2
Bedrooms2
Baths1,564
Area (sq.ft)$195
Cost/sq.ft2 Story
TypeDescription
Open House Cancelled due to accepted contract. Welcome to this stunning 19th century-home with exposed brick, bamboo floors and gorgeous vaulted ceilings that create an open and spacious atmosphere. As you enter the home, you'll be greeted by a cozy living room with plenty of natural light. The living room opens up to a modern kitchen and lots of natural light. The primary bedroom has an en-suite bathroom with a soaking tub, perfect for relaxing after a long day. The home also features a main-level powder room and laundry, ideal for families or roommates. Other features include a fenced backyard with a patio and covered and secured carport parking, ensuring your car is always protected. This home is located in a desirable neighborhood near top-rated bars, restaurants, shopping, and entertainment options.
Property Information
Additional Information
Map Location
Listing Courtesy of Elevate Realty, LLC - elevaterealtystl@gmail.com
