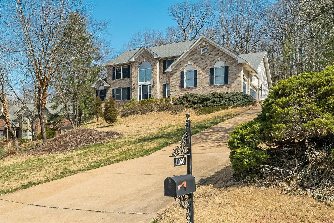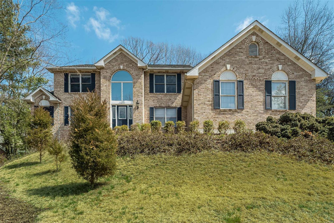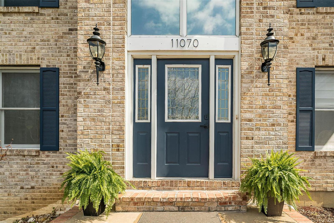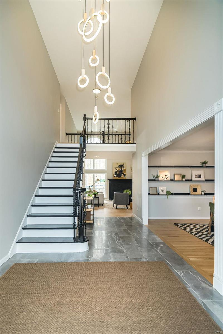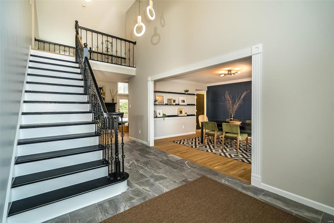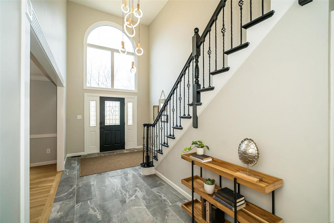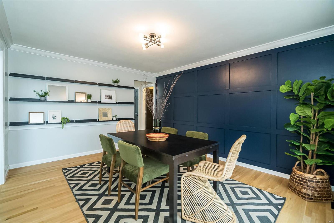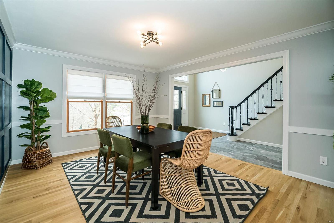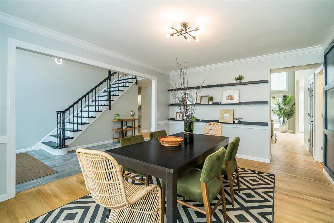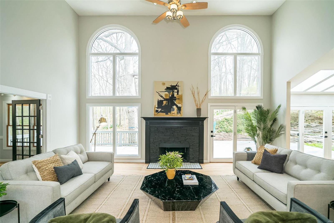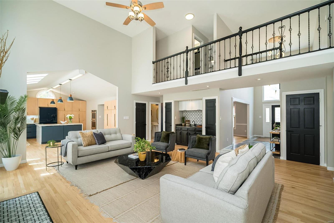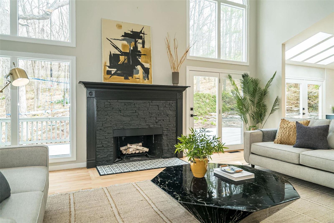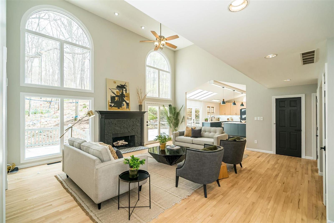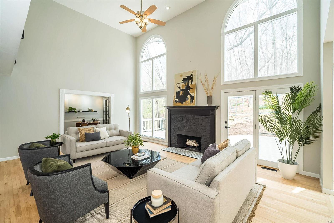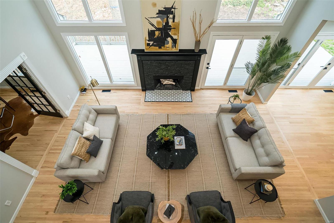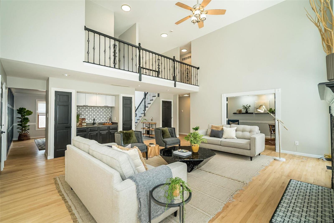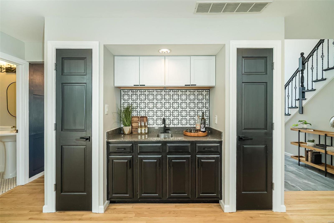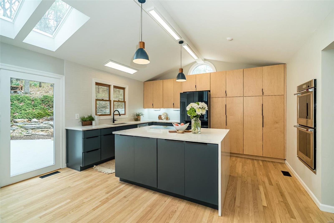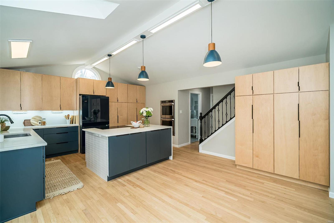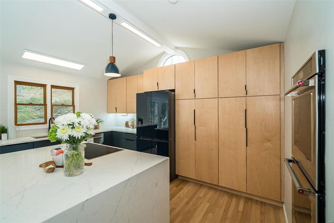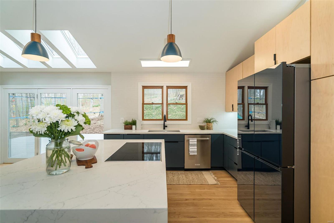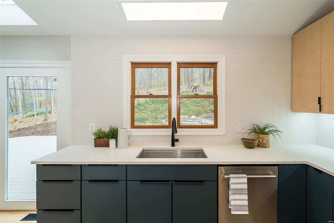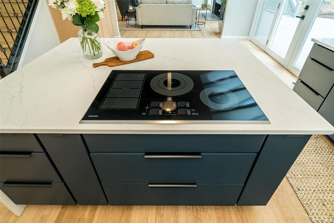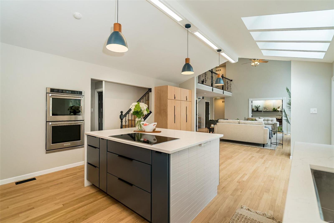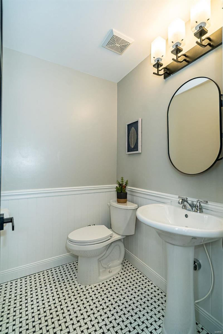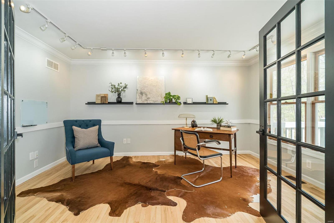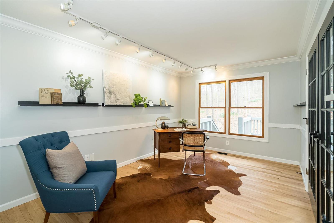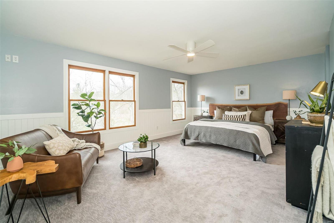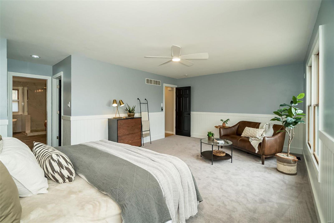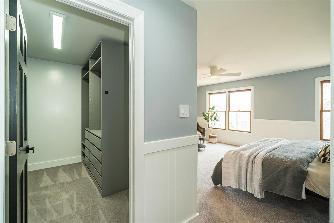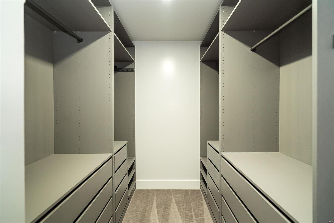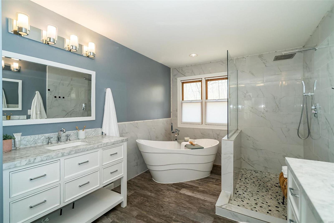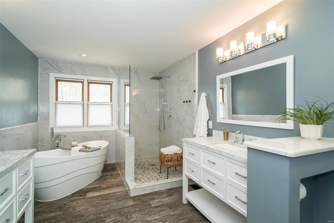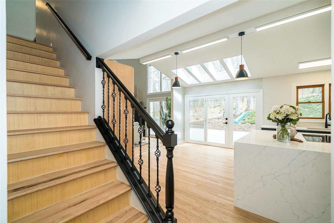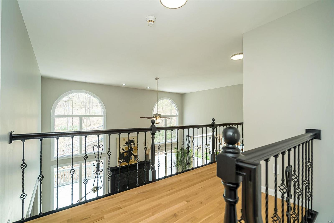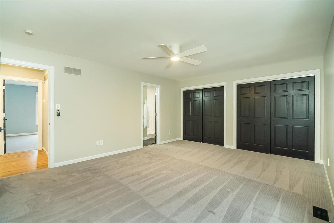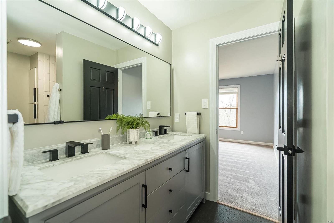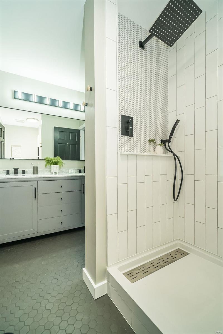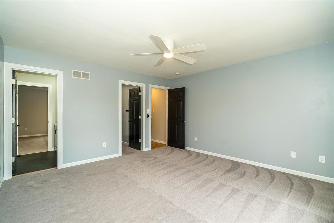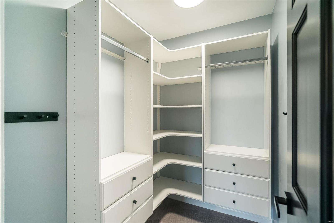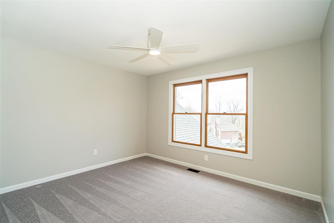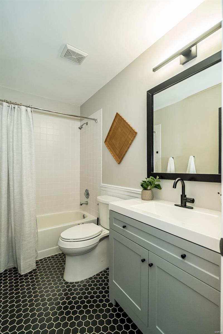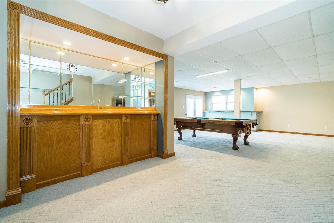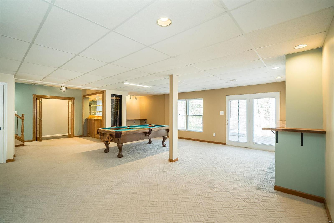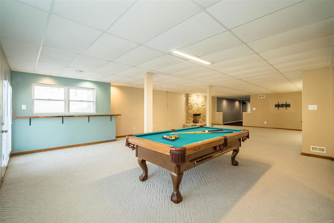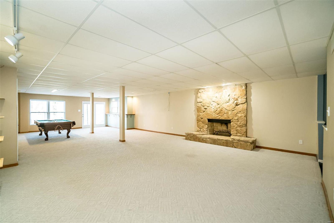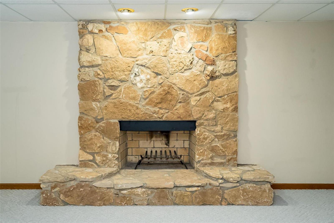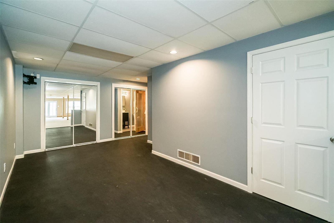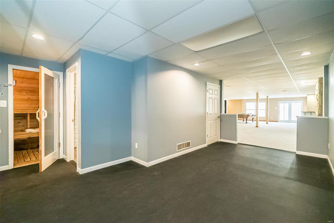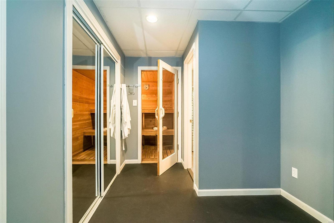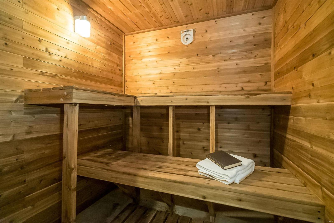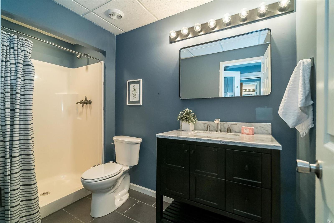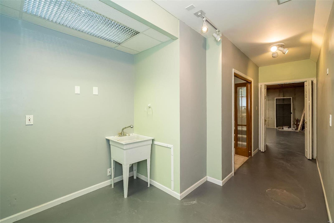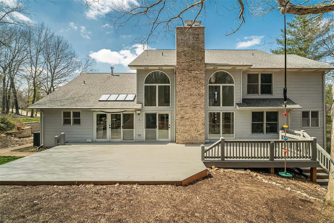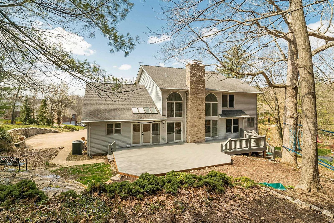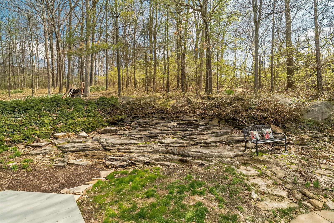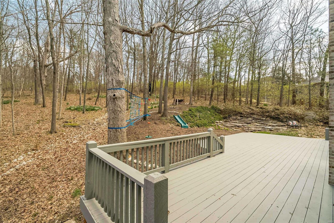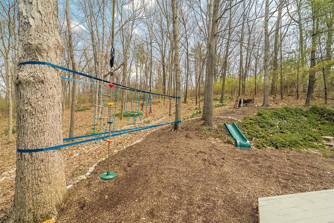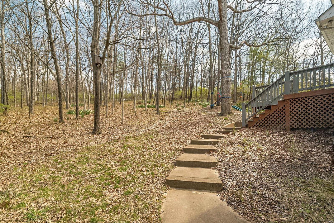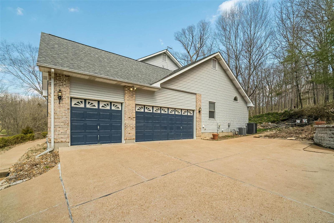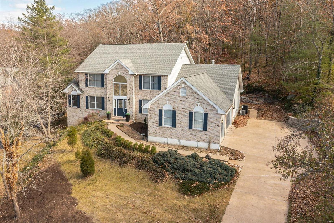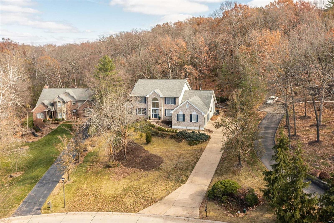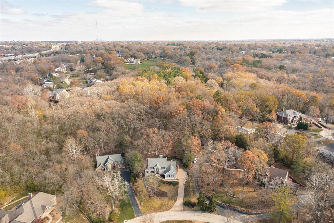11070 Rambling Oaks Drive, Sunset Hills, MO 63128
Subdivision: Rambling Oaks
List Price: $765,000
Login/Signup to see SOLD Price
4
Bedrooms5
Baths3,417
Area (sq.ft)$243
Cost/sq.ft2 Story
TypeDescription
Classy. Modern. Chic! This hidden gem will lure you in with it's scenic picturesque views, soaring sundrenched spaces and spectacular renovations throughout! Dramatic two-story entry, dining room w/stylish accent wall, grand great room w/wall of windows, wet bar and focal fireplace. STUNNING kitchen w/luxe cabinetry, Calacatta Splendor quartz countertops w/waterfall side, fabulous island w/induction cooktop, double s/s ovens, Samsung Bespoke fridge and storage galore! Private office/study is adjacent to the tranquil primary suite featuring large walk-in closet, luxurious spa-like bath w/double vanities, corner soaking tub and deluxe shower. Head upstairs (note the side staircase!) to find (3) large bedrooms. (2) share a gorgeous jack-n-jill bath and the 3rd is private w/it's own full bath that is equally impressive. The massive lower level is a showstopper! Family room w/stunning stone fireplace, rec/game area, workout room, serene sauna and 4th full bath! Award winning Lindbergh SD!
Property Information
Additional Information
Map Location
Room Dimensions
| Room | Dimensions (sq.rt) |
|---|---|
| Great Room (Level-Main) | 22 x 20 |
| Dining Room (Level-Main) | 15 x 12 |
| Kitchen (Level-Main) | 15 x 11 |
| Breakfast Room (Level-Main) | 15 x 9 |
| Office (Level-Main) | 15 x 10 |
| Master Bedroom (Level-Main) | 20 x 14 |
| Master Bathroom (Level-Main) | 16 x 9 |
| Bedroom (Level-Upper) | 17 x 14 |
| Bedroom (Level-Upper) | 14 x 13 |
| Bedroom (Level-Upper) | 13 x 12 |
| Family Room (Level-Lower) | 21 x 22 |
| Recreation Room (Level-Lower) | 20 x 22 |
| Exercise Room (Level-Lower) | 20 x 10 |
| Laundry (Level-Main) | 8 x 8 |
Listing Courtesy of RedKey Realty Leaders - holly.even@redkeystlouis.com
