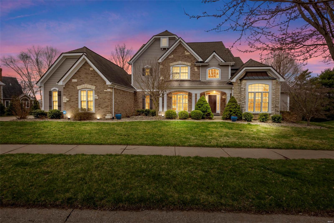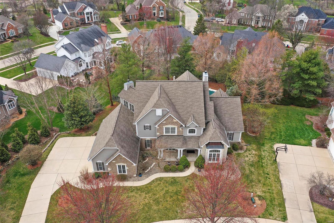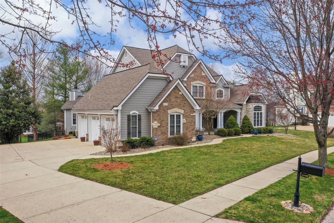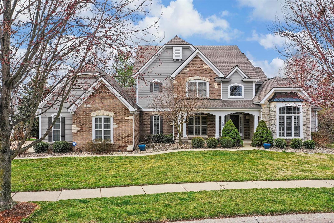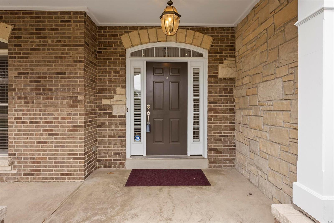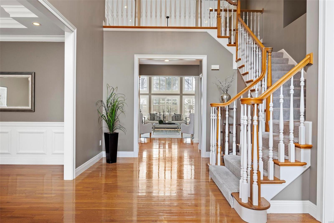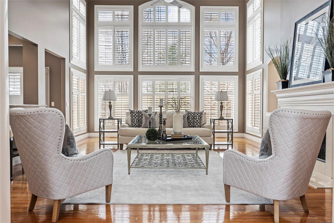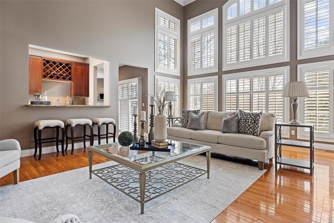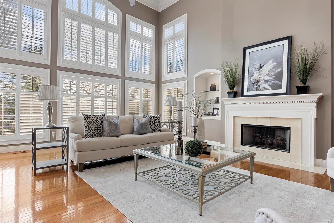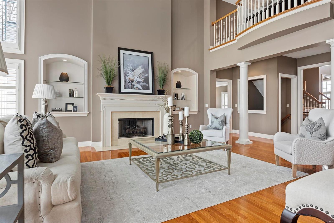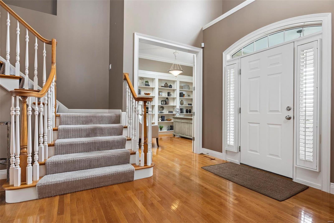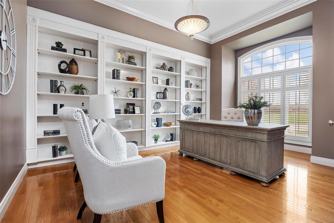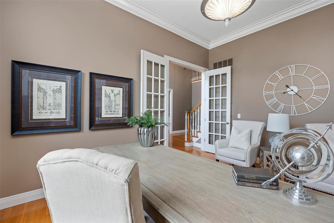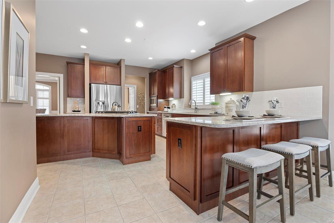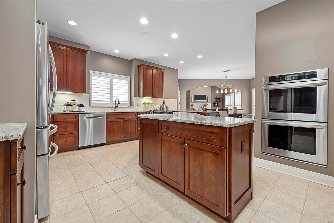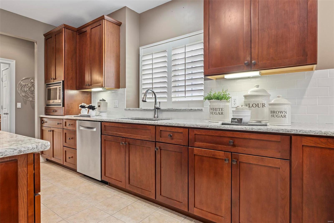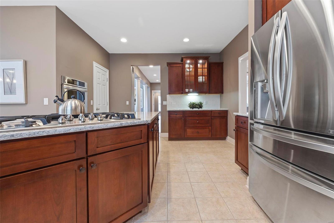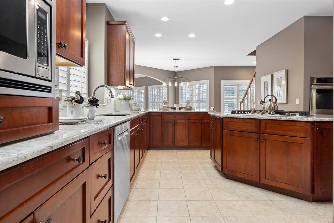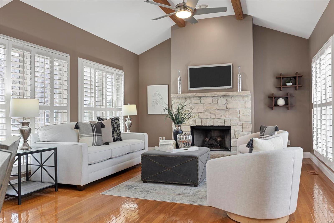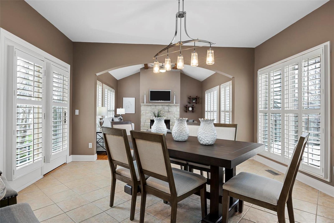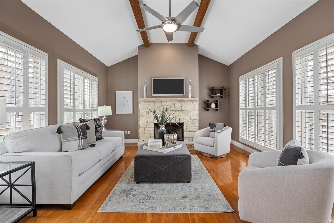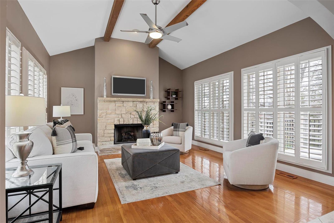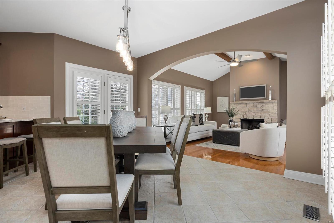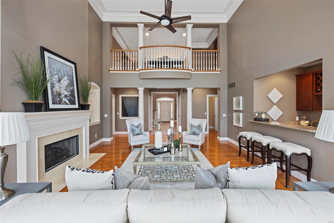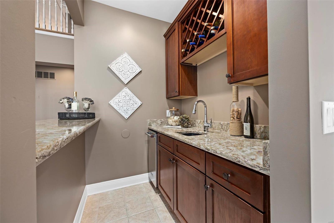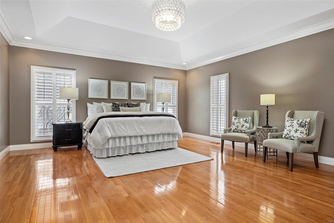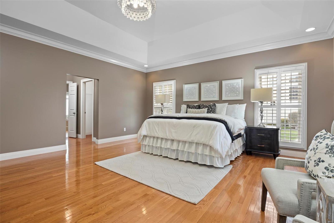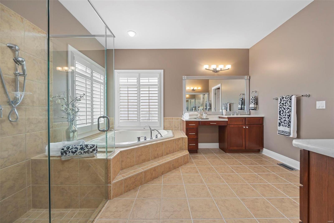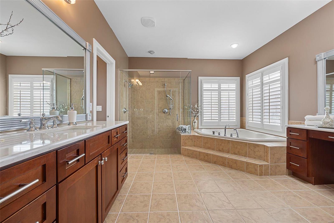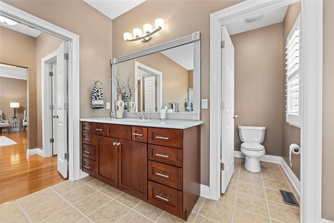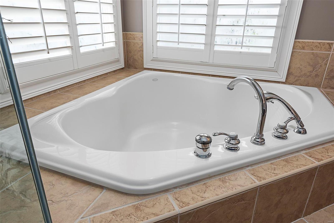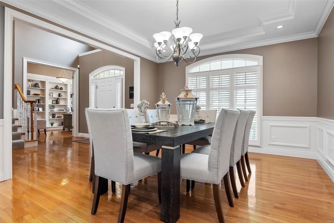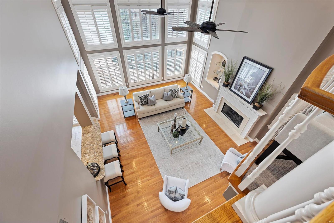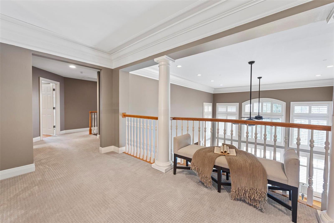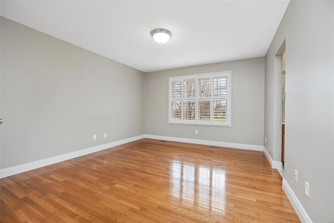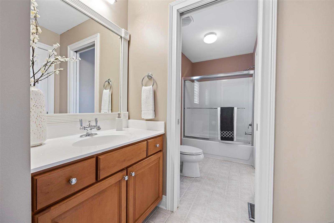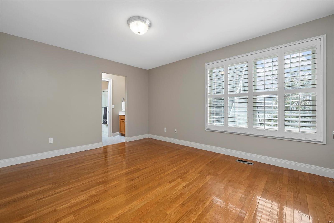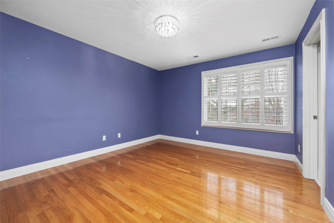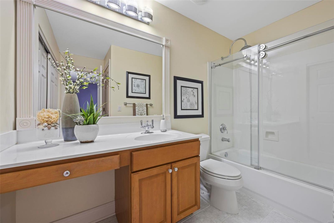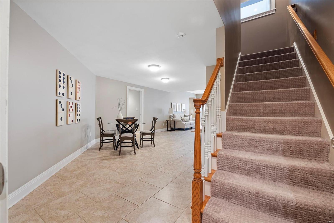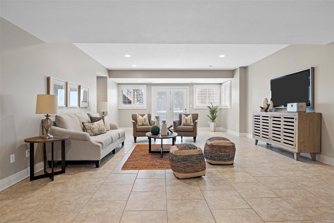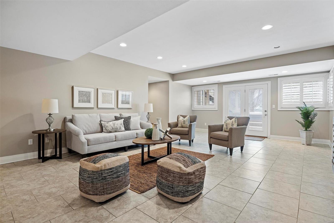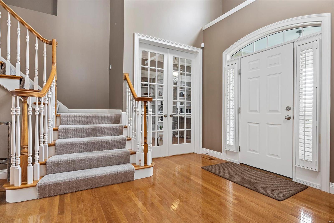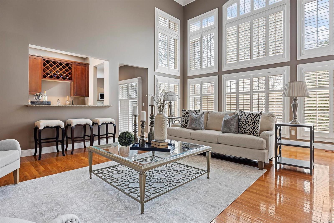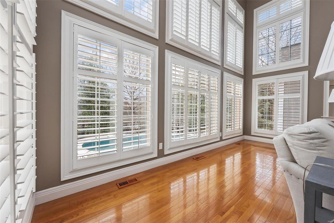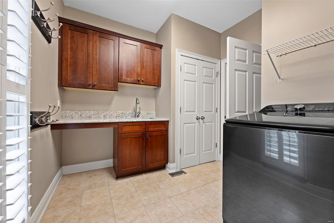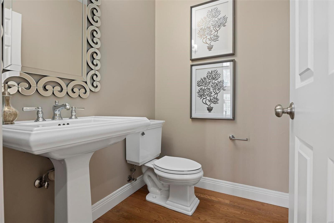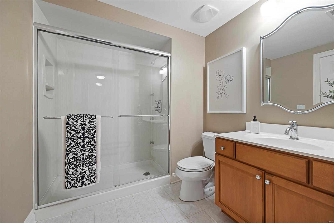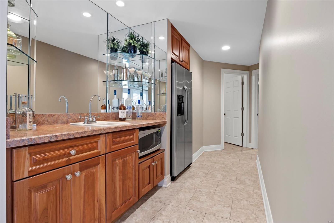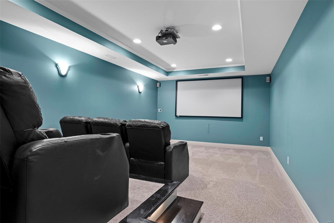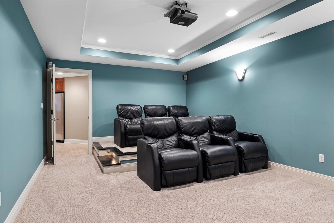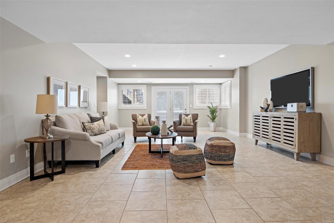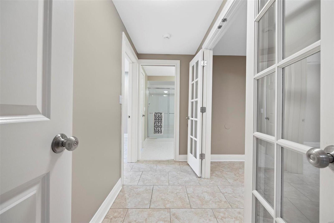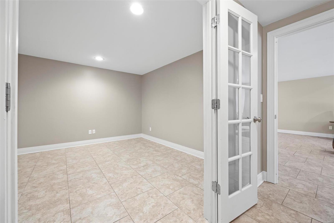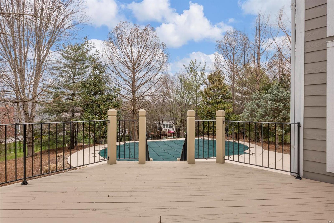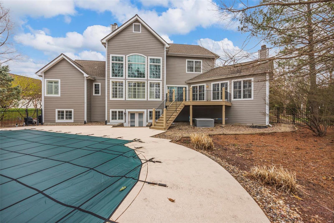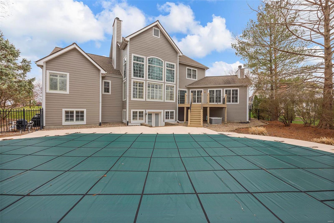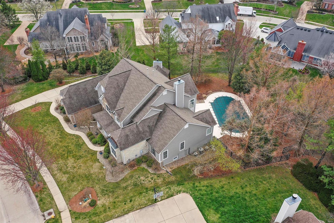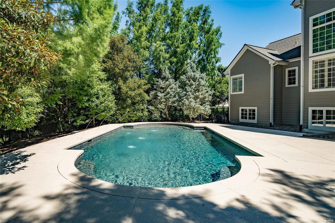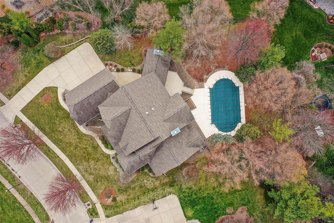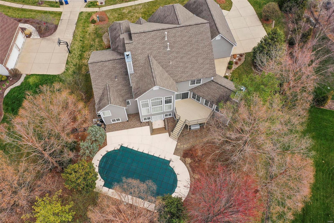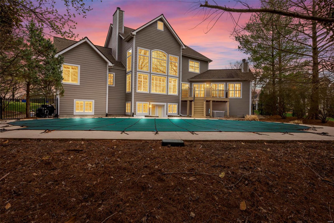14808 Brookhaven Place, Chesterfield, MO 63017
Subdivision: Brookhaven Place
List Price: $1,385,000
Login/Signup to see SOLD Price
5
Bedrooms6
Baths4,312
Area (sq.ft)$348
Cost/sq.ft1.5 Story
TypeDescription
Stunning, custom home w/ heated saltwater pool and a long list of luxury updates. This home is part of an exclusive enclave of 8 upscale homes added to the prestigious Brook Hill subdivision. This outstanding Hayden-built masterpiece features 6400+ SF of living w/ a main floor master suite and 20 ft. ceiling in the entry foyer, main floor office w/ French doors for privacy, light-filled great room w/ bar and gas fireplace. Spacious kitchen w/ newer quartz counters and upgraded appliances incl. a GE gas cooktop, LG double oven, Bosch dishwasher, Kitchen Aid icemaker and Samsung washer/dryer. You will love the flow between the kitchen, breakfast room and hearth room w/ dramatic vaulted ceiling. Step outside and take in your tree-lined private yard w/ heated pool & fountains. Plan to entertain the walkout basement w/ huge rec room, media room w/ posh chairs, yoga room, large bedroom w/ full bath. Plantation shutters throughout! Triple A rated Parkway Schools, incl. West High School!
Property Information
Additional Information
Map Location
Room Dimensions
| Room | Dimensions (sq.rt) |
|---|---|
| Great Room (Level-Main) | 23 x 20 |
| Master Bedroom (Level-Main) | 24 x 19 |
| Master Bathroom (Level-Main) | 18 x 13 |
| Office (Level-Main) | 18 x 12 |
| Dining Room (Level-Main) | 15 x 13 |
| Kitchen (Level-Main) | 27 x 19 |
| Hearth Room (Level-Main) | 18 x 14 |
| Breakfast Room (Level-Main) | 16 x 14 |
| Bedroom (Level-Main) | 19 x 13 |
| Bedroom (Level-Upper) | 14 x 12 |
| Bedroom (Level-Upper) | 12 x 12 |
| Recreation Room (Level-Lower) | 43 x 17 |
| Bedroom (Level-Lower) | 19 x 16 |
| Office (Level-Lower) | 12 x 10 |
| Media Room (Level-Lower) | 21 x 13 |
| Exercise Room (Level-Lower) | 21 x 11 |
| Other Room (Level-Lower) | 17 x 12 |
Listing Courtesy of Berkshire Hathaway Select - kschmiedeskamp@BHHSselectSTL.com
