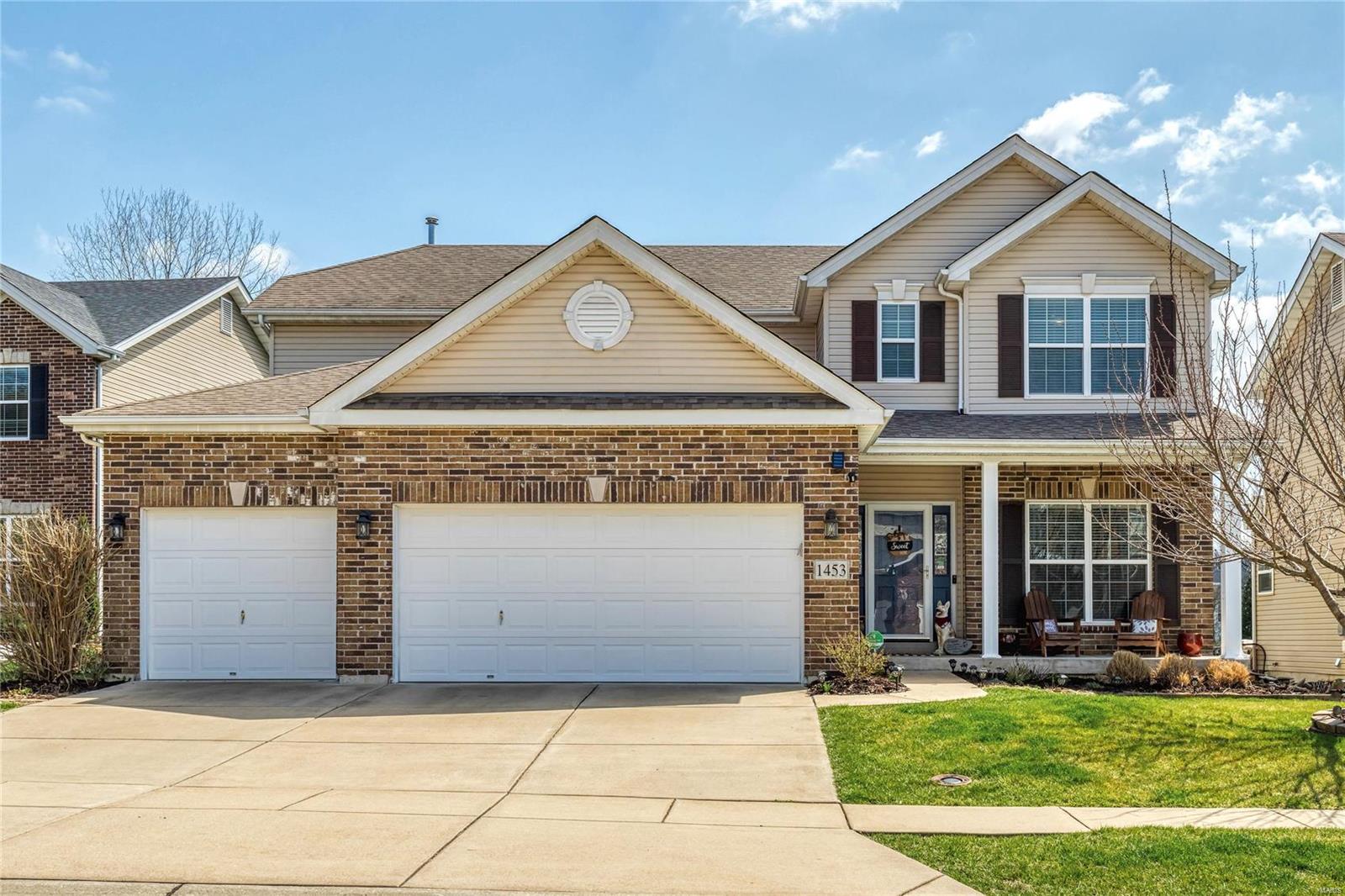1453 Red Oak Plantation Drive, Unincorporated, MO 63021
Subdivision: Arbor Valley Two
List Price: $675,000
Login/Signup to see SOLD Price
5
Bedrooms4
Baths3,016
Area (sq.ft)$235
Cost/sq.ft2 Story
TypeDescription
Your Move in Ready dream home awaits! Gleaming barnwood floors greet you upon entering & span the main level before heading to an airy office & formal dining rm. The family rm draws you in w/ a gas fireplace encased in built in & flows into the breakfast rm & stunning kitchen w/ granite counters, stainless steel appliances & custom walk-in pantry. Laundry rm & powder rm round out main level. New carpet accompanies you to the second level to a spacious primary boasting vaulted ceiling, oversized 12x7 walk in closet, updated bath w/ soaking tub & spa-like shower. 3 addtl beds & another updated hall bath offering dbl vanities & upgraded finishes complete the level. The finished LL offers a generous rec room w/ dry bar & bev fridge, another bonus rm, updated powder rm & a bonus bedrm! Even 3 car garage has been upgraded! WOW! What a location, moments from shopping & dining, steps from coveted Oak Brook Elem & award-winning Parkway Schools. Do not miss the chance to call this home yours!
Property Information
Additional Information
Map Location
Room Dimensions
| Room | Dimensions (sq.rt) |
|---|---|
| Dining Room (Level-Main) | 12 x 11 |
| Office (Level-Main) | 12 x 11 |
| Living Room (Level-Main) | 23 x 14 |
| Breakfast Room (Level-Main) | 16 x 10 |
| Kitchen (Level-Main) | 18 x 16 |
| Laundry (Level-Main) | 8 x 6 |
| Master Bedroom (Level-Upper) | 18 x 12 |
| Bedroom (Level-Upper) | 14 x 11 |
| Bedroom (Level-Upper) | 14 x 11 |
| Bedroom (Level-Upper) | 12 x 10 |
| Family Room (Level-Lower) | 33 x 18 |
| Bonus Room (Level-Lower) | 12 x 12 |
| Bedroom (Level-Lower) | 12 x 12 |
| Loft (Level-Upper) | 12 x 11 |
Listing Courtesy of Compass Realty Group - jason.pashia@compass.com



