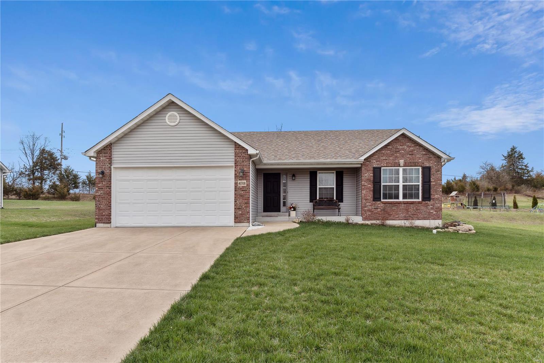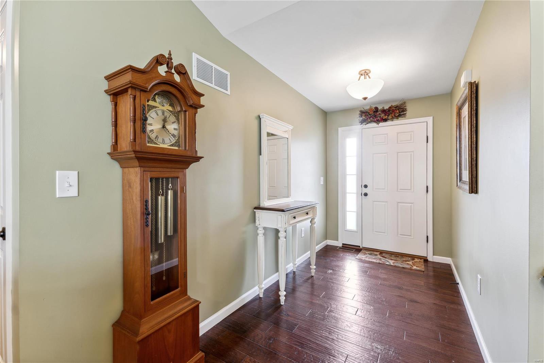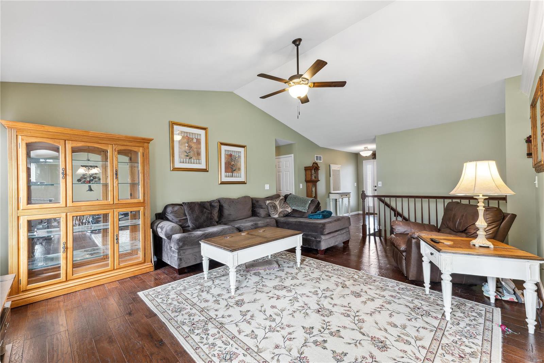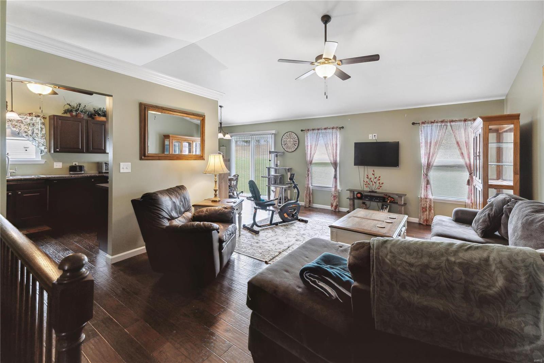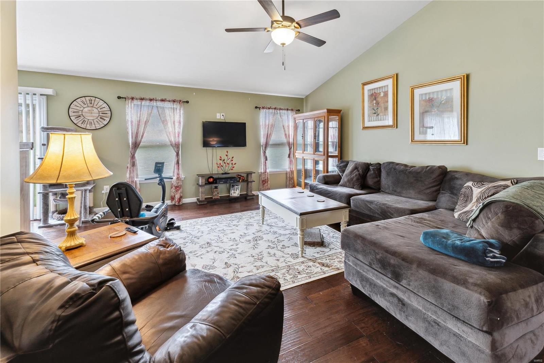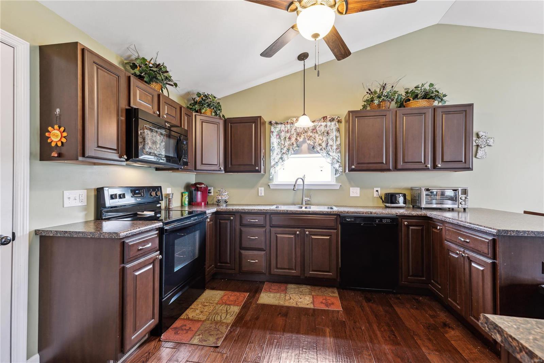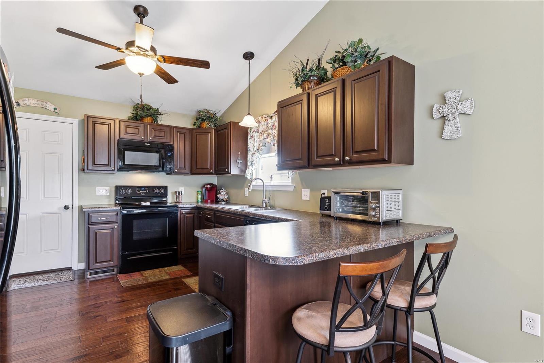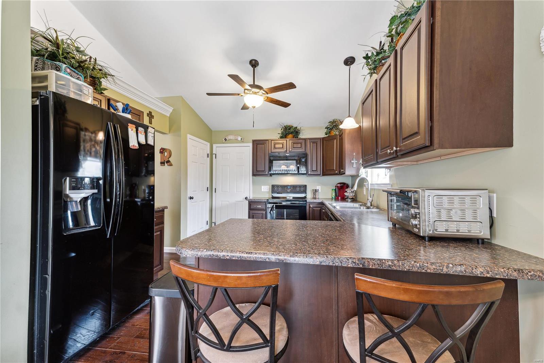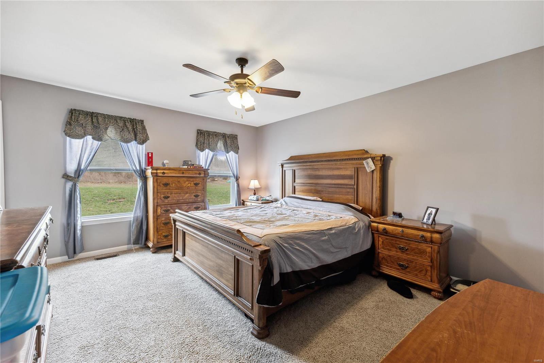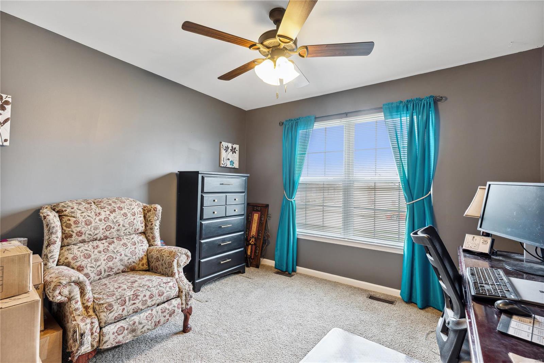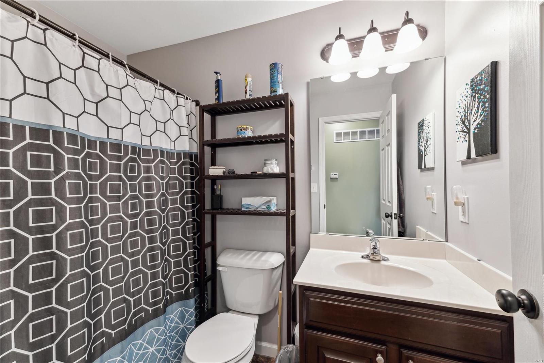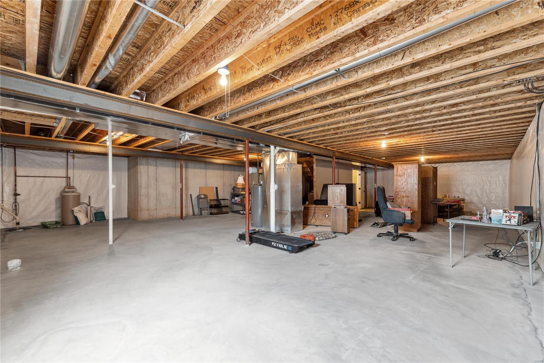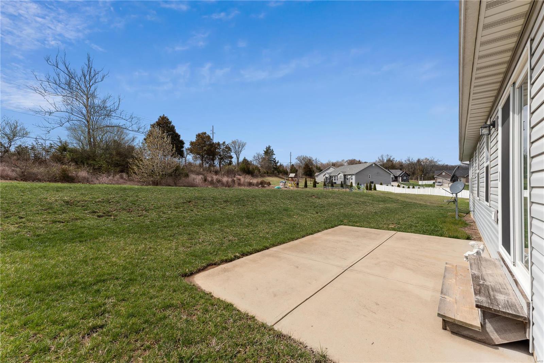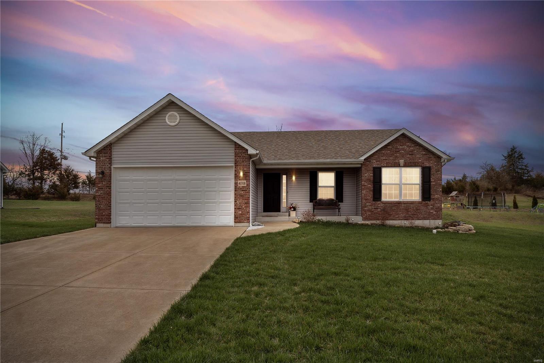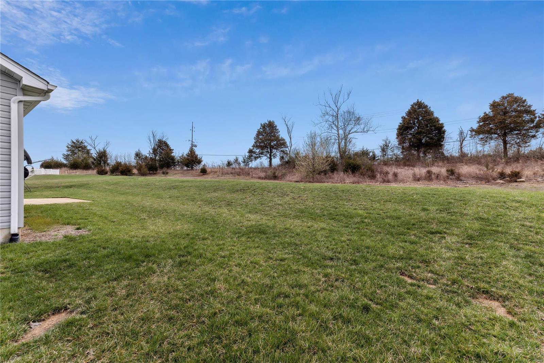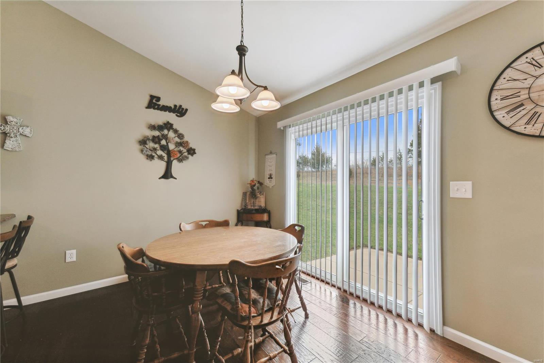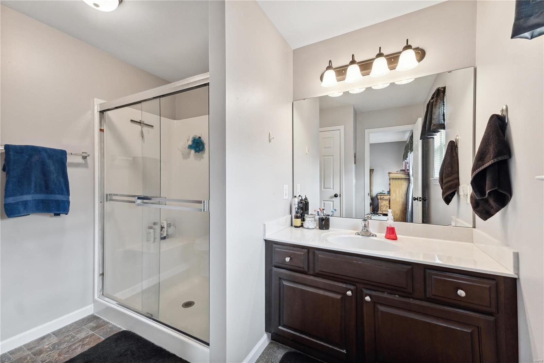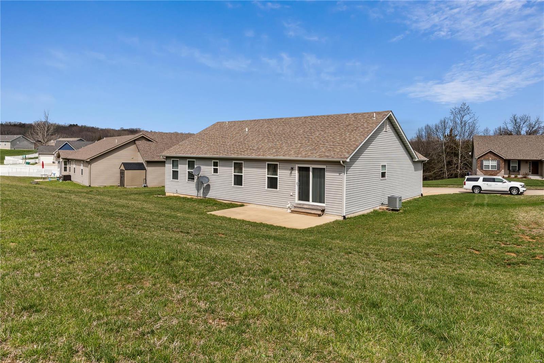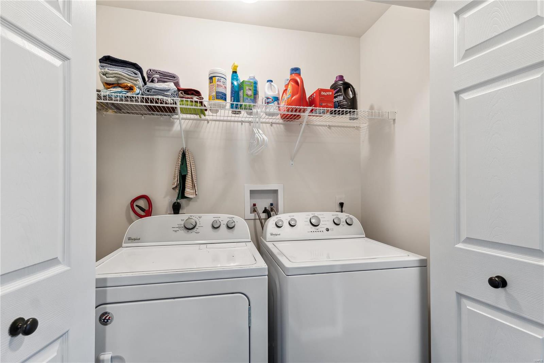4318 Lockeport, Unincorporated, MO 63050
Subdivision: Lockeport Lndg Seven
List Price: $259,900
Login/Signup to see SOLD Price
3
Bedrooms2
Baths1,436
Area (sq.ft)$183
Cost/sq.ft1 Story
TypeDescription
Hillsboro schools! Lockeport Landing is a Beautifully well developed subdivision on the outskirts of town,its quiet and gives a little country feel, but short trip to Festus & Hillsboro conveniently located off Hwy A. This custom ranch home is only 7 years old. The beautiful engineered hard wood flooring throughout Great room kitchen, hall & foyer easy to clean and low maintenance.Large Master bedroom with walk in closet has plenty room for all you needs. Master bathroom spacious and has linen closet. 2 more generous size bedrooms. Plenty of kitchen cabinets and breakfast bar PLUS a pantry! Kitchen has an open feel to the dining area with sliding door to outside patio great for BBQ or morning coffee. Yard is mostly level and backs to a tree area for privacy. The basement is ready for you to design and finish they way you desire. Has sump pump &water softener and rough plumbing for bathroom. Hurry now,why wait for new construction, change or update a few items and make it to your taste!
Property Information
Additional Information
Map Location
Room Dimensions
| Room | Dimensions (sq.rt) |
|---|---|
| Great Room (Level-Main) | N/A |
| Kitchen (Level-Main) | N/A |
| Master Bedroom (Level-Main) | N/A |
| Bedroom (Level-Main) | N/A |
| Bedroom (Level-Main) | N/A |
| Dining Room (Level-Main) | N/A |
Listing Courtesy of Coldwell Banker Realty - Gunda - amanda.mange@cbrealty.com
