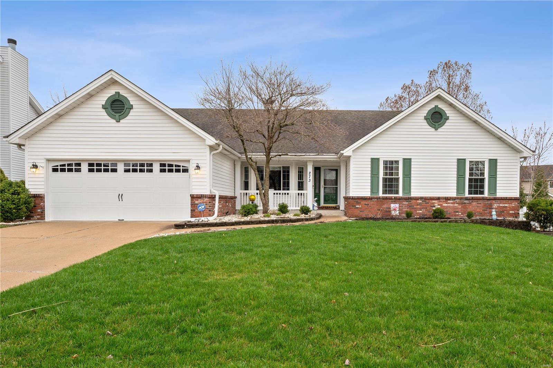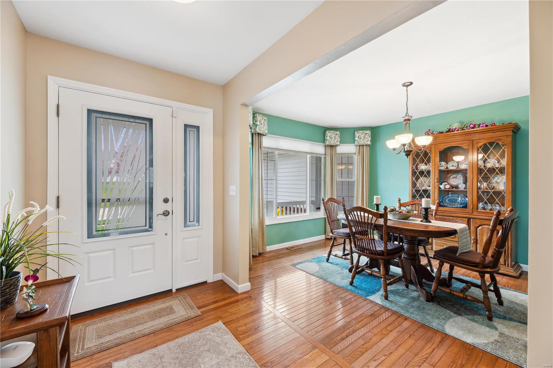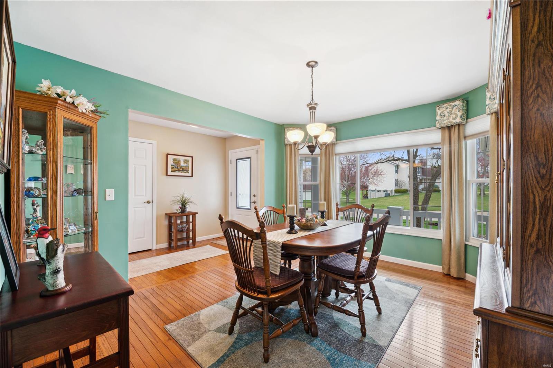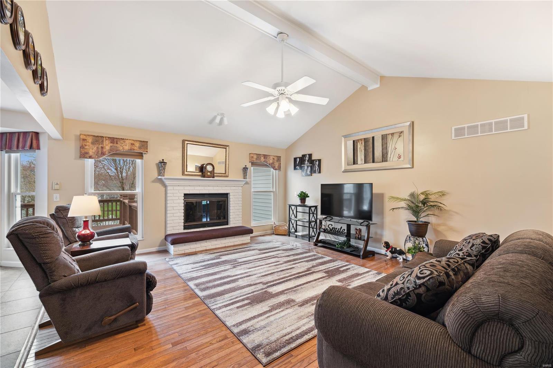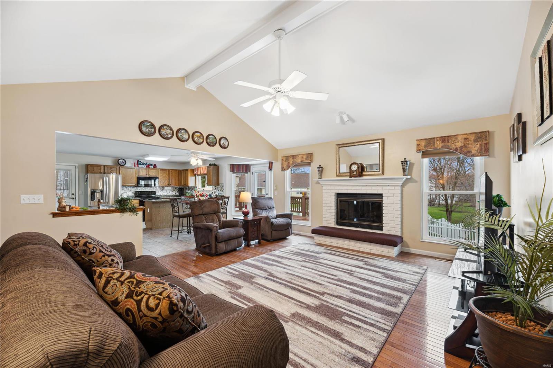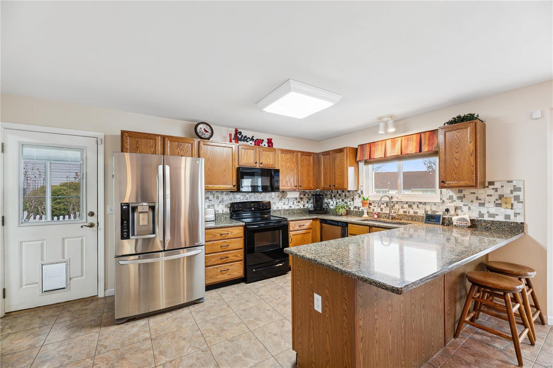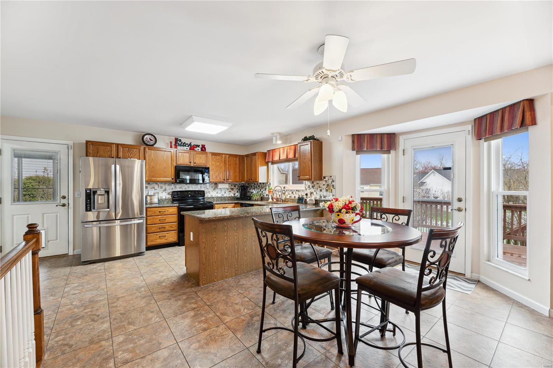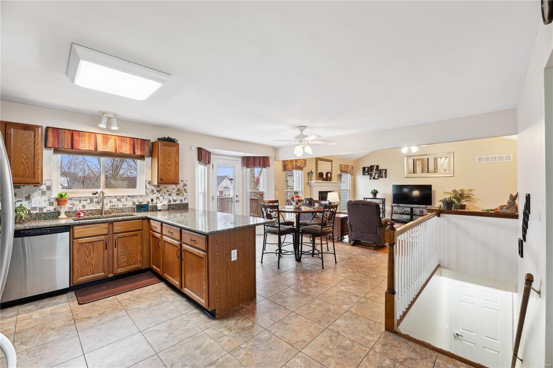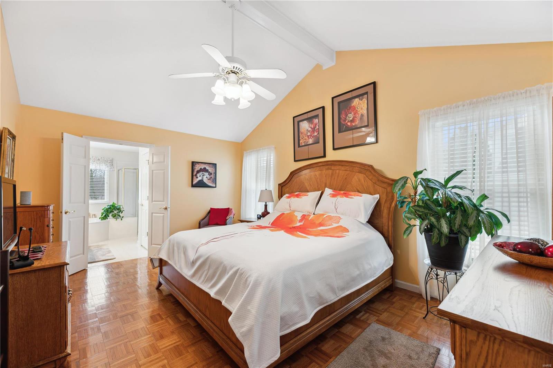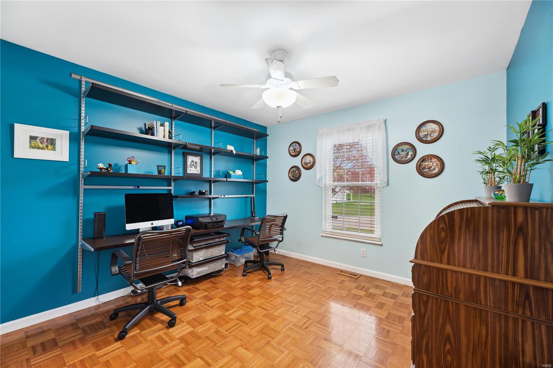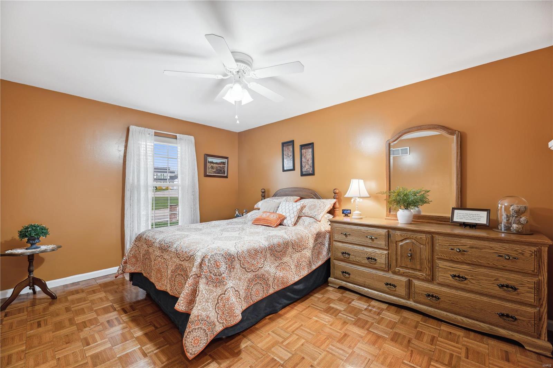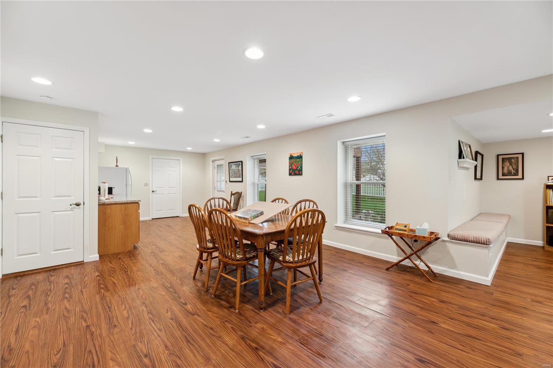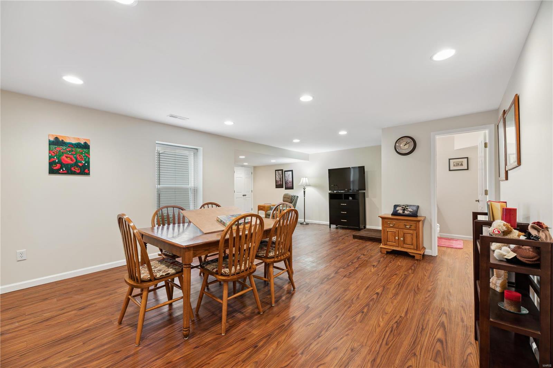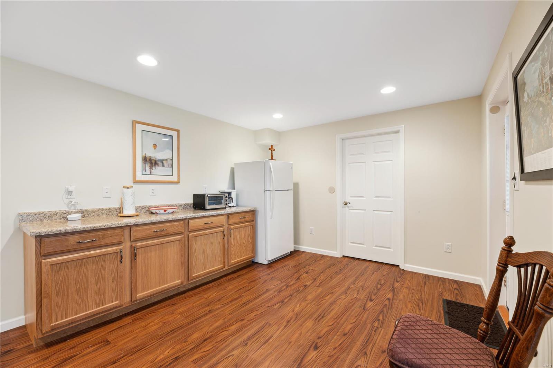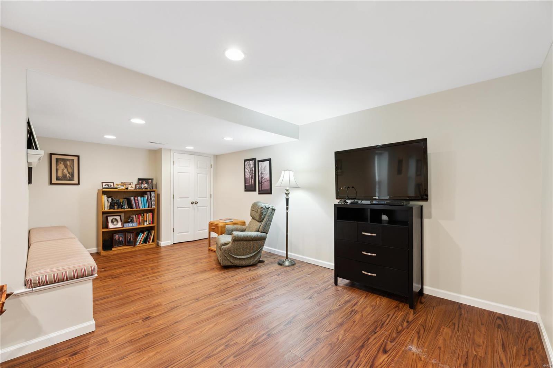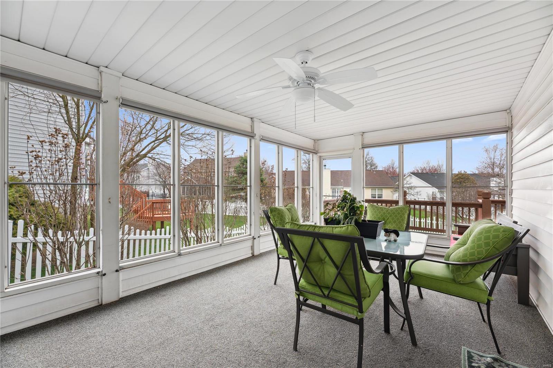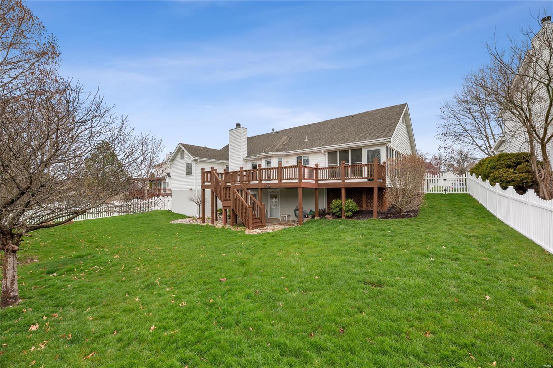273 Barkwood Trails Drive, St Peters, MO 63376
Subdivision: Huntleigh Estate #3
List Price: $389,000
Login/Signup to see SOLD Price
3
Bedrooms3
Baths1,682
Area (sq.ft)$232
Cost/sq.ft1 Story
TypeDescription
Pride of ownership in beautifully updated Huntleigh Estates ranch! Bright,open floorplan,cath. ceiling greatrm w/gas-starter fplc and wood floor. Kitchen w/granite ccountertops, glass tile backsplash, upd.appliances, cabinets w/pull-out shelves. Breakfastrm walks out to deck. Bay window and wood floor in diningrm. Spacious bedrooms feature gleaming parquet floors, ceiling fans. Mastersuite features cath. ceiling, upd. bath, double sinks, quartz countertop, new faucets, walk-in closet, sep. tub/shower, remote controlled blinds above tub! Hall bath upd. w/walk-in shower. Laundryrm completes main level! Lower level features spacious family/recrm area w/built in cabinets and storage bench, half bath, Pergo floor and walk out to patio. Plenty of storage as well! Enjoy 3 seasons in the scr. porch off kitchen, large deck with steps to beautiful white vinyl fenced backyard! Also includes sprinkler system, newer windows, upd. roof, gutters and gutter helmets, water heater, furnace.
Property Information
Additional Information
Map Location
Room Dimensions
| Room | Dimensions (sq.rt) |
|---|---|
| Great Room (Level-Main) | 16 x 17 |
| Kitchen (Level-Main) | 16 x 11 |
| Breakfast Room (Level-Main) | 12 x 9 |
| Dining Room (Level-Main) | 14 x 11 |
| Master Bedroom (Level-Main) | 15 x 11 |
| Bedroom (Level-Main) | 11 x 11 |
| Bedroom (Level-Main) | 14 x 11 |
| Laundry (Level-Main) | 7 x 6 |
| Recreation Room (Level-Lower) | 35 x 15 |
| Sitting Room (Level-Lower) | 11 x 10 |
Listing Courtesy of Coldwell Banker Realty - Gunda - kimm@cbgundaker.com
