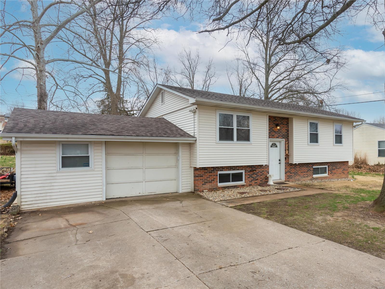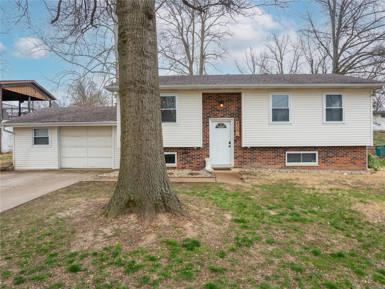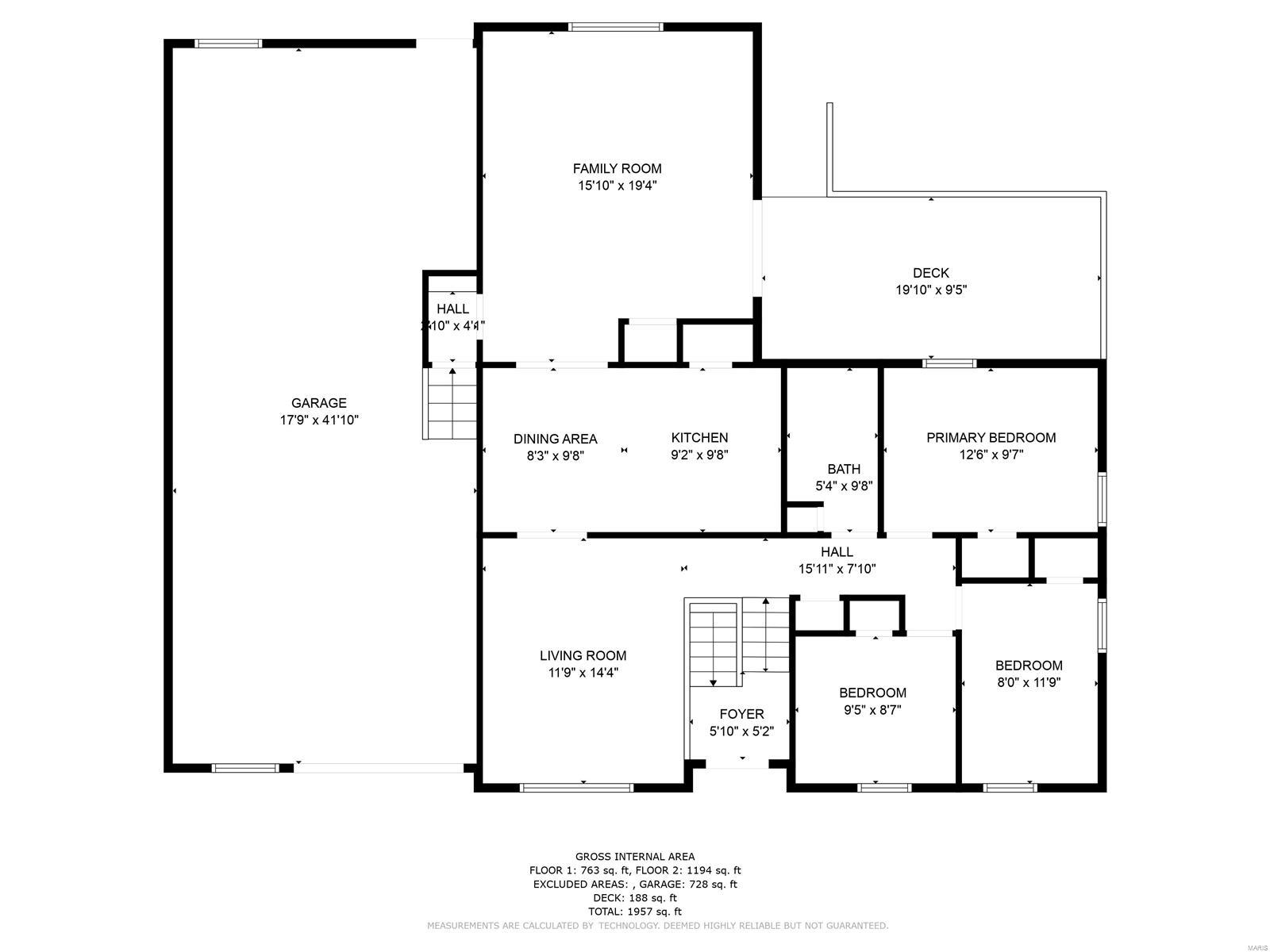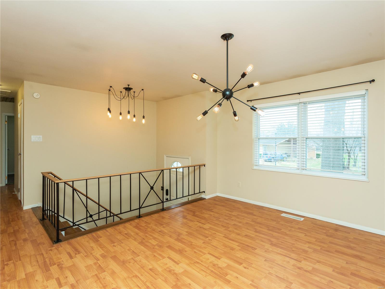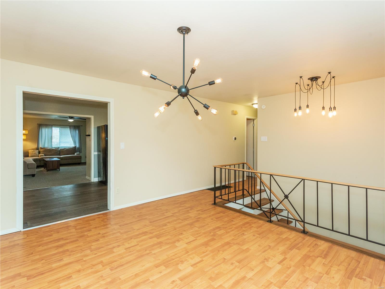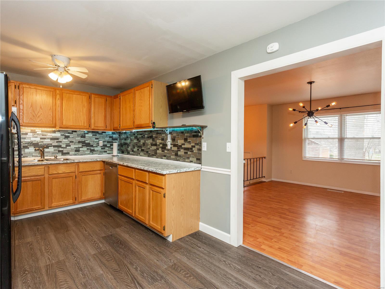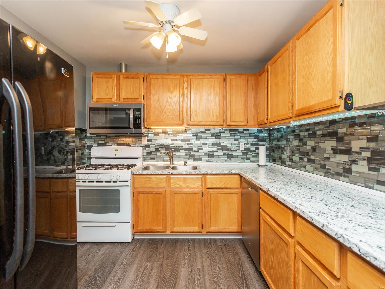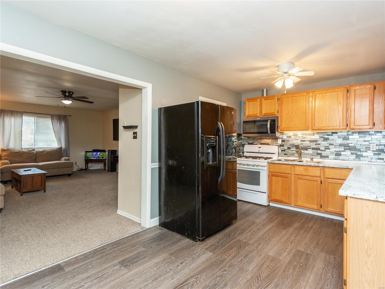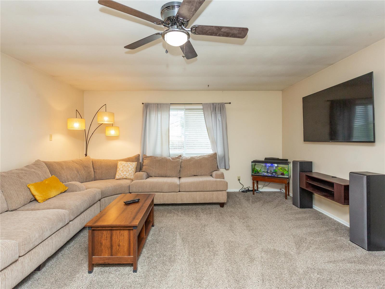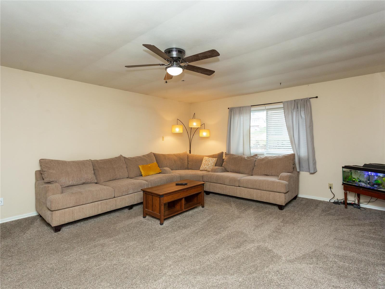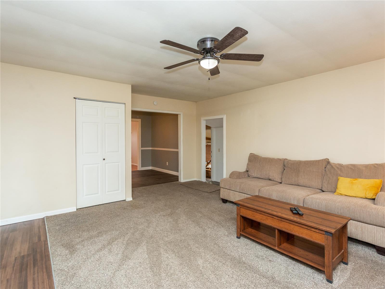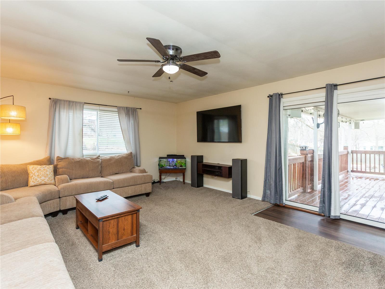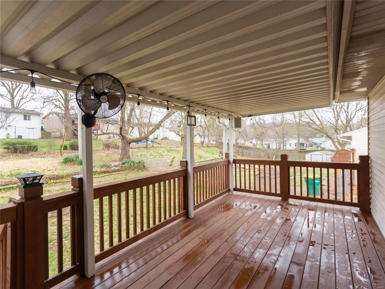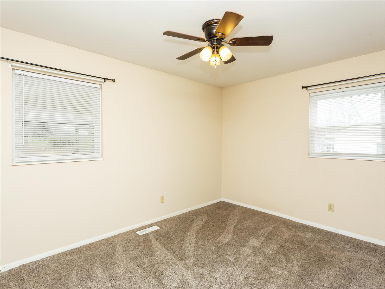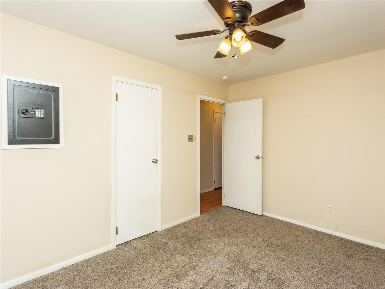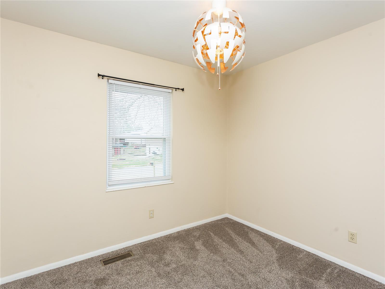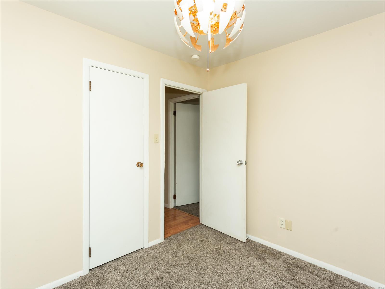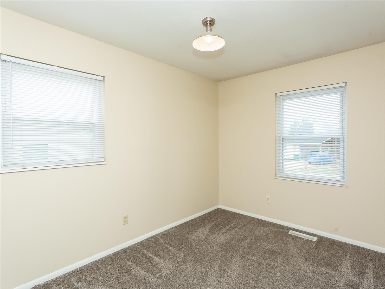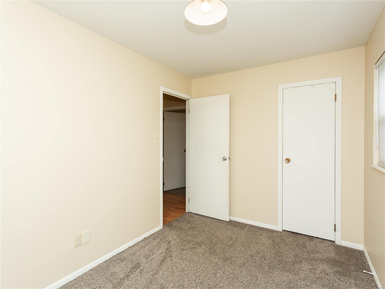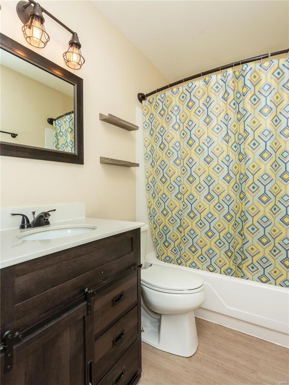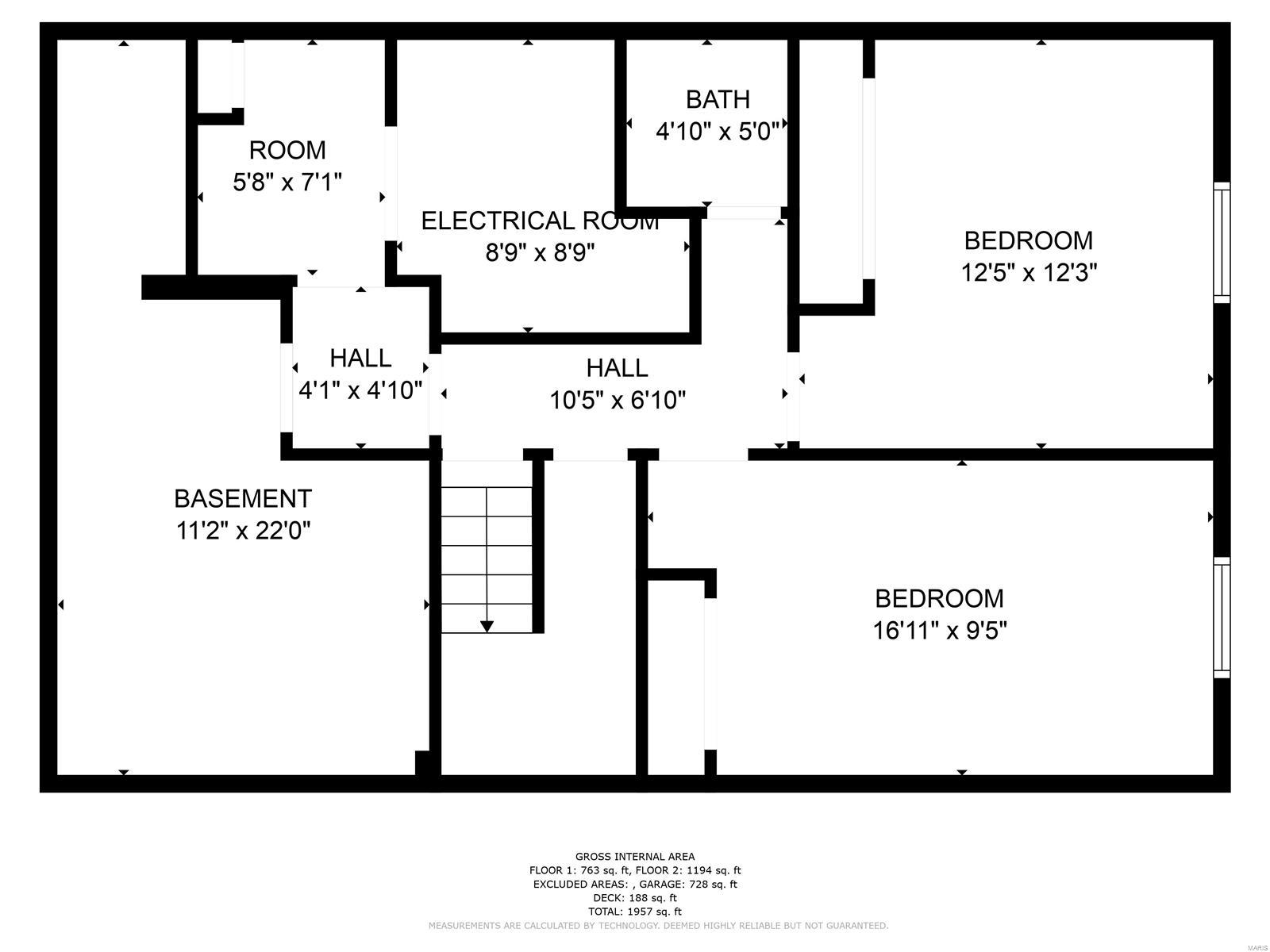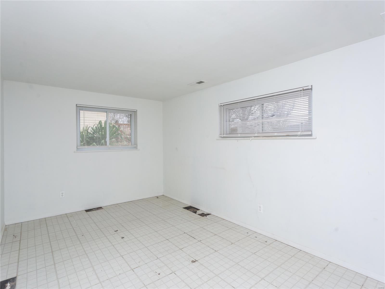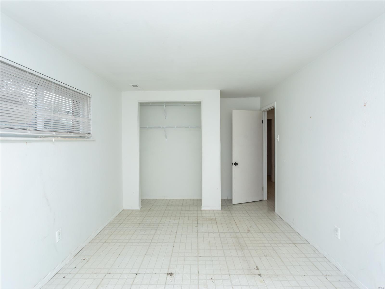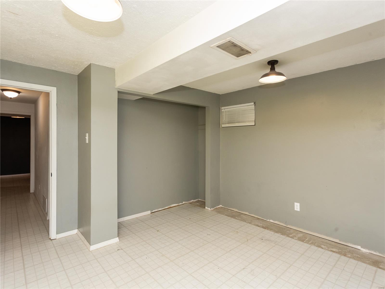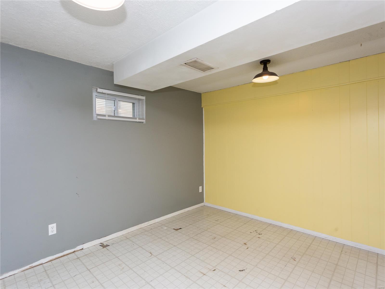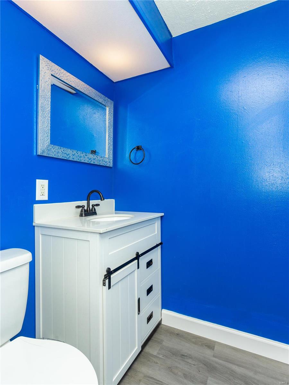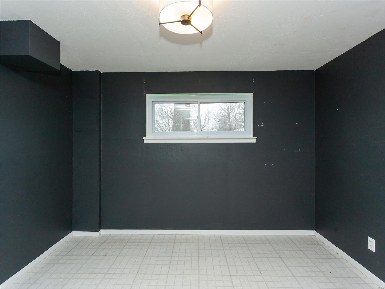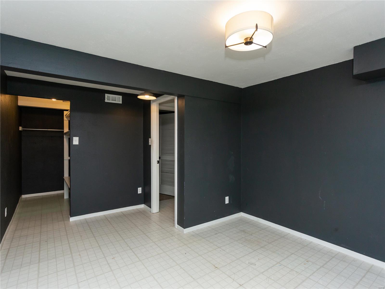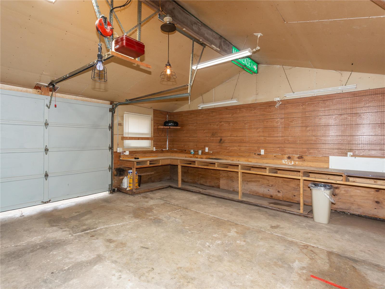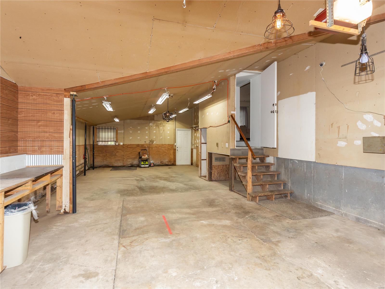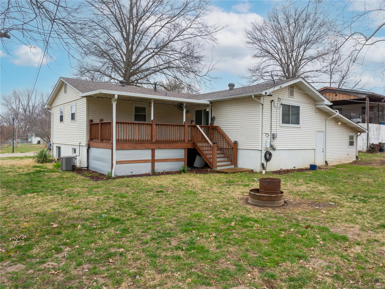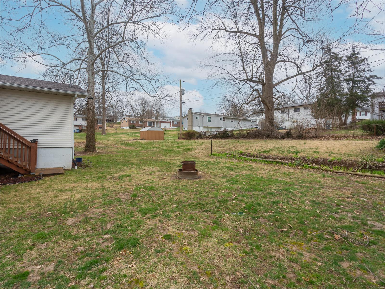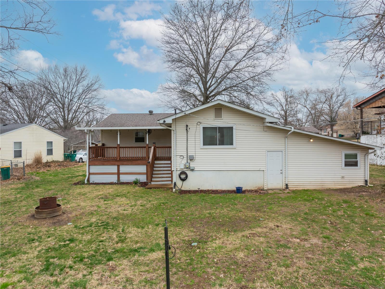839 Cha Bern Drive, Pevely, MO 63070
Subdivision: Cha Bern Terrace 04
List Price: $190,000
Login/Signup to see SOLD Price
4
Bedrooms2
Baths1,194
Area (sq.ft)$180
Cost/sq.ftMulti/Split
TypeDescription
Affordable, spacious, distinctive, great location...just a few descriptions that summarize this fantastic split foyer! The interior showcases so much uniqueness including a large front living room, an updated kitchen with some stainless appliances, backsplash, undermount lighting & pantry, capped off by a huge family room addition with access to the covered deck-- perfect for relaxing after a long day's work! Three comfortably-sized bedrooms and an updated hall bathroom round out the main level. The finished lower level offers plenty of flexibility with a 4th bedroom, an extra sleeping area/office, a half bath and a rec room. Perhaps the most differentiating characteristic is the enormous 42x18 tandem garage-- not only perfect for a workshop but also perfect for parking multiple cars, or storing a boat, trailer or 4-wheelers. Connected to the garage is the crawl space under the family room, ideal for storage! Last but not least, you'll love the mostly flat & functional backyard!
Property Information
Additional Information
Map Location
Room Dimensions
| Room | Dimensions (sq.rt) |
|---|---|
| Kitchen (Level-Main) | 10 x 9 |
| Breakfast Room (Level-Main) | 10 x 9 |
| Family Room (Level-Main) | 20 x 16 |
| Living Room (Level-Main) | 14 x 12 |
| Master Bedroom (Level-Main) | 13 x 10 |
| Bedroom (Level-Main) | 12 x 8 |
| Bedroom (Level-Main) | 10 x 9 |
| Bedroom (Level-Lower) | 17 x 10 |
| Office (Level-Lower) | 12 x 12 |
| Recreation Room (Level-Lower) | 22 x 11 |
| Bonus Room (Level-Lower) | 7 x 6 |
Listing Courtesy of Keller Williams Realty STL - jarettshaffer@kw.com
