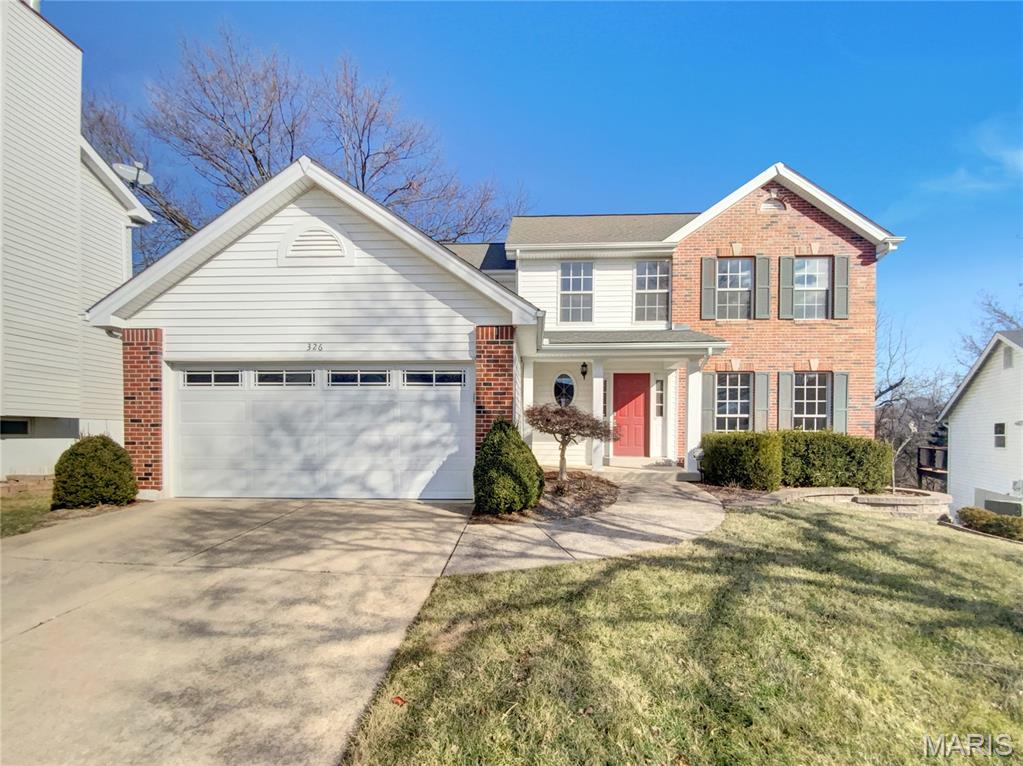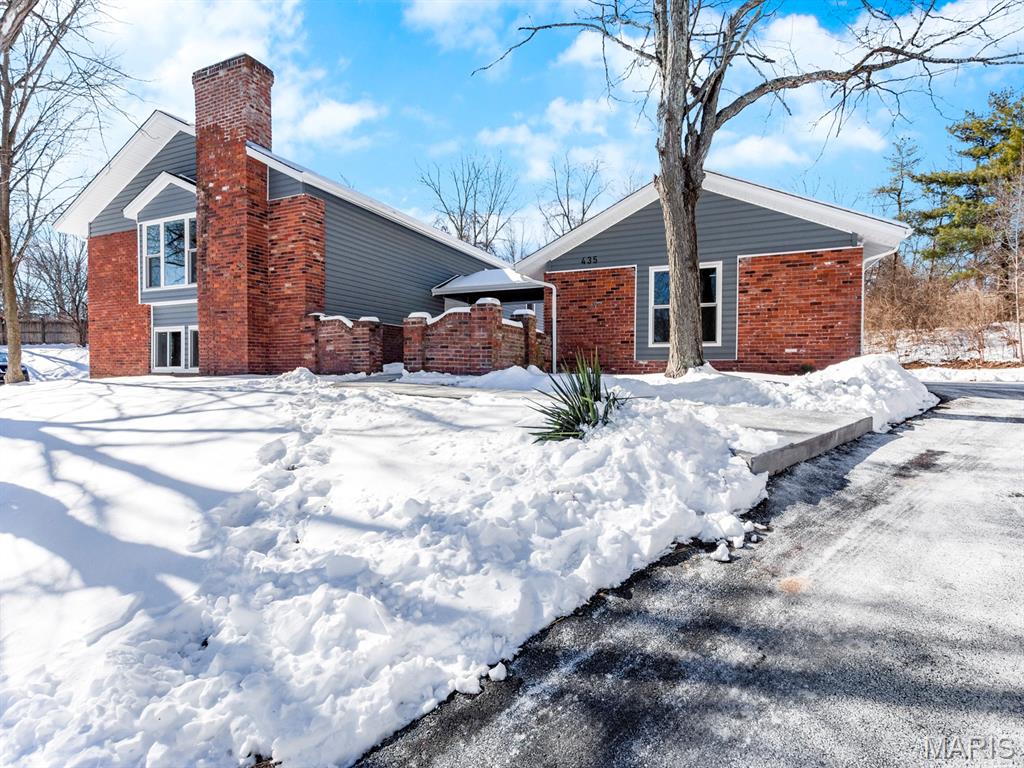Subdivision: Ridges Of Oakwood Farms Two The
$485,000
Welcome to 326 Woodlawn Terrace Ct, a home that exudes charm and sophistication. The living room is graced with a cozy fireplace, perfect for those chilly evenings. The kitchen is a chef's dream, boasting all stainless steel appliances and an accent backsplash that adds a touch of elegance. The primary bedroom is a true retreat, featuring a spacious walk-in closet. The primary bathroom provides a separate tub and shower, providing a spa-like experience at home. Step outside to the deck, ideal for entertaining or simply enjoying a quiet moment. The home also benefits from a recent partial flooring replacement, enhancing its fresh and modern appeal. This property is a true gem, ensures a blend of comfort and style.. Included 100-Day Home Warranty with buyer activation
Subdivision: Park Huntington 1
$565,000
New on Market!! Award Winning Parkway Schools!! Step into refined luxury in this beautifully reimagined 4-bedroom, 3-full-bath home, where thoughtful design meets timeless elegance. So many updates! The open-concept main level is drenched in natural light and showcases vaulted ceilings with dramatic beams and soaring brick fireplace, with seamless flow for both everyday living and upscale entertaining. At the heart of the home, the custom kitchen impresses with NEW soft-close wood cabinetry, quartz countertops, tile backsplash, NEW stainless steel appliances, island, plus a NEW sliding glass door to a NEW private deck—perfect for morning coffee or evening gatherings. The lower level offers a sophisticated retreat featuring a spacious recreation room with stone fireplace, wet bar, wine and beverage cooler, 4th bedroom with egress and a bonus office or study ideal for working from home or quiet relaxation. Every bathroom has been fully updated with elevated finishes, while major upgrades provide peace of mind, including a NEW roof, windows, siding, gutters, downspouts, soffit, fascia, driveway, and electrical panel. Tucked away on a quiet cul-de-sac in a highly sought-after location within the Parkway West School District, this home delivers luxury, comfort, and convenience—completely move-in ready and designed to impress. Agent Owned. Schedule your showing today!




