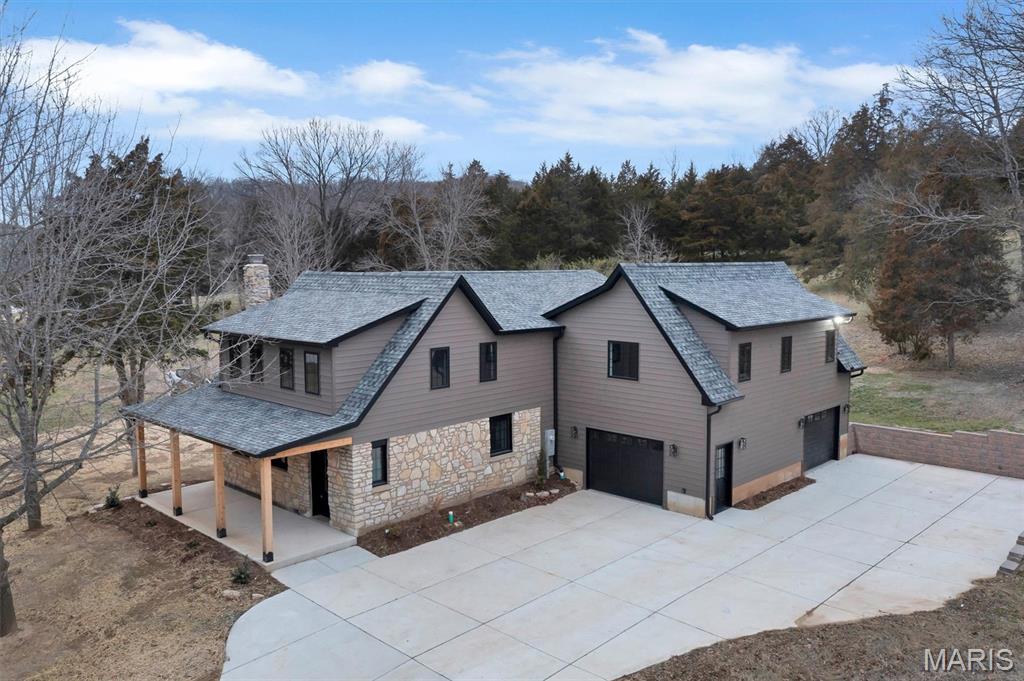Subdivision: Proposed Peck Hill Park
$849,900
Set on nearly 3.9 private acres within the highly desirable Large Lot Residential (LLRD) zoning district of Eureka, this beautifully rebuilt Custom Craftsman-style residence offers a rare combination of brand-new construction, land flexibility, and long-term value. Originally built in1939, the home was fully rebuilt following a fire, utilizing the existing foundation and locally sourced stone while delivering entirely new systems, finishes, fixtures, and appliances—truly everything is brand new. Offering approximately 3,496 square feet, the home features 4 bedrooms, 3 full bathrooms, and 1 half bathroom across two well-designed levels. The main level showcases engineered wood flooring, abundant natural light through Andersen casement windows, and a comfortable open layout ideal for everyday living and entertaining. The gourmet kitchen is a standout, featuring Thermador appliances, quartz countertops, custom cabinetry and a spacious island. The living room features a wood-burning masonry fireplace, with an existing gas line already in place for easy conversion if desired. The primary suite serves as a private retreat with high ceilings, generous proportions, and a spa-inspired bath finished with quartz countertops and modern fixtures. An additional flex room provides the perfect space for a home office, study, or hobby room. Outdoor features include exterior flood lighting, a gas line on the patio for a BBQ grill, and expansive acreage offering privacy, wooded views, and endless possibilities. Located in the Rockwood School District, this property blends luxury living with space, privacy, and convenience. WHY THIS HOME?? TRUE LARGE-LOT LIVING: Located in the LLRD zoning district, this property sits on nearly four acres—providing privacy, space, and long-term flexibility that smaller subdivisions simply can’t offer. FUTURE FLEXIBILITY: LLRD zoning allows single-family residential use with customary accessory buildings, offering potential for additional structures such as riding stables, detached garages, workshops, or other residential accessory uses (buyer to verify specific plans). BRAND-NEW WITHOUT THE WAIT: Enjoy the benefits of new construction—modern systems, energy-efficient features, and high-end finishes—without the delays or uncertainty of building from scratch. HIGH-END FINISHES THROUGHOUT: From Thermador appliances and quartz countertops to engineered wood flooring and Andersen windows, every detail was selected for quality and longevity. RARE ACREAGE IN A PRIME LOCATION: Properties of this size in Eureka are hard to find, making this a once in a life-time opportunity for buyers seeking land, privacy, and proximity to amenities. MOVE-IN READY WITH LONG-TERM VALUE: With zoning that protects lot size and surrounding land use, this home offers not just luxury today—but confidence in the future character of the area. Homes like this don’t come along often—brand new construction, acreage, and zoning flexibility in a prime location. Come see it and imagine the possibilities.



