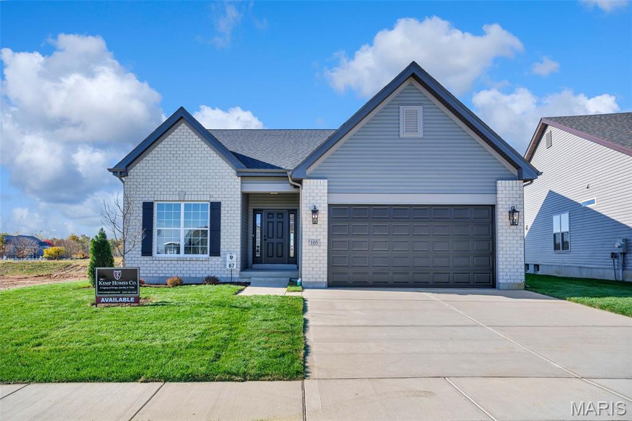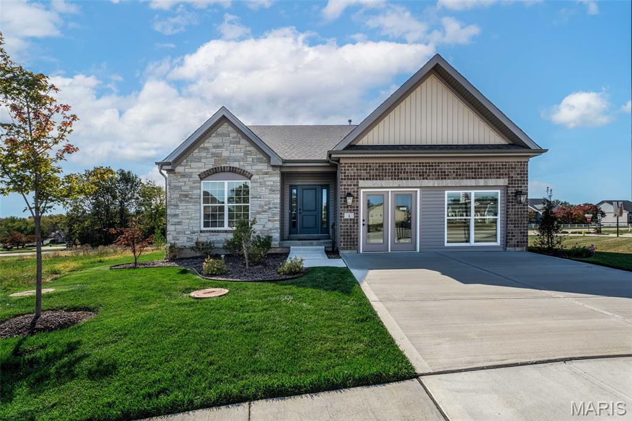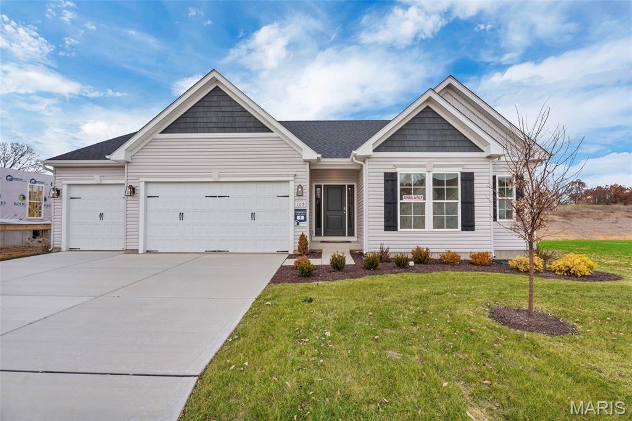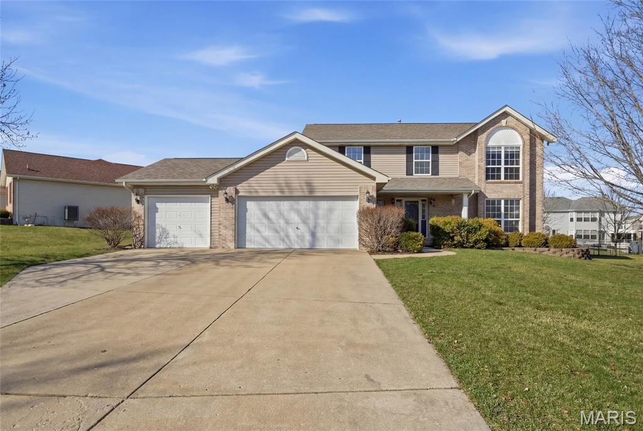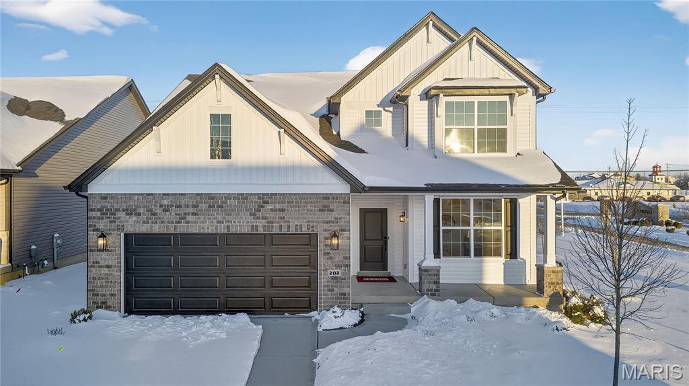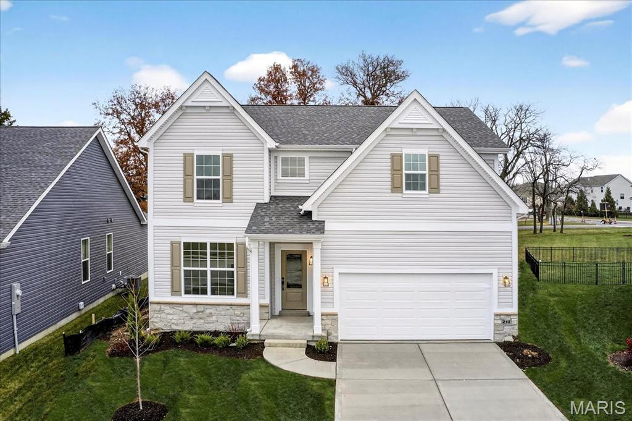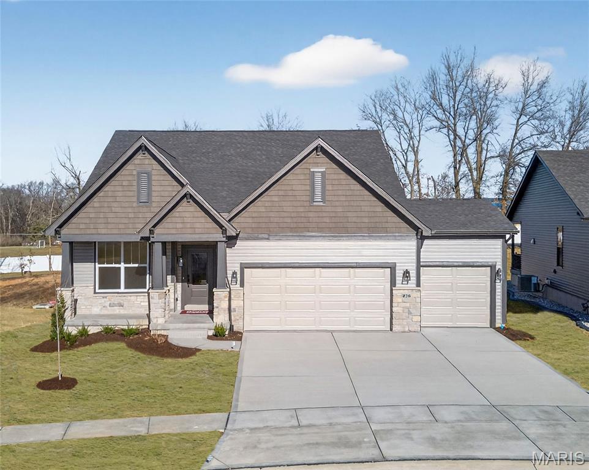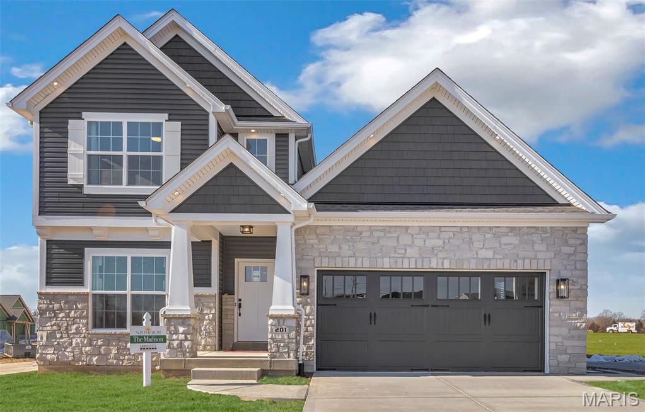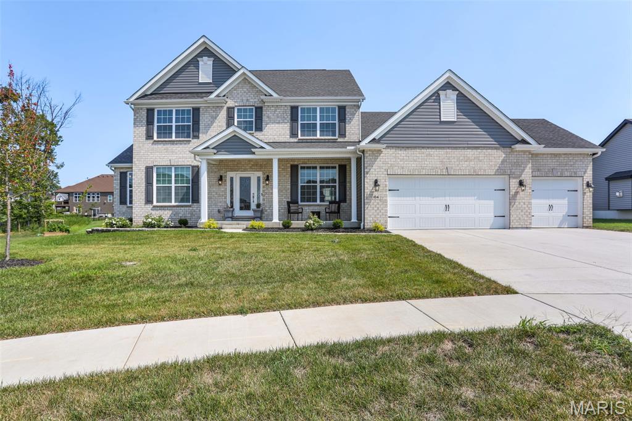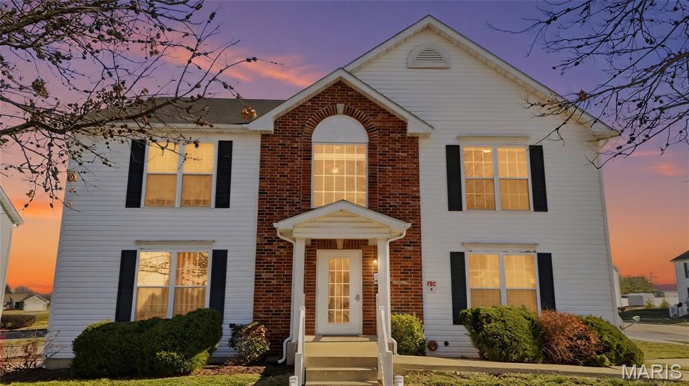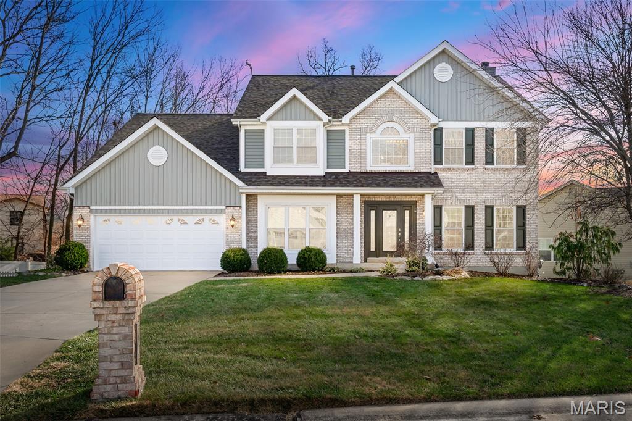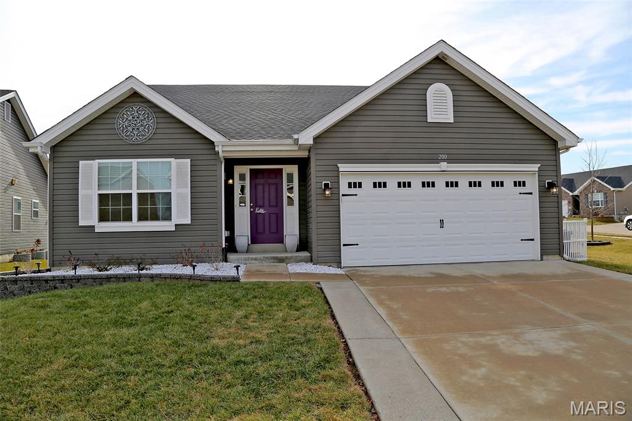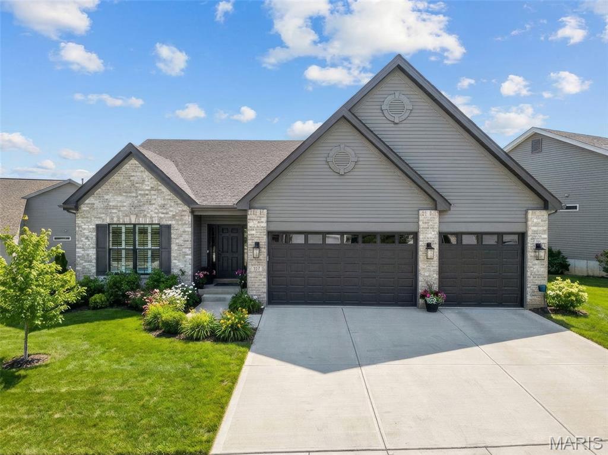Subdivision: Columbia Meadows
$596,637
Move in Ready Northeast facing Magnolia ranch with 1,912 sq ft of main-floor living in Columbia Meadows. This 3-bedroom, 2-bath home includes a private study with closet, ideal as the 3rd bedroom or flex space. Upgraded throughout: 8' foundation pour with egress window, iron spindle staircase, 42" full-overlay cabinets with crown molding, soft-close drawers, Whirlpool stainless appliances, and large kitchen island with pendant lighting. Features comfort-height vanities, Moen fixtures, upgraded baseboards, recessed lighting, ceiling fans, and a screened-in 19x10 covered deck. Limited-time incentive: $10K toward design options with qualifying $60K+ upgrade package (restrictions apply). Columbia Meadows offers 5 floorplans across 6 elevations, from 1,583–2,647 sq ft, with 2–5 bedroom options, priced from $415K–$542K. HOA-maintained community near I-70. Fall 2025 move-in. See sales manager for details. Pricing subject to change anytime without notice.
Subdivision: Columbia Meadows #1
$625,157
An exceptional opportunity to own the beautifully appointed Grand Columbia display home—now available for sale with $20,000 in savings already reflected in the current list price. This professionally designed showcase offers elevated finishes, thoughtful upgrades, and the refined craftsmanship that defines the community.In addition to this rare display-home offering, buyers can still build their own detached villa within the neighborhood. Explore a versatile portfolio of villa designs including the Columbia, Grand Columbia, Magnolia, and Grand Magnolia floor plans. Base pricing ranges from $415,000–$542,000, with homes spanning approximately 1,582 to 2,647 square feet, offering 2 to 5 bedrooms and 2- to 3-car garage options.With multiple prime homesites still available, there has never been a better time to secure your place in this sought-after community—whether purchasing the move-in-ready display or customizing a new build tailored to your lifestyle and preferences. Our on-site sales team is available to guide you through all available plans, options, and building opportunities. Prices subject to change without notice. Photos are of the display home; See community manager for details.
Subdivision: Creekside At Sommers
$548,990
Welcome to the Canterbury ranch at 109 Sommers Creek Court in Creekside at Sommers, O’Fallon, MO! This popular and well-designed floor plan is a homeowner favorite, offering a functional split 3-bedroom, 2-bath layout ideal for modern living. With 9’ ceilings and an open concept design, the home feels bright, spacious, and inviting throughout. The great room serves as the heart of the home, featuring a gas fireplace and a sunlit dining area that flows seamlessly into the gourmet kitchen—complete with quartz countertops, an oversized island, and a large walk-in pantry and 42 inch cabinets. The owner’s suite is a true retreat, accessed through elegant double doors and featuring a spa-inspired bath with a garden tub, separate shower, and a spacious walk-in closet. Additional highlights include a main-floor laundry/mudroom and a 3-car garage for ample storage. Situated in a desirable O’Fallon community near shopping, dining, and top-rated schools, this home perfectly blends comfort, style, and convenience. Contact us today for more information or to schedule your private tour—make this beautiful home yours! Photos and virtual tour may depict similar home.
Subdivision: Patriots Landing #2
$499,000
Welcome home to this beautifully updated 5-bedroom, 4-bath two-story home nestled on a quiet cul-de-sac lot with a resort-style in-ground heated saltwater pool and an oversized 3-car garage. The striking exterior blends brick and siding with enclosed fascia and soffits, a full irrigation system, brick mailbox, and an inviting covered patio overlooking the pool. Inside, you’ll love the newly updated designer kitchen with quartz countertops, a huge center island, and engineered hardwood floors throughout the main level. The family room showcases a bay window with window seat, updated lighting, and a gas fireplace. Crown molding in Living area and Breakfast nook. Entertain in the formal dining room highlighted by a tray ceiling. Step out from the breakfast room to a covered patio overlooking the stunning 35,000-gallon, 36’ x 18’ in-ground heated saltwater pool featuring coolcrete decking, outdoor speakers, custom outdoor shades, outdoor tv and gas grill connected to natural gas —perfect for summer entertaining. The finished lower level adds over 1000 sqft of living space, including a family room, recreation room, full bath, bedroom with egress window, and a large walk-in closet. Oversized 3 car garage with extra storage space with built-in cabinets -great for tools, bikes and sports gear. Fantastic location close to schools, dining, shopping, and services along Hwy K. This home truly has it all! Every detail has been thoughtfully curated to offer seamless indoor-outdoor living and timeless sophistication!
Subdivision: Sommerlin #1
$571,422
Move-in Ready on Lot 1! Welcome to 202 Randlin Drive, O’Fallon, MO 63368, in the beautiful Sommerlin community. This 2-story Adams floorplan offers 4 bedrooms, 2.5 bathrooms, and a thoughtful design filled with luxury finishes and stylish details. The first floor features 9-foot ceilings, creating an open and airy feel throughout. The great room is a showstopper, anchored by a 55-inch electric fireplace and large windows that flood the space with natural light. Just off the gourmet kitchen, a butler’s pantry provides both convenience and sophistication for entertaining. The kitchen shines with selections chosen by McKelvey Homes’ professional designers, including quartz countertops, modern lighting, and GE appliances — complete with a built-in microwave/oven combination and a gas cooktop. Elegant colors and high-end plumbing fixtures throughout the home reflect McKelvey’s signature design expertise. Upstairs, the owner’s suite is a private retreat with a spa-inspired luxury bath, highlighted by an oversized walk-in shower with a bench seat. This home will be finished with a fully sodded yard and professional landscaping, creating curb appeal that matches the beauty within. Schedule your tour today to see why Lot 1 at Sommerlin is the perfect blend of quality craftsmanship, modern design, and timeless comfort.
Subdivision: Sommerlin #2
$622,748
Move-in Ready on Homesite 5 - This gorgeous home is situated in charming Sommerlin, where residents here have access to ample walking trails and a beautiful lake. Within walking distance of Wentzville Schools, it offers the perfect blend of style, comfort, and convenience. This spacious open floor plan creates an inviting and airy ambiance, ideal for both entertaining and everyday living. The heart of this home is the large kitchen, featuring a butler’s pantry with plenty of storage space. The added study provides a bonus retreat for business or entertainment. There is an abundance of warmth and sophistication in every room. The spacious backyard offers even more space for entertaining friends and family. Easy access to all the shopping, dining and entertainment in Winghaven and Hawk Ridge, highways, and more - schedule your visit today!
Subdivision: Sommerlin #2
$635,883
Move-in Ready on HOMESITE 18! Welcome to the Hamilton—an elegant 1 story Ranch home located in the heart of O’Fallon’s community, Sommerlin. This thoughtfully designed residence offers a perfect blend of luxury and livability, with features and finishes that cater to today’s modern lifestyles. Step inside and experience the open, airy layout with 9-foot ceilings throughout and a soaring 11-foot ceiling in the great room, creating a spacious and inviting atmosphere. Anchoring the main living area is a striking electric fireplace, perfect for cozy evenings or stylish gatherings. The gourmet kitchen is complemented by a butler’s pantry, ideal for entertaining or keeping everyday essentials tucked away. At the rear of the home, the luxury owner’s suite offers a true retreat, featuring an oversized walk-in shower in bathroom and serene finishes that promote rest and relaxation. The 3-car garage provides ample space for vehicles, hobbies, or additional storage needs. Located off of HWY DD and Sommers Road, Sommerlin offers the best of both convenience and community. With access to scenic walking trails, a pocket park with gazebos, and a water feature, residents will enjoy a tranquil lifestyle close to nature. Families will appreciate being part of the Wentzville School District, with Discovery Ridge Elementary and Frontier Middle School just steps away, and Liberty High School only a mile down the road. With its timeless design, premium finishes, and unbeatable location near shopping, restaurants, and major highways, this Hamilton home is the ideal choice for those seeking style, space, and functionality. Don’t miss your opportunity to own this beautiful quick move-in home—schedule your private tour today!
Subdivision: Sommerlin
$799,745
MOVE IN READY NOW! This exquisite 5-bedroom, 4.5-bathroom Madison Display blends elegance, function, and luxury finishes at every turn. The first floor opens with a spacious dining room, perfect for hosting family gatherings. The gourmet kitchen is the heart of the home, anchored by a large quartz island with seating for four. A microwave and oven combo, gas cooktop, and stainless steel hood make cooking a delight, soft-close cabinetry, undercabinet lighting, and in-cabinet lighting in the glass displays. The adjoining butler’s pantry enhances both convenience and style. The great room features soaring 11-foot ceilings, expansive windows, and a tiled gas fireplace framed by natural light. The breakfast room is filled with sunshine from a transom window and large sliding glass doors, which lead to the covered deck complete with fan and lighting—ideal for relaxing evenings outdoors. The owner’s suite is a serene retreat with a tray ceiling, spa-inspired bath, and a generous walk-in closet. Upstairs, a loft anchors the space with two bedrooms and a full bath on each side. Opposite the other two bedrooms, the third upstairs bedroom serves perfectly as a guest, princess, or in-law suite, complete with its own full bathroom. The lower level is designed for both comfort and entertainment, featuring a 9-foot pour, lookout windows, a full wet bar, an additional bedroom, and another full bathroom. A large laundry room conveniently located on the main level makes everyday tasks a breeze.
Subdivision: Shady Creek Add #2
$819,999
Relocation... New construction that has been lightly lived in (6 months)! MOTIVATED SELLERS! Gorgeous 4BR/3.5BA Home in Sought-After Lake St. Louis | Over 3,800 Sq Ft! This home is less than 1 year old! Stunning newer construction offering over 3,800 sq ft of living space in a highly desirable Lake St. Louis location. This 4-bedroom, 3.5-bathroom home features a dramatic two-story Great Room with floor-to-ceiling windows and custom built-in shelving. The open-concept design flows into a spacious gourmet kitchen with custom cabinetry, granite countertops, a large center island, and a walk-in pantry. Main-floor Primary Suite includes a luxury ensuite bath with soaking tub, separate shower, dual vanities, and walk-in closet. Upstairs offers three additional bedrooms—one with a private full bath, and the other two sharing a Jack & Jill bath—plus a large loft overlooking the Great Room, perfect for a second living area or flex space. Additional highlights include a formal dining room, main-floor laundry, and a 3-car garage. Located in a prime community close to shopping, dining, and top-rated schools. Don’t miss this incredible opportunity—schedule your private showing today!
Subdivision: Homefield Gardens
$150,000
This upper-level 2-bedroom, 2-bath condo with vaulted ceilings offers comfort, convenience, and a fantastic location. Inside, you’ll enjoy a bright and open layout with soaring ceilings that create an airy, inviting feel. Features include in-unit laundry, stainless steel appliances, double sinks in the primary suite, and a private deck with a peaceful outdoor view. This condo provides a wonderful opportunity to personalize and update to your own style. Storage is plentiful with a private storage locker plus additional garage for parking and storage. Perfect for anyone seeking low-maintenance living with room to make it their own, this home is part of a community rich in amenities including a pool, clubhouse, playground, fishing pond, picnic pavilions, basketball court, and more. Ideally located near shopping, dining, and commuter routes, this condo offers easy living in a highly desirable area. Don’t miss your chance to make this one your own! Seller is a licensed real estate agent in the State of Missouri.
Subdivision: Turtle Creek #4
$495,000
Breathtaking curb appeal welcomes you home with new siding, a new roof, and a professionally landscaped yard, all situated on a quiet cul-de-sac—an ideal and safe setting for neighborhood play. Inside, enjoy a stunning two-story great room with a fireplace and convenient power shades. The split staircase drops you in foyer or kitchen. Separate formal dining and living rooms offer flexibility for an office, study, or music room. The updated kitchen features stainless steel appliances, granite countertops, and a functional island perfect for everyday living and entertaining. A former loft has been converted into an additional bedroom, ideal for a growing family. Spacious bedrooms include walk-in closets, private on-suites, and Jack-and-Jill bathrooms. The large primary suite boasts a newly renovated bath with a freestanding tub, walk-in shower, and dual sinks. Step outside to a composite deck overlooking a private, fully fenced yard, complete with an invisible pet fence. The walkout lower level is roughed in for bathroom, a sump pump, ready to finish and add additional living or recreational space. Conveniently located near shopping, restaurants, highway access, and local schools.
Subdivision: Brookview #2
$379,900
This stunning 5-year-old ranch is truly better than new! All the extras are already done-no waiting, no construction, and no added costs. Step into an open great room that flows seamlessly into the kitchen, with island and breakfast room area .Plentiful cabinets in kitchen, refrigerator stays dishwasher replaced, Upgraded light fixtures and ceiling fans 6 panel doors. The finished lower level offers fantastic additional living space with a third full bath, plus plenty of storage with room to create a bonus room if desired. Outside enjoy an oversized patio, vinyl fencing, a beautiful established lawn and landscaping. Perfect for relaxing or entertaining. Freshly painted through out 1/26 .Great location easy access to highway.
Subdivision: Columbia Meadows #1
$620,000
An exceptional luxury detached villa distinguished by thoughtful design, extensive upgrades, and immediate availability at a value worthy of comparison to new construction. Just 1.5 years young, this meticulously maintained residence incorporates approximately $170,000 in premium builder upgrades, along with additional post-closing enhancements already completed. Positioned on a premium lot that allows for a 3-car oversized garage, a notable distinction within the community where most homes are limited to two, this residence offers enhanced functionality without sacrificing architectural harmony. The home features 3 bedrooms, 3 full baths, and a look-out lower level, all presented in pristine condition. The gourmet kitchen serves as the focal point of the home, appointed with refined white cabinetry featuring 42" upper cabinets with crown molding, rich granite countertops, a gas range, upgraded stainless steel appliances, under-cabinet lighting, an undermount sink, and an elegantly scaled 8' island with seating. The adjacent breakfast room opens to a covered, screened, maintenance-free deck, creating a seamless extension of the living space. The open great room, kitchen, and breakfast area are unified by 9' ceilings, carefully selected lighting and plumbing fixtures, black levered door hardware, and custom plantation shutters throughout, offering a timeless and elevated aesthetic. The primary suite provides a serene retreat, featuring an oversized tile-to-ceiling shower with frameless glass enclosure, adult-height double vanities with double sinks, marble-look LVT flooring, and a professionally designed walk-in closet system. A second main-level bedroom enjoys a full bath with equally refined finishes. The mostly finished lower level expands the living space with a generous family room, third bedroom, full bath, and abundant storage currently utilized as a hobby or workshop area, offering flexibility for guests, entertaining, or everyday living. Beyond original construction, the seller has fully drywalled and finished the garage, installed high-quality epoxy flooring, completed professional landscaping, and added a full irrigation system. All yards are fully sodded and maintained by the HOA, with snow removal also included, providing a truly carefree, lock-and-leave lifestyle. The community offers an appealing balance of convenience and natural beauty, featuring walking trails within a Certified Wildlife Habitat, two scenic ponds, and easy access to major highways and interstates, allowing effortless travel while preserving a tranquil residential setting. While similar selections may be available through new construction, this residence offers the advantage of having those choices already executed, refined, and absorbed in cost, presenting a sophisticated alternative for buyers who value immediacy, quality, and discretion.
