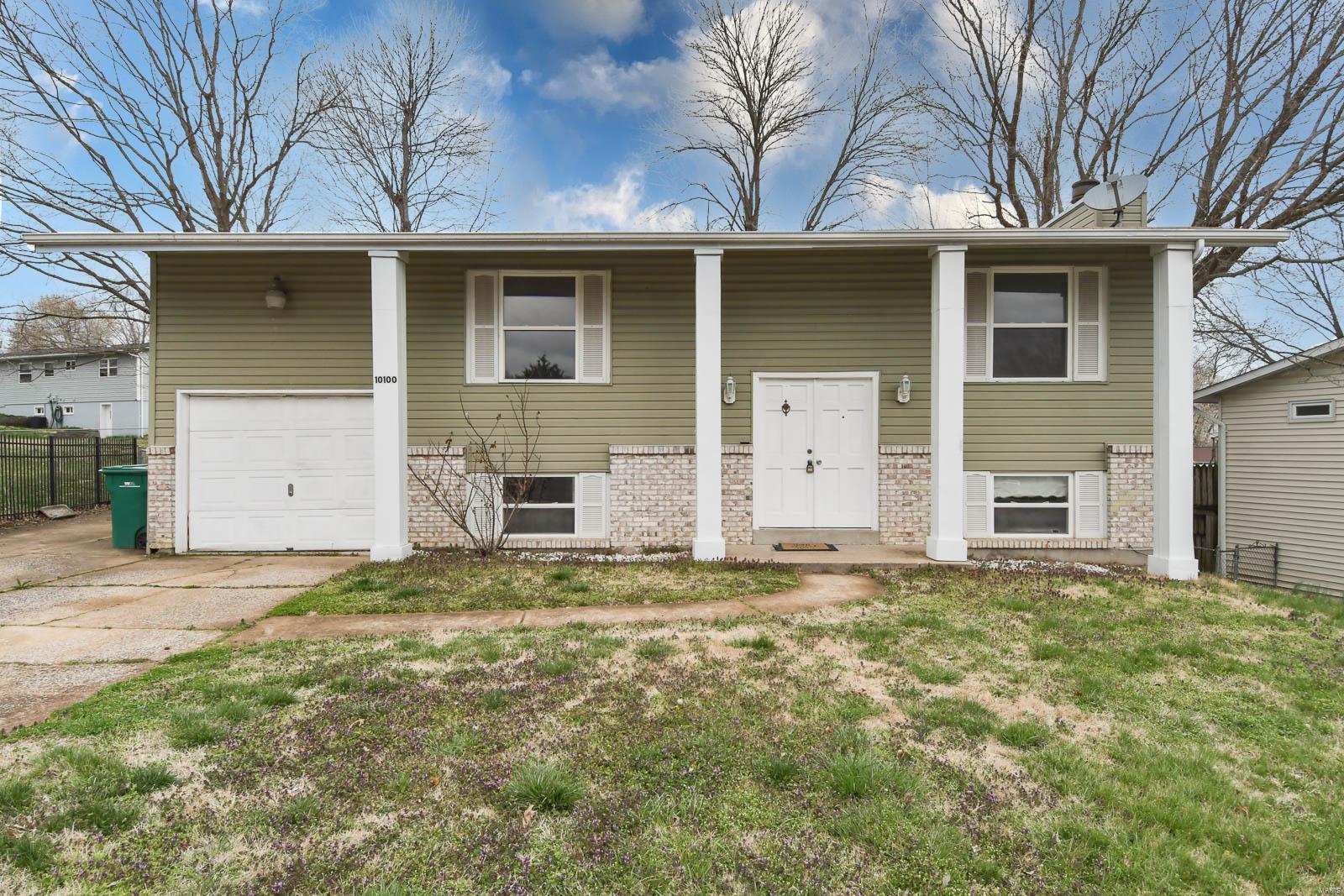10100 Blackberry Trail, Pevely, MO 63070
Subdivision: Blackberry Hills Rev 02
List Price: $199,900
Login/Signup to see SOLD Price
3
Bedrooms2
Baths768
Area (sq.ft)$270
Cost/sq.ftMulti/Split
TypeDescription
Don't miss out on your chance to own this beautiful 3 bed 2 bath home in Pevely. The kitchen features 42" cherry oak cabinetry, stainless steel appliances and an open floor plan. New flooring and light fixtures have been put throughout the entire home. The furnace was replaced in 2022 and water heater is newer also. New paint throughout the entire home in 2023 and a spacious 20x13 deck to relax and have your morning coffee on. Showings start Friday March 31 with a sneak peek open house Thursday March 30th 4-6 PM. Don't wait to come see this one!
Property Information
Additional Information
Map Location
Listing Courtesy of Thomas J Derry - tjderry@kw.com







































