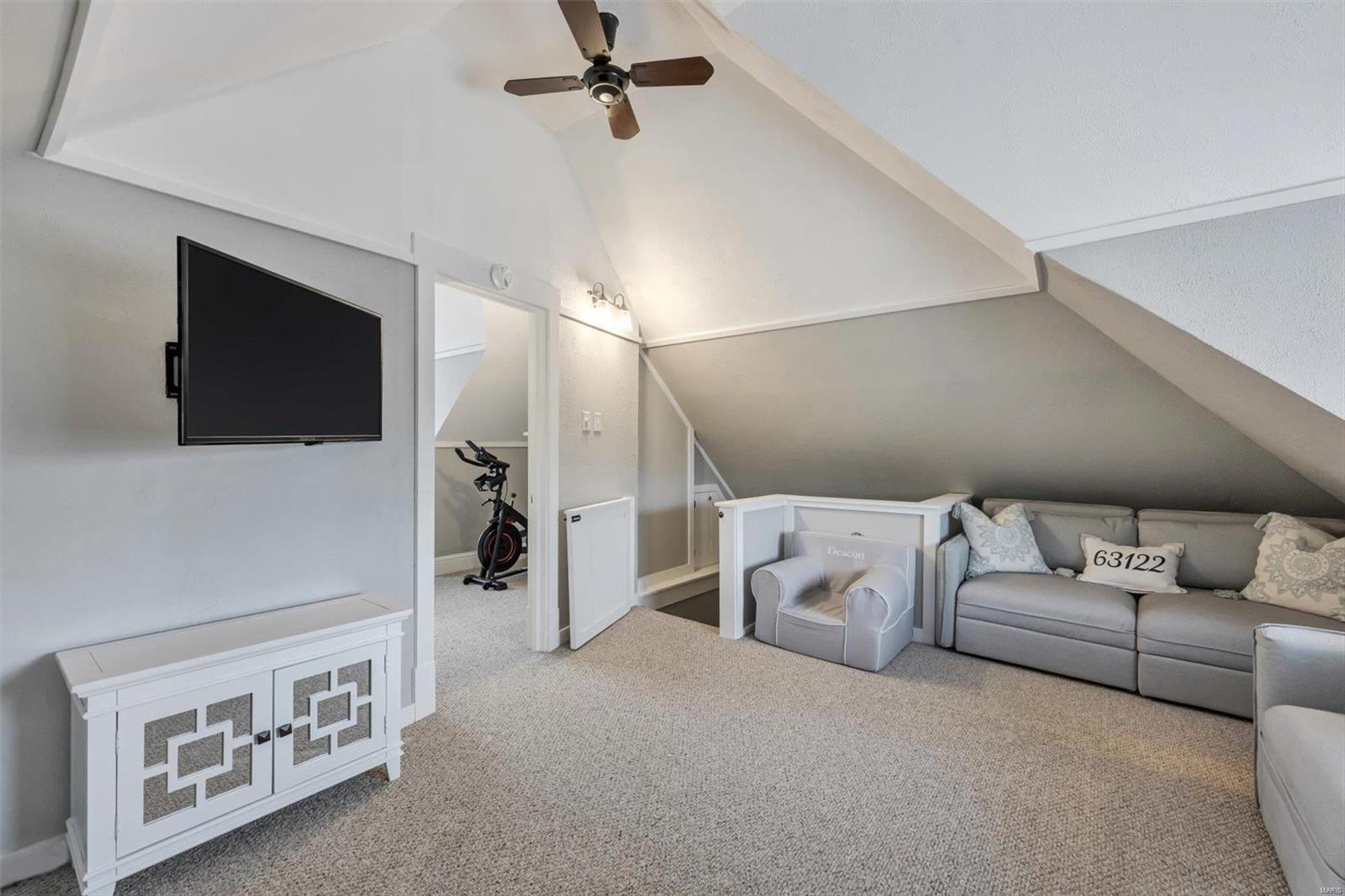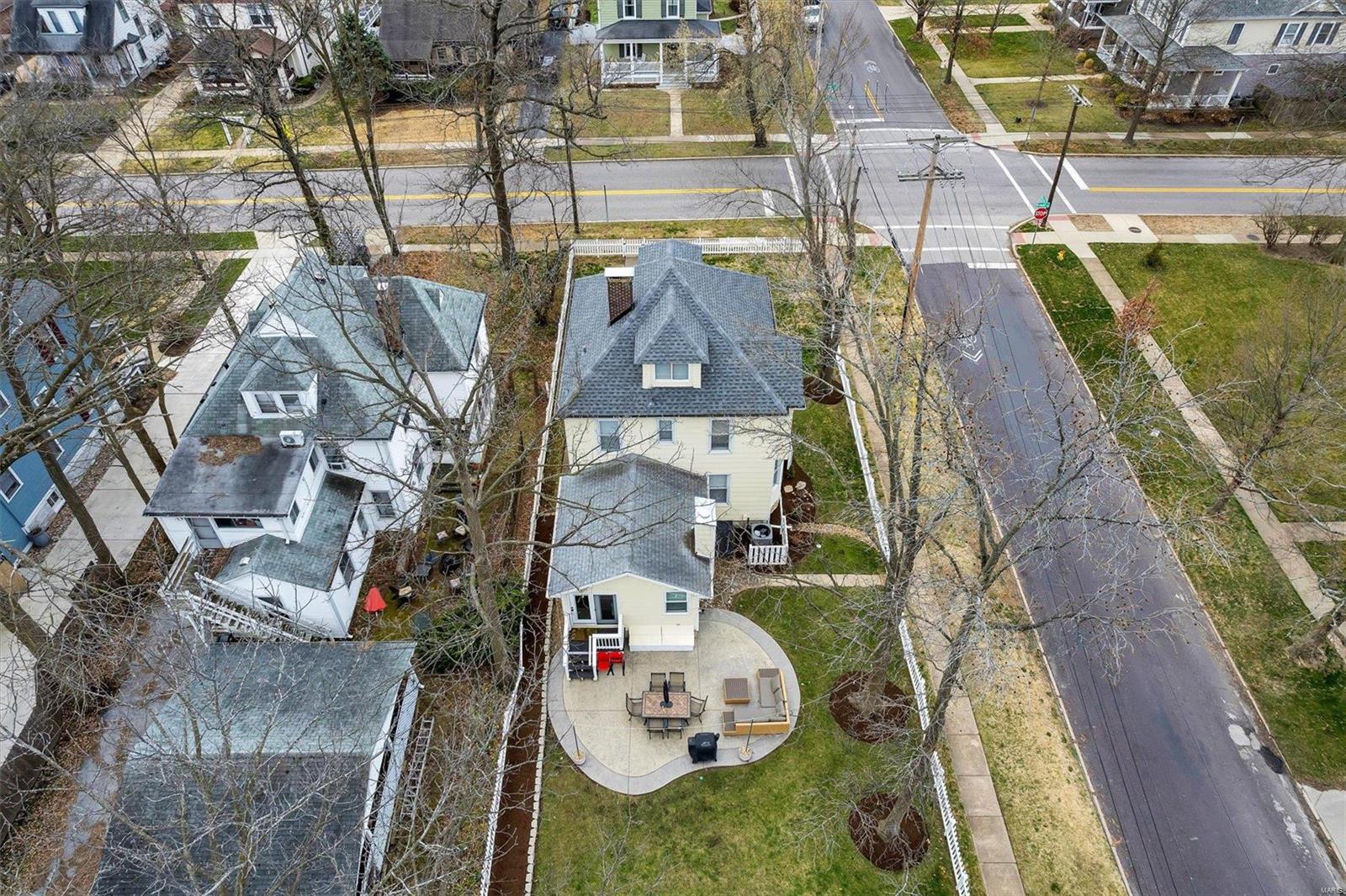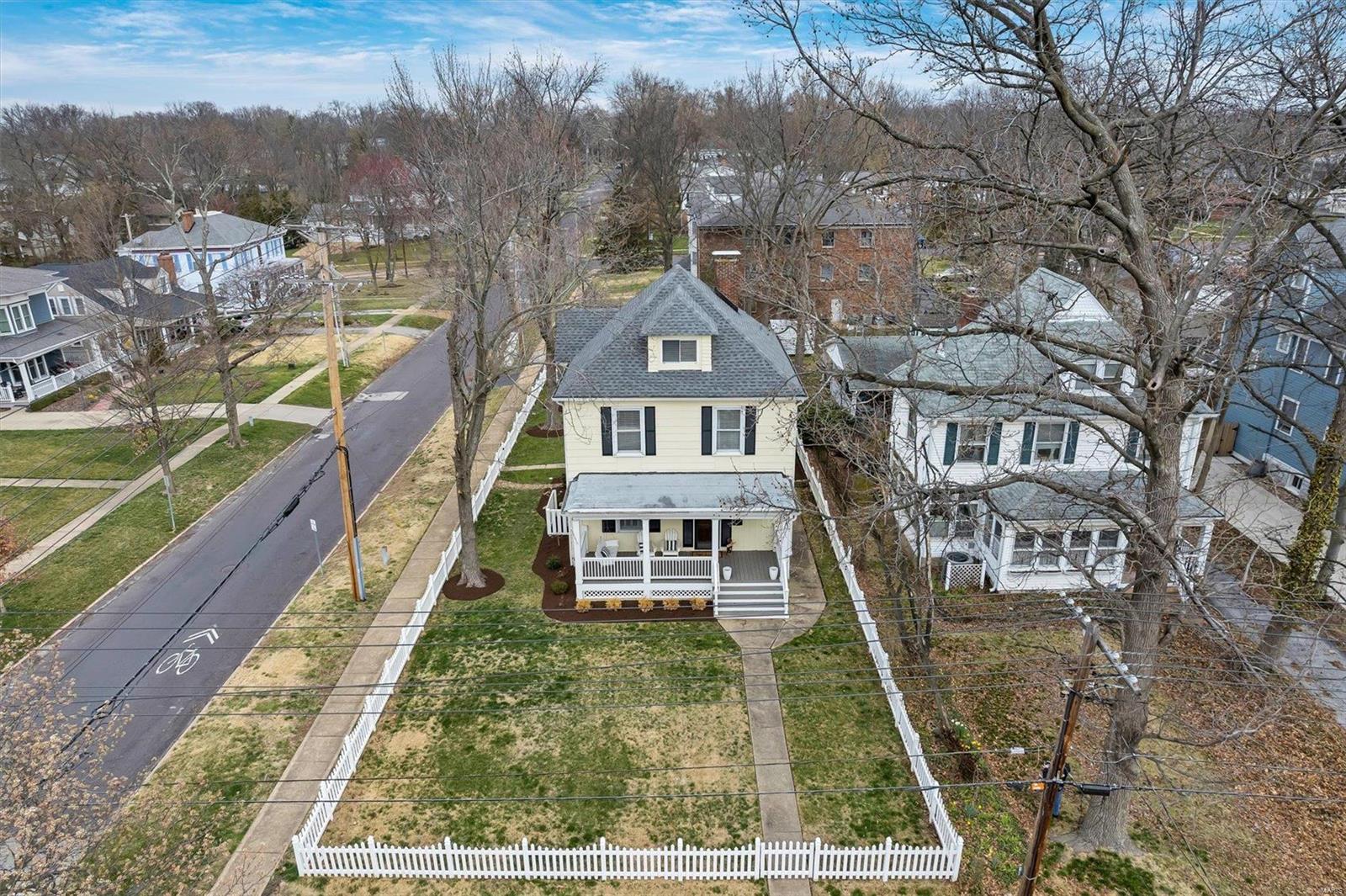245 W Adams Avenue, Kirkwood, MO 63122
Subdivision: Kirkwood
List Price: $630,000
Login/Signup to see SOLD Price
4
Bedrooms3
Baths2,239
Area (sq.ft)$313
Cost/sq.ft2.5 Story
TypeDescription
Meet Mr. Adams! This foursquare home features 2200+ sq ft, 4 beds including a full primary suite, 2.5 baths, formal living & dining rooms, great room, loft space, & a brilliant blend of updates & architectural beauty: natural light w/ 26 windows, plantation shutters, millwork, & historic front door & staircase. A white picket greets us as we approach the large covered front porch. Spacious foyer ushers us into 9’ souring ceilings, hardwood floors & main-floor half bath. Imagine entertaining in the living room w/ floor-to-ceiling bookshelves or expansive dining room. Updated kitchen is nicely appointed & opens to the great room w/ fireplace & 12’ ceiling & your fenced yard & stamped concrete patio. 2nd level features the primary suite complete w/ a full bathroom & amazing walk-in closet; 2 additional bedrooms & 2nd bath. 3rd level has zoned HVAC system, a loft area that’s perfect flex space, & a 4th bedroom. Living only 2 blocks from downtown Kirkwood is an unmatched quality of life!
Property Information
Additional Information
Map Location
Room Dimensions
| Room | Dimensions (sq.rt) |
|---|---|
| Living Room (Level-Main) | 13 x 13 |
| Kitchen (Level-Main) | 11 x 17 |
| Dining Room (Level-Main) | 15 x 13 |
| Great Room (Level-Main) | 15 x 14 |
| Other Room (Level-Main) | 11 x 12 |
| Master Bedroom (Level-Upper) | 11 x 14 |
| Master Bathroom (Level-Upper) | 6 x 8 |
| Bedroom (Level-Upper) | 9 x 11 |
| Bedroom (Level-Upper) | 8 x 10 |
| Loft (Level-Upper) | 12 x 12 |
| Bedroom (Level-Upper) | 10 x 12 |
Listing Courtesy of Timothy P Burgess Jr - stltimothy@gmail.com






























































