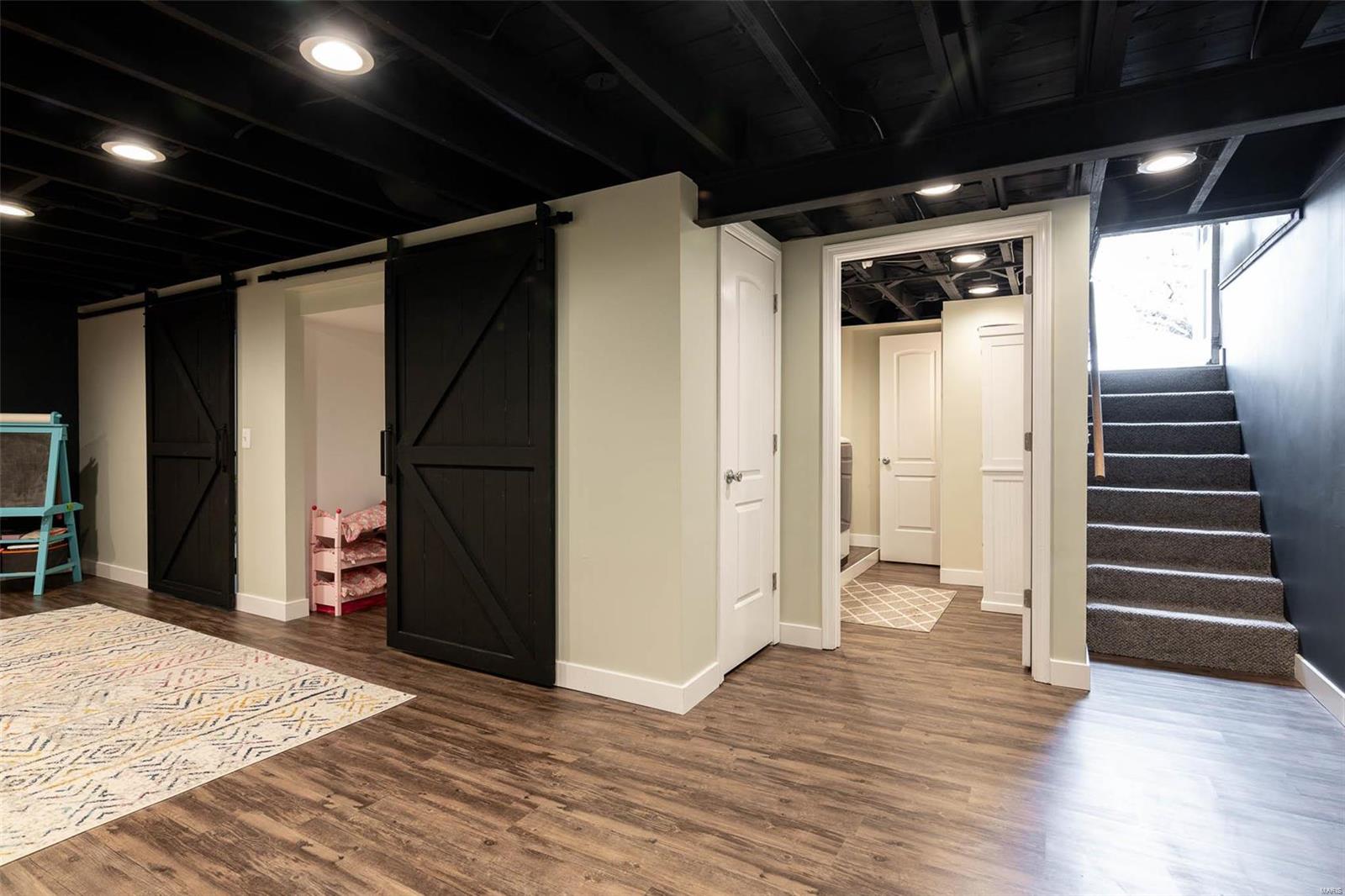5272 Fairview Avenue, St. Louis City, MO 63139
Subdivision: Northampton
List Price: $210,000
Login/Signup to see SOLD Price
2
Bedrooms1
Baths784
Area (sq.ft)$277
Cost/sq.ft1 Story
TypeDescription
Like a magazine showcase, this one is sure to please: every surface has been touched to create this wonderful 2 bed, 1 bath updated ranch on level lot in charming Northampton Neighborhood in South St. Louis! Open floor plan & move-in ready! Step inside to a beautiful Living Room/Dining Room w/modern flooring that opens to large Kitchen w/granite tops, tile floor, stainless sink, gas range, built-in microwave, white cabinets--newer stainless fridge stays! Spacious primary bedroom, updated full bath, & another nice-sized bedroom & chair rail complete 1st floor. Finished lower level has huge rec/family room perfect for home office, game, or media w/plenty of closet & storage space, luxury laundry room with utility sink. Newer high efficiency furnace & A/C, sewer lateral, 200Amp electric service, 1 car detached garage. Relax outside on the back patio overlooking the large fenced yard & enjoy the quiet neighborhood! Great location walkable to Tower Grove, Sublette, and Tilles Parks
Property Information
Additional Information
Map Location
Room Dimensions
| Room | Dimensions (sq.rt) |
|---|---|
| Living Room (Level-Main) | 16 x 12 |
| Dining Room (Level-Main) | 10 x 7 |
| Kitchen (Level-Main) | 8 x 8 |
| Master Bedroom (Level-Main) | 13 x 11 |
| Bedroom (Level-Main) | 11 x 9 |
| Bathroom (Level-Main) | N/A |
| Family Room (Level-Lower) | 26 x 13 |
| Laundry (Level-Lower) | N/A |
| Storage (Level-Lower) | N/A |
Listing Courtesy of Sebastian Bautz - sebastian@bautz.com







































