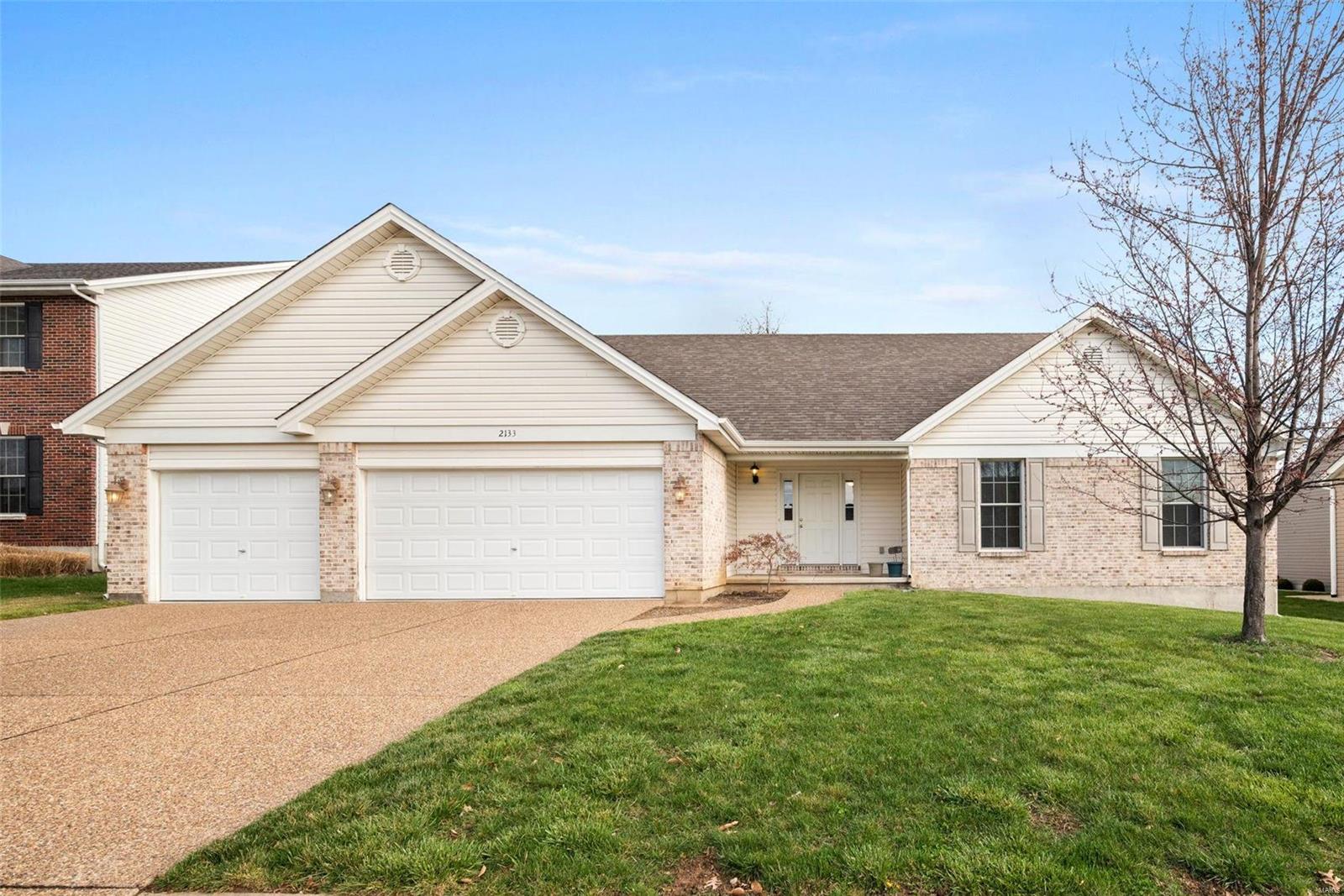2133 Asher Court, O'Fallon, MO 63376
Subdivision: Pennial Park #3
List Price: $325,000
Login/Signup to see SOLD Price
3
Bedrooms2
Baths1,650
Area (sq.ft)$206
Cost/sq.ft1 Story
TypeDescription
Don't miss this opportunity to own a great home in an excellent location & add your personal touches to make it a showplace! Priced well below the neighborhood, this ranch has a NEW Roof (2022) & 3-car garage with both 7' & 10' bump-outs for workshop/storage. Excellent open floorplan in the main living area allows the great room, breakfast room & kitchen to flow seamlessly, with an atrium door that leads to the patio in the lovely, level back yard. Spacious primary suite has 2 closets (one is a walk-in) & private bath with separate soaking tub & shower. Main floor laundry with a big storage closet off the garage. Huge, unfinished lower level with a roughed-in bath provides excellent storage or could be finished to provide additional living space. Easy access to I-70/364 & outstanding shopping, dining, & conveniences. Ft Zumwalt (South High) Schools. Wonderful, solid home...bring your decorating ideas to dress it up! Priced to sell! Don't wait! See it today!
Property Information
Additional Information
Map Location
Room Dimensions
| Room | Dimensions (sq.rt) |
|---|---|
| Great Room (Level-Main) | 23 x 16 |
| Breakfast Room (Level-Main) | 11 x 11 |
| Kitchen (Level-Main) | 15 x 10 |
| Laundry (Level-Main) | 9 x 6 |
| Bedroom (Level-Main) | 12 x 11 |
| Bedroom (Level-Main) | 11 x 11 |
| Master Bedroom (Level-Main) | 16 x 13 |
| Master Bathroom (Level-Main) | 12 x 8 |
| Bathroom (Level-Main) | 8 x 5 |
























