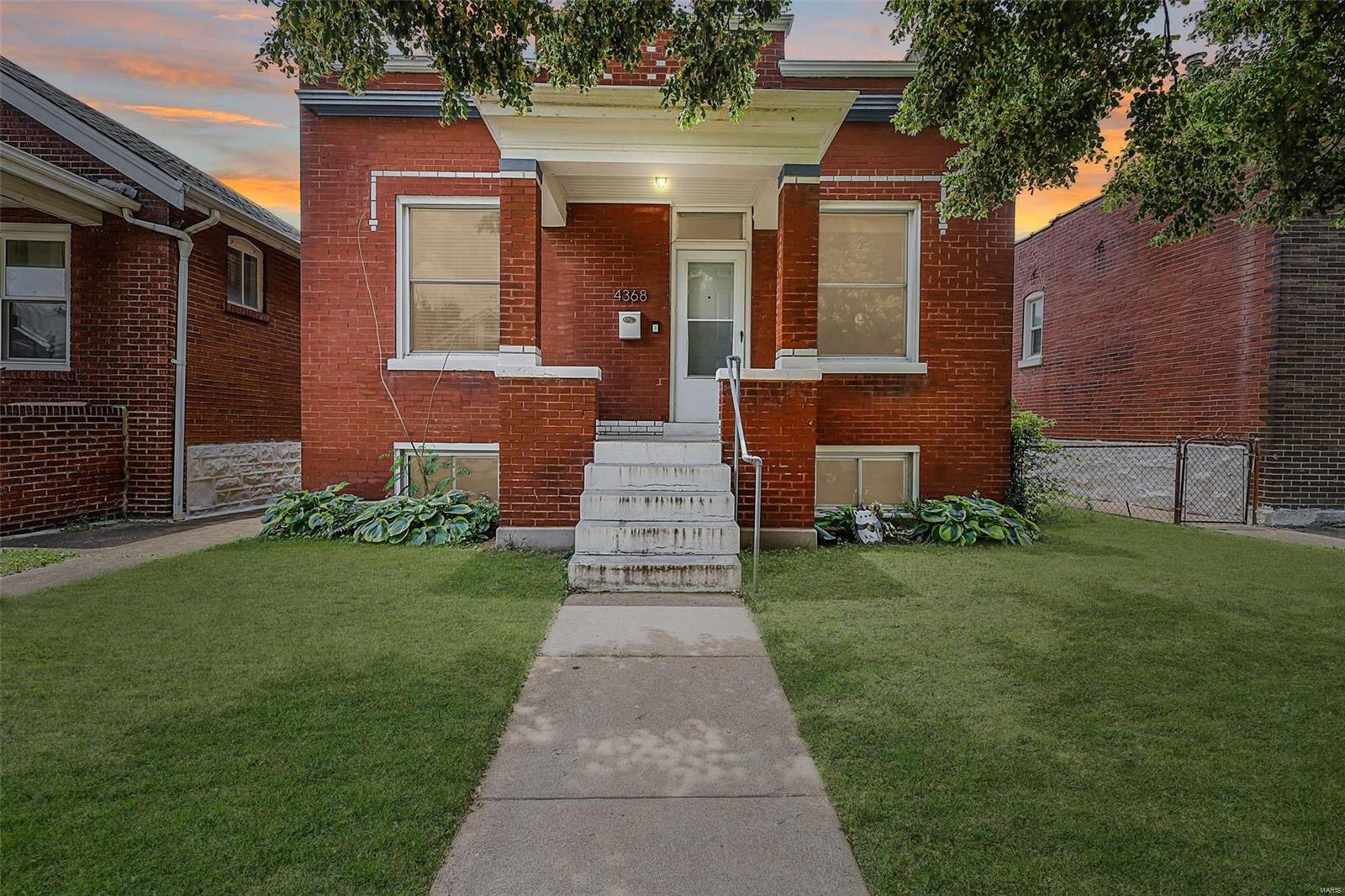4368 Ellenwood Avenue, St. Louis City, MO 63116
Subdivision: Ellenwood Park Add
List Price: $149,900
Login/Signup to see SOLD Price
2
Bedrooms1
Baths864
Area (sq.ft)$162
Cost/sq.ft1 Story
TypeDescription
Welcome to your dream home! Nestled in the desirable South City neighborhood, this charming all-brick bungalow offers the perfect blend of comfort and style. Step inside and be greeted by a beautifully updated kitchen featuring granite countertops, stainless steel appliances, a convenient pantry, ample cabinet space, and gas stove making cooking a delight. The cozy two bedrooms provide a peaceful retreat, while the updated bathroom adds a touch of luxury. Unwind and enjoy the tranquility of the relaxing addition off the rear of the home, complete with a built-in bench and lots of natural south-facing light for your house plants! This delightful home also boasts a two-car garage, ensuring peace of mind with off-street parking. The low maintenance backyard is a true oasis, providing plenty of room for gardening or entertaining. Don’t miss the opportunity to own this South City gem - the perfect place to call home!
Property Information
Additional Information
Map Location
Listing Courtesy of Justin M Taylor - justin@theagencystl.com



























