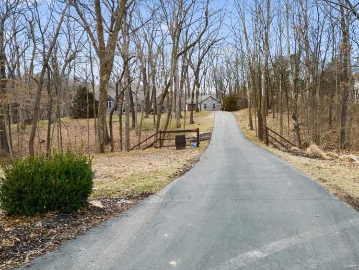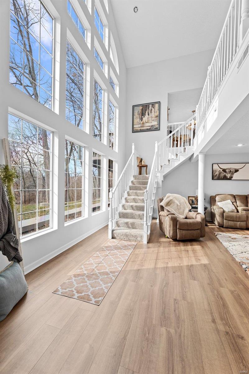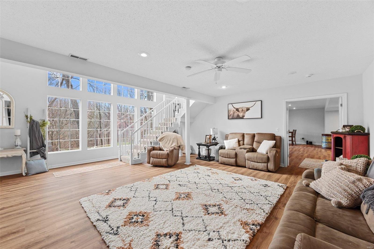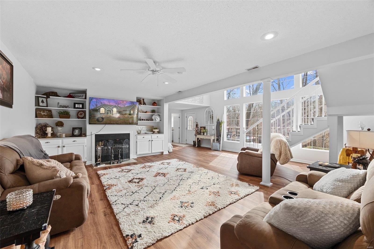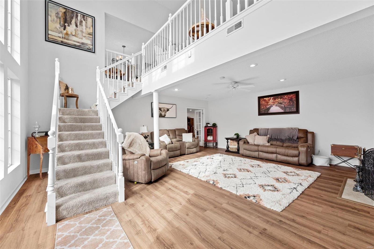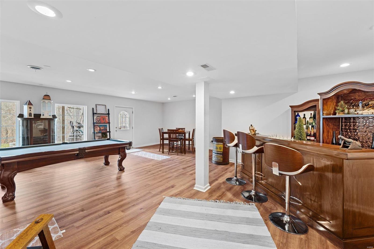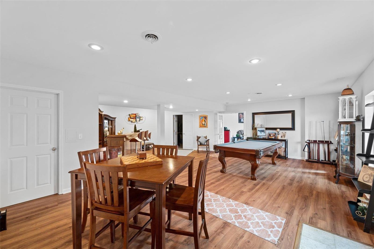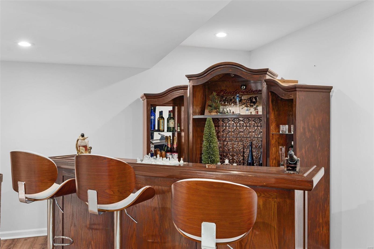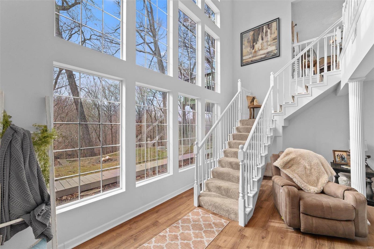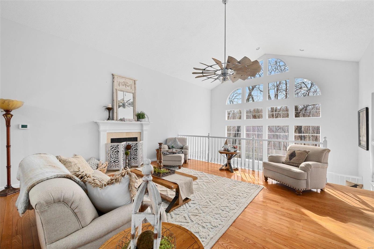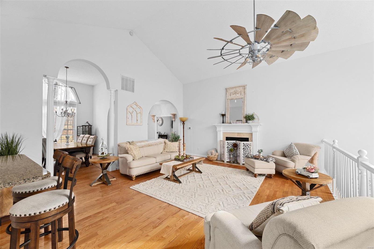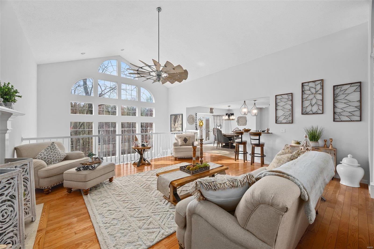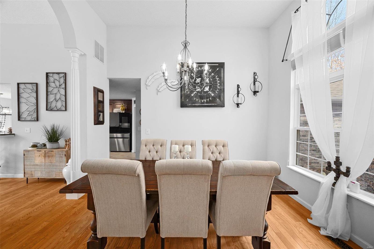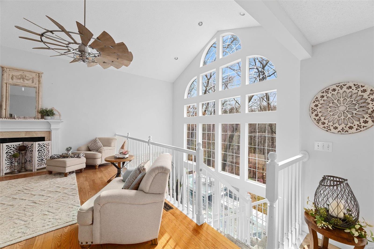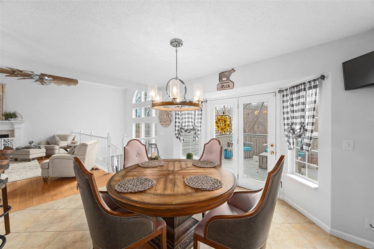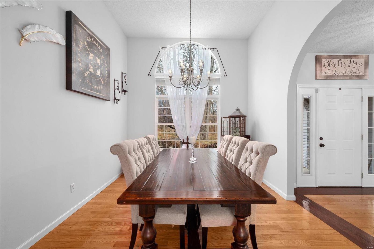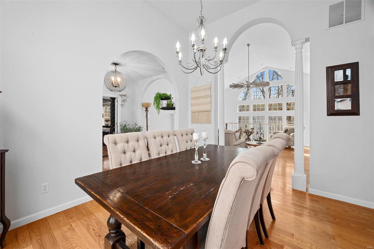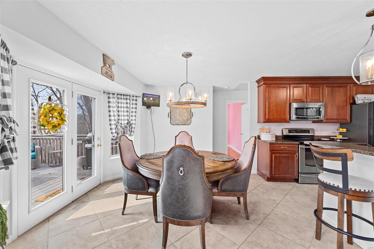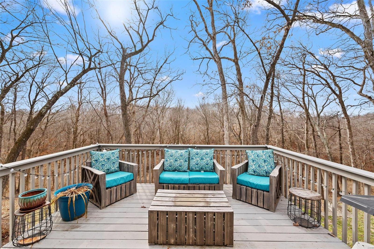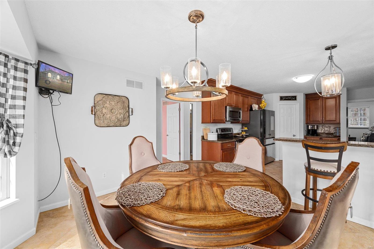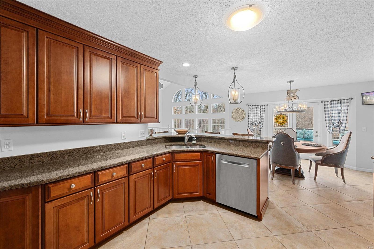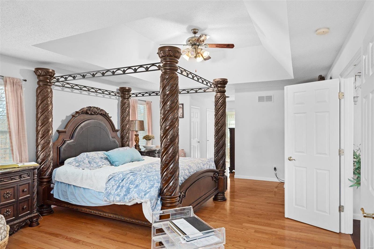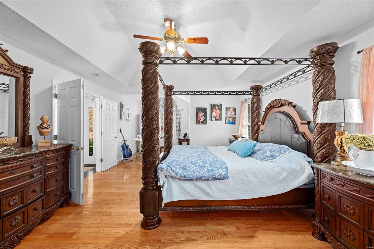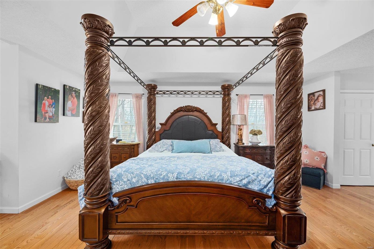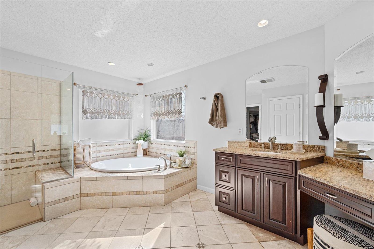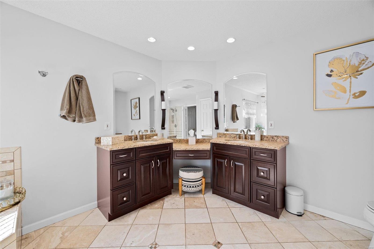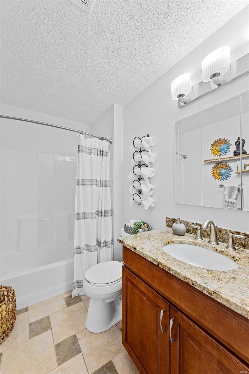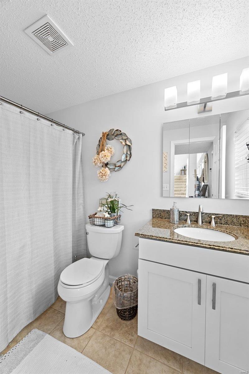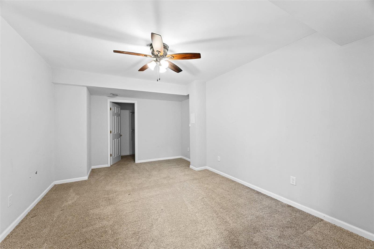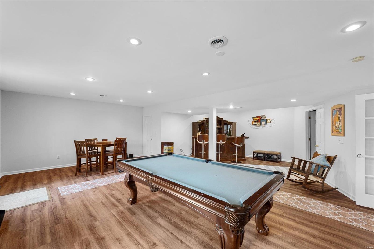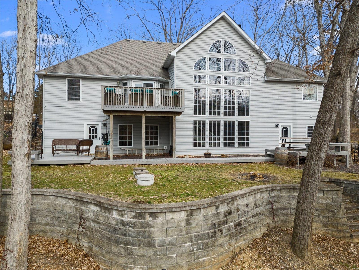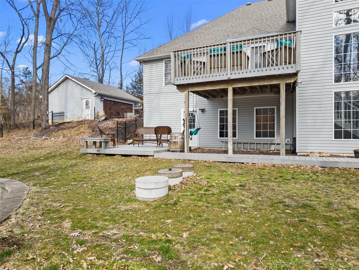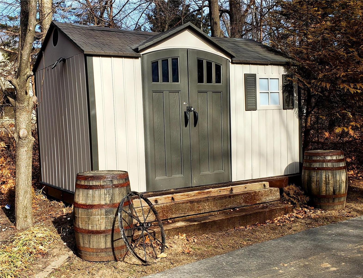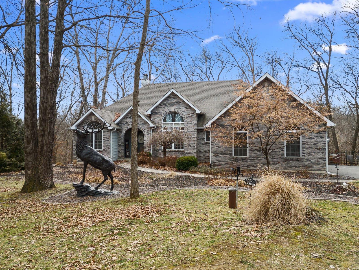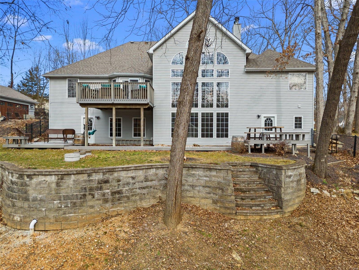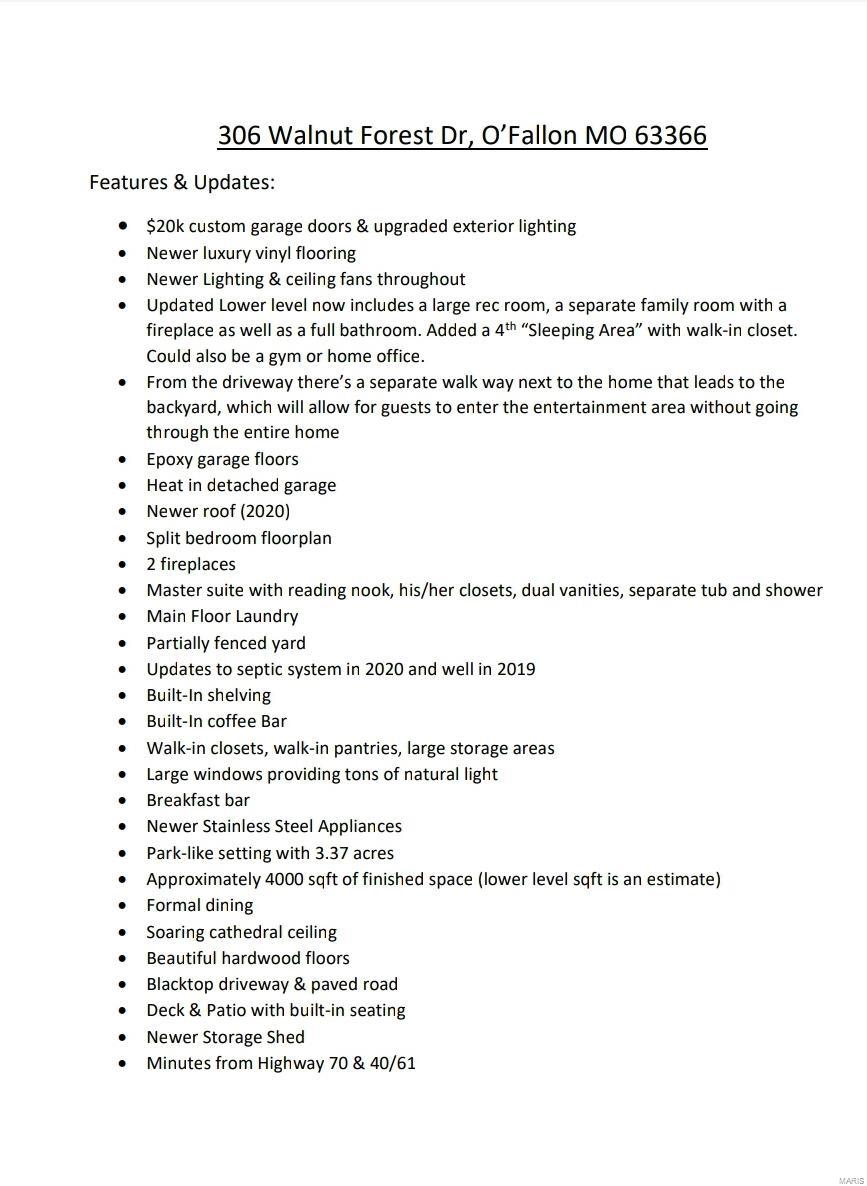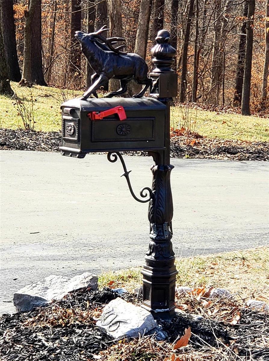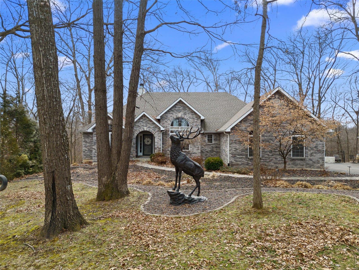306 Walnut Forest Dr, Josephville, MO 63366
Subdivision: Walnut Forest
List Price: $725,000
3
Bedrooms3
Baths2,287
Area (sq.ft)$317
Cost/sq.ft1 Story
TypeDescription
BOM-BUYER FINANCING FELL THROUGH Atrium ranch with 2 levels of finished living space. As you enter the driveway you will notice the serene surroundings leading up to a well maintained home, including a detached garage for the car enthusiast. The detached garage has epoxy floors & heat. Outside you will see custom $20k garage doors & upgraded lighting. Inside the home you will fall in love with the split bedroom floorplan, beautiful hardwood floors, soaring ceiling, formal dining room, large wall of windows, stunning maple cabinetry in the kitchen, a coffee bar and let's not forget about the primary suite. The primary suite includes his and her closets, a reading nook, a large bathroom with dual vanities, a generous size tub & separate shower. The lower level is complete with new luxury vinyl plank floors, an additional sleeping area with walk-in closet, a full bathroom, a family room with a wood burning fireplace and last but not least the rec room. This home was built for entertaining
Property Information
Additional Information
Room Dimensions
| Room | Dimensions (sq.rt) |
|---|---|
| Great Room (Level-Second or Main) | 32 x 12 |
| Dining Room (Level-Second or Main) | 18 x 15 |
| Kitchen (Level-Second or Main) | 26 x 12 |
| Laundry (Level-Second or Main) | 9 x 8 |
| Master Bedroom (Level-Second or Main) | 31 x 17 |
| Bedroom (Level-Second or Main) | 15 x 13 |
| Bedroom (Level-Second or Main) | 13 x 14 |
| Family Room (Level-First or Lower) | 27 x 34 |
| Recreation Room (Level-First or Lower) | 31 x 32 |
| Bonus Room (Level-First or Lower) | 20 x 16 |
| Master Bathroom (Level-Second or Main) | 15 x 14 |
Listing Courtesy of Lawson Realty Group - jlawson.stlrealtor@gmail.com



