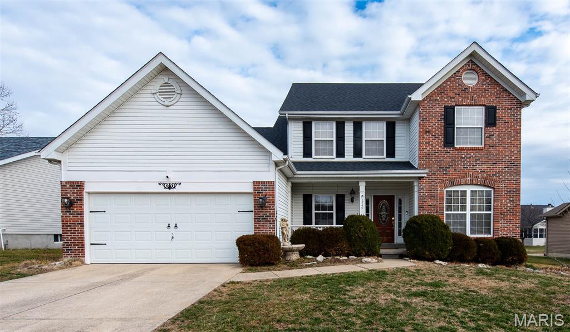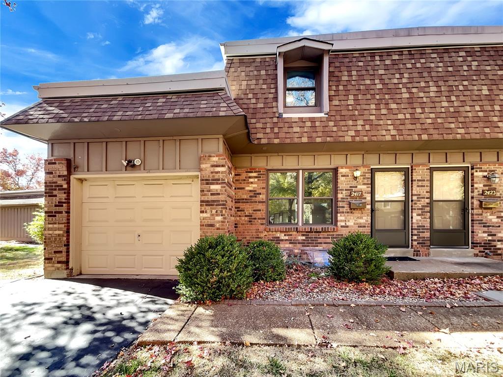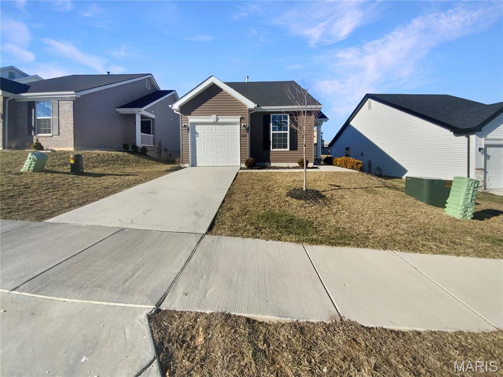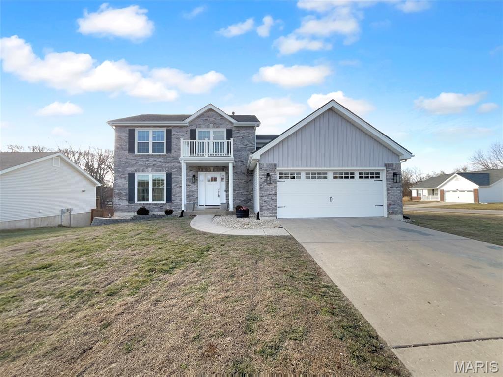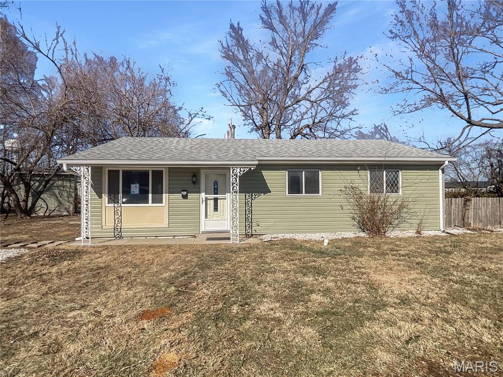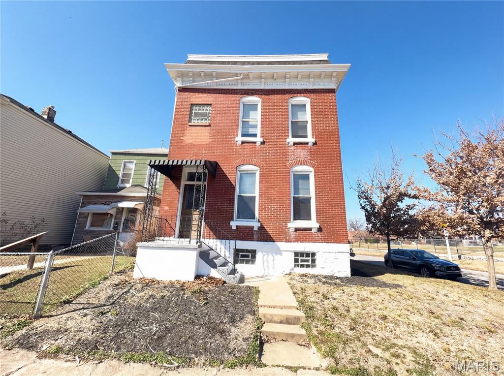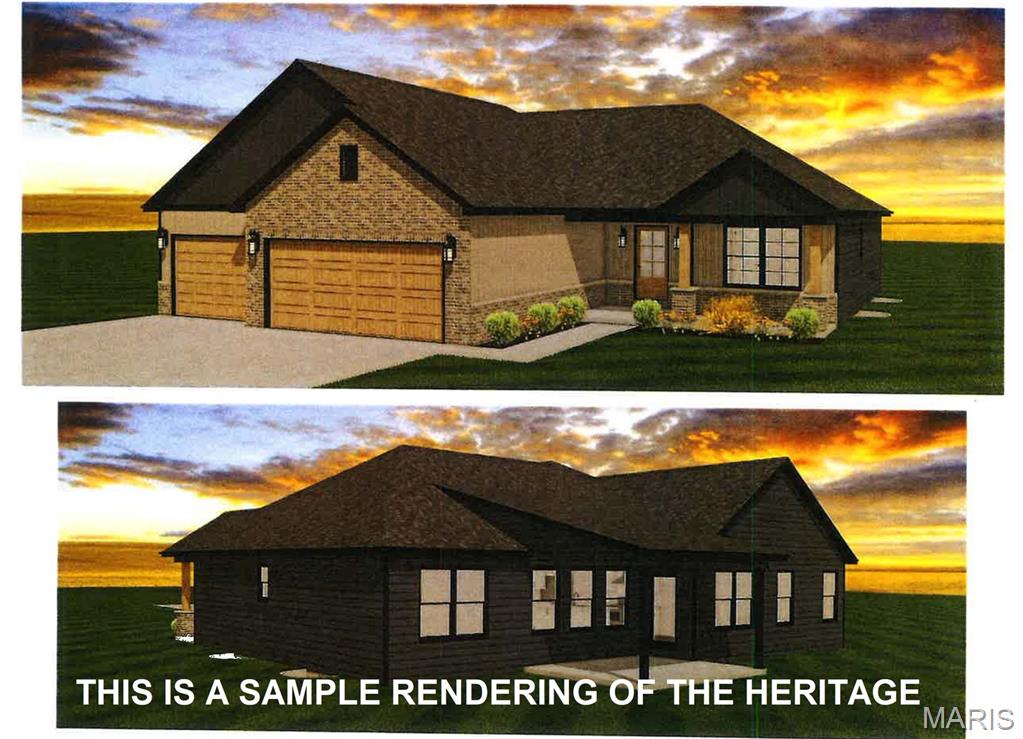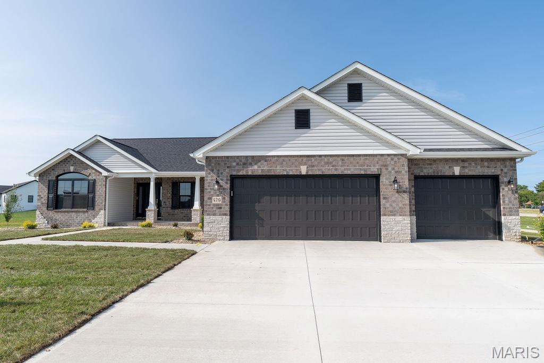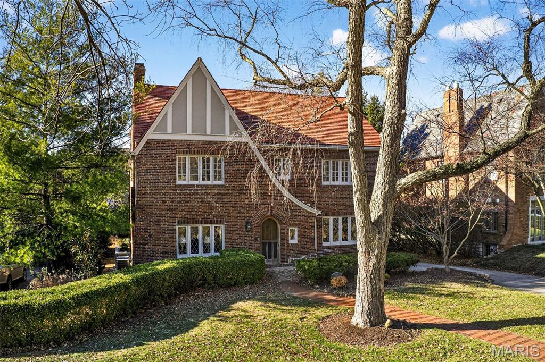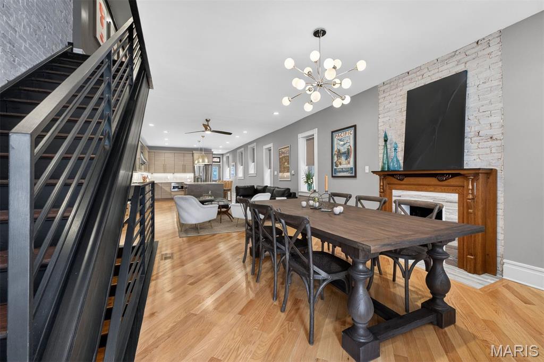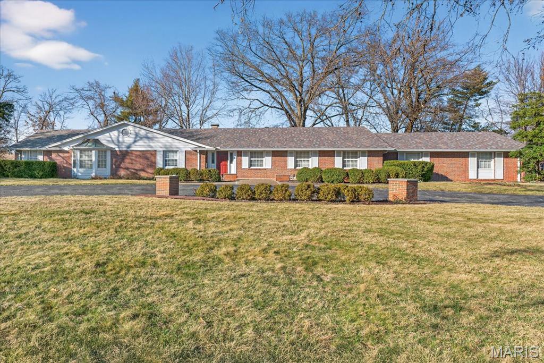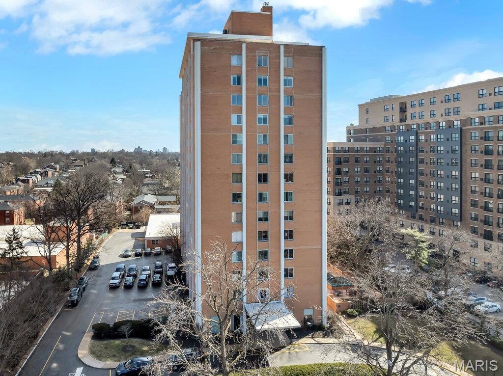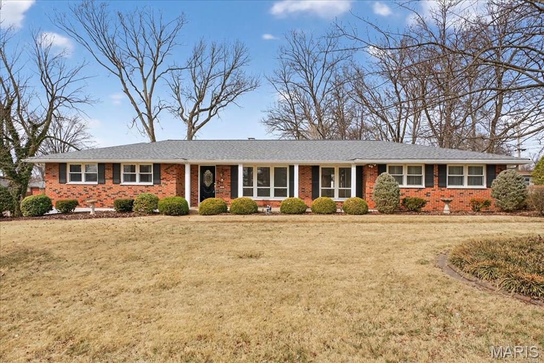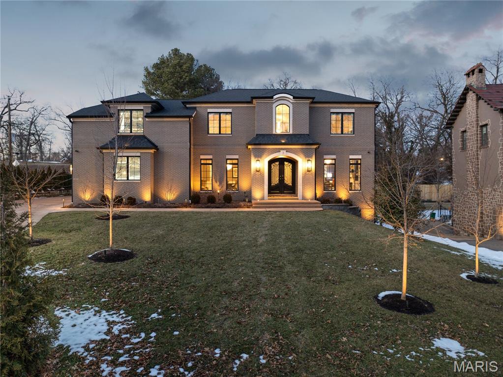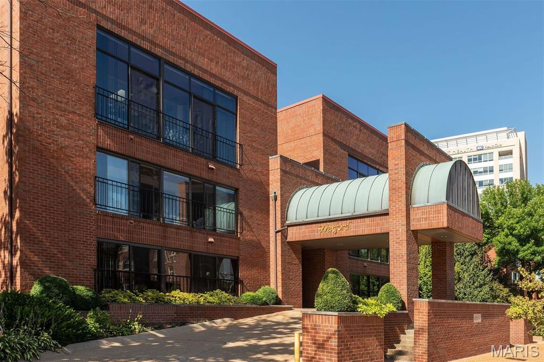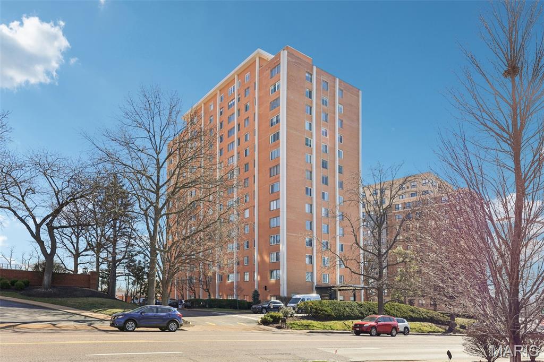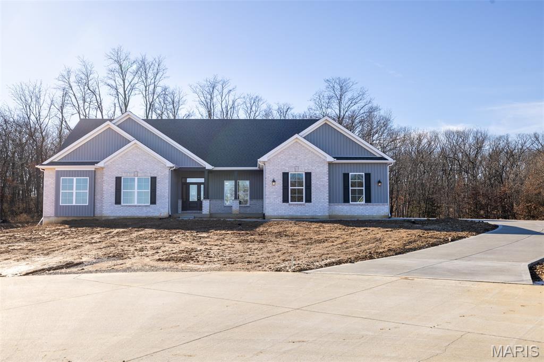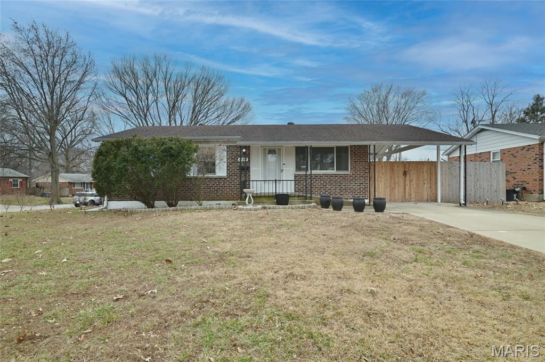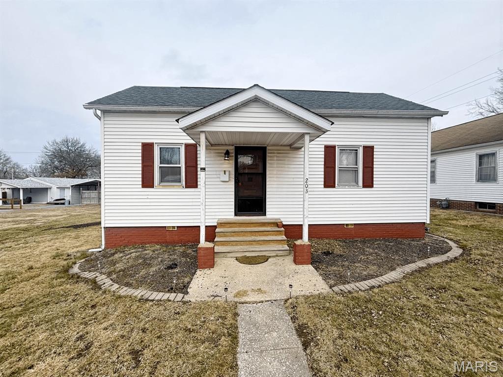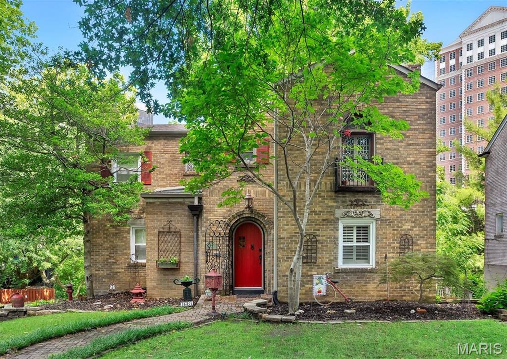Subdivision: Villages At West Lake
$325,000
Welcome to 1745 Lake Meade Drive in Pacific, located in the desirable West Lake Subdivision. This 4-bedroom, 2.5-bath two-story home offers a great opportunity for buyers looking to personalize a home or invest in a property with strong potential. Some of the standout features are: the dramatic two-story living room with an impressive 20-foot ceiling, which creates an open and spacious feel; beautiful atrium windows which allow in lots of natural light; a formal dining room in addition to a breakfast room; and primary bath and bedroom on the main floor. The home offers a functional layout with generous room sizes. With four bedrooms and a traditional two-story design, there is ample space to update and make it your own. Situated in an established subdivision, residents enjoy peaceful surroundings and convenient access to local amenities, major highways, and nearby shopping and dining in Pacific and surrounding areas. Bring your vision and unlock the potential this Lake Meade home has to offer.
Subdivision: McKelvey Manor Condo
$181,000
Welcome to this beautifully updated home. The interior boasts a fresh coat of neutral color paint, giving the home a modern and inviting feel. The primary bedroom is a true retreat with double closets providing ample storage space. Recent updates include a partial flooring replacement, enhancing the overall aesthetic of the home. This home is a perfect blend of style and functionality, making it a must-see property.. Included 100-Day Home Warranty with buyer activation
Subdivision: Timbers One
$258,000
Welcome to 3209 White Pine Dr, a property that boasts a unique blend of classic charm and modern upgrades. The home has recently undergone a partial flooring replacement, giving it a fresh and updated look. The kitchen is a chef's dream, equipped with all stainless steel appliances that add a sleek, contemporary touch. This property is perfect for those who appreciate a blend of old and new, and the attention to detail is evident in every corner. Don't miss out on the opportunity to make this your new home.. Included 100-Day Home Warranty with buyer activation
Subdivision: Manors At Royallsprings #10
$402,000
Welcome to 3 Royallbend Ct, a home that exudes comfort and style. The living room is graced with a cozy fireplace, perfect for those chilly evenings. The kitchen is a chef's dream, boasting all stainless steel appliances, a kitchen island for extra prep space. The primary bathroom is a haven of relaxation, featuring a separate tub and shower for your convenience. Fresh interior paint and partial flooring replacement add a touch of modernity to this charming abode. Outside, a deck awaits for your outdoor enjoyment. This home is a perfect blend of comfort and sophistication. Come and see what 3 Royallbend Ct has to offer. Included 100-Day Home Warranty with buyer activation
Subdivision: Forest Park Add #2
$238,000
Discover the charm of 201 Allen Dr, a property that boasts new flooring throughout the home, giving it a modern and sleek look. The fresh exterior paint adds to the curb appeal, making it a standout in the neighborhood. The kitchen is a chef's dream with new appliances, all of which are stainless steel, ensuring durability and style. The covered patio is a perfect spot for relaxation and outdoor entertainment. With these features, This is a property that truly stands out, providing a comfortable and stylish living experience.. Included 100-Day Home Warranty with buyer activation
Subdivision: Helgenbergs Add
$196,000
Welcome to 7101 Virginia Ave, a property that exudes elegance and comfort. The kitchen is a chef's dream, boasting all stainless steel appliances that gleam under the soft lighting. The living room is a cozy retreat, featuring a beautiful fireplace that adds warmth and charm to the space. Step outside to the patio, a perfect spot for relaxation or entertaining, gives protection from the elements while still allowing you to enjoy the outdoors. This property is a perfect blend of style and functionality, making it a must-see for anyone seeking a new home. Don't miss out on this unique opportunity to own a piece of tranquility. Included 100-Day Home Warranty with buyer activation
Subdivision: Silvercreek Crossing
$436,550
Visit the Open House at the Display Home at 1013 Waymaker Ln, Waterloo, IL. New Construction: Customizable "The Heritage" Plan at Silver Creek Crossing by Quantum Homes, Inc. This is a To Be Built listing, offering you the exciting opportunity to fully customize your new home! With an estimated build time of just 5-6 months, your dream home is within reach. The "Heritage" is a spacious and thoughtfully designed floor plan, The price listed reflects the standard finishes built on Lot 106. Exceptional Standard Features The base price includes a host of high-quality standard features: Welcoming Entrance: A generous-sized covered front porch and an elegant hard surface foyer. Gourmet Kitchen: Features a large island perfect for gathering, granite countertops, and a convenient walk-in pantry. Comfort & Style: A cozy gas fireplace with a marble surround and wood mantle. Everyday Convenience: A practical mud room located off the garage, complete with a nearby laundry room. Luxurious Primary Suite: Includes a large walk-in closet and an ensuite bath with a double-bowl vanity. Finished Baths: All bathrooms feature quality cultured marble vanity tops and comfortable adult-height vanities. Future Potential: An unfinished basement with a rough-in for a future bathroom and an egress window for safety and light. Outdoor Living: A three-car attached garage with auto door openers and a 12'x12' patio. Please Note: The photos and virtual tours provided are sample images only and may feature optional upgrades not included in the base price. (Agent related to seller.) Ready to design and build your new home? Call today to choose the perfect lot and schedule your comprehensive home building consultation!
Subdivision: Indian Prairie Estates
$649,000
OPEN MONDAY - THURSDAY 12:00 - 4:00PM. New construction beauty with upgrades galore. Custom aspects everywhere - doors, trim, windows & much more. Luxury Vinyl Plank flooring throughout. (yes, stairs & basement, too!) The custom, gourmet delight kitchen is ideal for gatherings & entertaining. It features upgraded cabinets, appliances, a granite island and countertops plus a custom walk in pantry with custom shelving, baskets & butcher block top. The dining area walks out to an inviting 14x14 covered porch to expand the entertaining area. The home features a split bedroom layout with a stunning owner suite that boasts tons of natural light & a coffered ceiling. The private bath has a custom marble shower, a free standing tub, quartz vanity tops & upgraded fixtures (as do all baths in the home) Two additional nice sized bedrooms, & a laundry room complete the main level. The phenomenal lower level (wrought iron spindled stairs lead you there) has a huge family room, a 4th bedroom & 3rd full bath. Ample storage space & room for future expansion. Sensational! Great access to Scott Air Force Base, I-64 on ramps and Mascoutah Schools.
Subdivision: Claverach Park
$1,795,000
Showcasing the timeless architectural detail Claverach Park homes are celebrated for—thoughtfully reimagined for modern living—37 Ridgemoor is truly a must-see. Step inside and immediately exhale as the gracious, light-filled foyer welcomes you with sightlines into the formal Living Room, where a beamed ceiling and exquisite historic millwork set an elegant and enduring tone. At the heart of the home, the newer gourmet Kitchen is anchored by a showstopping La Cornue range, both a visual masterpiece and an invitation to create unforgettable meals and memories. Designed for effortless entertaining, a generously sized screened-in porch creates the perfect indoor-outdoor retreat, seamlessly connecting to the Sunroom/Breakfast Room and Family Room for year-round enjoyment. The second floor offers a serene and luxurious Primary Suite with a spa-like ensuite bath, along with three additional bedrooms and two full bathrooms, providing comfort and flexibility for family or guests. A conveniently located second-floor laundry adds everyday ease. Ideally situated just moments from downtown Clayton and the crown jewel of St. Louis, Forest Park, this exceptional home blends historic character, modern luxury, and an unbeatable location.
Subdivision: Morrison Add
$699,000
Daily living just got better. Directly across from Tower Grove Park, this renovated beauty invites a true park-front lifestyle - morning runs, market Saturdays, dog walks that feel like a ritual, and a leafy green escape right outside your door. Inside, historic soul meets contemporary edge with exposed brick, antique fireplace mantels, and custom finishes throughout - reminiscent of a boutique hotel tucked into a beloved St. Louis neighborhood. The layout is as livable as it is stylish: 3 bedrooms + 2 full baths upstairs (including a primary suite with a custom tiled shower and clawfoot soaking tub), and a main level built to host with an open living, dining, and showstopping kitchen. Chef-ready details include a Viking range, GE Appliances appliances, pot filler, custom cabinetry, and statement tile. This level is completed with a mudroom and powder room. The walk-out lower level adds a kitchenette + full bath - ideal for guests, entertaining, or a private work-from-home suite. Two decks extend the living outdoors, and the 2-car garage is the rare city win. Close to South Grand dining and global flavor... this is the lifestyle you’ve been waiting for.
Subdivision: Radcliffe
$849,900
Set on a full acre in the heart of Frontenac, this full-brick ranch presents a rare opportunity to secure a premier homesite in one of St. Louis’ most sought-after locations. Located in an area surrounded by luxury redevelopment, the long-term value here is undeniable. The existing residence offers over 3,700 square feet with 4 bedrooms, 4 full and 2 half baths. This property is ripe for a renovation, fix-and-flip, custom build, or complete tear-down to create your dream home. The size of the lot and surrounding development support multiple paths to maximize value, and it is strategically priced to encourage immediate interest. Located within the Ladue School District (Conway Elementary), with convenient access to major highways, hospitals, and upscale shopping. Property is being sold as-is. Seller to provide no inspections or repairs.
Subdivision: Hanley Towers Apts Condo
$245,000
Incredible Clayton living in this beautiful 12th story condo with panoramic and awe inspiring views. You will love the ease of living with full service 24 hour security, a wonderful staff, space for entertaining in the formal common room, extensive gym, underground parking (parking spot is $60 per month), private dog park and a gorgeous outdoor pool. This home is a treasure of classic charm and modern updates. Enjoy the views as you enter the pretty foyer into the spacious and light living room and dining room with newer windows, custom window treatments, crown moldings throughout, gorgeous wood flooring and a cozy fireplace. The cooks kitchen has ample storage in its beautiful maple cabinetry, SS appliances, quartz countertops and stunning Ann Sachs Tile. Down the hall you will find an 9x6 laundry room with built in shelves, an updated hall bath, the second bedroom with custom built ins and a magnificent primary suite with views of the St Louis Arch. The generous en-suite bedroom opens into a huge closet and spacious bath with new shower, shower seat, Ann Sachs tile and gorgeous updated vanity. Nothing to do except move in and enjoy. Dining room chandelier excluded in the sale.
Subdivision: Southwick 4
$470,000
Showings start Thursday, February 26th at 9am. Beautiful 3 Bed 2 Full bath with over 3,000 total living space in the Lindbergh School district. An additional office and crafts room in the basement. Freshly remodeled kitchen, living room, basement, and bathrooms. New roof and gutters in 2023. There is Hardwood floor under the carpet on the first floor and a Hot tub on the back patio. Along with great storage space in the basement, attic, garage, and shed. Fenced in chicken coop and garden area. This house is being sold AS IS. Professional photos will be taken 2-24-26.
Subdivision: Tuscany Park
$3,290,000
Welcome to 1 Tuscany Park, a residence that does not whisper luxury--it commands it. Set within the coveted enclave of Clayton, 1 Tuscany Park is a rare architectural statement positioned on a premier corner lot with park-like surroundings and views toward Oak Knoll Park. In a market where distinction is rare, there are no homes quite like this one. Among the most refined luxury offerings in St. Louis, this property stands in a class of its own. Built in 2019 and designed by Lauren Strutman, this 5-bedroom, 5.5 bath work of art spans 7,542 square feet of meticulously curated living space. Since purchasing from the original owner, the current owners have completely elevated and enhanced the residence, transforming it into a fully customized, turnkey masterpiece. A soaring two-story entry introduces interiors defined by custom millwork, timeless architectural lines, and a designer finish palette that feels both sophisticated and enduring. The private office and sunlit dining room lead seamlessly into an expansive great room and chef’s kitchen that is as functional as it is stunning. The kitchen is beautifully appointed with Thermador and Bosch appliances, including two Bosch dishwashers, an under-counter wine refrigerator, and exceptional functionality highlighted by semi-professional Kohler sink fittings. Designer lighting from Visual Comfort adds a sophisticated layer of warmth and style across the home, complementing the clean lines and high-end selections. The primary suite on the main level is a private retreat defined by architectural presence and refined comfort, highlighting coffered ceilings, a spa inspired bath, and an expansive custom closet designed by St Louis Closet Company, all of which are curated for elevated living. Beneath the current flooring in the primary bedroom, the original wood floors remain intact and may be revealed at the discretion of the new owner, offering an additional layer of timeless character and design flexibility. Upstairs, three expansive en suite bedrooms and a generous loft lounge offer privacy and flexibility. The lower level redefines entertaining with a dedicated theater, fitness studio with full length mirrors, custom wet bar with additional Bosch dishwasher, wine refrigeration, fifth bedroom, and full bath--a private club level experience within your own home. Throughout the residence, custom shutters, thermal and blackout drapery, and automated Hunter Douglas Silhouette shades provide both elegance and effortless control. A ground level three car garage with overhead and wall storage offers everyday practicality without compromise. The exterior is a standout feature of the home, designed to deliver privacy, beauty, and ease of living. Strategically placed trees will enhance screening, while curated foundation beds and architectural lighting create a striking presence day and night. Full coverage irrigation ensures effortless upkeep, and an ADA-compliant permeable gravel pathway connects the driveway to the rear patio with seamless accessibility. The gently graded, fenced backyard offers a rare combination of elegance and everyday usability in this coveted area. This property is more than a home—it is a rare opportunity to enjoy a meticulously upgraded luxury lifestyle set in one of St. Louis’ most sought-after locations.
Subdivision: Wexford Condos Ph 02
$485,000
A sought after perfect location. Walk to Washington University/Barnes Hospital Medical Center and near St. Louis University. Close to Hy 64/40/44. Near metro station for quick trip to airport. Nearby grocery, shops, and restaurants. Bike, walk, jog to Forest Park and all the park offers. Two bedrooms, 2 baths, sunroom, den, in unit laundry, 2 storage lockers, 2 garage parking spaces, elevator to garage and community patio and heated pool. A sauna and exercise area completes the amenities. The Wexford is a well maintained complex with a business minded board.
Subdivision: Hanley Towers Apts Condo
$260,000
Welcome to easy, low-maintenance living in the heart of Clayton! This bright and spacious open-concept end-unit condo offers the perfect blend of comfort, convenience, and style — all just steps from top restaurants, shopping, and everyday amenities. As an end unit, you’ll enjoy extra privacy and an abundance of natural light throughout. The updated kitchen features sleek stainless steel appliances, ample cabinetry, and a convenient breakfast bar that opens seamlessly to the main living and dining areas — ideal for entertaining or relaxing at home. The generous primary suite is filled with natural light and includes a walk-in closet and private ensuite bath, creating a peaceful retreat. The versatile second bedroom is thoughtfully designed with built-in desk storage and a Murphy bed, making it perfect for guests, a home office, or both. The hall bath offers a walk-in tub/shower combination for added comfort and accessibility. A dedicated laundry room with washer and dryer included adds everyday convenience. The large closet in the foyer and hall provides an abundance of storage. Enjoy exceptional building amenities covered by the condo fee, including: Heating & cooling Pool Exercise room Secure parking 24-hour doorman Security cameras This well-maintained condo delivers carefree living in one of the area’s most desirable locations. Don’t miss your opportunity to enjoy comfort, convenience, and vibrant Clayton living all in one place!
Subdivision: The Estates at Schaper Farms
$893,375
Move-In Ready! Welcome to The Dogwood — a striking new 3-bedroom, 2.5-bath ranch home set on 3 private acres at the end of a wooded cul-de-sac in The Estates at Schaper Farms. This beautifully crafted Jaeger Builders home blends refined design with the peaceful acreage lifestyle buyers love. Offering 2,720 sq ft on the main level, this thoughtfully designed plan features 10-foot ceilings, transom windows, and an open, light-filled layout. The great room flows seamlessly into a stunning kitchen complete with stainless steel appliances, double oven, cabinet hood, microwave drawer, farmhouse sink, soft-close cabinetry, and numerous upgraded finishes already included. Just off the foyer, a versatile flex room provides the perfect space for a dining area or home office. Step through the slider to a patio overlooking your private, tree-lined lot — ideal for outdoor living and even a future pool if desired. The walk-out lower level features a nine-foot pour and a rough-in for a future bath, offering excellent potential for additional finished space. Located in the Wentzville School District and conveniently close to highways, restaurants, and shopping. This home is complete and ready for its new owner — schedule your tour today and experience luxury acreage living at its best.
Subdivision: St Gerard Park North 3
$209,000
Welcome to this beautifully maintained and well-loved ranch in Hazelwood offering numerous updates and flexible living spaces. The main level features 950 finished square feet with brand-new flooring (2025) and a functional, easy-flow layout. You’ll find three bedrooms and a fully updated bathroom with a quartz vanity and Bath Fitter shower, along with a spacious kitchen and comfortable living room. Just off the kitchen is a generously sized screened-in porch (screens replaced in 2024) overlooking the fully fenced backyard with a privacy fence installed in 2024, making it perfect for relaxing or entertaining. Major updates include a new furnace and A/C (2023), and new upstairs flooring (2025). The finished lower level maximizes living space and includes a full bath, laundry area, and ample storage, making it ideal for a family room, gym, guest suite, office, or recreation space. Situated on a large corner lot with new landscaping, this home offers added outdoor space and strong curb appeal, highlighted by beautiful brick on all four sides. The newly painted carport allows for convenient kitchen access and provides sheltered storage from the elements, with additional storage available in the fully enclosed outdoor shed. A portion of the backyard has been graded and leveled to accommodate an above-ground pool in the summer or a firepit gathering area in the cooler months. The owners have meticulously loved and maintained this home, with a full list of improvements available in the attached MLS document. With major mechanical updates already completed, this home is truly move-in ready and offers the perfect combination of comfort, functionality, and value and 100% ready to welcome its next owner.
Subdivision: G G Arkebauers 2nd Add
$119,900
Move-in ready and full of comfort, this well-maintained home offers two large bedrooms and a spacious, inviting layout. The kitchen features a convenient breakfast bar with seating that opens directly to the living room, creating an easy flow for everyday living and entertaining. New carpeting throughout adds a fresh, updated feel. The home also includes a full bath, a small back deck perfect for relaxing outdoors, and a large yard offering plenty of space to enjoy. A nice two-car garage provides additional storage and parking. A great opportunity for buyers looking for a clean, move-in ready home with space inside and out.
Subdivision: Wydown Forest
$549,900
Nestled in the heart of Wydown Forest, one of Clayton’s most cherished and close-knit neighborhoods, 7667 Carswold Drive is a beautiful historic 4-bedroom, 2.5-bath home that blends timeless character with thoughtful modern updates. Surrounded by mature trees and picturesque streets, this charming property offers the rare combination of walkability, privacy, and space - all just steps from downtown Clayton and with convenient interstate access. Set on a double lot in the rear of the property, the home enjoys exceptional privacy, backing to a substantial retaining wall that creates a peaceful, secluded outdoor setting. French doors in the family room open to a balcony overlooking the backyard, the perfect cozy spot for morning coffee or a quiet evening outdoors. Historic details shine alongside extensive improvements completed over the years. Major structural updates include roof, gutters, downspouts, rebuilt chimney, foundation work with 19 piers, tuckpointing, and new windows. The lower level was waterproofed by Woods Basement Systems with a sump pump and lifetime transferable warranty. Plumbing and utility upgrades include a new copper water main, new water main from the street, sewer line repaired and cleared, new commercial-grade water heater, energy-efficient boiler installed, and new air conditioner motor. Bathrooms have been thoughtfully refreshed, including a fully renovated lower-level full bath and updated main-floor half bath. Interior improvements include refinished stairs, antique mantle installation, updated lighting, new flooring in the foyer and half bath, fresh interior paint, and brand-new kitchen countertops and backsplash. The home has been meticulously maintained with annual HVAC servicing and quarterly preventative pest treatments, reflecting true pride of ownership. A home warranty is included and valid through June 2027. This is a rare opportunity to own a historic Clayton home offering preserved architectural charm, significant infrastructure investment, and a truly special neighborhood known for its towering trees and strong sense of community. Timeless character. Exceptional updates. Unmatched location. Welcome home to 7667 Carswold Drive.
