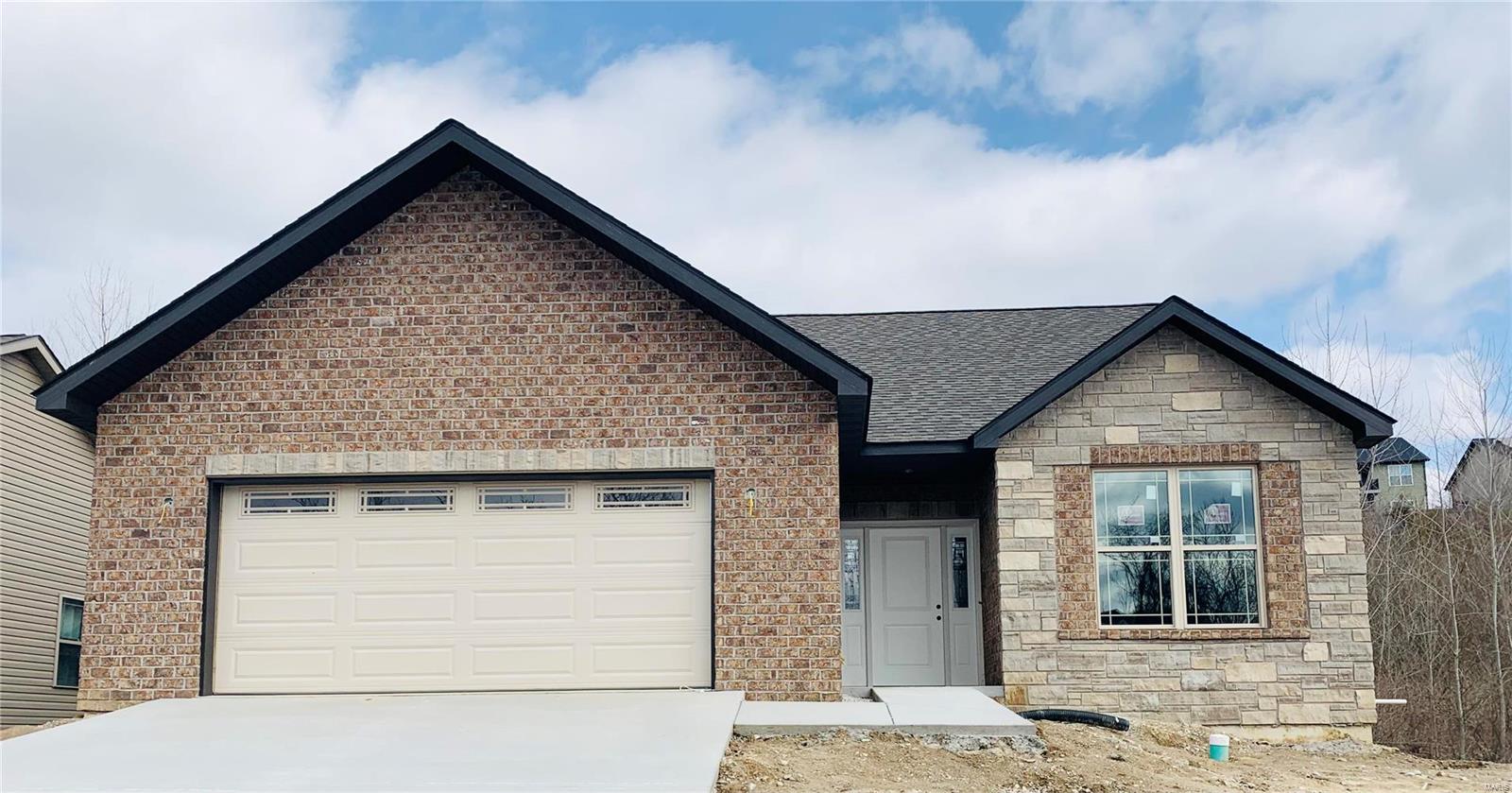7976 Walker Meadows Drive, Caseyville, IL 62232
Subdivision: Tanglewood
List Price: $363,067
2
Bedrooms2
Baths1,441
Area (sq.ft)$252
Cost/sq.ft1 Story
TypeDescription
This beautiful 2-bedroom 2 bath detached villa has all of the upgrades you'd want: from the finished 2 car garage to the spacious open concept floorplan with 9 foot walls on first floor!! Your kitchen comes with stainless steel appliances, granite countertops and a tile backsplash. LVP flooring is located throughout the main living areas of the home. You'll find vaulted ceilings in the living room, dining area and kitchen. The large master bedroom includes an ensuite with dual vanity sinks and a tile walk in shower. The second bedroom has a private entrance to the hall bathroom. Enjoy your maintenance-free yard on your beautiful composite deck. Home is constructed with 2x6 lumber which is just one of the extra touches from this upscale builder. Come home to Walker Meadows in Tanglewood.
Property Information
Additional Information
Map Location
Room Dimensions
| Room | Dimensions (sq.rt) |
|---|---|
| Living Room (Level-Main) | 14 x 13 |
| Dining Room (Level-Main) | 10 x 8 |
| Kitchen (Level-Main) | 10 x 15 |
| Master Bedroom (Level-Main) | 16 x 14 |
| Master Bathroom (Level-Main) | 7 x 12 |
| Bedroom (Level-Main) | 11 x 11 |
| Bathroom (Level-Main) | 5 x 9 |
| Laundry (Level-Main) | 5 x 6 |
Listing Courtesy of Richard Swain Jr - rswainj@gmail.com





















