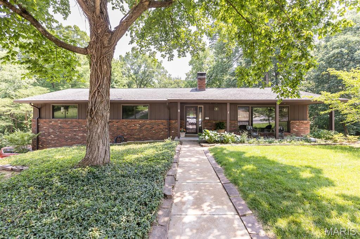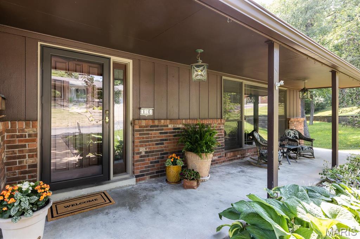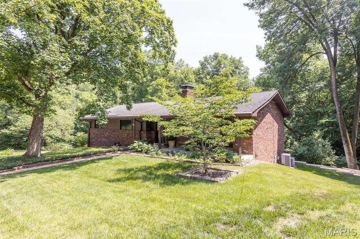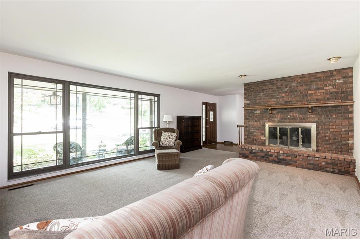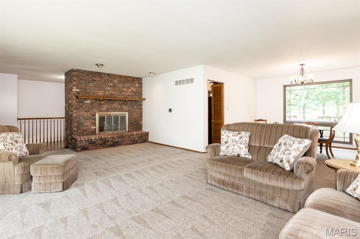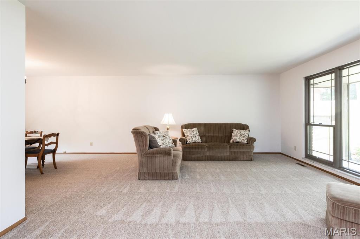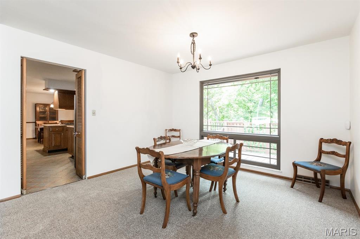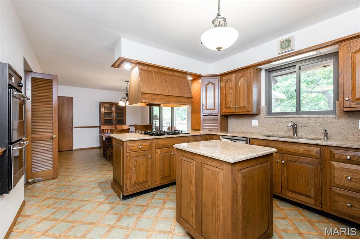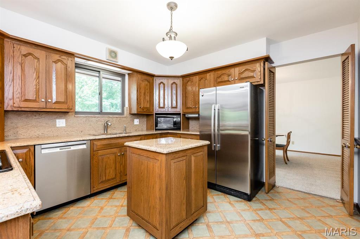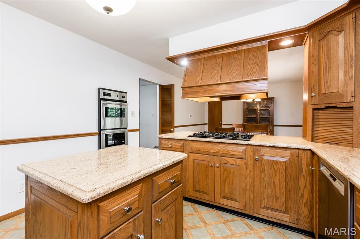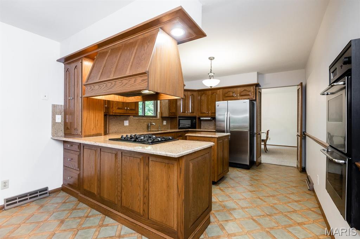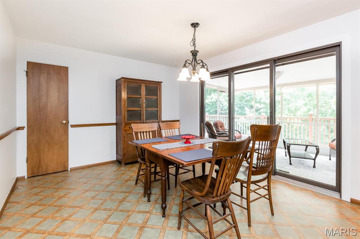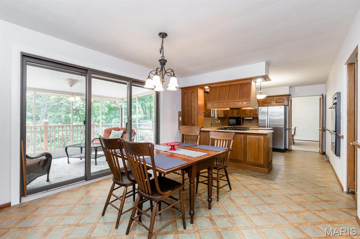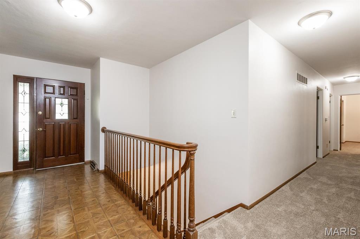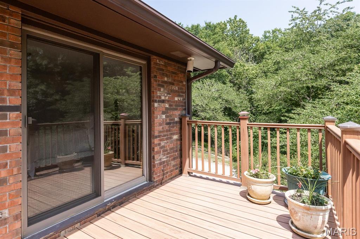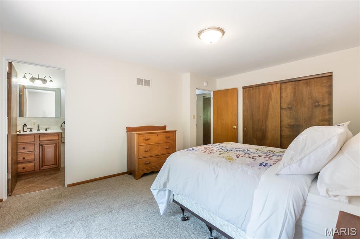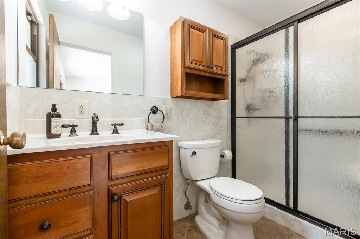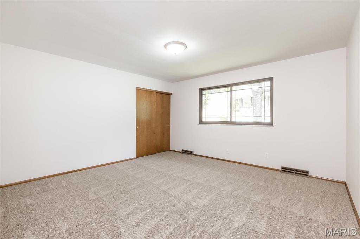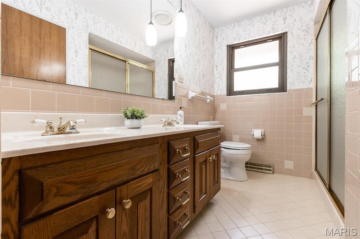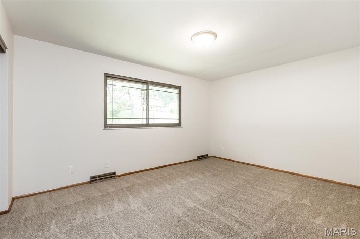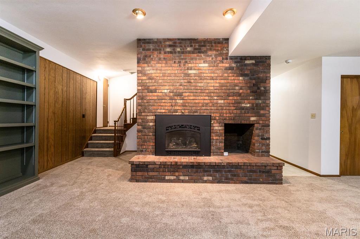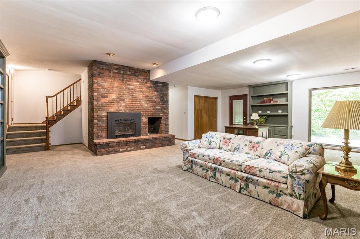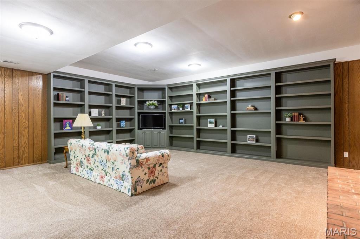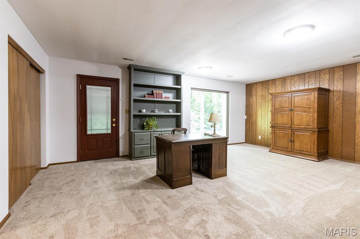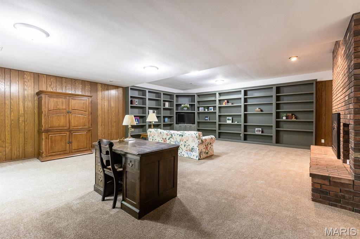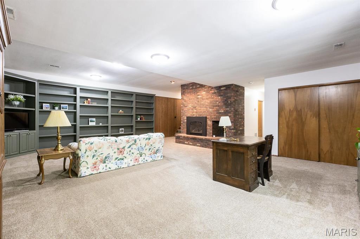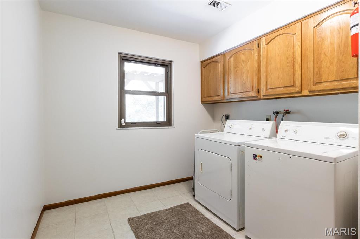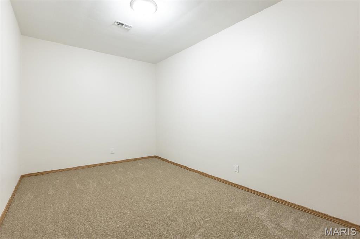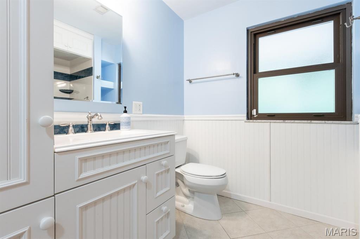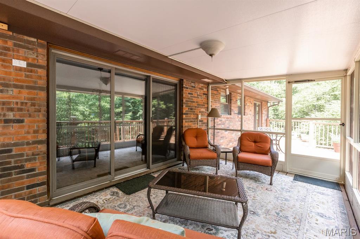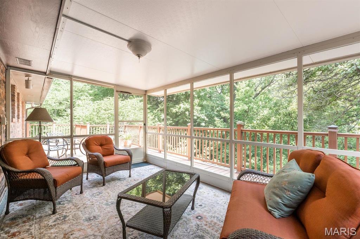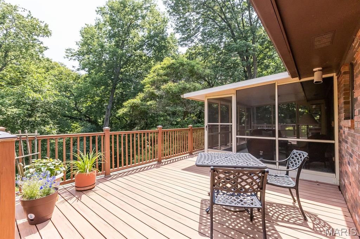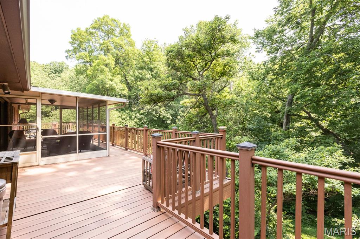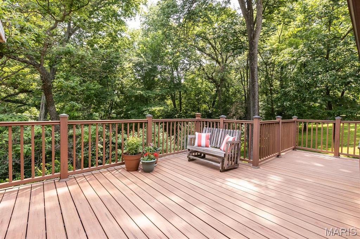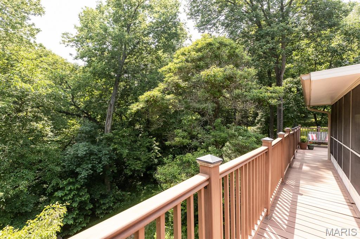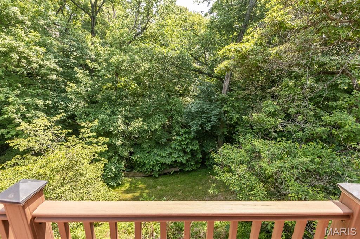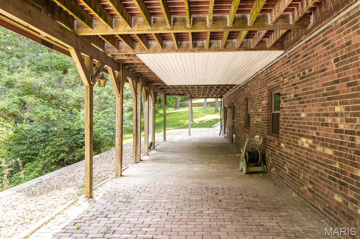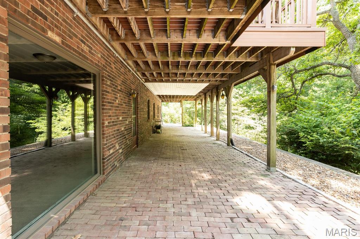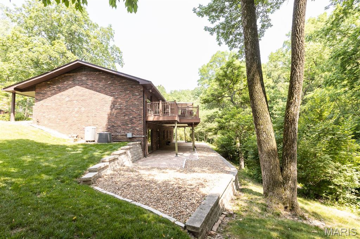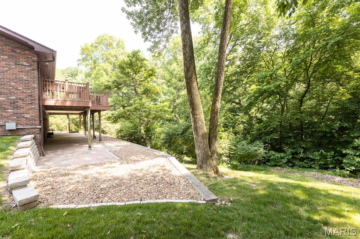120 Autumn Lane, Belleville, IL 62223
Subdivision: Powder Mill Woods
List Price: $325,000
Login/Signup to see SOLD Price
3
Bedrooms3
Baths2,052
Area (sq.ft)$79
Cost/sq.ft1 Story
TypeDescription
Country-Living in beautiful Powder Mill Woods subdivision! Gorgeous 3 bed/3 bath brick/frame ranch with walkout basement has been freshly painted and carpeted throughout! Stunning open floor plan with windows galore allow you to soak in the natural and serene setting. Spacious living/dining area with brick gas fireplace. Generous size kitchen with ample cabinetry and center island is a culinary dream! Huge eat-in area with sliding glass doors leading to the screened in porch is perfect to take in the "forest-like" lot! Primary suite and 2 roomy bedrooms plus a full bath complete the main floor. The lower level offers a massive family room with brick gas fireplace that walks out to the covered huge brick patio. Enormous book case lining the walls would make an excellent media center! A bonus room (which would make a great home office), full bath and generous size laundry room complete the lower level. This sale includes additional adjacent .20 acre lot (07-02.0-213-010)
Property Information
Additional Information
Map Location
Room Dimensions
| Room | Dimensions (sq.rt) |
|---|---|
| Living Room (Level-Main) | 20 x 15 |
| Dining Room (Level-Main) | 12 x 12 |
| Kitchen (Level-Main) | 12 x 11 |
| Breakfast Room (Level-Main) | 12 x 11 |
| Primary Bedroom (Level-Main) | 15 x 13 |
| Primary Bathroom (Level-Main) | N/A |
| Bedroom (Level-Main) | 15 x 11 |
| Bedroom (Level-Main) | 14 x 13 |
| Family Room (Level-Lower) | 25 x 25 |
| Bonus Room (Level-Lower) | 15 x 10 |
| Bathroom (Level-Lower) | N/A |
| Bathroom (Level-Main) | N/A |
| Laundry (Level-Lower) | N/A |
Listing Courtesy of Nester Realty - cnl@nesterrealty.com
