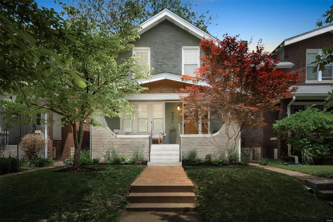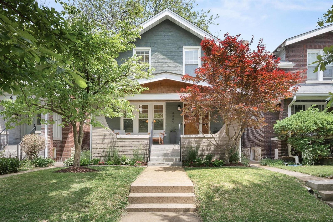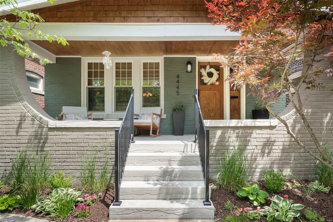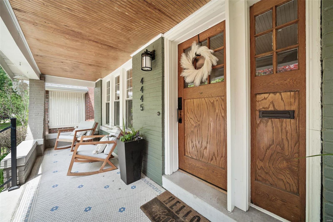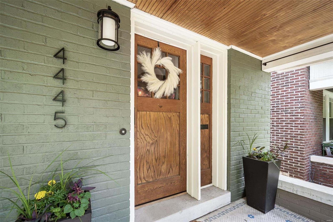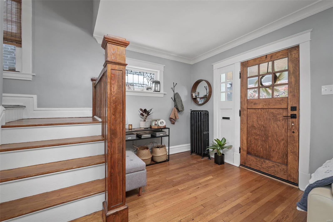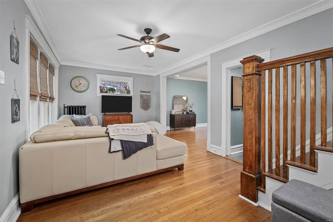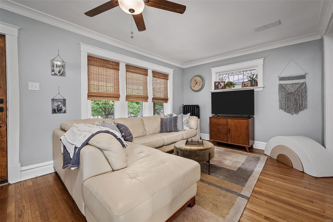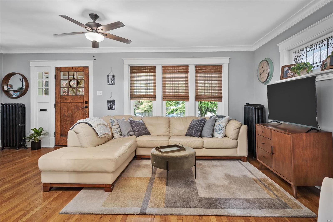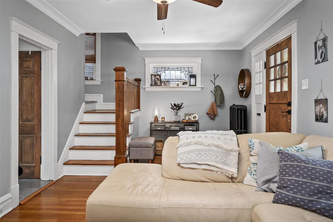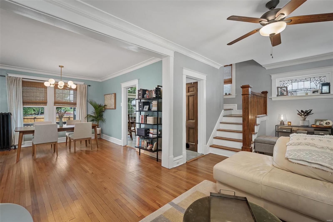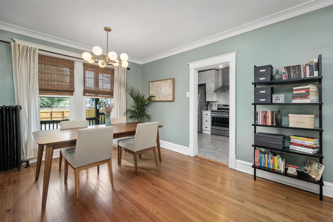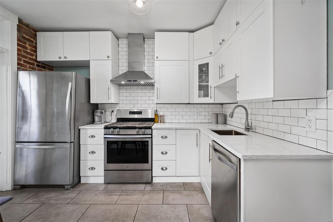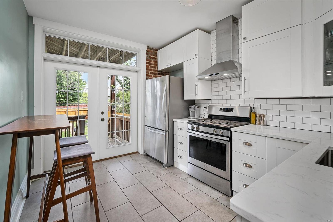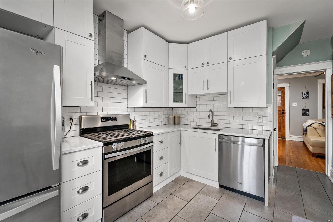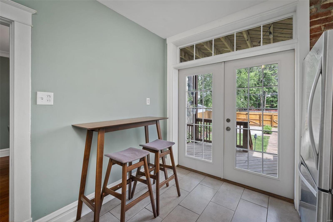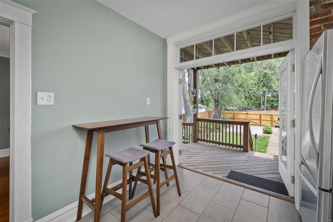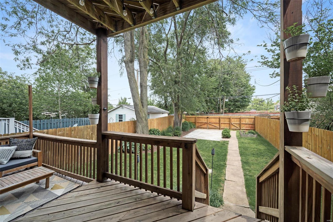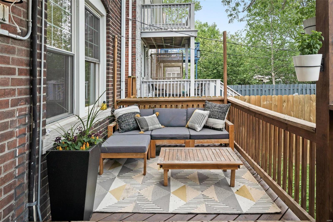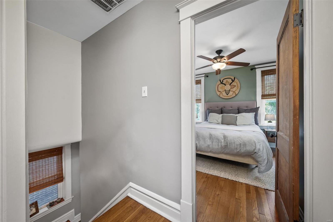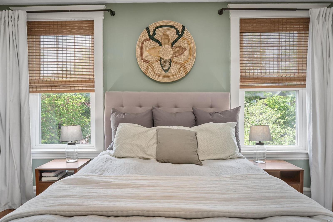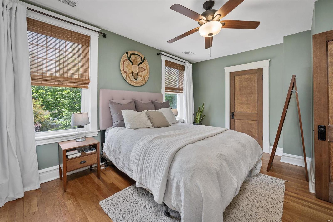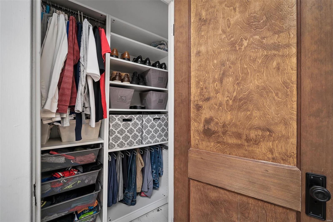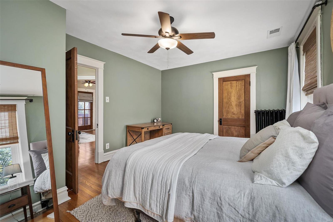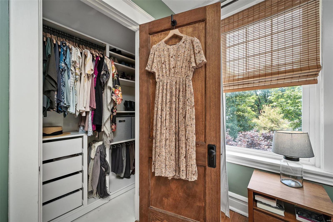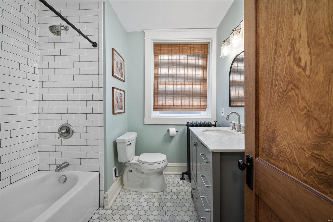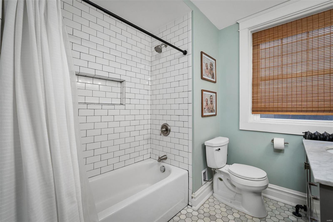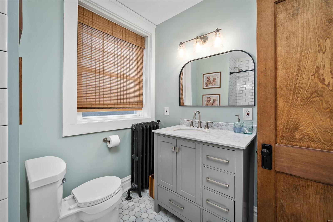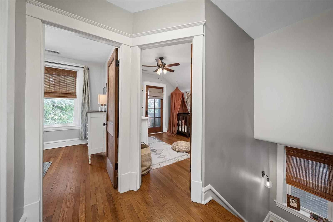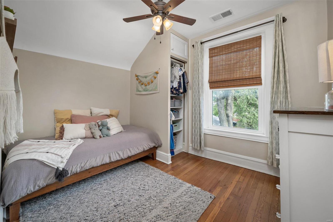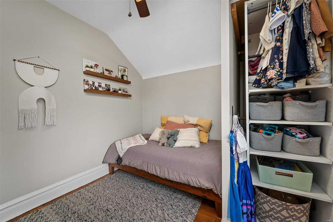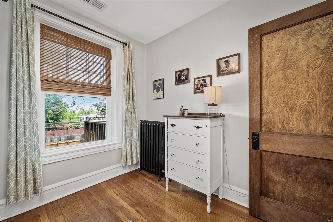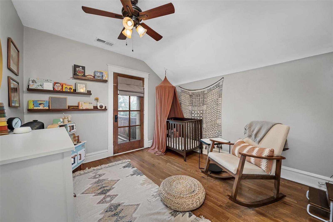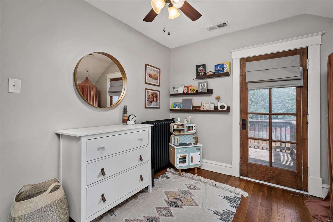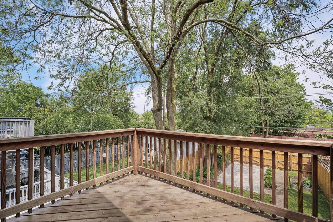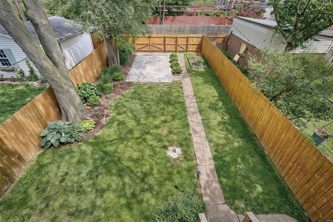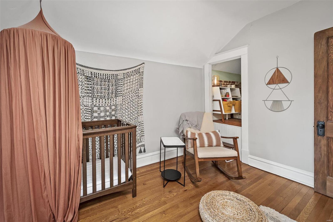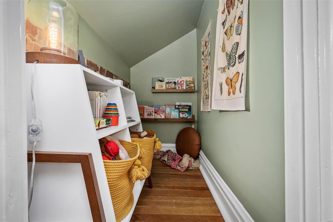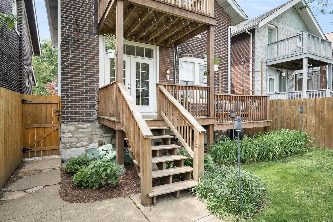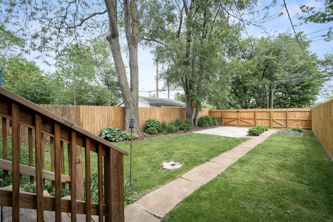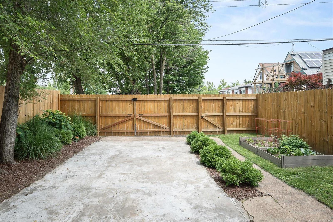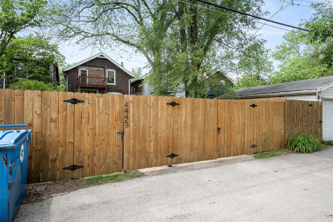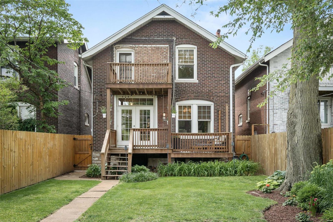4445 Shaw Boulevard, St Louis City, MO 63110
Subdivision: Shaw Vandeventer Add
List Price: $315,000
Login/Signup to see SOLD Price
3
Bedrooms1
Baths1,392
Area (sq.ft)$269
Cost/sq.ft2 Story
TypeDescription
OPEN HOUSE CANCELED!! Historic charm, modern conveniences, and a vibrant walkable lifestyle! Lovingly renewed, the owners have meticulously preserved many of the original details while updating this home. From the masonry porch, you can rest and enjoy the beautiful mature tree lined streets with friendly foot traffic heading off to the botanical gardens, just steps away, Tower Grove park, or many of the local restaurants and stores. The entry foyer engages you with the bold staircase, open floorplan, gorgeous period millwork, and gleaming hardwood floors! Modern kitchen updates paired with beautiful custom cabinetry will make your time preparing meals a dream. The kitchen is accented beautifully by the large French doors with transom window, allowing sunlight to flood the space and welcoming you out onto the multi level covered deck and lushly landscaped fenced yard. The Primary bedroom has 2 walk in closets with custom closet systems!
Property Information
Additional Information
Map Location
Room Dimensions
| Room | Dimensions (sq.rt) |
|---|---|
| Dining Room (Level-Main) | 12 x 15 |
| Family Room (Level-Main) | 15 x 12 |
| Kitchen (Level-Main) | 10 x 15 |
| Other Room (Level-Main) | 7 x 9 |
| Bedroom (Level-Upper) | 11 x 9 |
| Master Bedroom (Level-Upper) | 15 x 11 |
| Bedroom (Level-Upper) | 11 x 11 |
| Bathroom (Level-Upper) | 7 x 8 |
Listing Courtesy of RedKey Realty Leaders - holly.even@redkeystlouis.com
