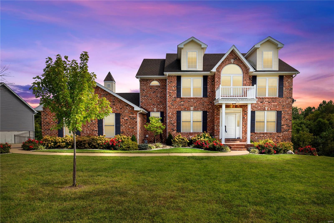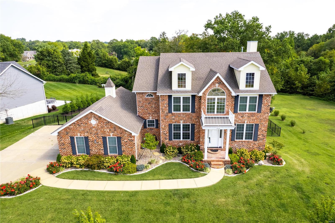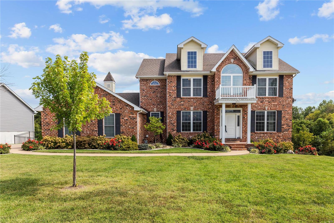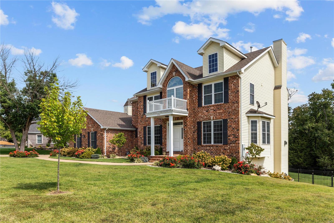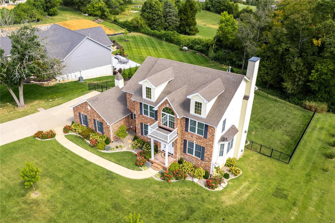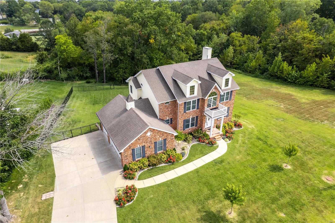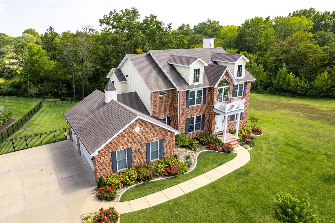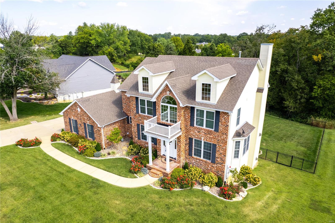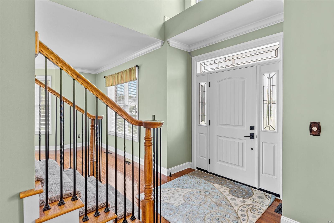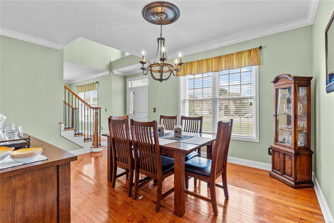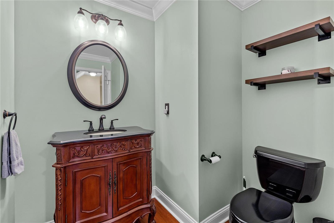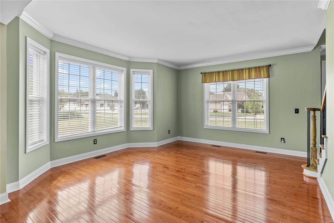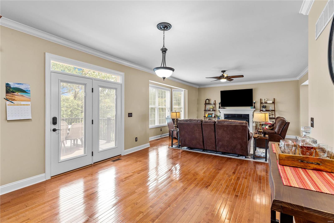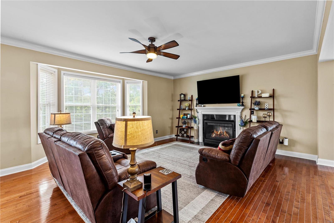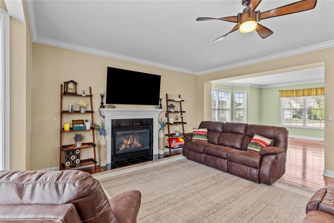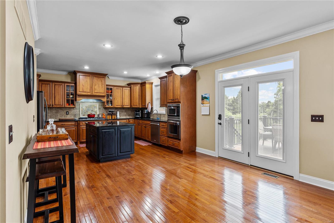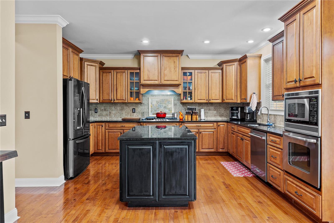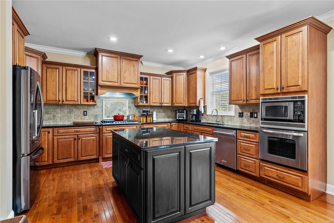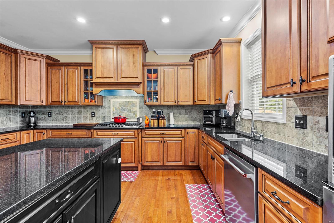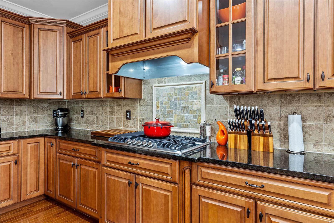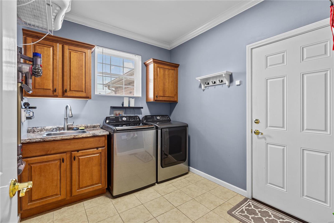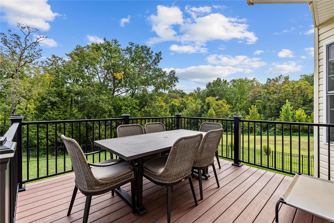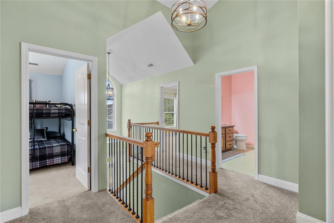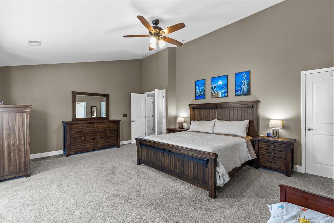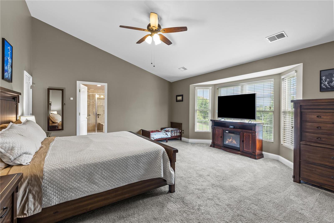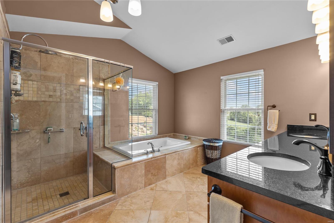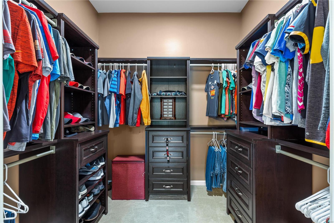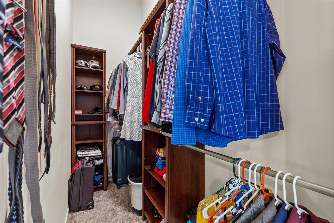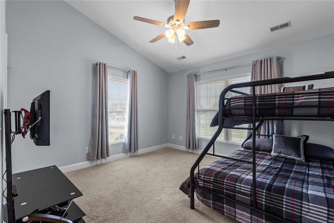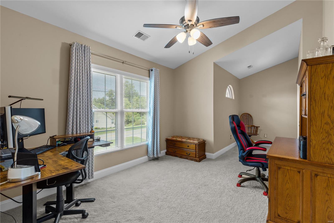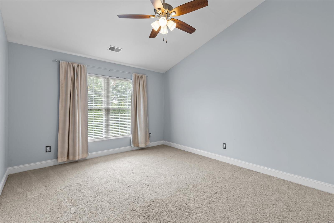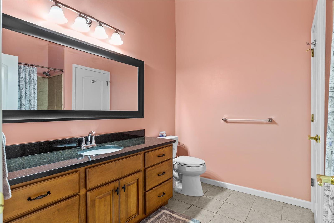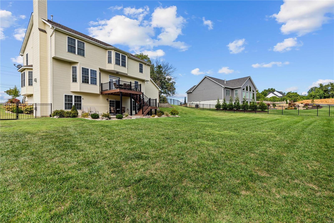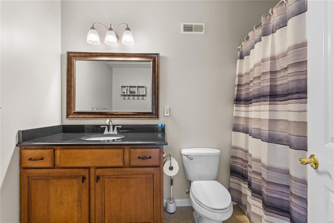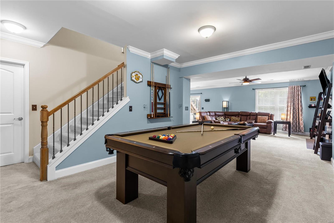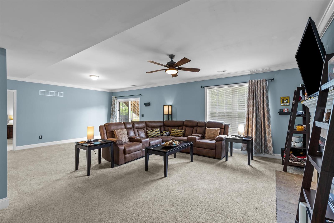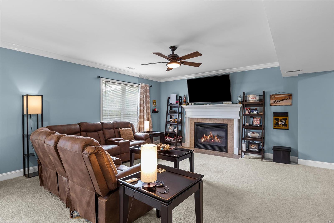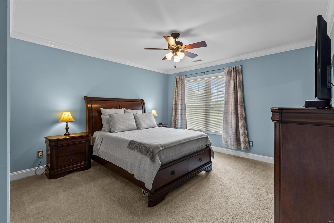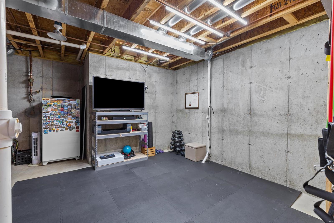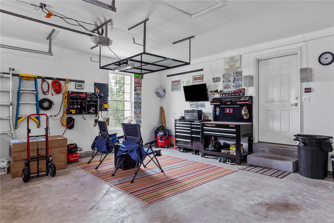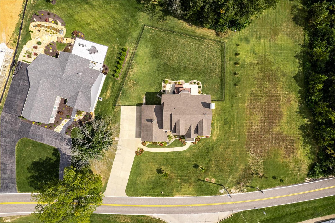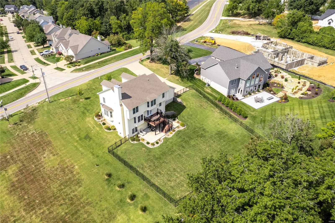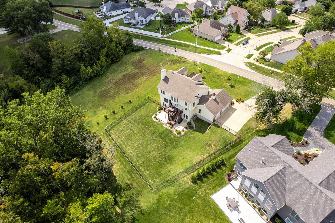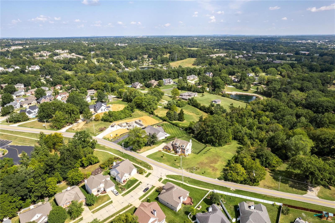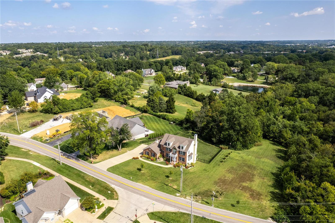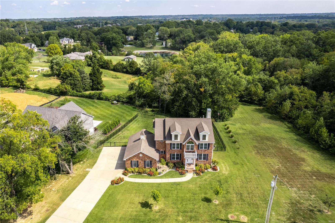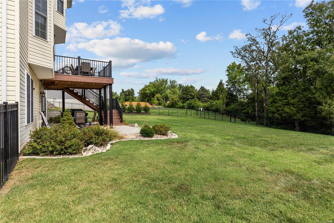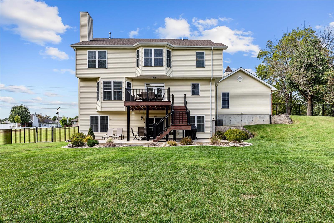6430 Hagemann Road, Unincorporated, MO 63128
Subdivision: Hagemanns Two
List Price: $655,000
Login/Signup to see SOLD Price
5
Bedrooms4
Baths3,000
Area (sq.ft)$222
Cost/sq.ft2 Story
TypeDescription
Are you ready for a unique home that checks all of your boxes? Want luxury living, custom finishes throughout, in a spacious like-new home without the cramped subdivision feel (on a double lot! Listing includes 6430 & 6446 Hagemann) located conveniently in the heart of South County? The main floor includes a massive kitchen, gorgeous hardwood floors, living room and family room, powder room and formal dining space. Upstairs are four bedrooms, two full bathrooms, laundry hookups and an impressive master suite with custom walk in closets. The HUGE finished, walk out lower level truly feels like an extension of the main home with the thoughtfully designed wide, open staircase leading to an entertaining area with a gas fireplace, full bathroom and guest suite. The outdoor space on this property has it all, including a fenced yard, raised deck and concrete patio - but you will especially love the view! Professional photos, measurements, video tour expected 9/16.
Property Information
Additional Information
Map Location
Room Dimensions
| Room | Dimensions (sq.rt) |
|---|---|
| Living Room (Level-Main) | 15 x 12 |
| Family Room (Level-Main) | 15 x 15 |
| Kitchen (Level-Main) | 25 x 13 |
| Bathroom (Level-Main) | 8 x 7 |
| Laundry (Level-Main) | 10 x 8 |
| Dining Room (Level-Main) | 16 x 12 |
| Master Bedroom (Level-Upper) | 14 x 19 |
| Master Bathroom (Level-Upper) | 10 x 15 |
| Bedroom (Level-Upper) | 12 x 13 |
| Bedroom (Level-Upper) | 14 x 12 |
| Bedroom (Level-Upper) | 11 x 21 |
| Bathroom (Level-Upper) | 8 x 10 |
| Recreation Room (Level-Lower) | 16 x 27 |
| Other Room (Level-Lower) | 17 x 12 |
| Bedroom (Level-Lower) | 13 x 13 |
| Bathroom (Level-Lower) | 5 x 10 |
| Exercise Room (Level-Lower) | 13 x 14 |
| Storage (Level-Lower) | 11 x 16 |
Listing Courtesy of Keller Williams Realty STL - jarettshaffer@kw.com
