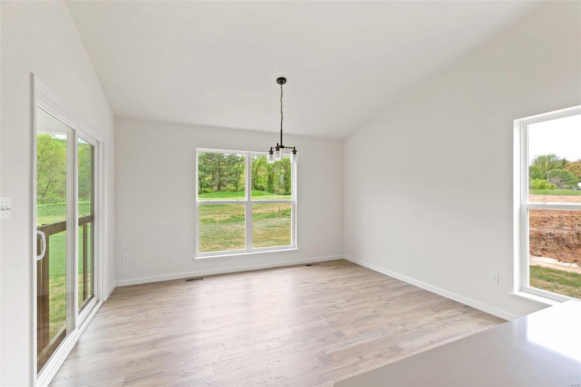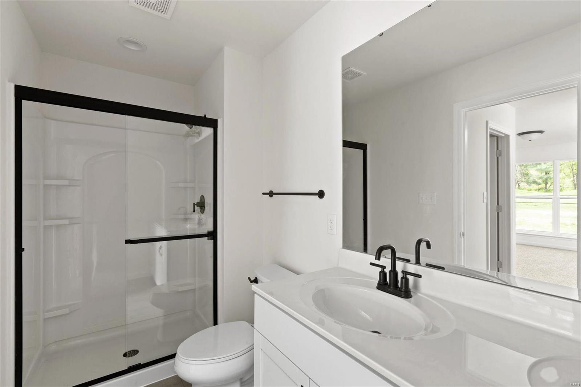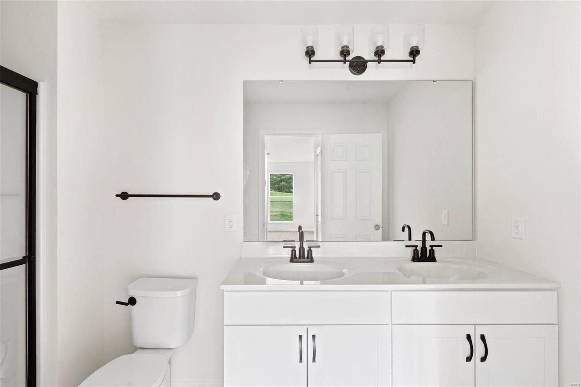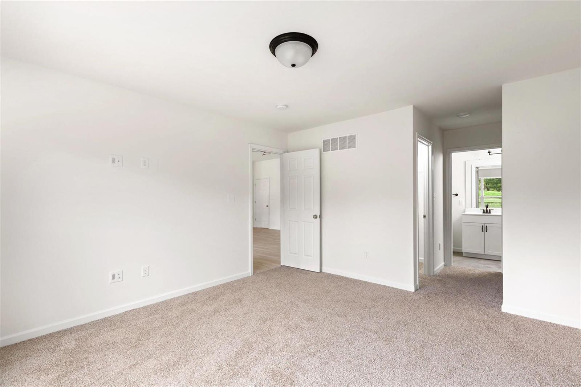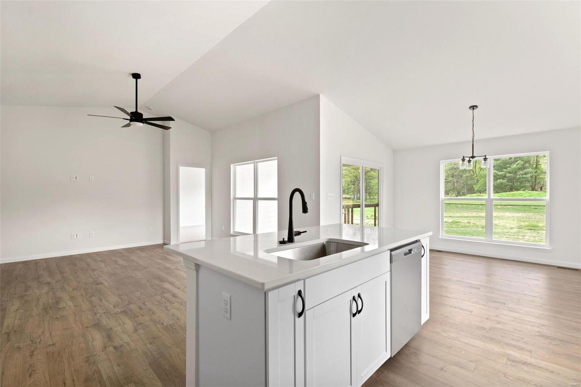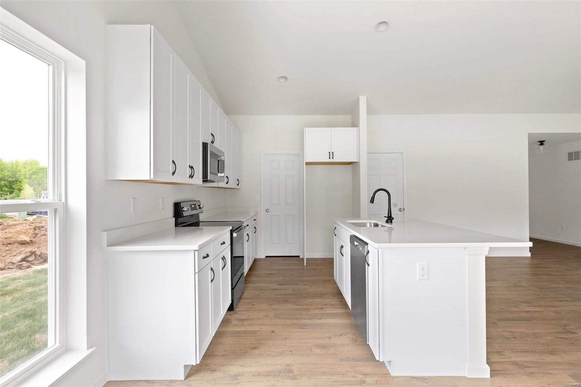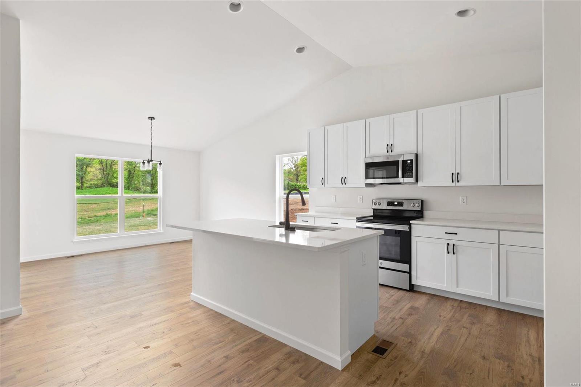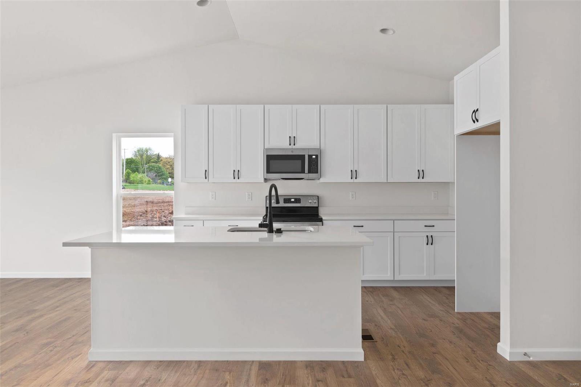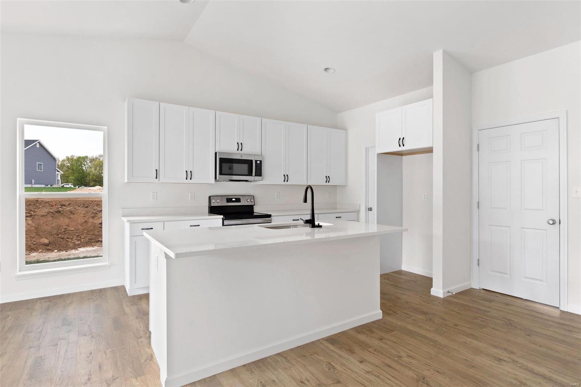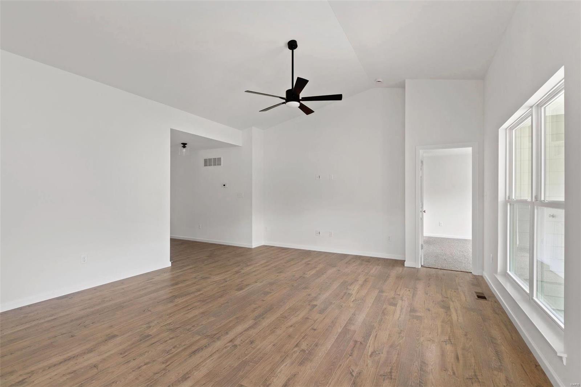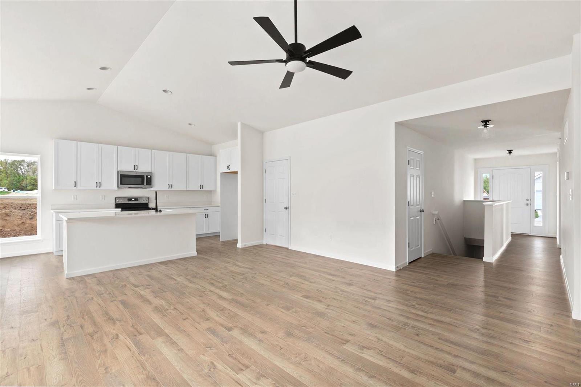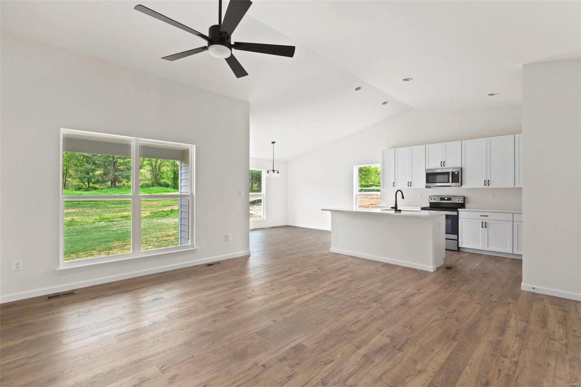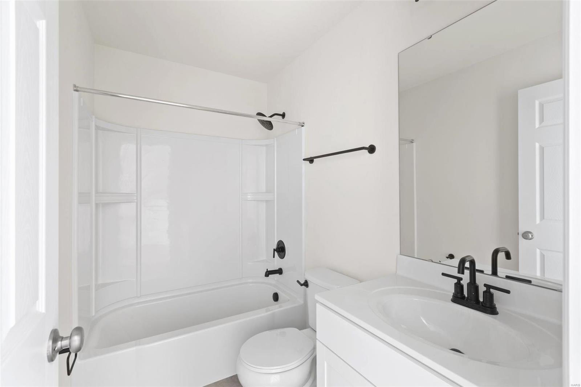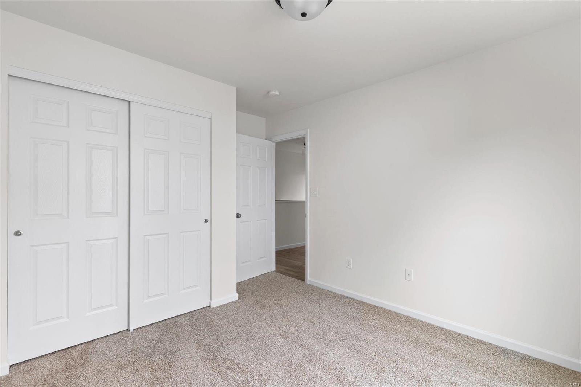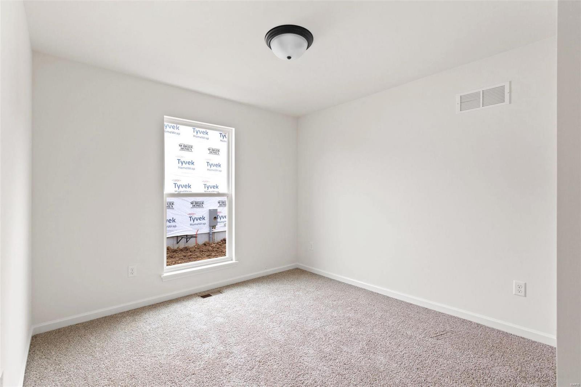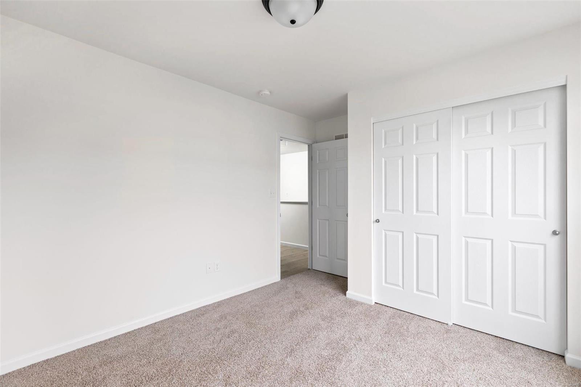3147 White Pine Drive, Unincorporated, MO 63052
Subdivision: Manors at The Timbers
List Price: $339,900
Login/Signup to see SOLD Price
3
Bedrooms2
Baths1,539
Area (sq.ft)$221
Cost/sq.ft1 Story
TypeDescription
McBride Homes presents the Aspen II 3BR 2BA ranch-style is ready NOW! Farmhouse exterior! Enjoy an open floor plan with a vaulted ceiling, 6ft windows, & beautiful wood laminate flooring throughout main living areas. Spacious great rm w/ceiling fan & large window. The kitchen has painted white 42” tall cabinetry w/large center island w/breakfast bar, quartz countertops, SS GE appliances, & large walk-in pantry. The dining area has a sliding glass door that leads to a covered future deck area w/ceiling fan prewire. The master suite has a large window, dual closets, & private master bath w/double sink vanity & walk-in shower. Other extras include main floor laundry, ¾ bath rough in at LL, upgraded lighting/plumbing fixtures, 2-panel interior doors, & coach lights at garage. The Timbers is a 75-acre master planned community surrounded by scenic hills, woods, & common ground. Enjoy peace of mind with McBride Homes’ 10 yr builders warranty & great customer service! Similar photos shown.
Property Information
Additional Information
Map Location
Room Dimensions
| Room | Dimensions (sq.rt) |
|---|---|
| Great Room (Level-Main) | 18 x 16 |
| Kitchen (Level-Main) | 9 x 13 |
| Dining Room (Level-Main) | 13 x 13 |
| Laundry (Level-Main) | N/A |
| Primary Bedroom (Level-Main) | 13 x 13 |
| Bedroom (Level-Main) | 10 x 10 |
| Bedroom (Level-Main) | 10 x 10 |
Listing Courtesy of ListWithFreedom.com Inc - support@listwithfreedom.com

