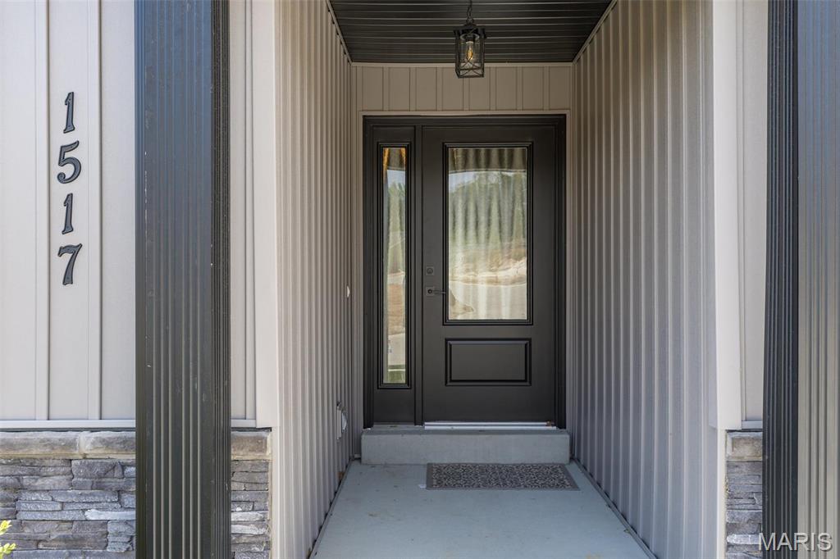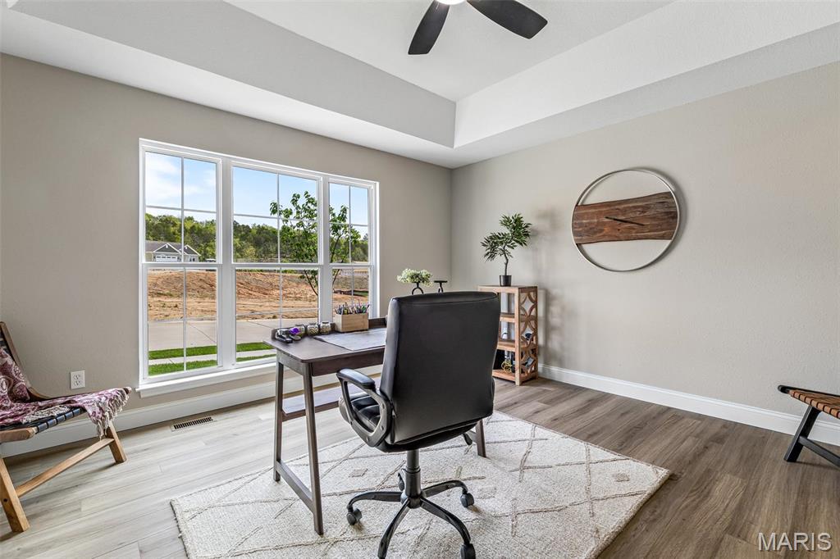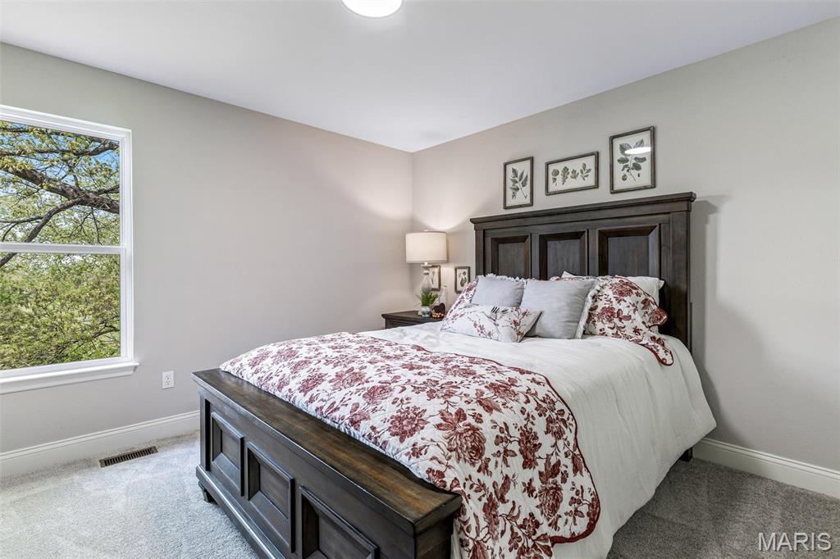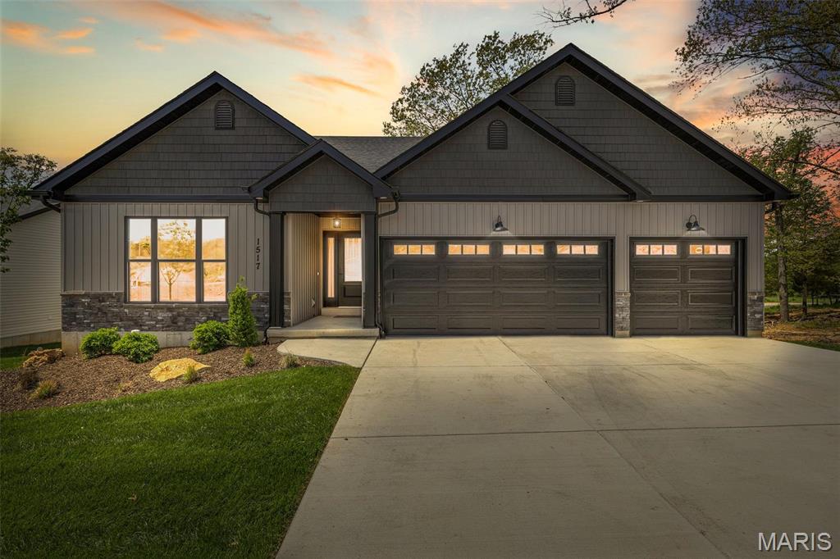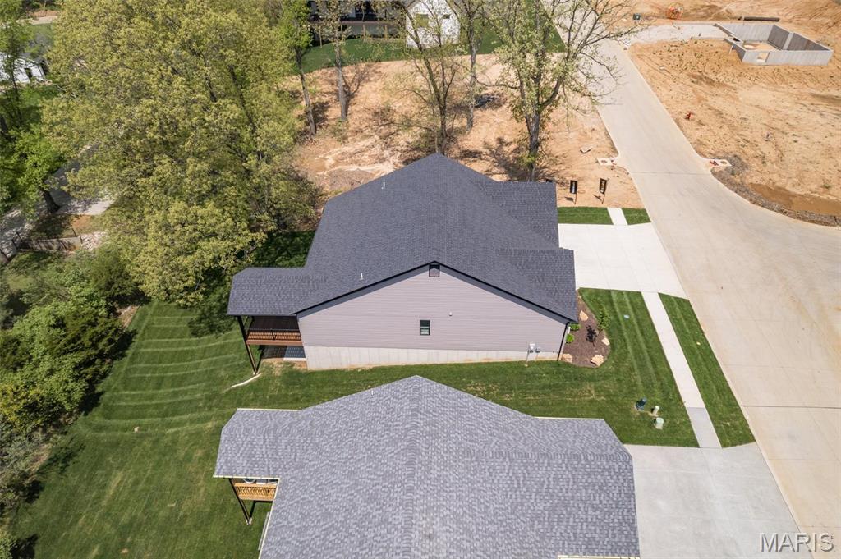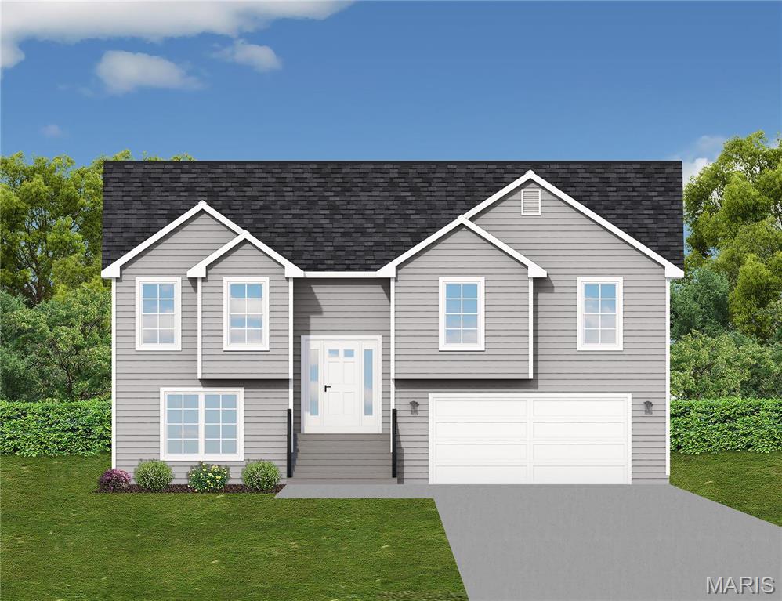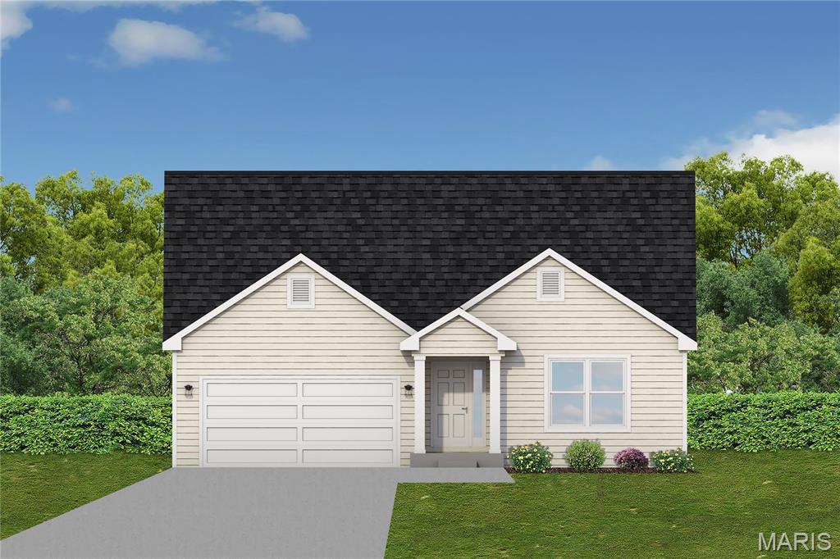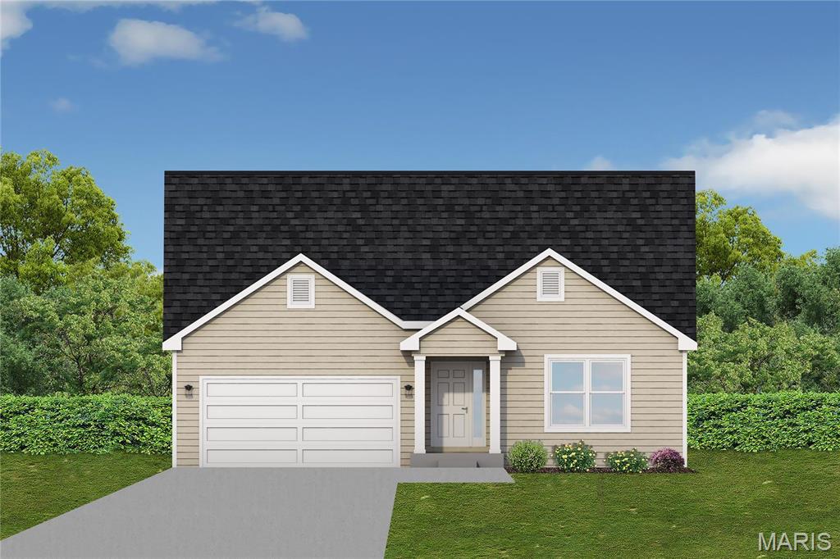1517 Louisiana Drive, Herculaneum, MO 63048
Subdivision: Kensington Ridge
Upcoming OpenHouses:
Feb 4th, 12:00 PM to 4:00 PM Feb 5th, 12:00 PM to 4:00 PM Feb 6th, 12:00 PM to 4:00 PM Feb 7th, 12:00 PM to 4:00 PM Feb 8th, 12:00 PM to 4:00 PM Feb 11th, 12:00 PM to 4:00 PM Feb 12th, 12:00 PM to 4:00 PM Feb 13th, 12:00 PM to 4:00 PM Feb 14th, 12:00 PM to 4:00 PM Feb 15th, 12:00 PM to 4:00 PMList Price: $454,353
3
Bedrooms2
Baths1,642
Area (sq.ft)$277
Cost/sq.ft1 Story
TypeDescription
Display Home not for sale. You will love this beautiful, 3 bed, 2 bath home. Tons of room in over 1600 sq. ft. home with a wonderful floor plan. Lots of quality standard features and add options include 3rd car garage, cathedral ceilings in great rm, kitchen & breakfast room, coffered ceiling in master bedroom, rain glass in master window, walk out basement w/sliding door, spindles at stairs, black windows throughout, black sliding doors, 12x12 composite deck w/black railings, additional window in great room, 5 1/4" baseboards, upgraded siding color, vertical siding in front, dark soffit, fascia and gutters.
Property Information
Additional Information
Map Location
Room Dimensions
| Room | Dimensions (sq.rt) |
|---|---|
| Great Room (Level-Main) | 19 x 15 |
| Kitchen (Level-Main) | 11 x 11 |
| Primary Bedroom (Level-Main) | 14 x 14 |
| Bedroom (Level-Main) | 11 x 12 |
| Bedroom (Level-Main) | 11 x 12 |
| Breakfast Room (Level-N/A) | 11 x 11 |
Listing Courtesy of RE/MAX Best Choice St. Louis - [email protected]





