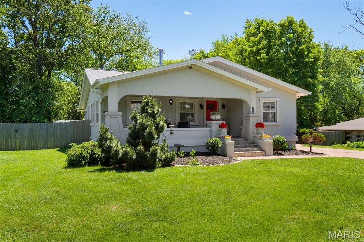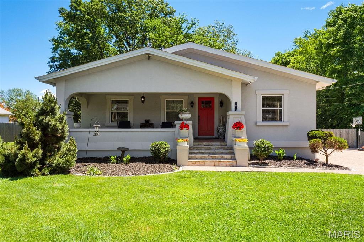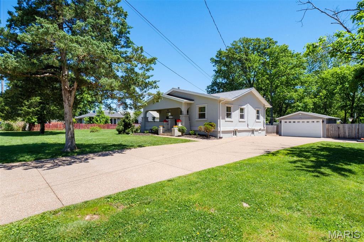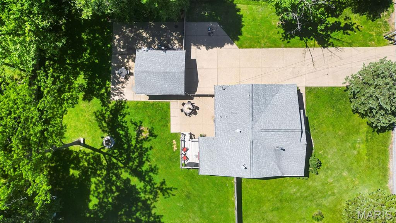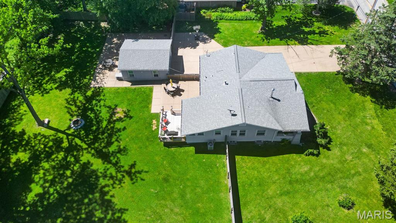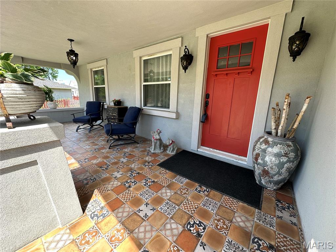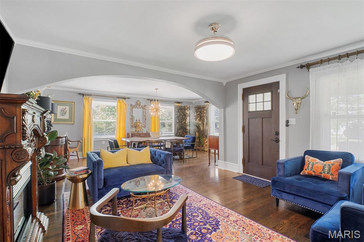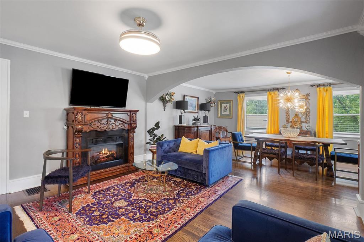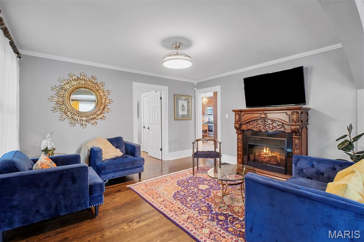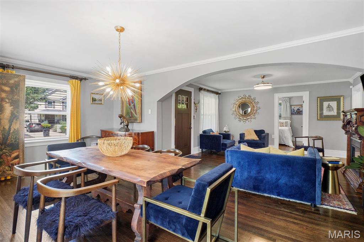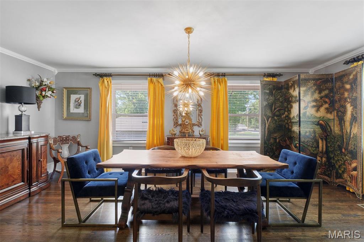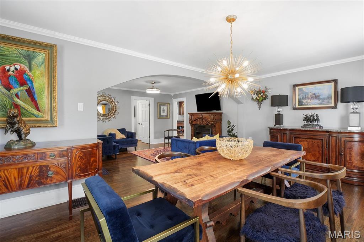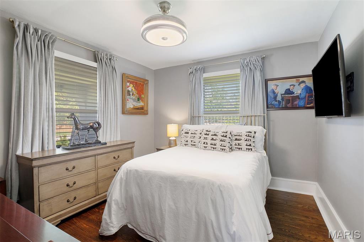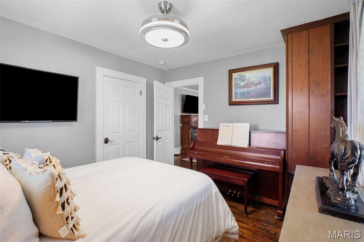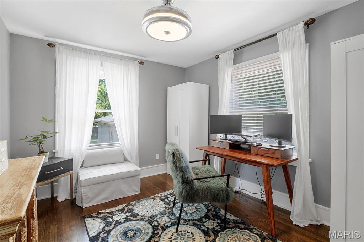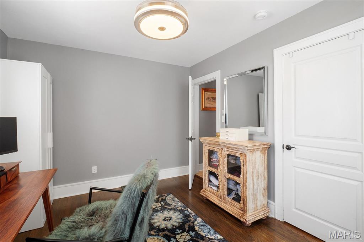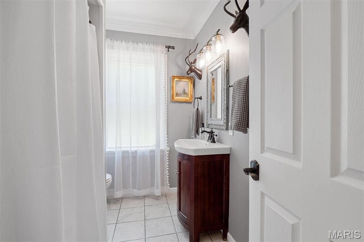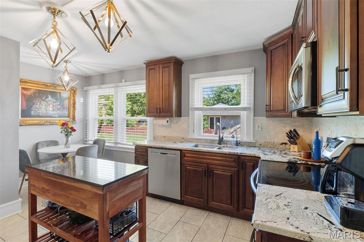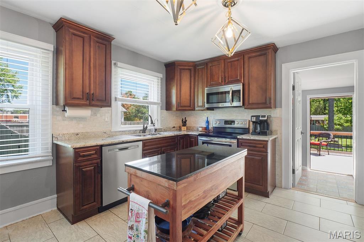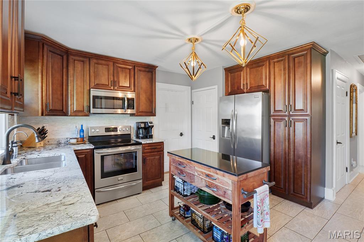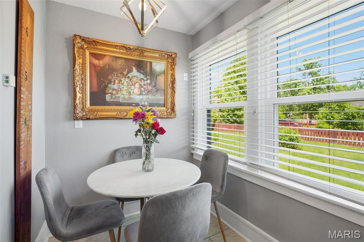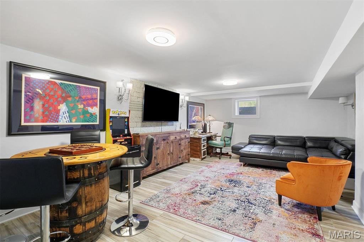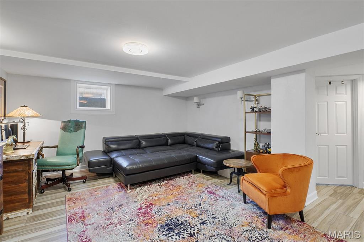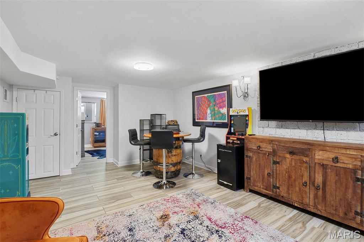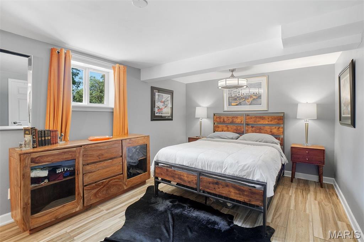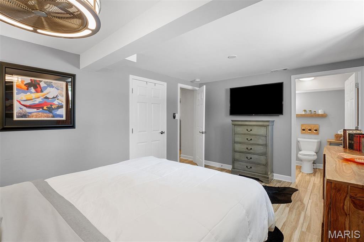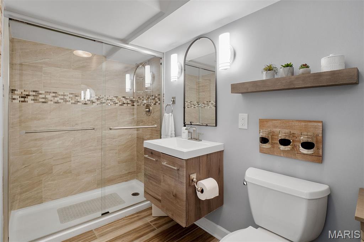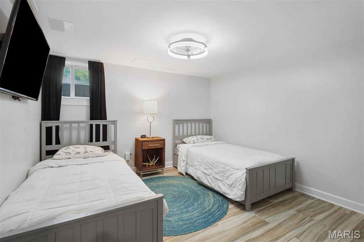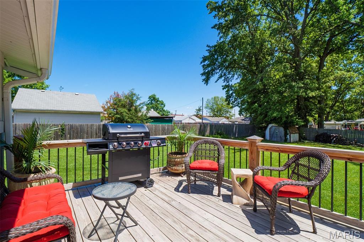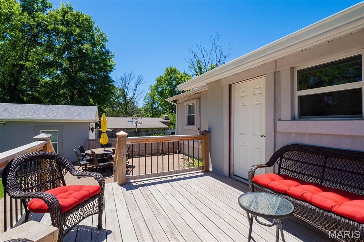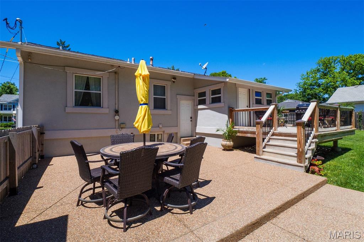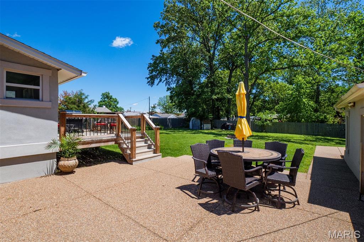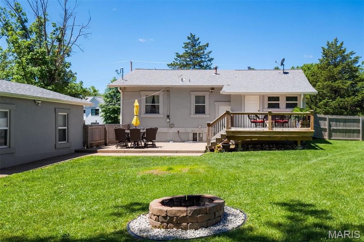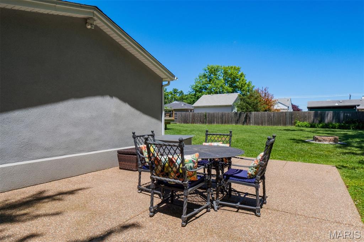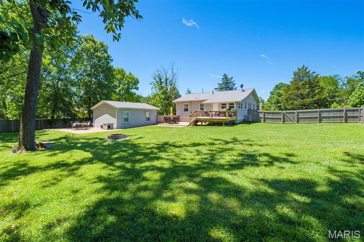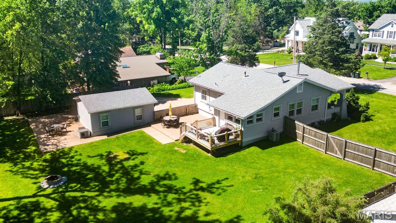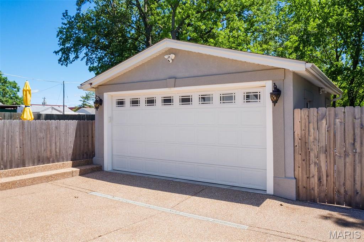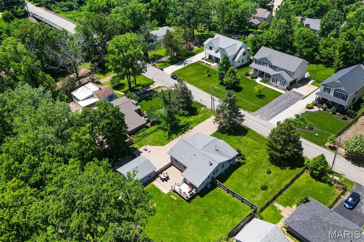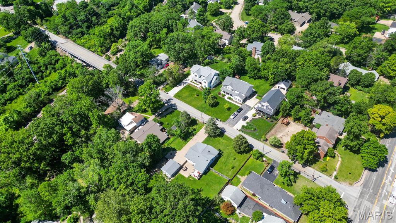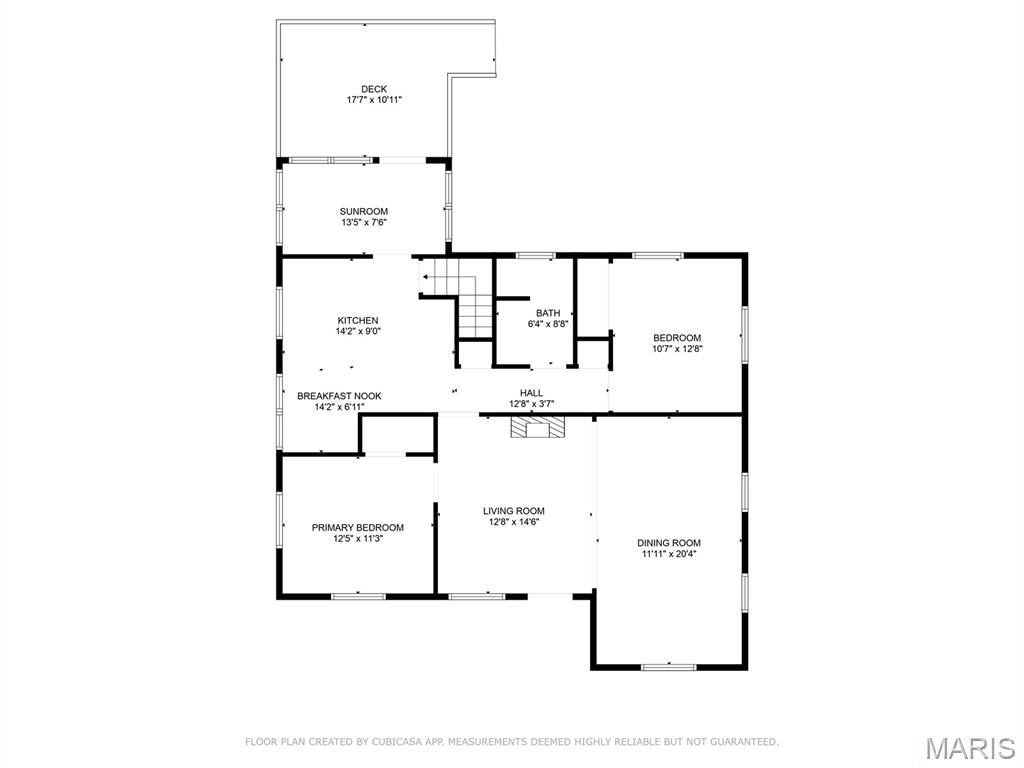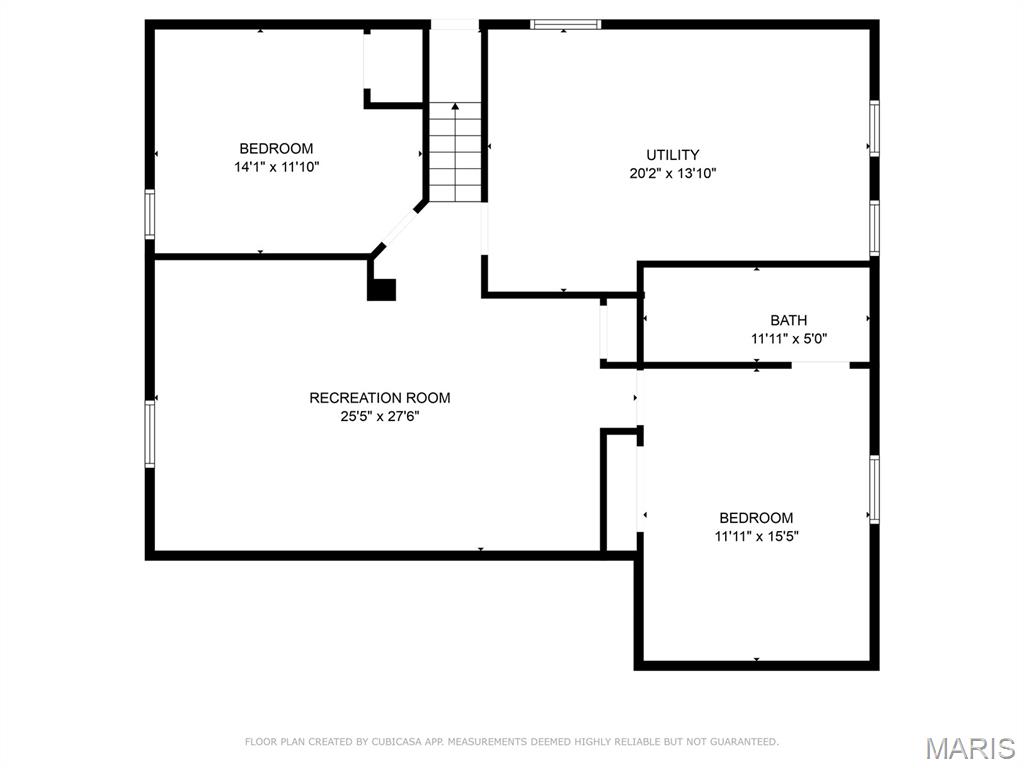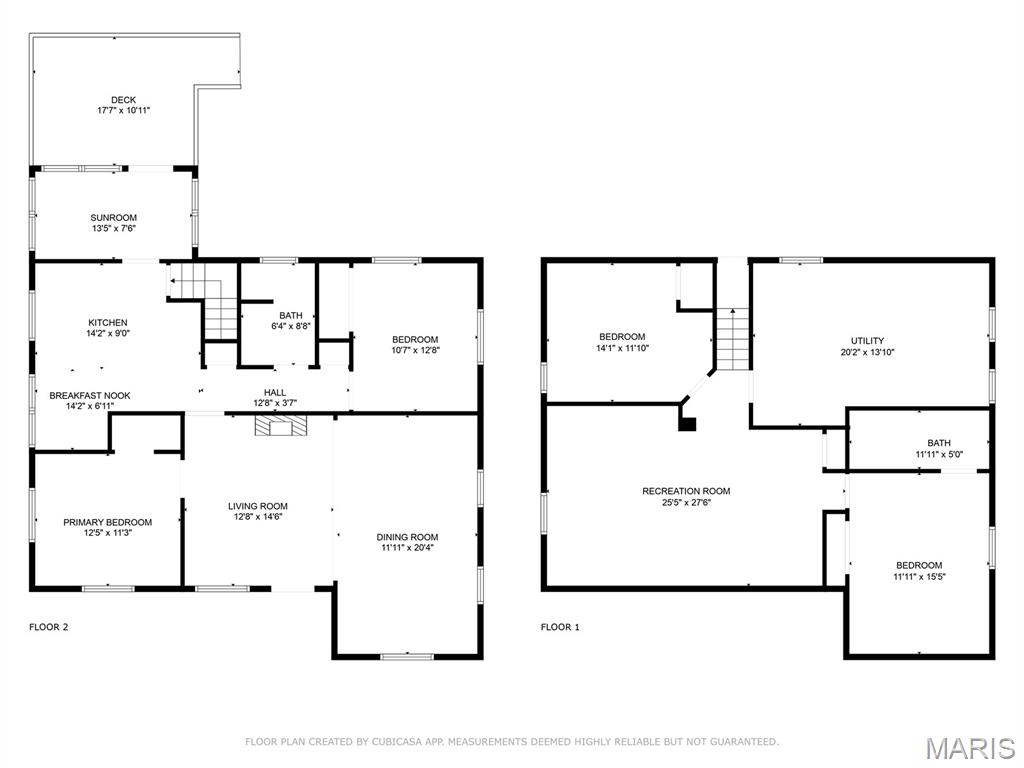1016 Forest Avenue, Kirkwood, MO 63122
Subdivision: Forest Grove
List Price: $599,000
4
Bedrooms2
Baths1,282
Area (sq.ft)$N/A
Cost/sq.ft1 Story
TypeDescription
This property is available as a turnkey investment, allowing buyers to add it to their portfolio and start generating income immediately. Last month’s rental brought in a profit of $6,000! Delight in this classic bungalow situated on an expansive 134’ x 170’ lot! This updated home offers countless opportunities. Enjoy multiple outdoor entertaining areas, from the spacious front porch to the rear deck and two aggregate patio spaces. Step inside to discover beautiful hardwood floors and a large archway leading into sun-drenched rooms. The main level features two bedrooms and a full bath, along with an updated kitchen, breakfast area, and sun porch. A fully egressed lower level with a separate entrance offers an additional two bedrooms, a full bath, and a generous recreation area. Outside, you'll find a large two-car garage, a double-wide newly poured aggregate driveway, a fire pit, and all-new cedar fencing. This oversized lot offers potential to expand the home or build new, as many million-dollar homes are in the area. Enjoy this charming home with its many amenities and all the excitement that downtown Kirkwood has to offer!
Property Information
Additional Information
Map Location
Room Dimensions
| Room | Dimensions (sq.rt) |
|---|---|
| Family Room (Level-Main) | 14 x 14 |
| Dining Room (Level-Main) | 20 x 12 |
| Bedroom (Level-Main) | 12 x 11 |
| Bedroom 2 (Level-Main) | 12 x 10 |
| Bedroom 3 (Level-Lower) | 15 x 11 |
| Bathroom 4 (Level-Lower) | 13 x 11 |
| Kitchen (Level-Main) | 14 x 12 |
| Sunroom (Level-Main) | 13 x 7 |
| Recreation Room (Level-Lower) | 23 x 13 |
Listing Courtesy of Dielmann Sotheby's Intl Realty - andy.dielmann@dielmannsir.com
