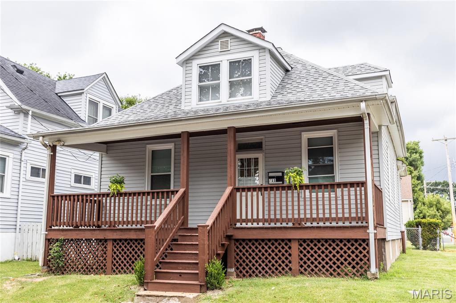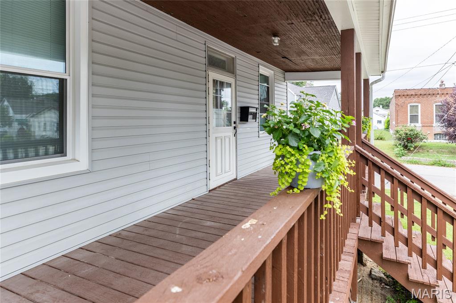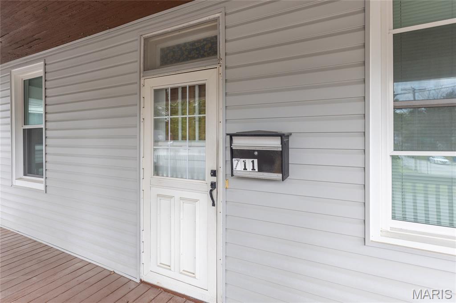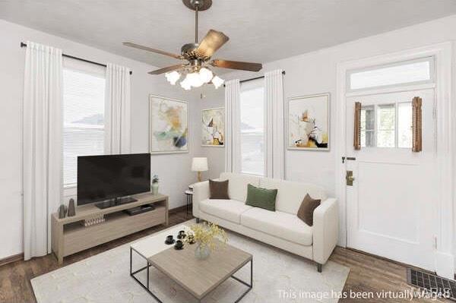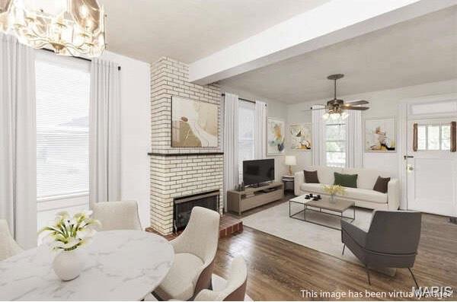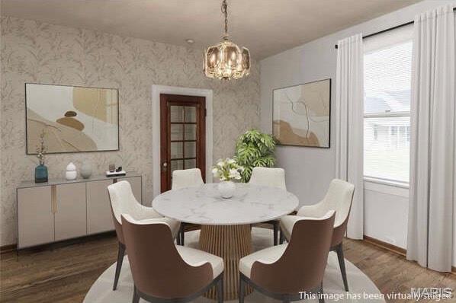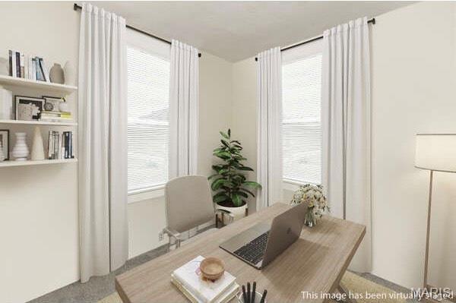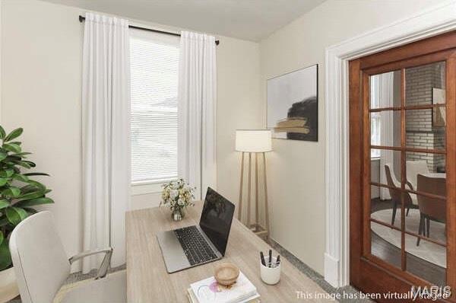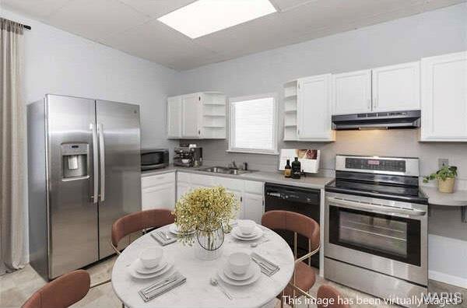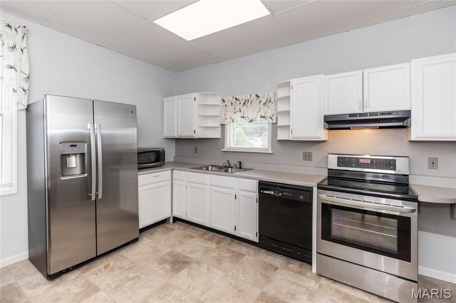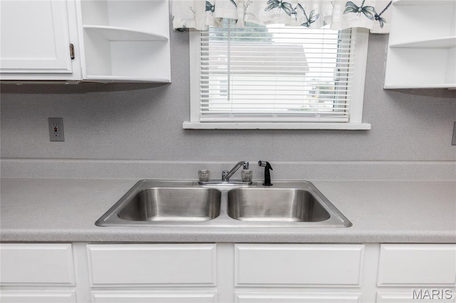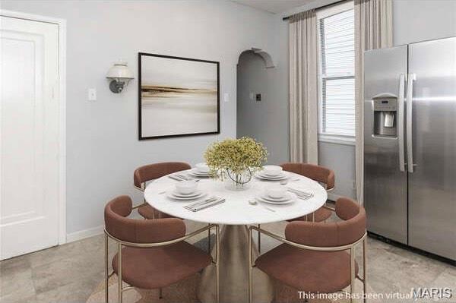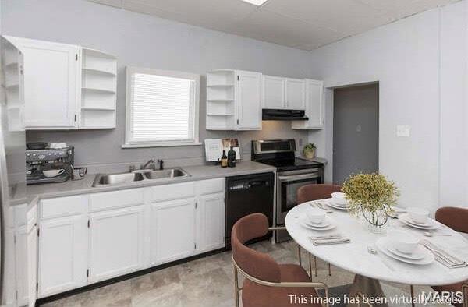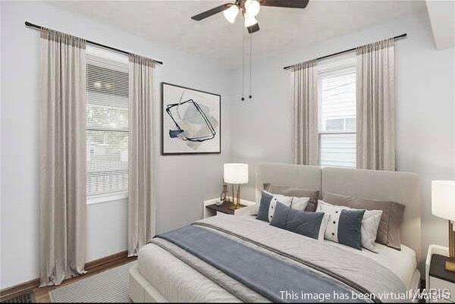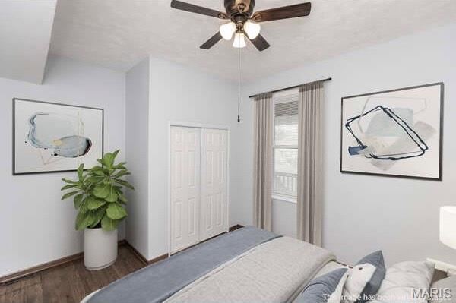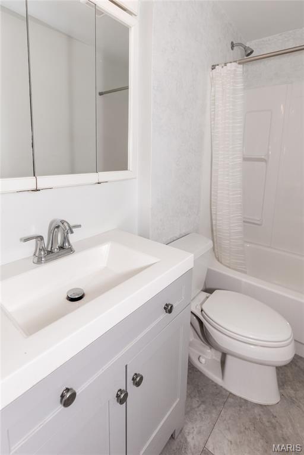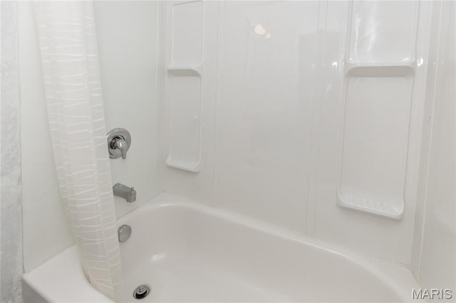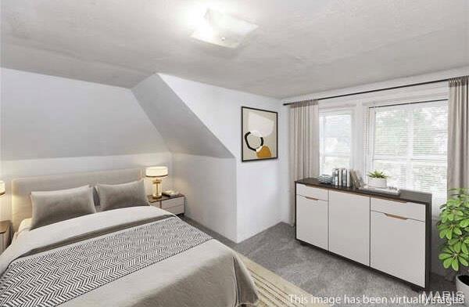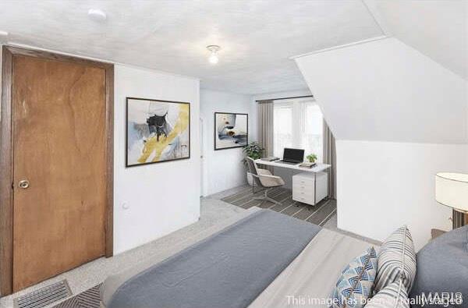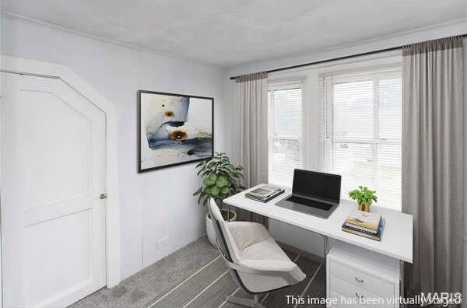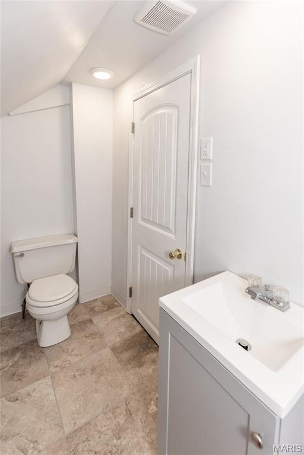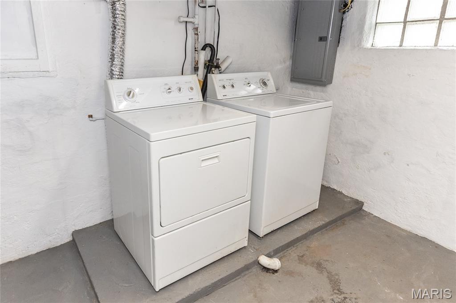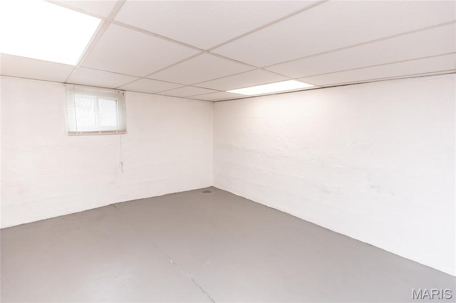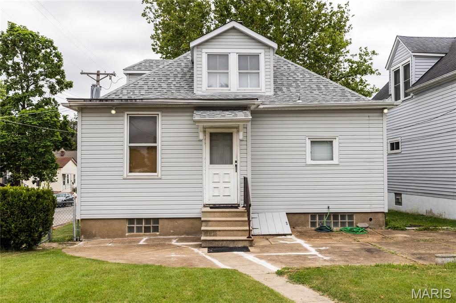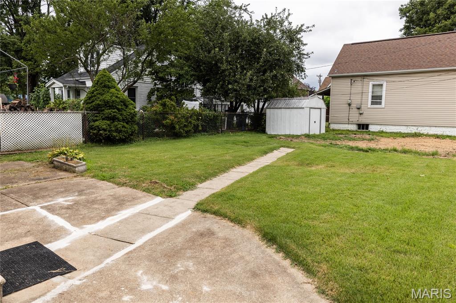711 Erskine Avenue, Unincorporated, MO 63125
Subdivision: Bismarck Heights Add
List Price: $218,000
3
Bedrooms2
Baths1,359
Area (sq.ft)$N/A
Cost/sq.ft1.5 Story
TypeDescription
Darling, move in ready, home in the Hancock Place school district. Enjoy sitting on the covered front porch with your morning coffee or evening cocktail. The spacious living room is light filled with two windows and real hardwood floors. The spacious dining room also has real hardwood floors. There is a first floor office, if you work from home or the kids have homework. The generous primary bedroom is on the first floor. There is a full bathroom on the first floor. The second floor has two large bedrooms and a half bath. There is a large eat-in kitchen full of light (two windows), laminate floor and the refrigerator stays. Huge pantry. Both bathrooms are updated. A convenient rear entry door is located off the kitchen and leads to the backyard. There is a full basement and the washer and dryer stay. The backyard is level and fenced for the kids and pets. This is a great South County location close to shopping and restaurants. A 2-10 Home Warranty is included. St. Louis Louis County Occupancy will be provided. Supra is on the front door.
Property Information
Additional Information
Map Location
Room Dimensions
| Room | Dimensions (sq.rt) |
|---|---|
| Living Room (Level-First) | 13 x 13 |
| Dining Room (Level-First) | 13 x 13 |
| Kitchen (Level-First) | 13 x 13 |
| Bedroom (Level-First) | 13 x 12 |
| Office (Level-First) | 9 x 10 |
| Bedroom 2 (Level-Second) | 15 x 11 |
| Bedroom 3 (Level-Second) | 14 x 11 |
Listing Courtesy of Platinum Realty of St. Louis - info@MoveWithPlatinum.com
