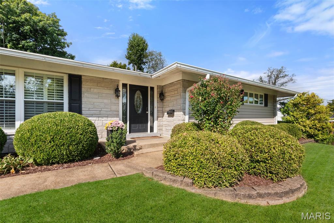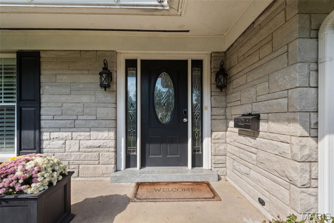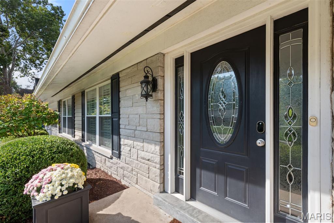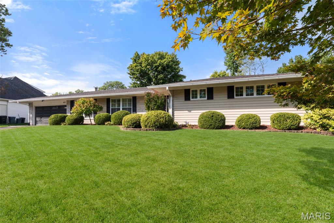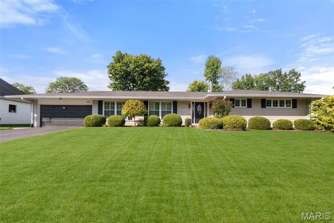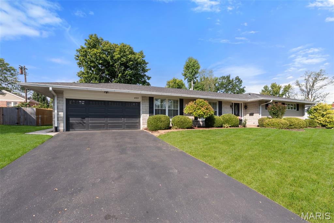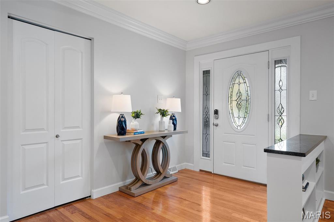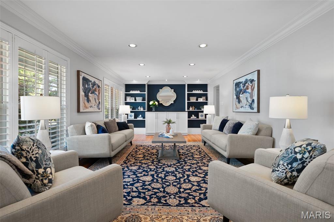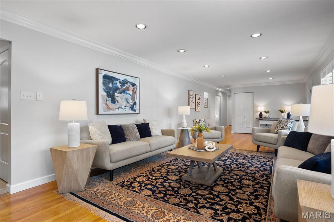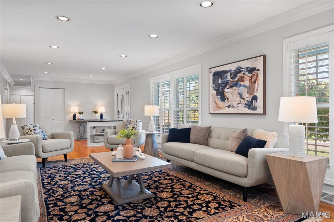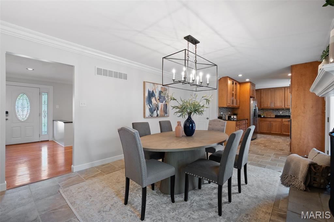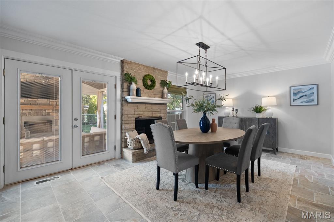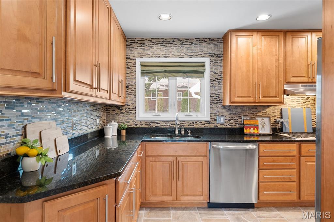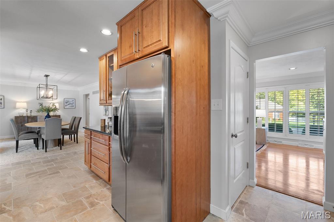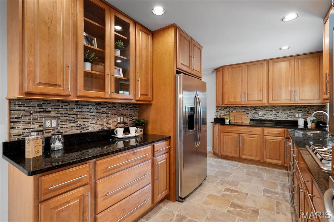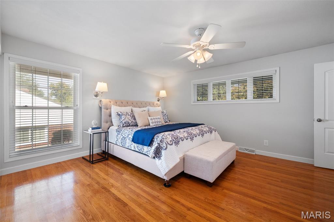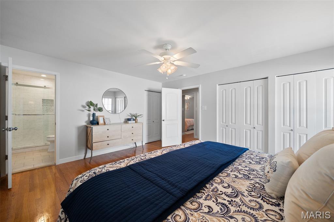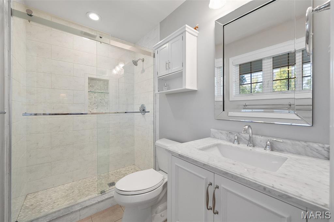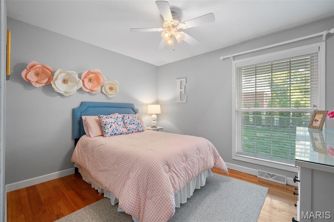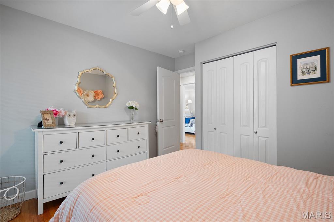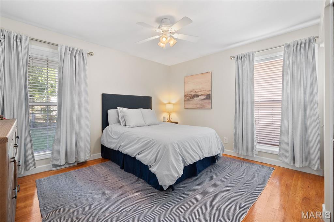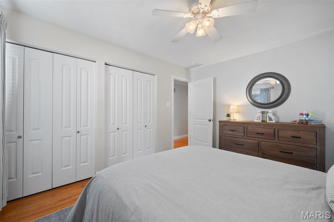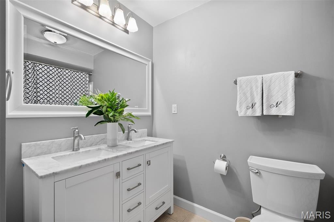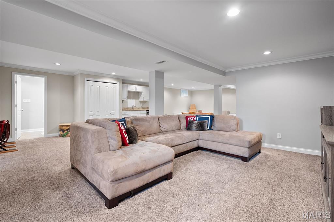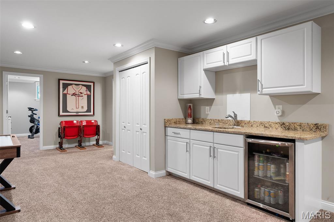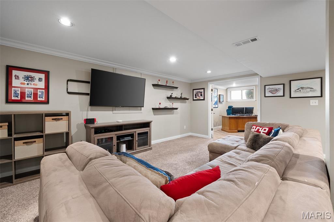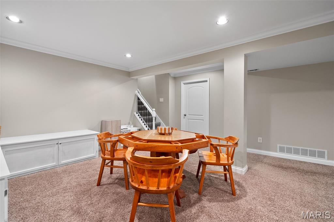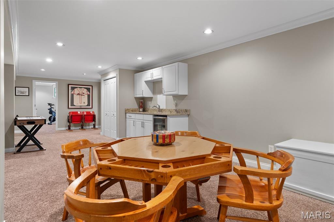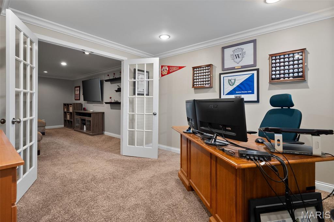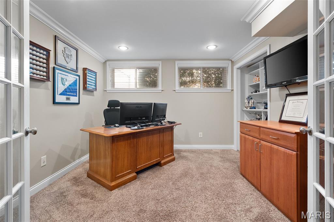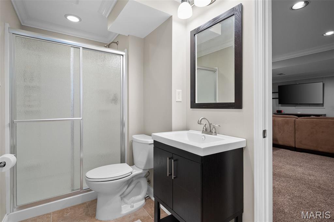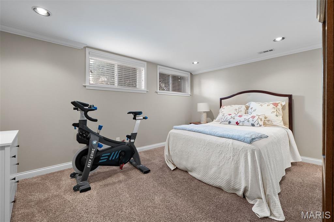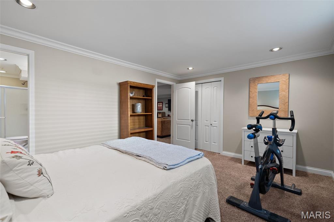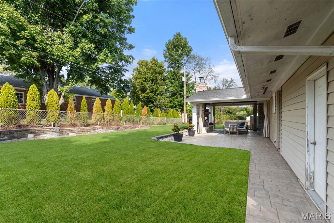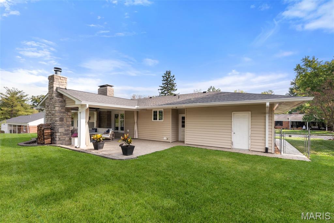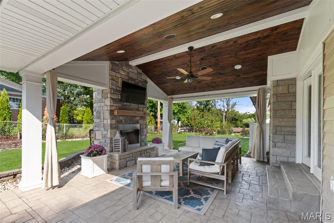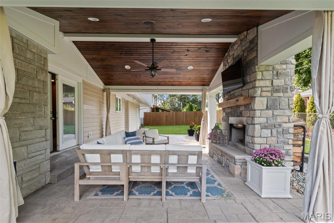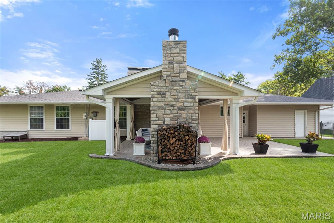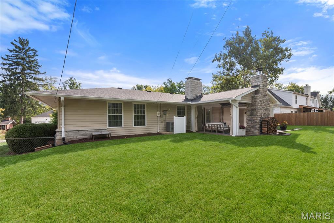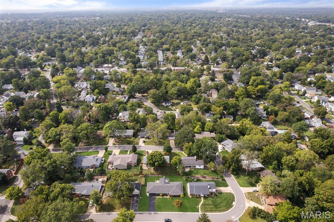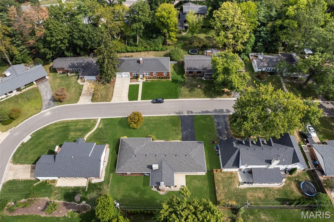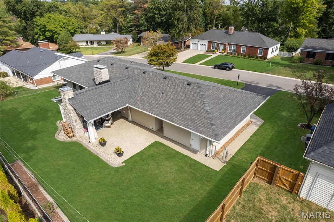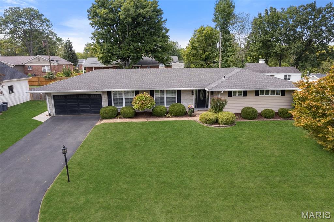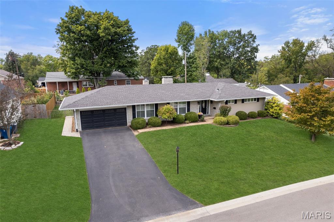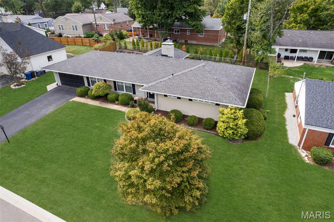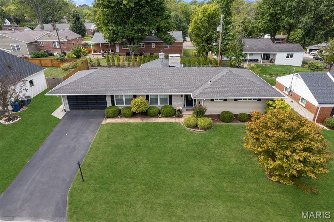423 Parkland Avenue, Glendale, MO 63122
Subdivision: Parkland Hills
List Price: $725,000
4
Bedrooms3
Baths1,747
Area (sq.ft)$N/A
Cost/sq.ft1 Story
TypeDescription
Welcome to 423 Parkland Ave! This beautiful Glendale Ranch is exactly what you have been looking for! This home home offers 3,200 sf of living space, 4 bedrooms and 3 full bathrooms on the main floor, a fully finished basement with an additional bedroom and full bath along with a fabulous office space and a 2 car attached garage. As you walk throughout the home you can beautiful hardwood flooring, plantation shutters an updated kitchen and baths, spacious bedrooms, along with tall ceilings in the basement and a wet bar it is truly perfect for any buyer looking! If the interior of the home does not blow you away, just wait until you look out the kitchen window to see the beautiful backyard. It is fenced and features a covered patio with a wood-burning fireplace and TV, an inviting space for gatherings or cozy family nights. The oversized 2-car attached garage, providing added convenience and extra storage. This beautiful home is on a quiet, traffic-free street that provides both privacy and peace of mind. Schools are within walking distance along Hanneke’s grocery store and nearby country clubs. This home blends comfort, charm, and functionality. Your dream home in Glendale awaits; don’t miss it!
Property Information
Additional Information
Map Location
Listing Courtesy of Campbell House & Home - katie@chhstl.com
