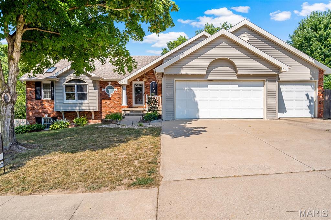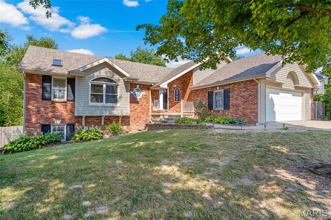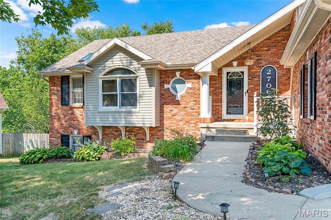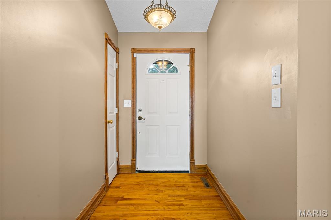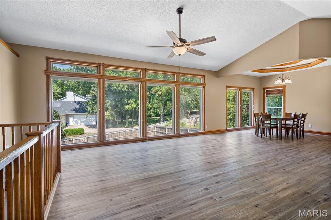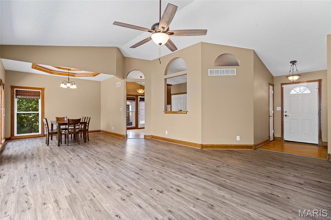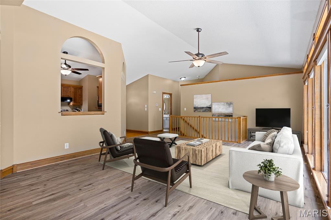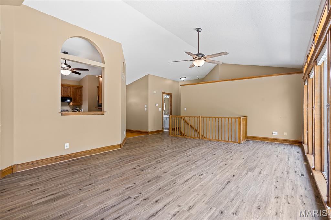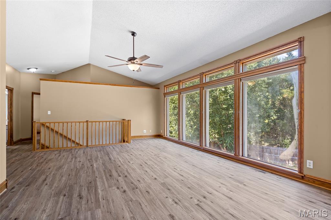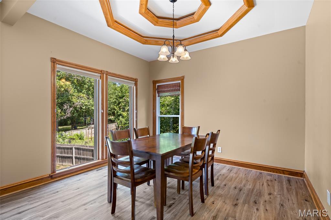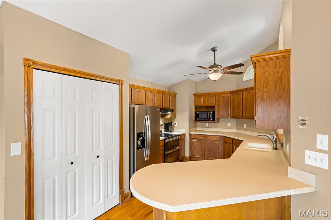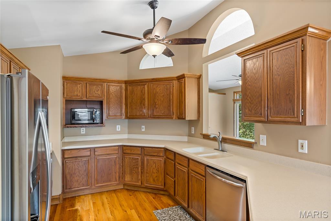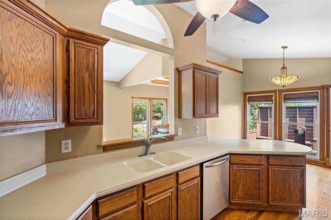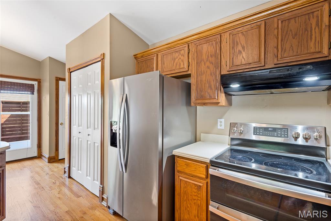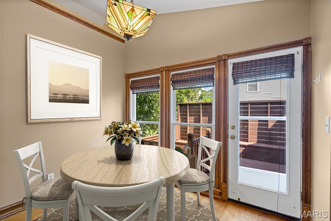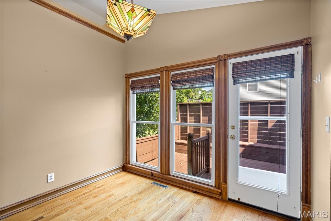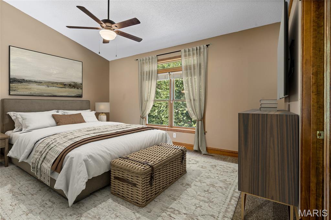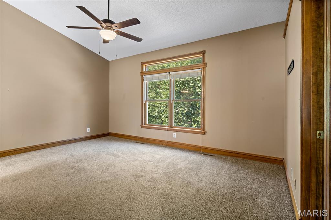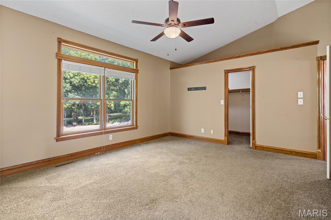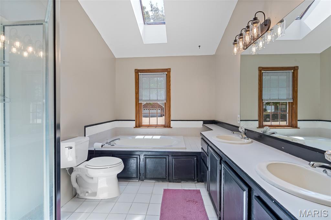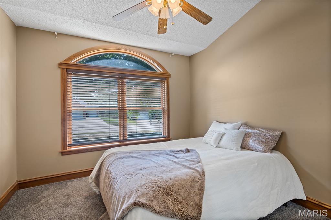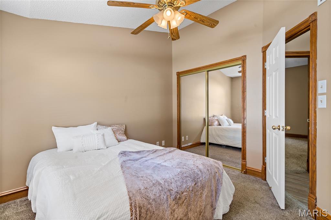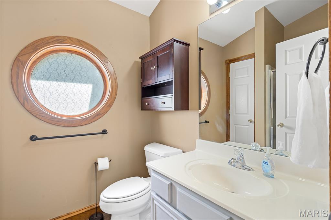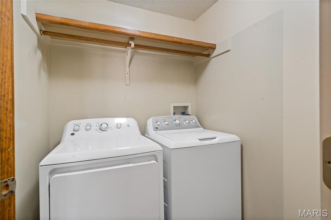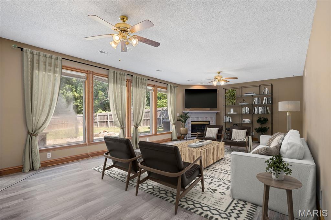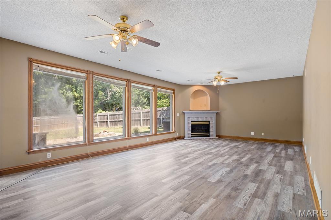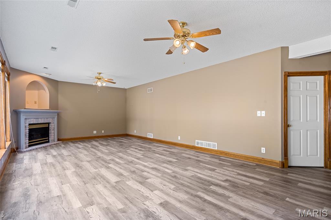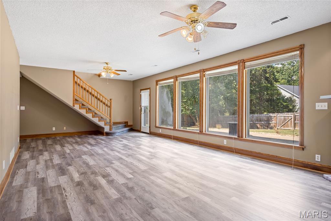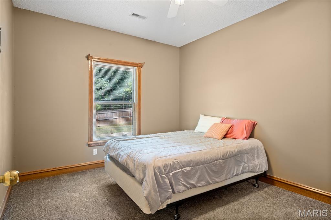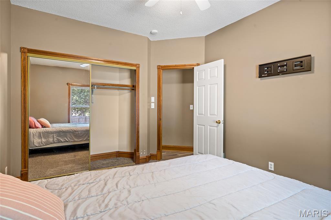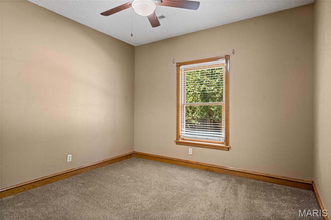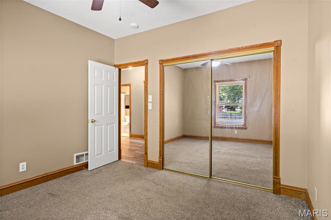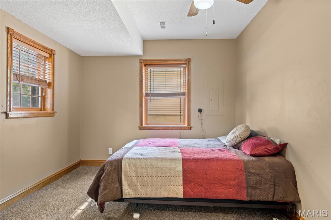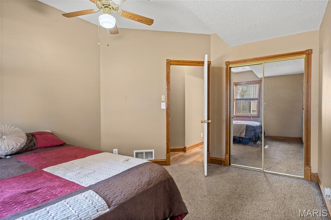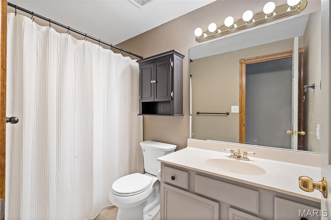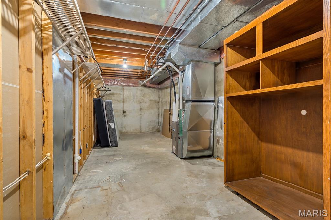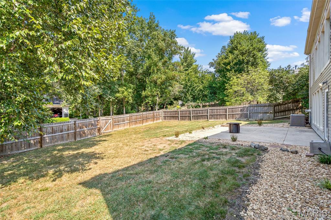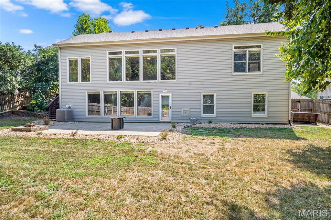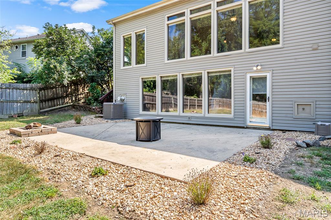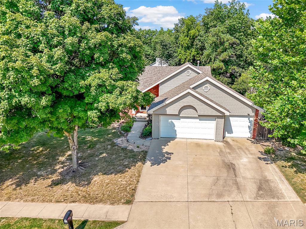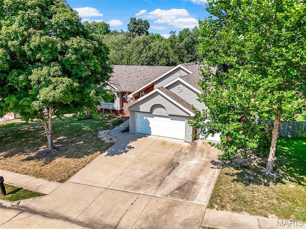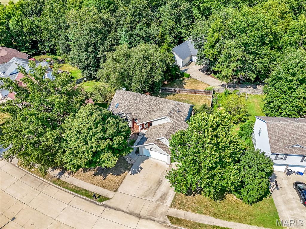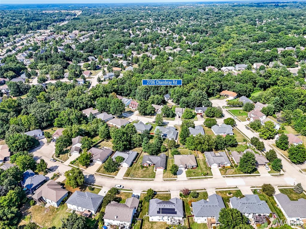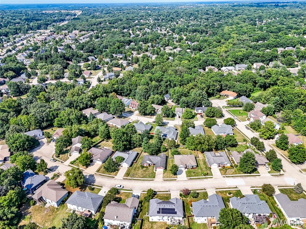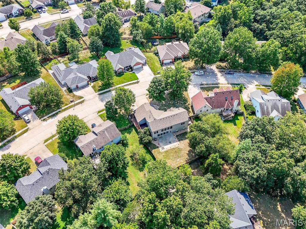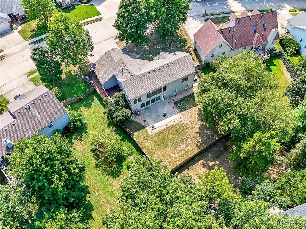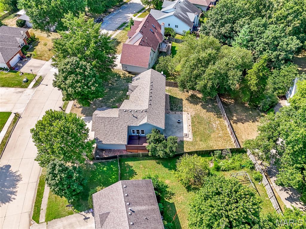2706 Chambray Road, Columbia, MO 65203
Subdivision: Oak Ridge 02
List Price: $429,900
5
Bedrooms3
Baths1,467
Area (sq.ft)$N/A
Cost/sq.ft1 Story
TypeDescription
SPACIOUS 5 BEDROOM RANCH | 3-CAR GARAGE | ROCK BRIDGE HIGH SCHOOL | FENCED YARD This 5-bedroom, 3-bath ranch offers great curb appeal, a walk-out lower level, brick and polymer siding exterior, and a spacious 3-car garage. The bright, open living and dining area showcases tall, vaulted ceilings, a wall of windows, warm wood trim, and abundant natural light—creating an inviting space for everyday living and entertaining. The main floor also features a large primary suite with a vaulted ceiling, en suite bath, and generous walk-in closet, along with a second bedroom, full bath, and convenient laundry room. The kitchen includes Corian counters, updated appliances (2021), an eat-in breakfast area, and access to a private deck—perfect for morning coffee, casual meals, or grilling. An open staircase leads to the walk-out lower level with a tall pour that enhances the spacious feel. The lower level features a wall of windows, a large family room with a cozy gas fireplace, three additional bedrooms, a full bath, ample storage, and direct access to the patio and fenced backyard—ideal for entertaining or quiet relaxation. Major updates include smart garage door openers and polymer siding (2022), HVAC, flooring, and appliances (2021), and roof replaced in 2019. While the home offers a more traditional style, it has been lovingly cared for and provides exceptional space, comfort, and value in a sought-after location within the Rock Bridge High School district.
Property Information
Additional Information
Map Location
Room Dimensions
| Room | Dimensions (sq.rt) |
|---|---|
| Primary Bedroom (Level-Main) | 17 x 13 |
| Bedroom 2 (Level-Main) | 10 x 11 |
| Bedroom 3 (Level-Lower) | 11 x 13 |
| Bedroom 4 (Level-Lower) | 11 x 13 |
| Bedroom 5 (Level-Lower) | 11 x 11 |
| Family Room (Level-Lower) | 32 x 15 |
Listing Courtesy of MORE, REALTORS - Dennis@STLRE.com
