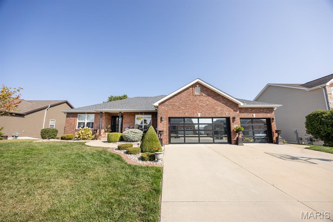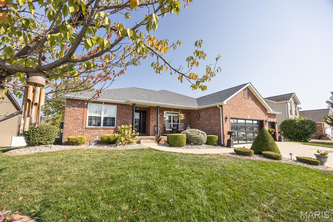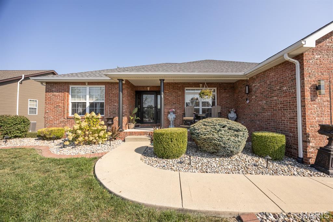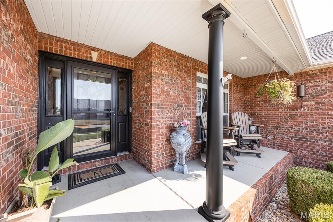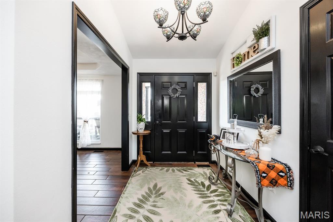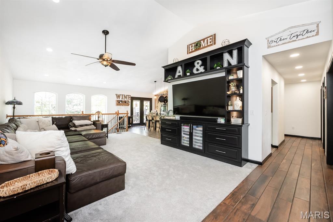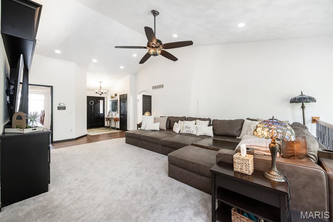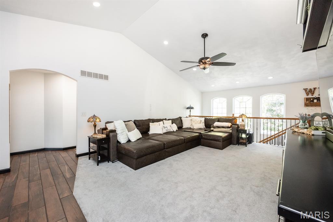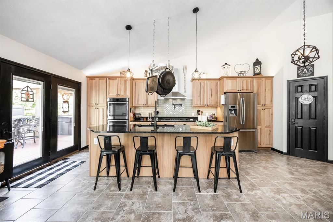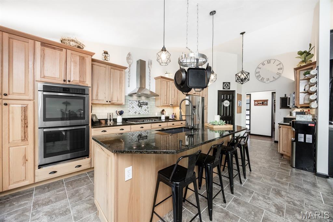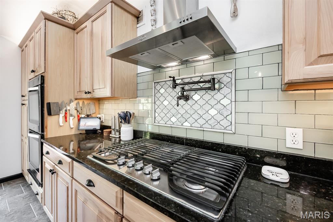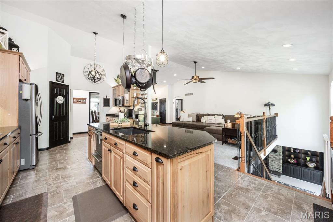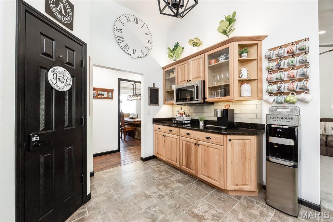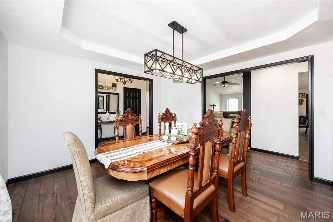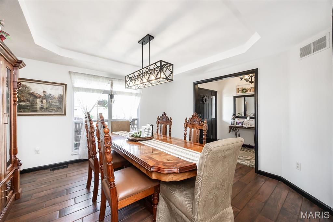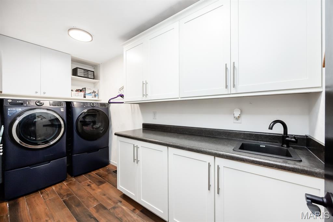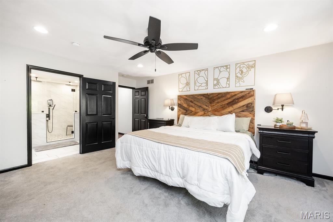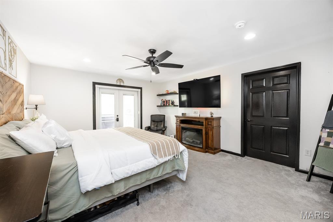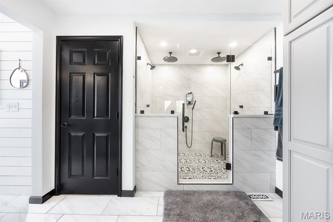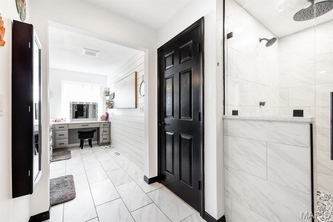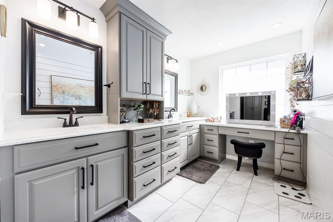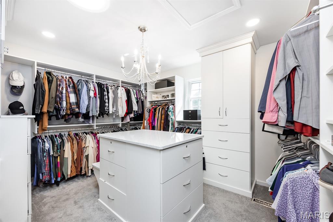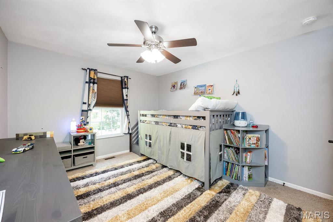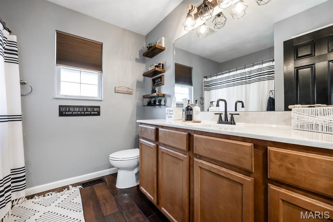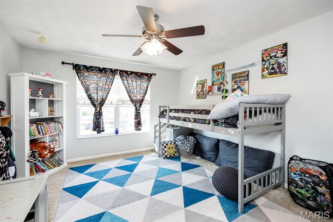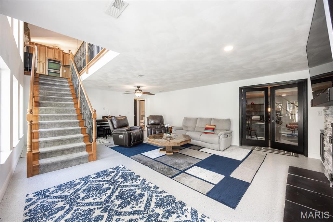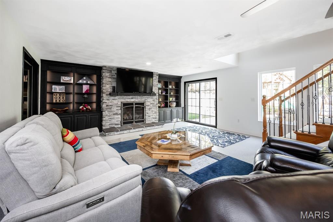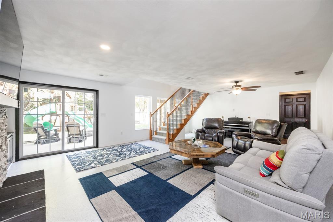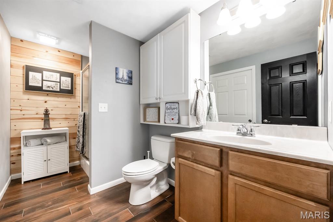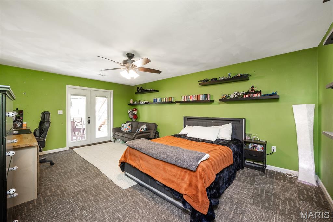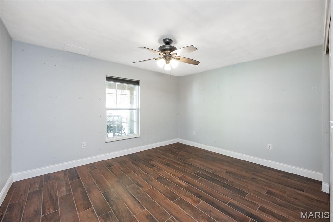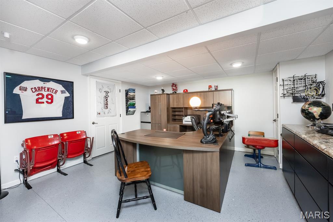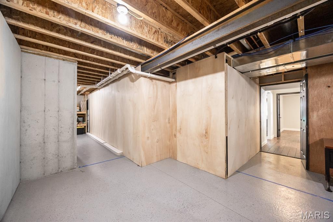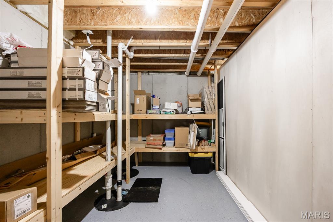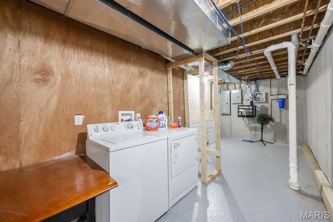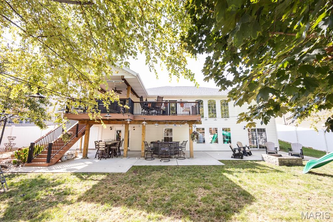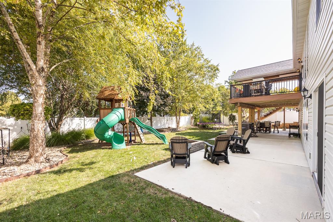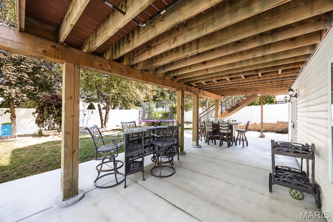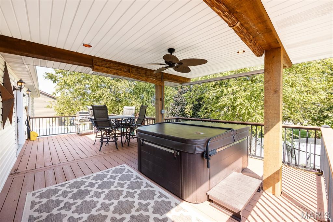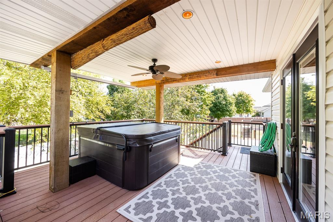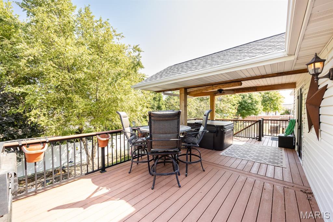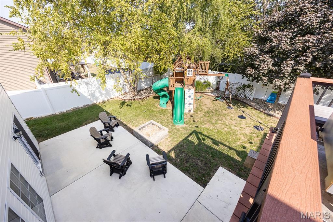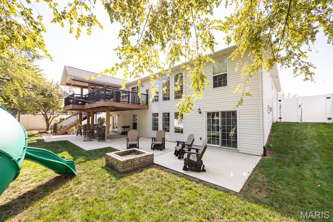9715 Winchester, Mascoutah, IL 62258
Subdivision: Indian Prairie
List Price: $570,000
5
Bedrooms3
Baths2,417
Area (sq.ft)$N/A
Cost/sq.ft1 Story
TypeDescription
Exquisite One-Story Home with Impeccable Finishes. This stunning residence offers exceptional curb appeal that continues throughout the interior. Step inside to an inviting atrium-style, open floor plan filled with natural light. A wall of windows in the spacious great room highlights vaulted ceilings and flows seamlessly into the dining area and gourmet kitchen. The updated kitchen is a showpiece with custom hickory cabinetry featuring pull-outs, granite countertops, and direct access to a maintenance-free deck overlooking a private backyard—perfect for entertaining. Retreat to the luxurious primary suite, complete with a generously sized bedroom, spa-inspired ensuite with dual vanities, a dedicated makeup area, and a double-entry shower. The expansive walk-in closet, accented by a chandelier over its center island, offers extensive shelving, racks, and drawers designed for wardrobe and shoe storage. The finished walk-out lower level provides two additional bedrooms, an office, two storage rooms, and an expansive family room centered around a stacked-stone fireplace with built-in bookcases. Step outside to enjoy both a covered patio and an open patio space. A three-car garage adds the finishing touch with a sealed epoxy floor, upgraded lighting, and new garage doors—completing the polished look of this exceptional home. Buyer to verify all information
Property Information
Additional Information
Map Location
Room Dimensions
| Room | Dimensions (sq.rt) |
|---|---|
| Great Room (Level-Main) | 15 x 20 |
| Dining Room (Level-Main) | 12 x 13 |
| Kitchen (Level-Main) | 24 x 13 |
| Mud Room (Level-Main) | 6 x 9 |
| Bedroom (Level-Main) | 13 x 12 |
| Bedroom 2 (Level-Main) | 13 x 11 |
| Bathroom (Level-Main) | 8 x 7 |
| Primary Bedroom (Level-Main) | 16 x 14 |
| Primary Bathroom (Level-Main) | 21 x 10 |
| Other (Level-Main) | 11 x 13 |
| Family Room (Level-Lower) | 25 x 18 |
| Bedroom 4 (Level-Lower) | 18 x 13 |
| Bedroom 5 (Level-Lower) | 11 x 11 |
| Office (Level-Lower) | 14 x 14 |
| Bathroom 3 (Level-Lower) | 10 x 8 |
Listing Courtesy of Re/Max Signature Properties - steve.bennett02@gmail.com
