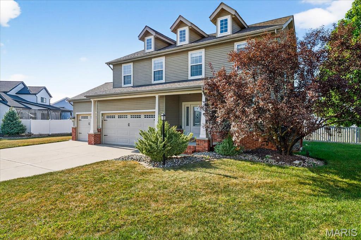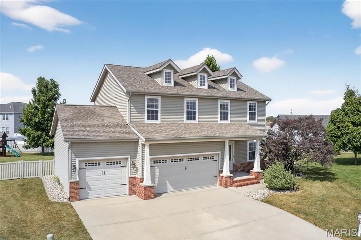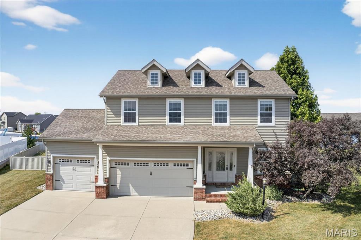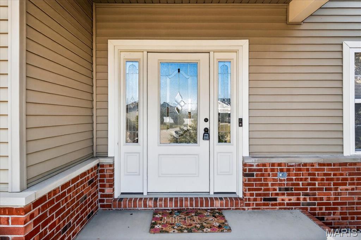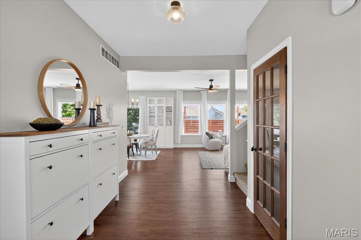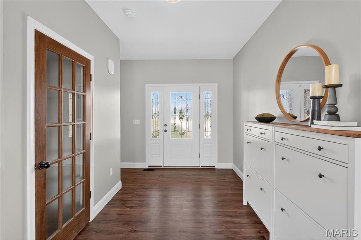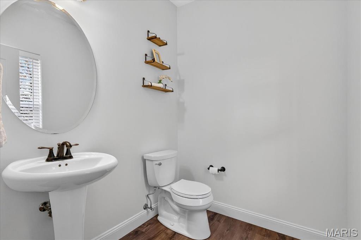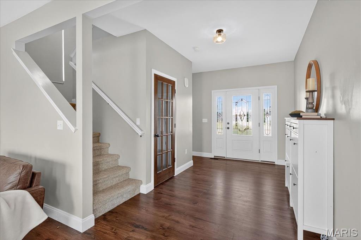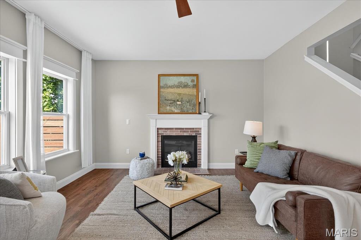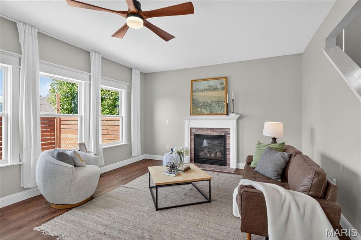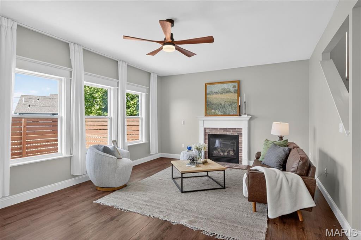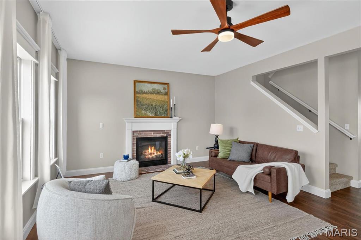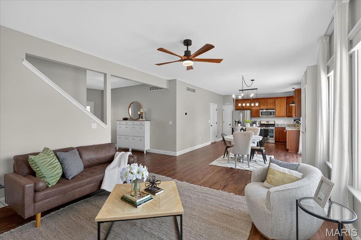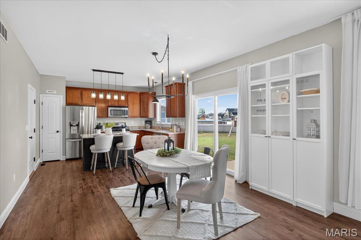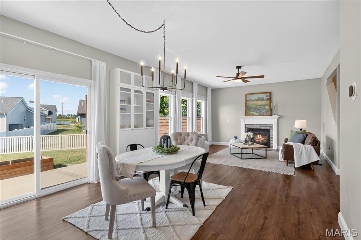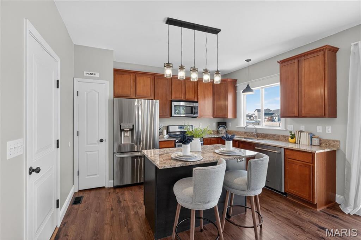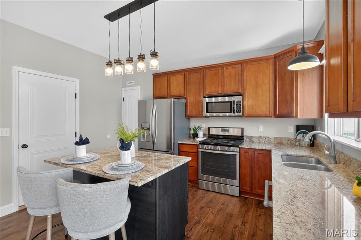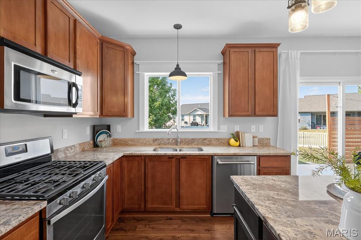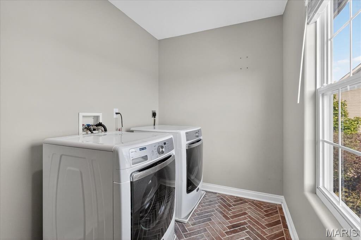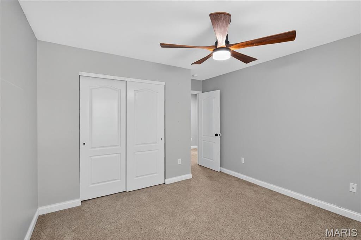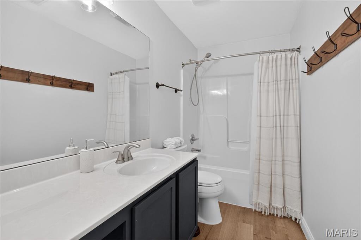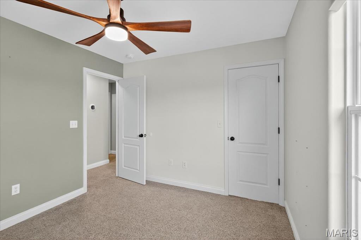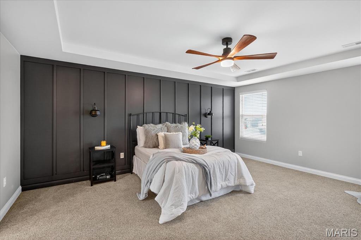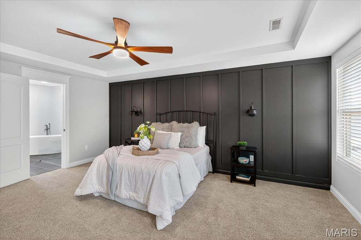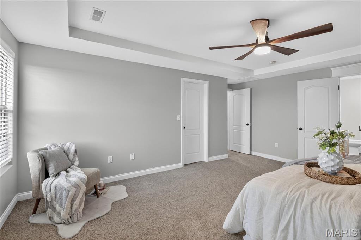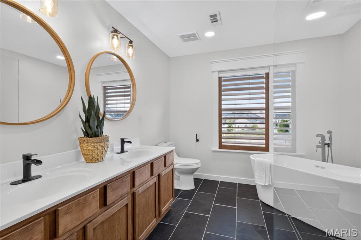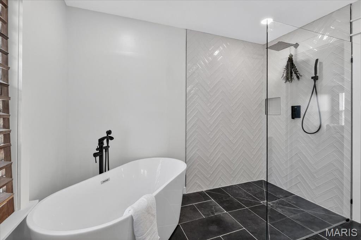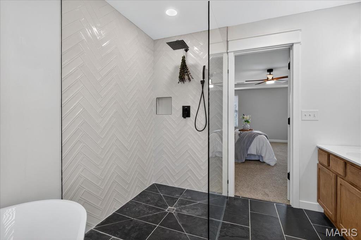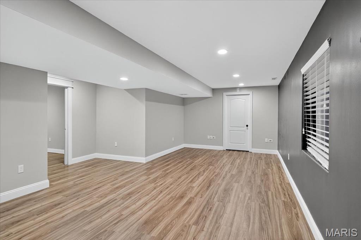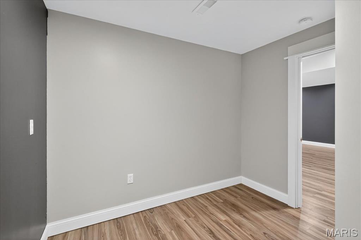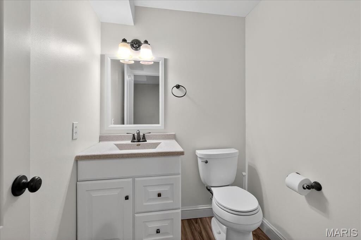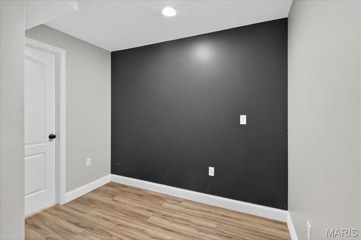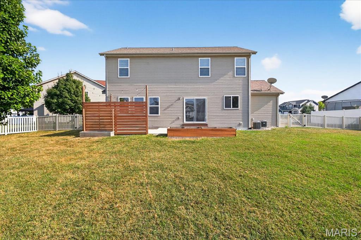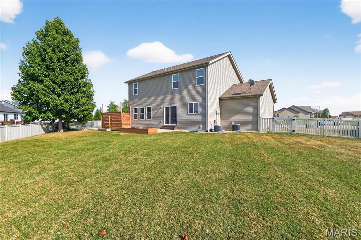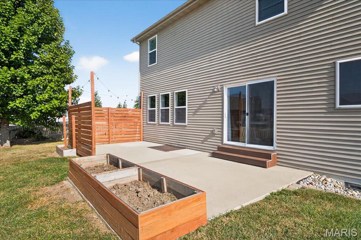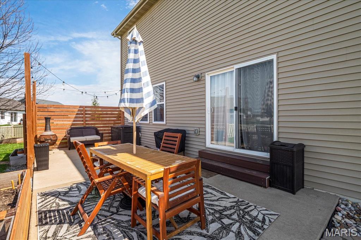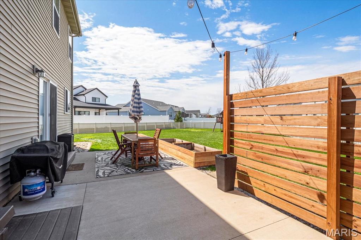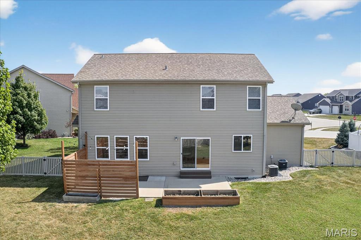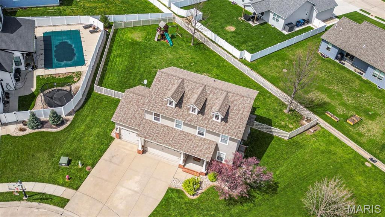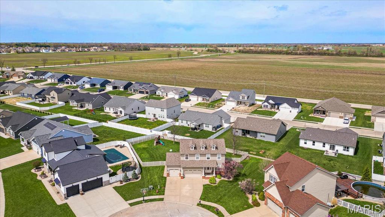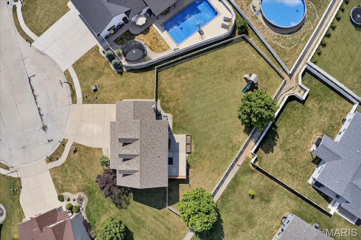6 Bradley Court, Troy, IL 62294
Subdivision: Homes/Libery Place-Ph 02
List Price: $429,900
3
Bedrooms4
Baths1,818
Area (sq.ft)$N/A
Cost/sq.ft2 Story
TypeDescription
Welcome to your dream home! This beautifully maintained 3-bedroom, 4-bathroom, 3-car garage home is nestled on a spacious, well-landscaped lot in a peaceful cul-de-sac. From the charming curb appeal to the thoughtfully updated interiors, this home is truly move-in ready. The kitchen has granite countertops, stainless steel appliances, an island with seating. Adjacent is a cozy outdoor patio with privacy fencing and string lights, ideal for dining al fresco or relaxing by a chiminea on cool evenings. This beauty features 3 bedrooms and 4 bathrooms, with a bright foyer that leads to an eat-in kitchen equipped with stainless steel appliances, granite countertops, and views of the fenced-in backyard. Upstairs, you'll find bedrooms with walk-in closets, including a master suite with a tray ceiling along with an updated bathroom featuring heated tile floors, a modern freestanding soaking tub, a glass-enclosed walk-in shower with herringbone tile detail, and dual vanities with elegant fixtures and lighting. The laundry room is conveniently located on the second-floor!! The partially finished basement offers a play area along with a bonus (office) room and additional storage. Enjoy the fantastic location of this home—don't miss your chance! Conveniently located near shopping and Madison County bike trails and Scott afb . Contact your favorite agent today to schedule a showing.
Property Information
Additional Information
Map Location
Room Dimensions
| Room | Dimensions (sq.rt) |
|---|---|
| Primary Bedroom (Level-N/A) | N/A |
| Bedroom (Level-Upper) | N/A |
| Bedroom (Level-Upper) | N/A |
| Primary Bathroom (Level-Upper) | N/A |
| Laundry (Level-Upper) | N/A |
| Bathroom (Level-Upper) | N/A |
Listing Courtesy of Keller Williams Pinnacle - kwpdirector@gmail.com
