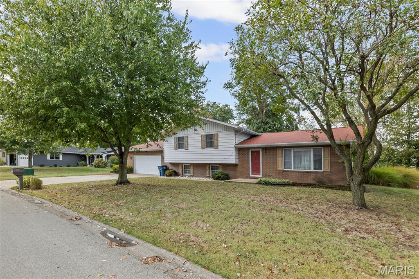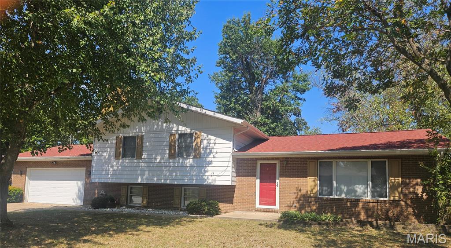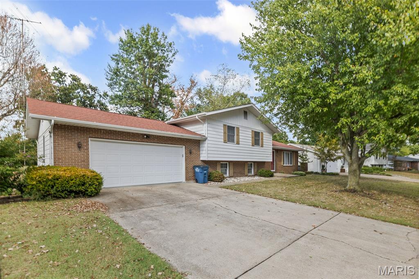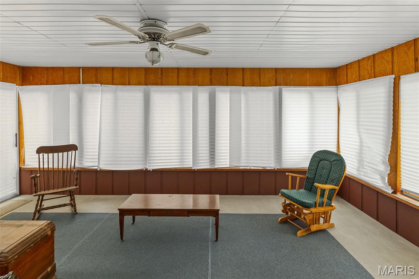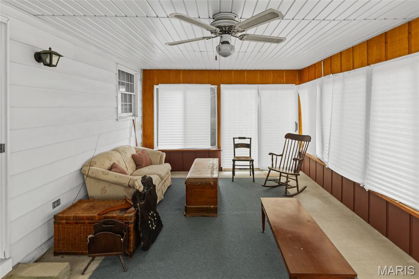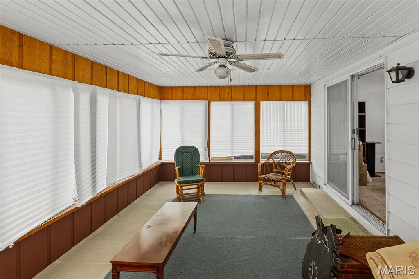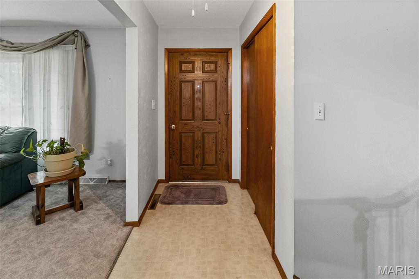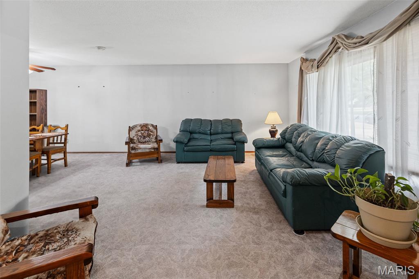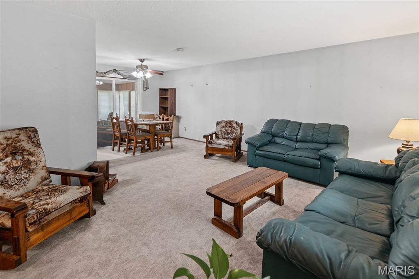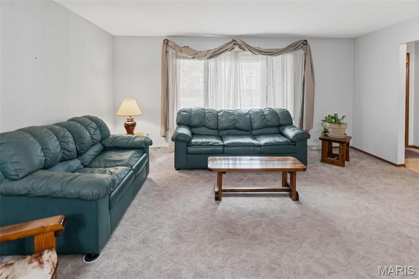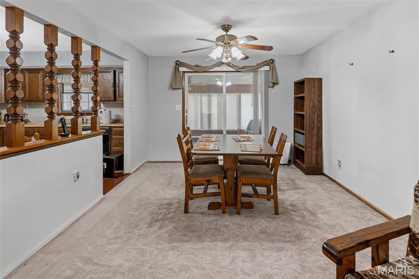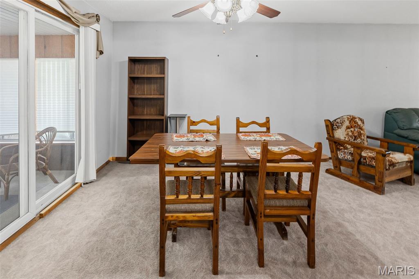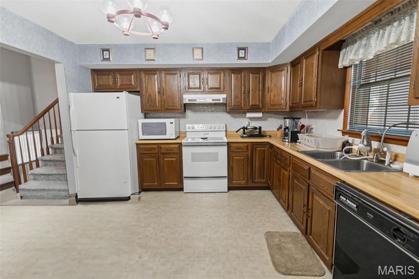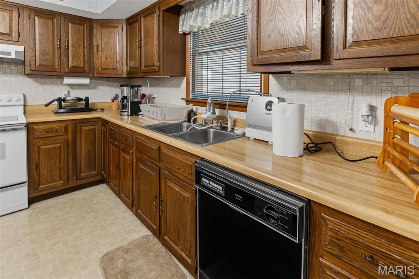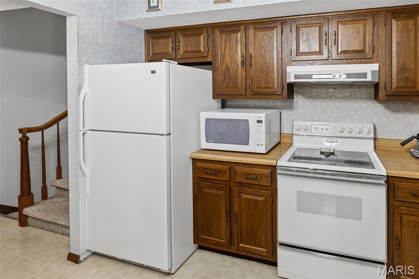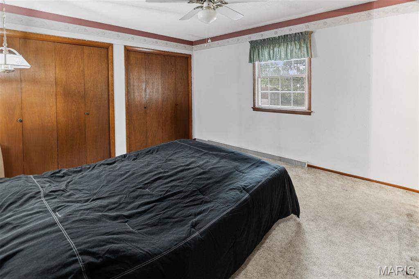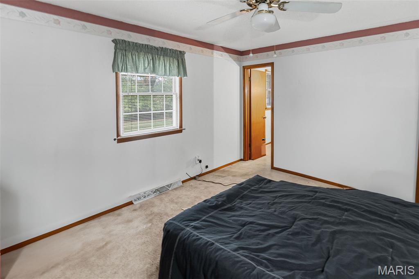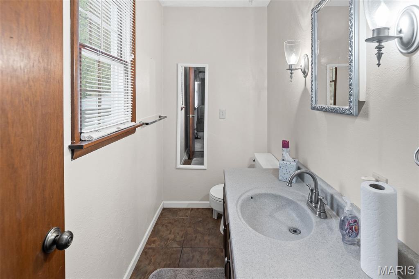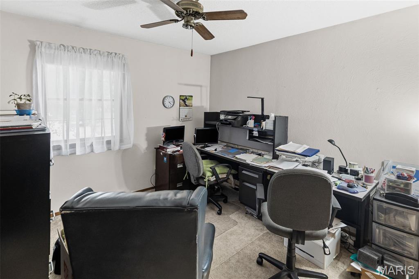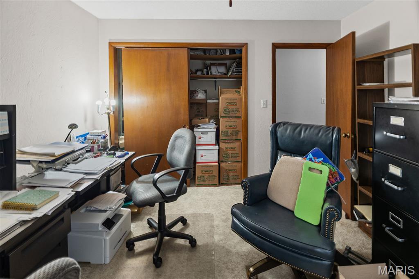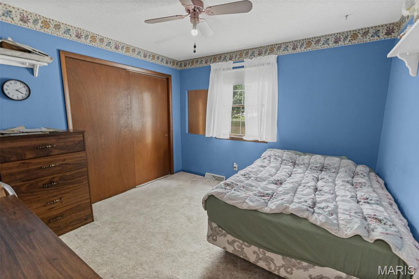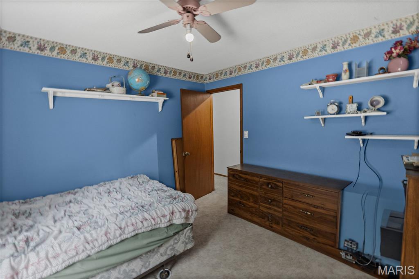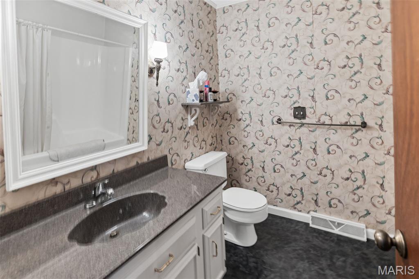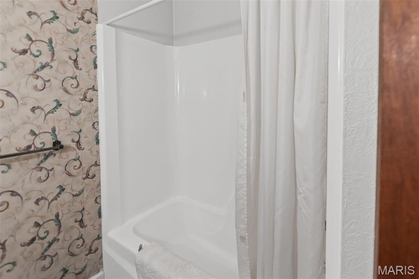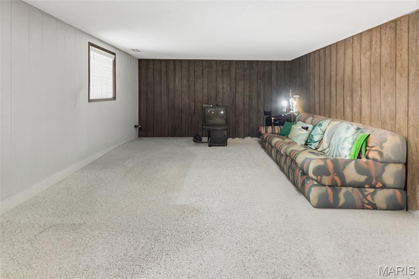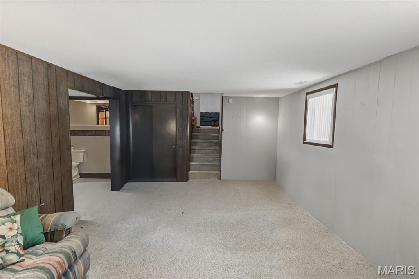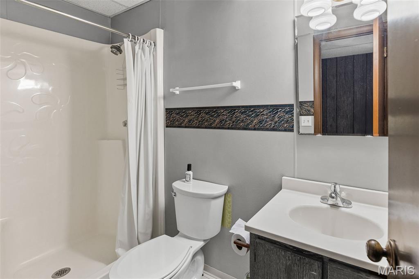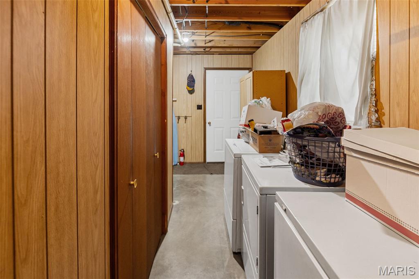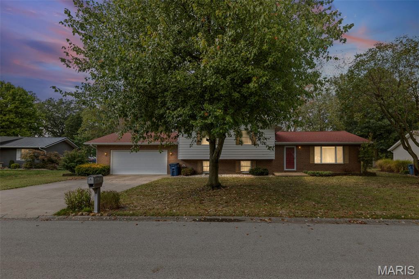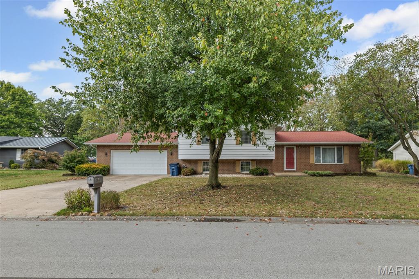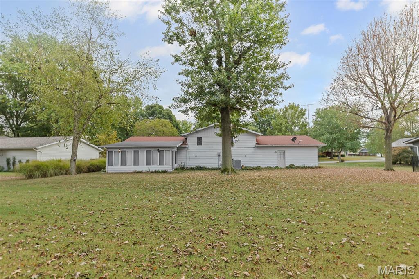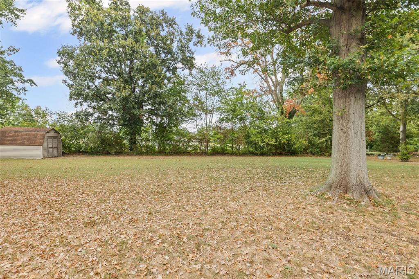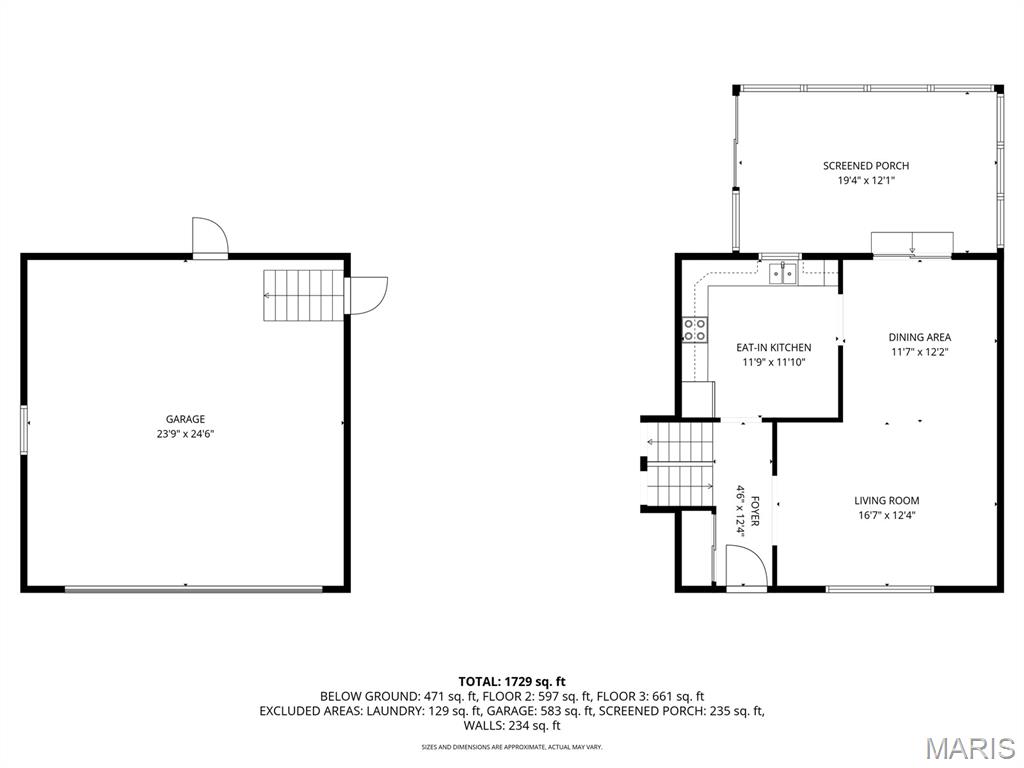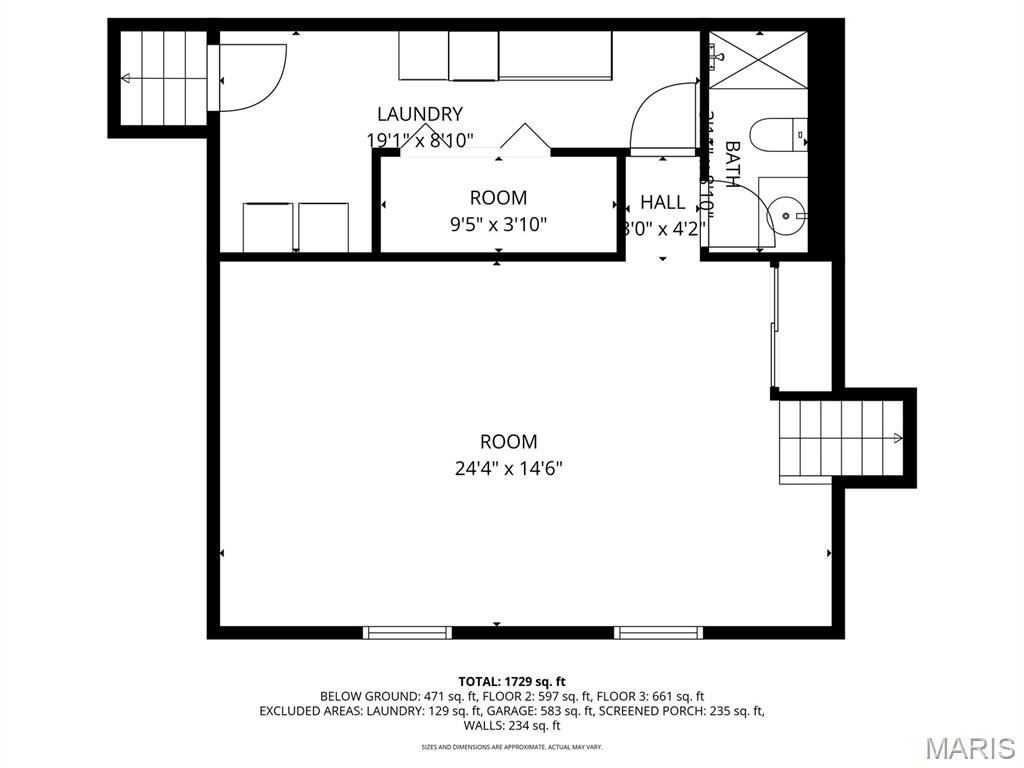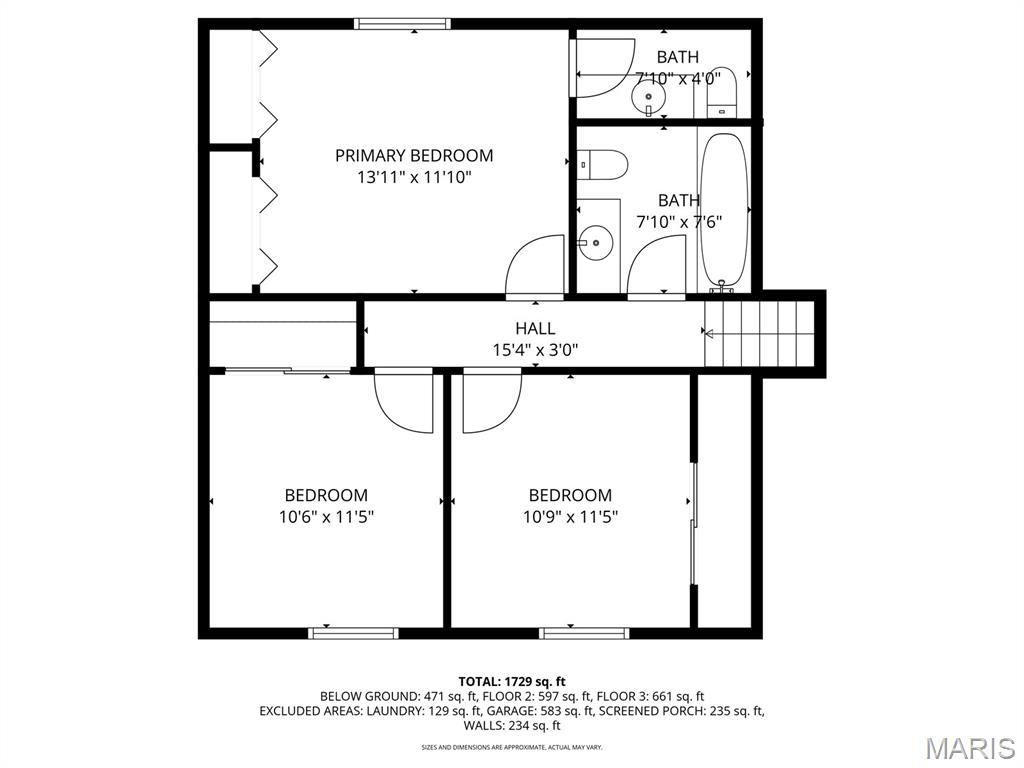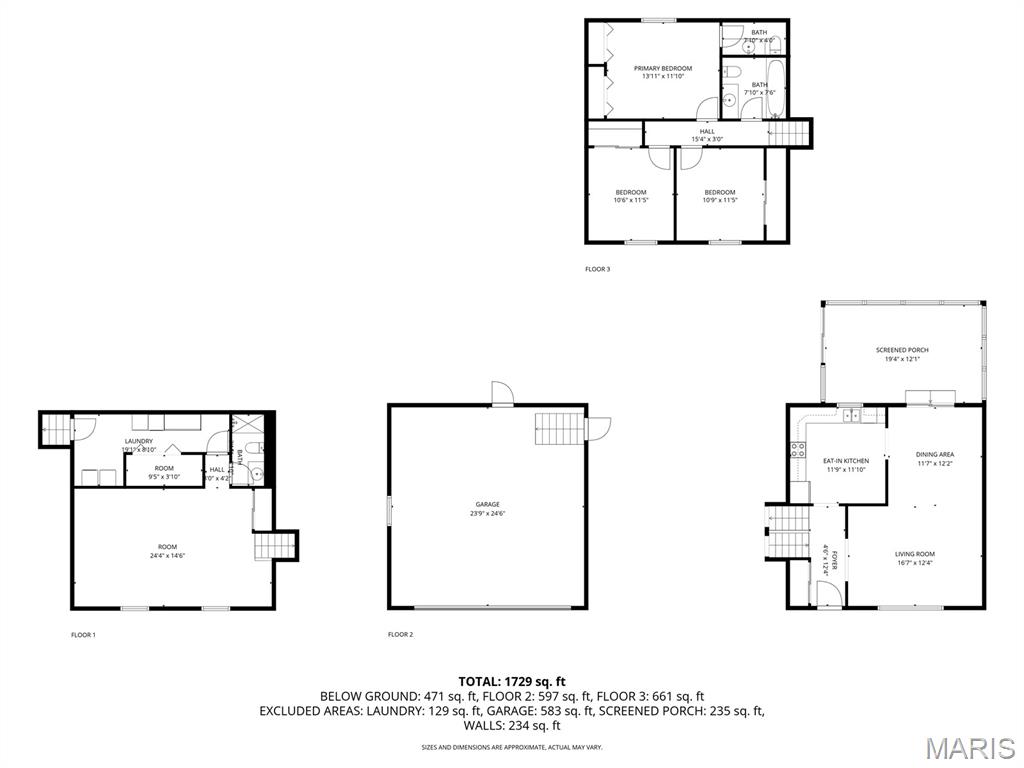255 Delwood Drive, Sparta, IL 62286
Subdivision: Prairie View Estate
Upcoming OpenHouses:
Oct 25th, 12:00 PM to 2:00 PMList Price: $238,000
3
Bedrooms3
Baths1,300
Area (sq.ft)$N/A
Cost/sq.ft1 Story
TypeDescription
Welcome to this stunning tri-level home nestled on a quiet street in one of the most sought-after neighborhoods. Set back off the street with a large front yard this home boasts curb appeal! Impeccably maintained, this residence offers abundant living space with 3 bedrooms, 2 bathrooms, and a finished lower level. A bright sunroom invites year-round enjoyment, while the expansive backyard is ideal for entertaining, gardening, or simply relaxing in your own private retreat. With generous square footage and a location that can't be beat, this home is a rare opportunity you won't want to miss!
Property Information
Additional Information
Map Location
Room Dimensions
| Room | Dimensions (sq.rt) |
|---|---|
| Living Room (Level-Main) | 17 x 12 |
| Kitchen (Level-Main) | 12 x 11 |
| Dining Room (Level-Main) | 12 x 12 |
| Other (Level-Main) | 5 x 12 |
| Sunroom (Level-Main) | 19 x 12 |
| Recreation Room (Level-Lower) | 24 x 15 |
| Other (Level-Lower) | 10 x 3 |
| Bathroom 3 (Level-Lower) | N/A |
| Primary Bedroom (Level-Upper) | 13 x 11 |
| Primary Bathroom (Level-Upper) | 7 x 4 |
| Bedroom 2 (Level-Upper) | 11 x 12 |
| Bedroom 3 (Level-Upper) | 11 x 12 |
| Bathroom 2 (Level-Upper) | 7 x 8 |
Listing Courtesy of Equity Realty Group, LLC - chad@equity55.com
