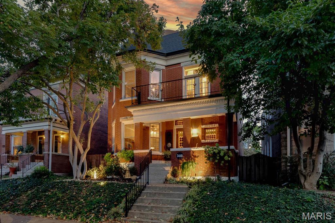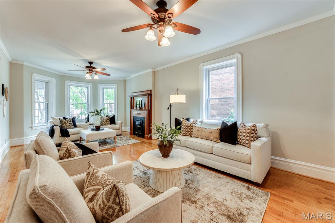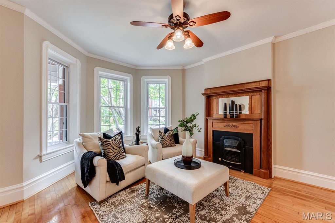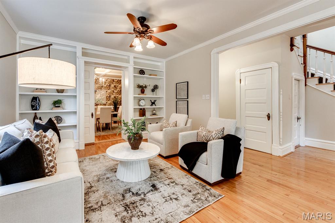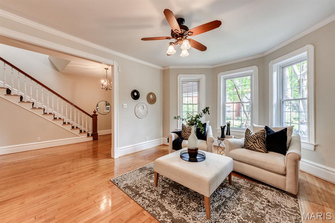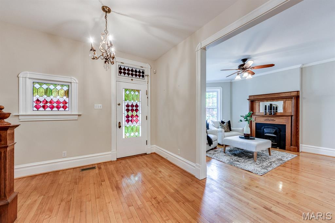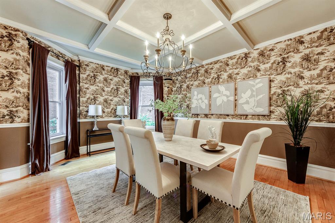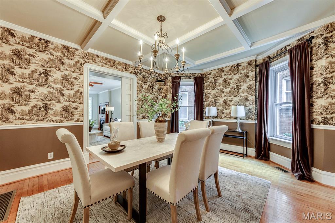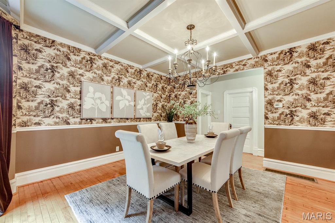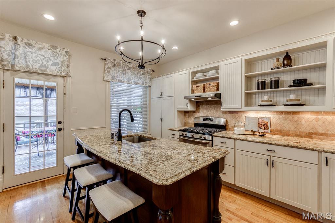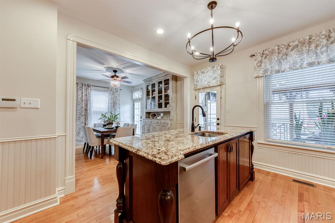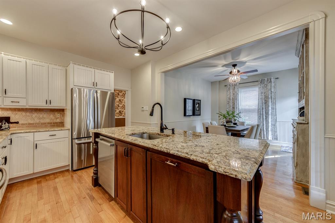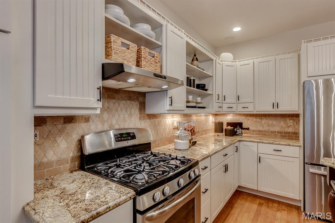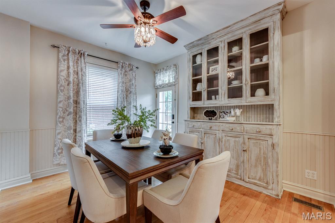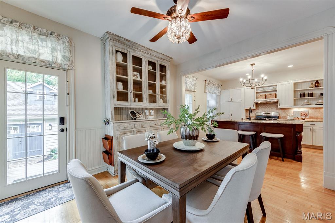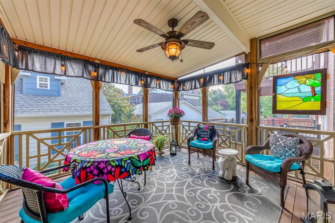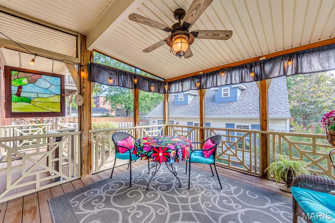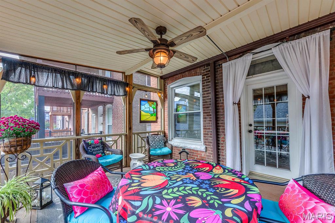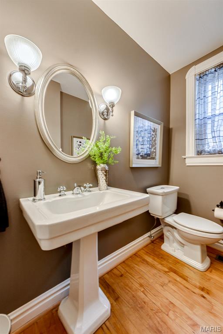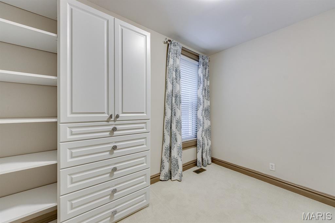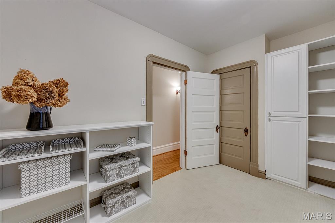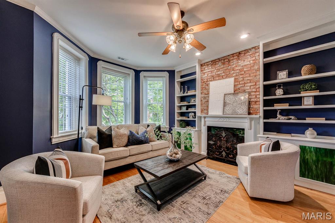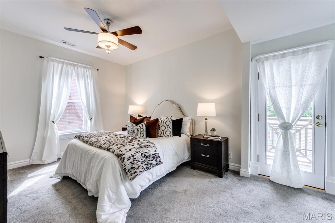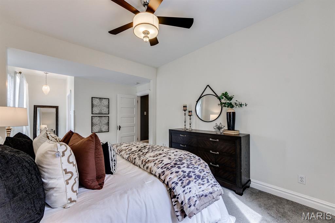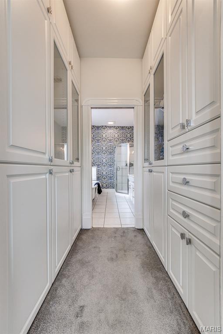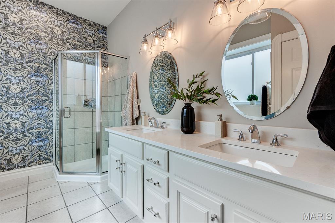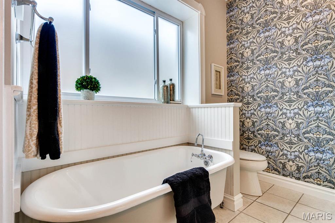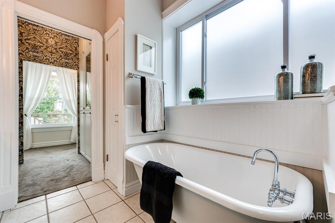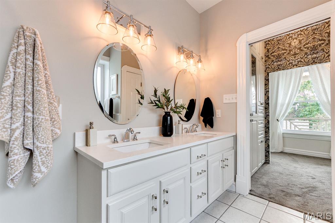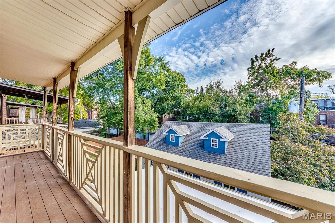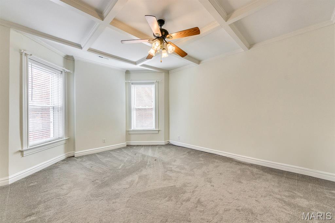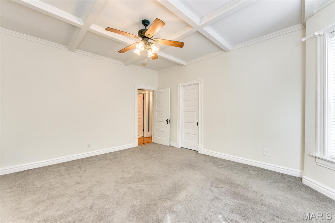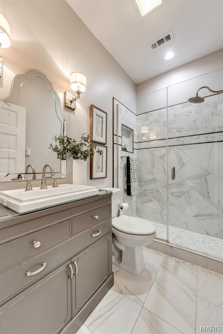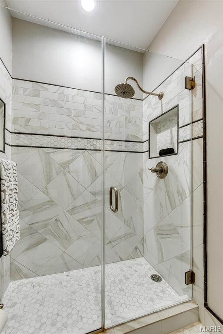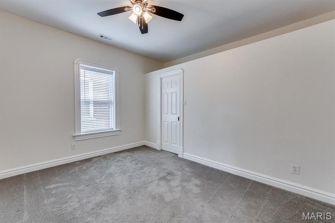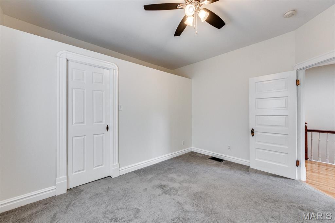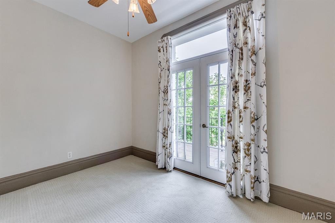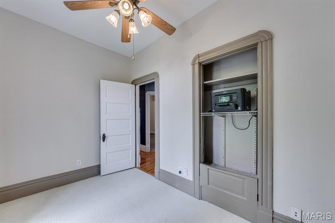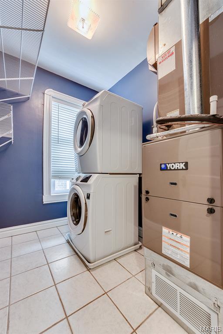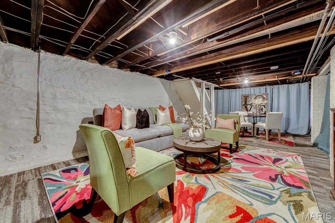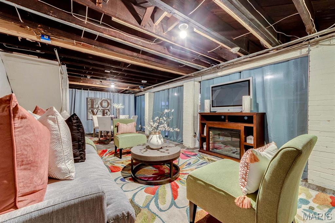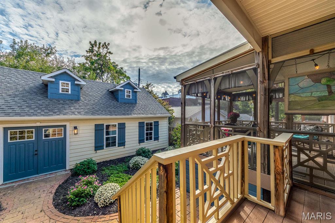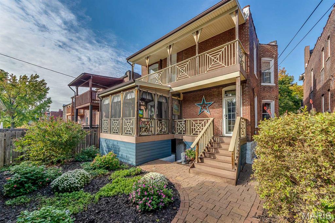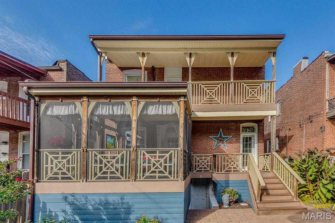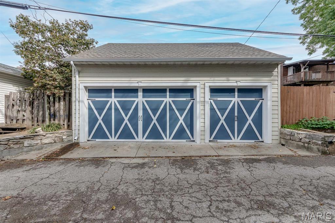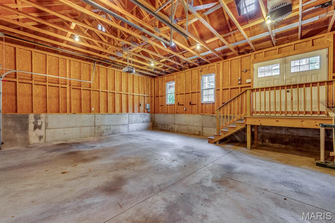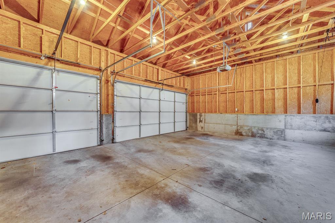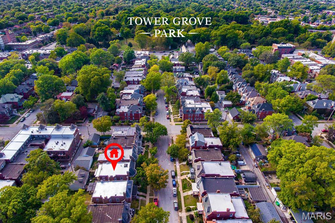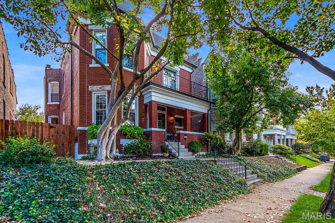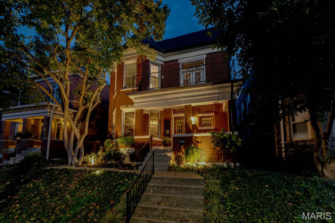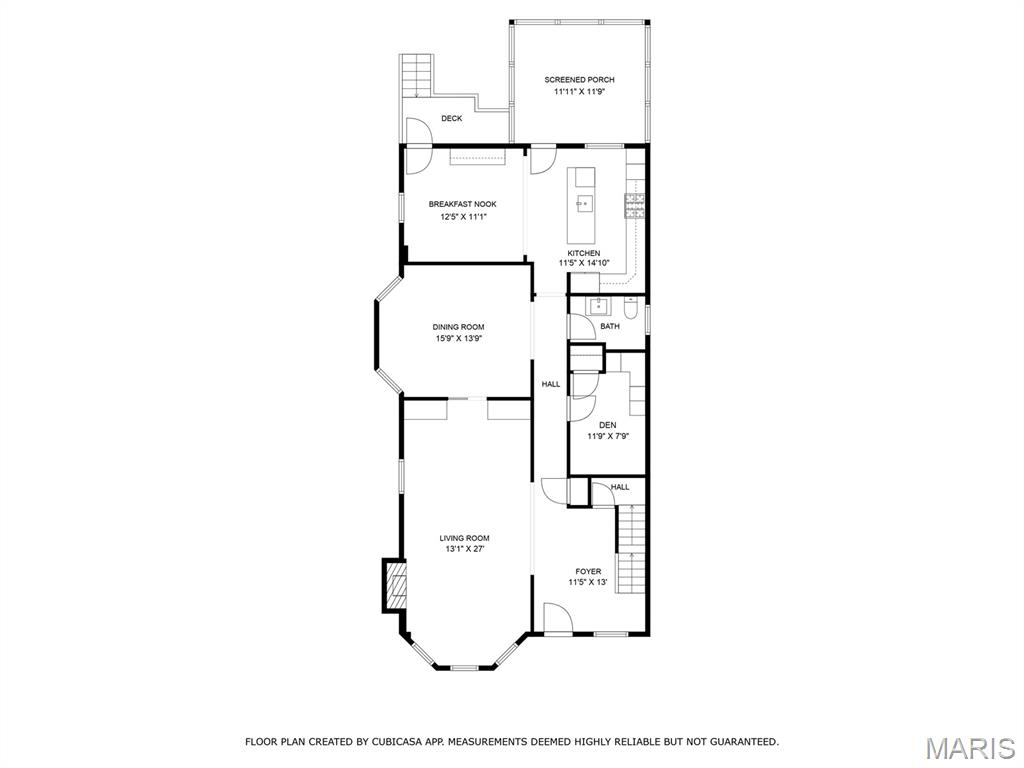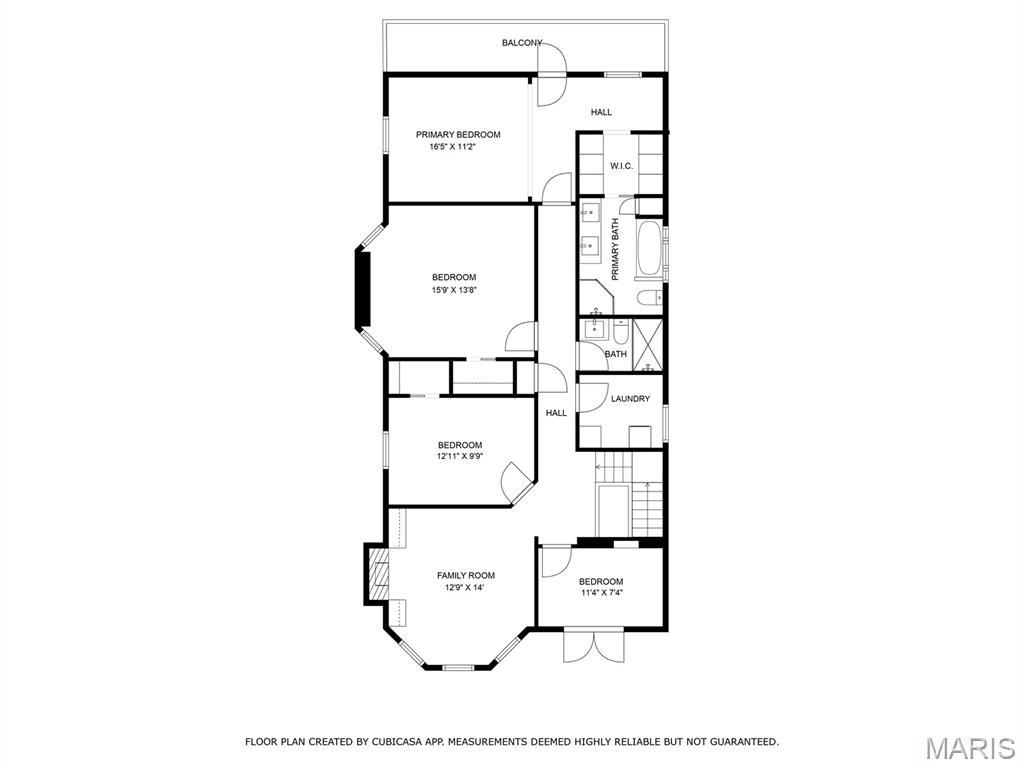3446 Pestalozzi Street, St Louis City, MO 63118
Subdivision: Switzer Place
List Price: $575,000
4
Bedrooms3
Baths2,962
Area (sq.ft)$N/A
Cost/sq.ft2 Story
TypeDescription
OPEN SUN 10/19: 11-1pm. Experience the perfect balance of historic charm and modern updates in this remarkable 2-story brick home. Showcasing maple floors, stained glass windows, and pocket doors, the architectural details reflect the craftsmanship of a bygone era, while thoughtful renovations ensure today's comfort. Offering over 2900 SF of living space, the home provides room to spread out on every level. The main floor features a spacious living room with built-in bookcases and a gas fireplace, seamlessly flowing into a large dining room designed for creating countless memories. The updated kitchen includes granite countertops, custom cabinetry, an original hutch, center island made from mahogany, and breakfast area, with direct access to the screened porch—perfect for morning coffee or evening relaxation. A main-floor office with custom storage adds functionality and flexibility. Upstairs, the primary suite offers a private bath, custom closet, and balcony. 2nd floor family room includes a fireplace, bayed windows, and built-in bookcases, while the convenient laundry room enhances everyday living. This home has provided comfort and space for a growing family over the past 21 years — now it’s ready for its next owners. Zoned HVAC ensures year-round comfort. Updates include a new roof on both house and garage, PVC plumbing including lateral line to the main, copper water lines, and updated electrical, plus a 50-amp box in the one-of-a kind 3-Car garage. Combining timeless architecture with modern amenities, this home delivers both style and peace of mind.
Property Information
Additional Information
Map Location
Room Dimensions
| Room | Dimensions (sq.rt) |
|---|---|
| Living Room (Level-Main) | 27 x 13 |
| Dining Room (Level-Main) | 15 x 13 |
| Kitchen (Level-Main) | 11 x 14 |
| Den (Level-Main) | 11 x 8 |
| Primary Bedroom (Level-Second) | 16 x 11 |
| Bedroom 2 (Level-Second) | 15 x 13 |
| Bedroom 3 (Level-Second) | 12 x 9 |
| Bedroom 4 (Level-Second) | 11 x 7 |
| Family Room (Level-Second) | 12 x 14 |
| Breakfast Room (Level-Main) | 12 x 11 |
Listing Courtesy of RE/MAX Results - mgrcity@remax-results.com
