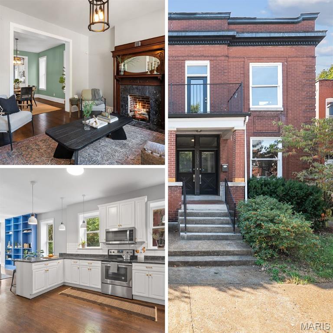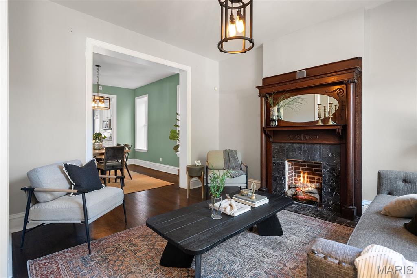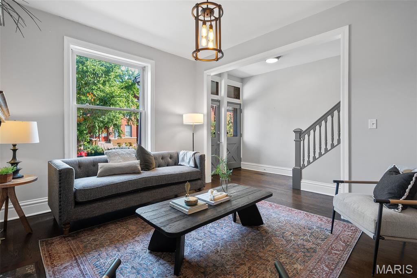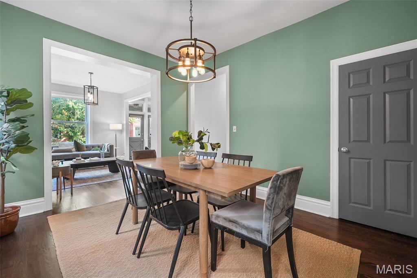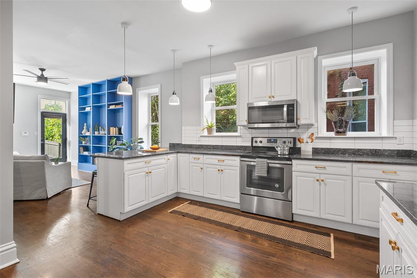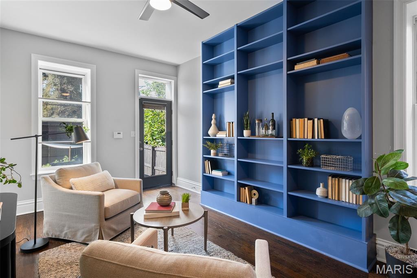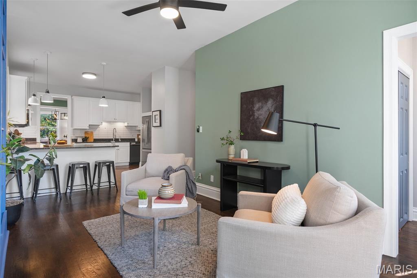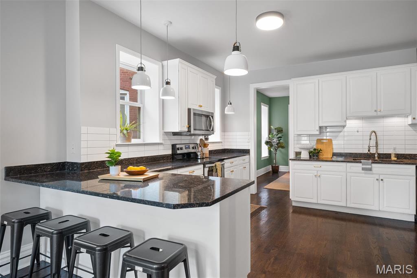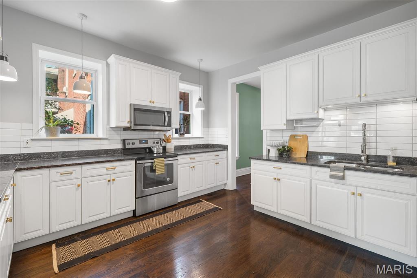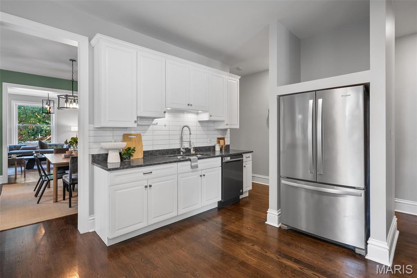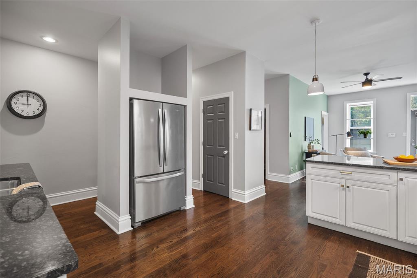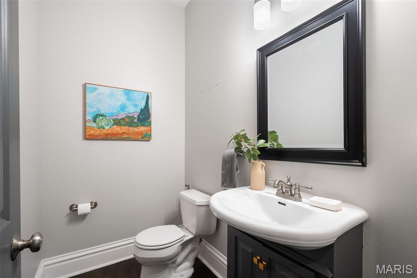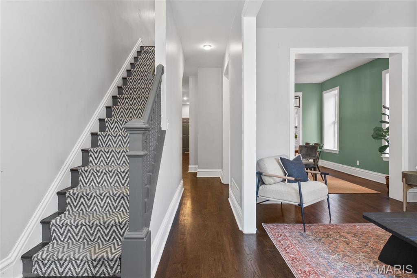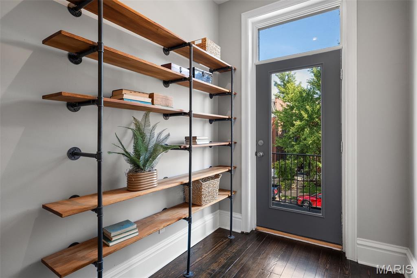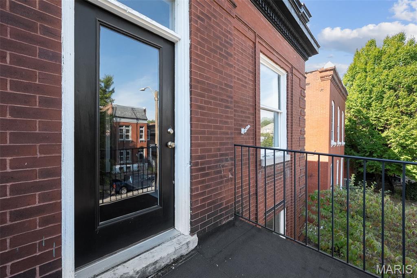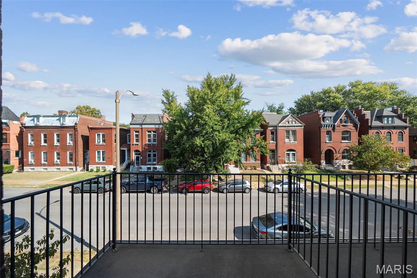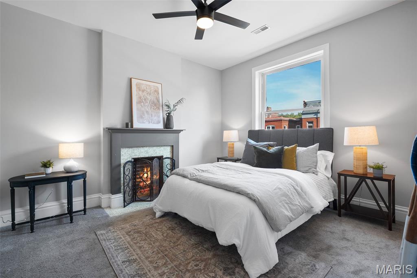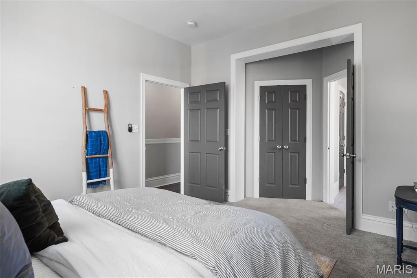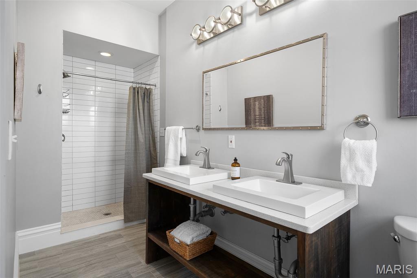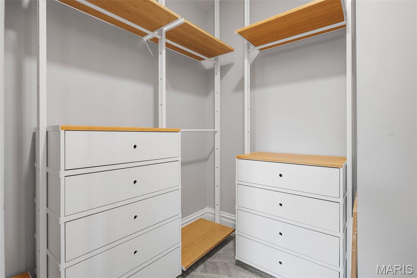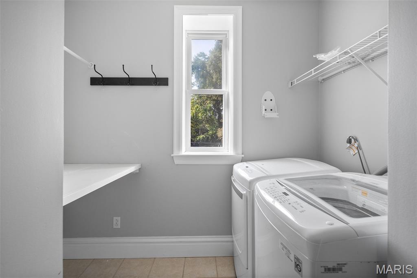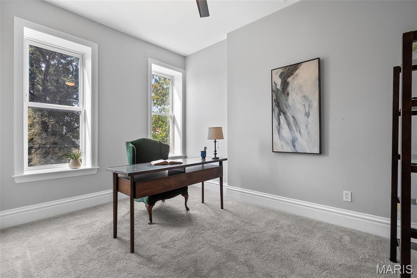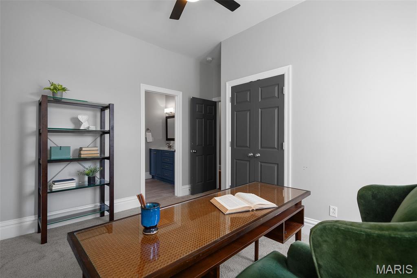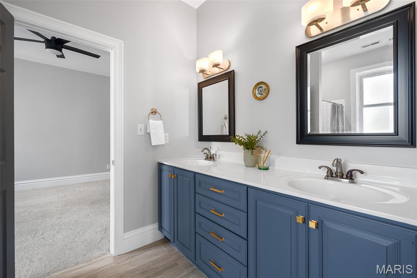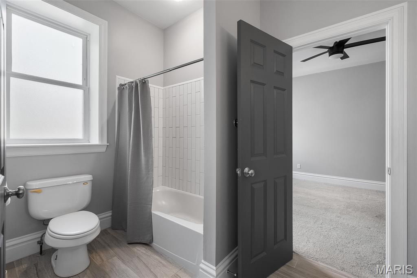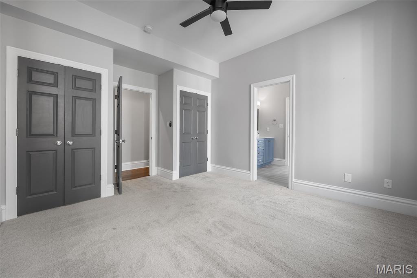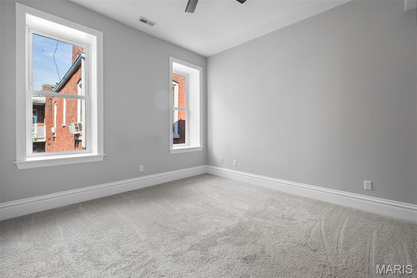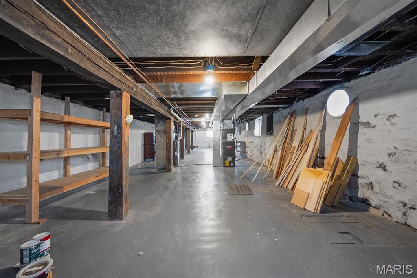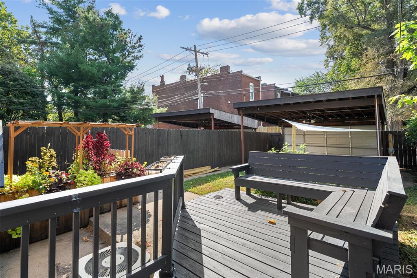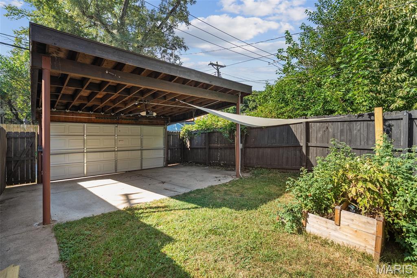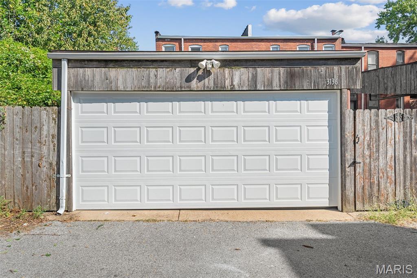3136 Shenandoah Avenue, St Louis City, MO 63104
Subdivision: Shenandoah Ave Sub
List Price: $379,000
3
Bedrooms3
Baths2,520
Area (sq.ft)$N/A
Cost/sq.ft2 Story
TypeDescription
This 2,520 sf brick beauty in Tower Grove East delivers historic charm and modern updates in one of St. Louis’ most vibrant neighborhoods. A brand-new TPO flat roof (to be installed before closing, approx. $13k) adds peace of mind, while the rare detached two-car covered carport with remote-entry garage door makes parking effortless. Inside, soaring ceilings, oversized windows, and an open layout fill the home with natural light. The kitchen showcases granite counters, crisp white cabinetry with brass hardware, subway-tile backsplash, and a breakfast peninsula flowing into the family room with striking cobalt built-ins and access to a large rear deck and landscaped yard, ideal for entertaining. A formal dining room and elegant living room with decorative fireplace complete the main level. Upstairs, the primary suite offers a walk-in closet with custom organizer, double-bowl vanity, and spacious stand-up shower. Two additional bedrooms share a Jack-and-Jill bath, while a versatile loft opens to a front balcony perfect for morning coffee. A full walk-out basement provides abundant storage. Steps from Fox Park and minutes to South Grand dining and nightlife, this move-in-ready home blends timeless architecture with thoughtful upgrades for easy city living.
Property Information
Additional Information
Map Location
Listing Courtesy of EXP Realty, LLC - mo.broker@exprealty.net
