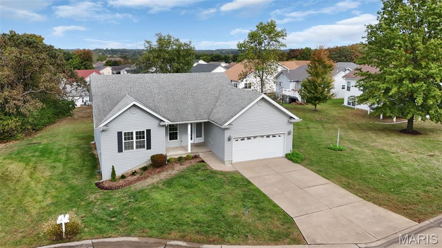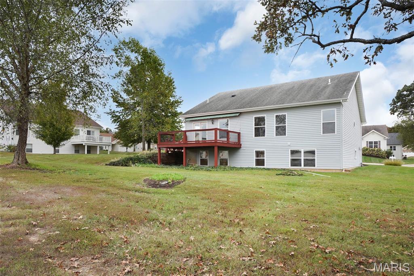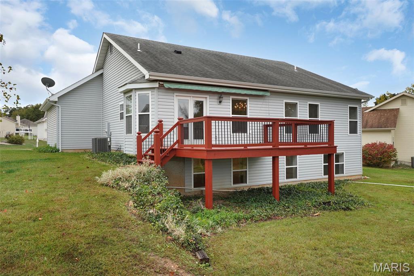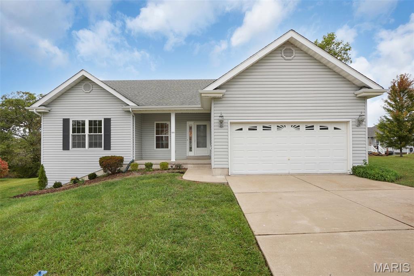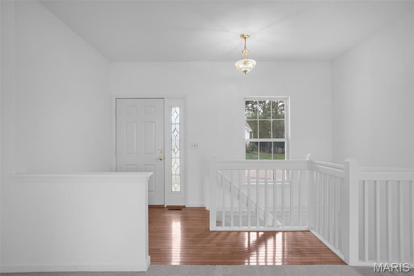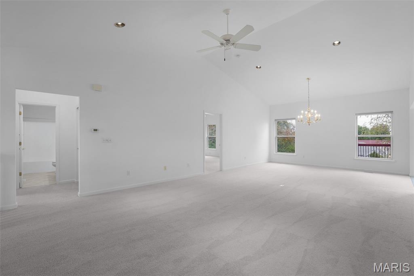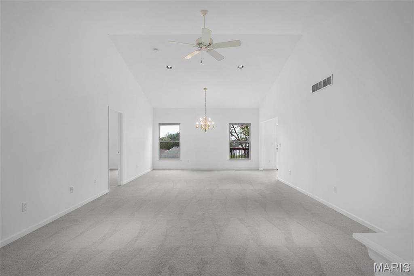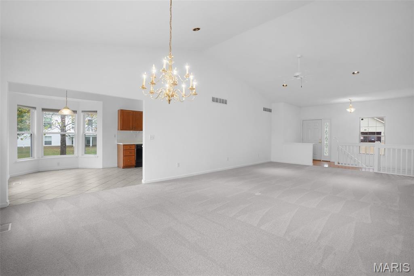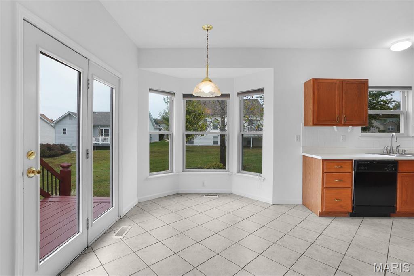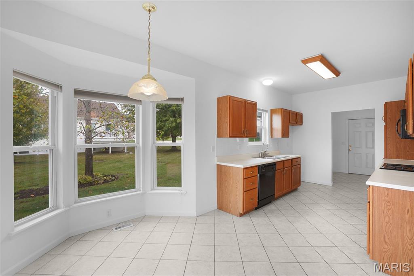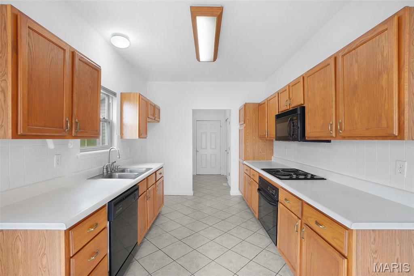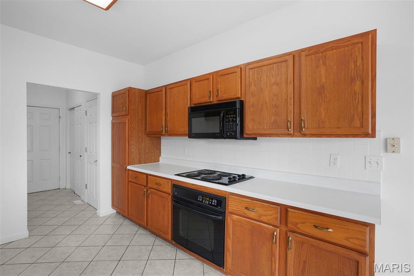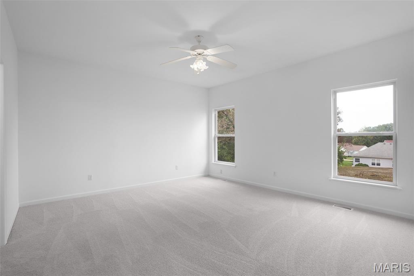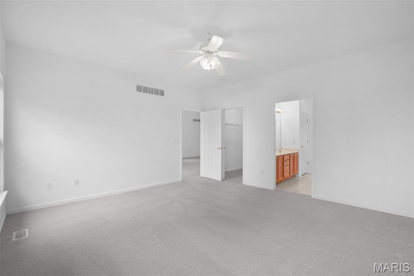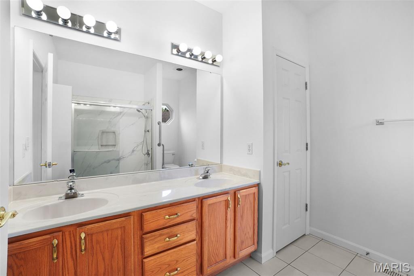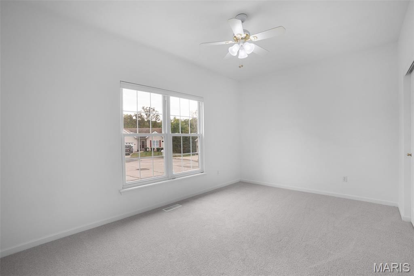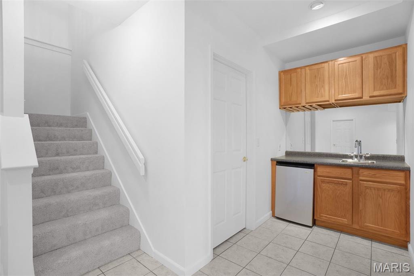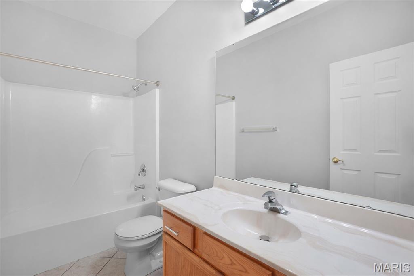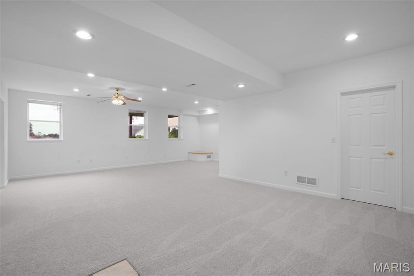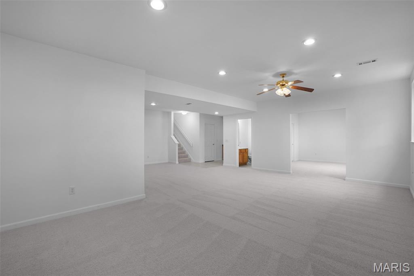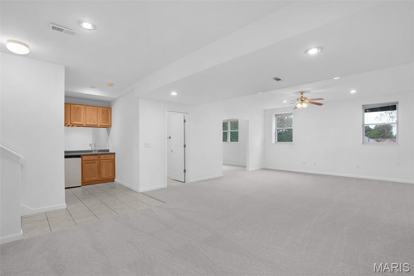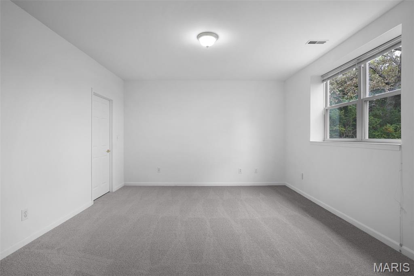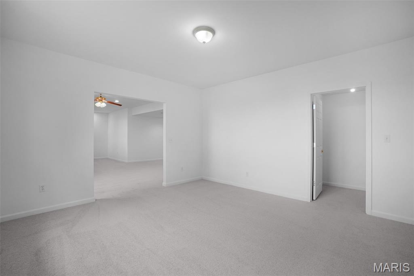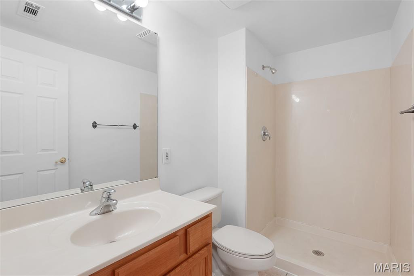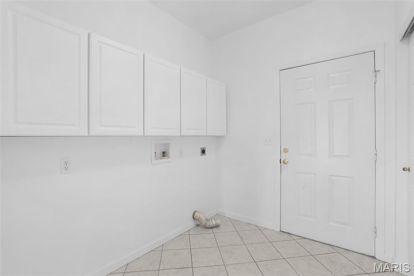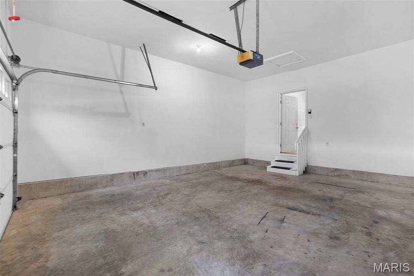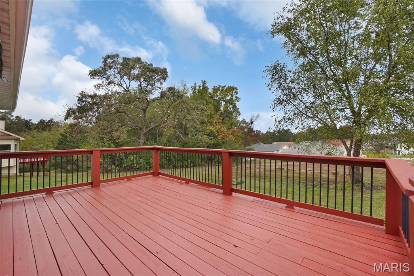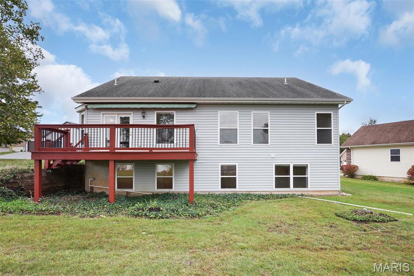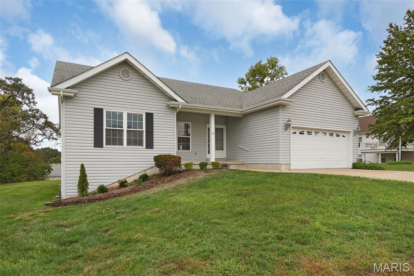404 Barleyfield Court, New Melle, MO 63385
Subdivision: Fiddlestix
Upcoming OpenHouses:
Mar 15th, 11:00 AM to 1:00 PMList Price: $350,000
3
Bedrooms3
Baths1,548
Area (sq.ft)$N/A
Cost/sq.ft1 Story
TypeDescription
Price Improved! Welcome to this lovely one-owner Villa offering tons of space and fresh, clean, move-in ready condition. Located in the Fiddlestix Patio Homes Development-one of the most unique Villa communities in St Charles County. (see info below) This property offers fresh paint and new carpeting through out, 3 bedroom, 3 bath, full galley kitchen, pantry, main floor laundry, vaulted ceilings, bay windows, walk-in closets, lower level entertaining & gathering area, spacious deck and culdesac lot with peaceful quiet back yard view. If you are looking for an easy, carefree lifestyle please check this out. Get away from lawn care, irrigation maintenance and snow removal. This unique community is nestled on the edge of the quaint little town of New Melle. There are several small lakes hidden inside the development for your access and enjoyment as well as the adjacent Park at New Melle Lakes. Additional walking and hiking trails offered by St Charles Co Parks Dept also adjoin the development. There is a ton of green space in and around Fiddlestix. Don't let this one get away. Come live Fiddlestix-you will love it!
Property Information
Additional Information
Map Location
Room Dimensions
| Room | Dimensions (sq.rt) |
|---|---|
| Great Room (Level-Main) | 17 x 15 |
| Dining Room (Level-Main) | 15 x 13 |
| Kitchen (Level-Main) | 12 x 9 |
| Breakfast Room (Level-Main) | 12 x 9 |
| Primary Bedroom (Level-Main) | 15 x 14 |
| Bedroom 2 (Level-Main) | 15 x 12 |
| Family Room (Level-Lower) | 25 x 13 |
| Game Room (Level-Lower) | 15 x 13 |
| Bedroom 3 (Level-Lower) | 14 x 13 |
| Laundry (Level-Main) | 8 x 8 |
Listing Courtesy of Blondin Group, Inc - [email protected]
