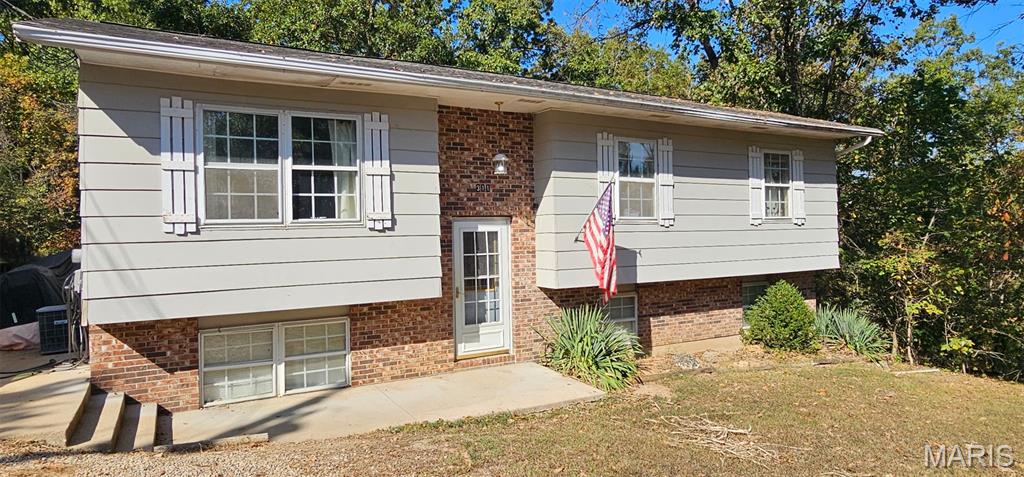311 Orion Drive, Olympian Village, MO 63020
Subdivision: Olympian Village 06 Rev
Upcoming OpenHouses:
Oct 25th, 1:00 PM to 3:00 PMList Price: $224,900
4
Bedrooms2
Baths994
Area (sq.ft)$N/A
Cost/sq.ft1 Story
TypeDescription
Welcome to this well maintained split-foyer home nestled in the peaceful Olympian Village community. Situated on a .368 acre. lot, this home offers comfort, space, and functionality—all in a serene suburban setting. Step inside to find approximately 994 sq. ft. of finished living space on the main level, featuring an inviting living room, a bright dining area, and a well-appointed kitchen The main floor also includes three comfortable bedrooms and a full bathroom, blending convenience and cozy appeal. The finished lower level adds even more functionality, featuring an additional bedroom and flexible space that can serve as a home office, gym, or recreation room. The second full bathroom and laundry area complete the lower level, offering convenience and versatility. Outside, enjoy off-street parking, a spacious wood deck, and a generous yard ideal for entertaining, gardening, or simply relaxing in the sunshine.
Property Information
Additional Information
Map Location
Listing Courtesy of Wright Living Real Estate, LLC - susanwrightrealtor@yahoo.com



