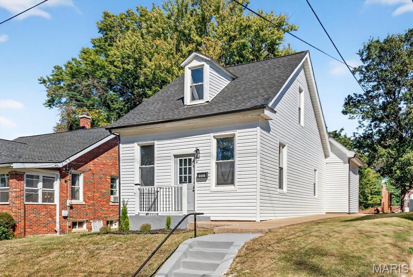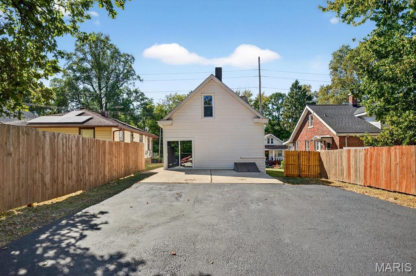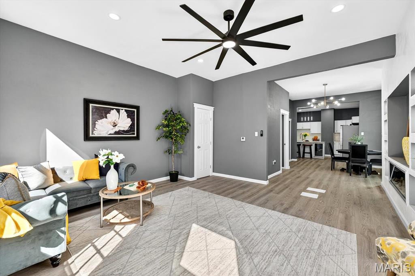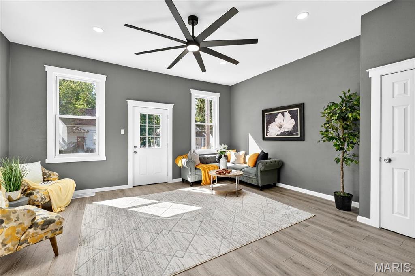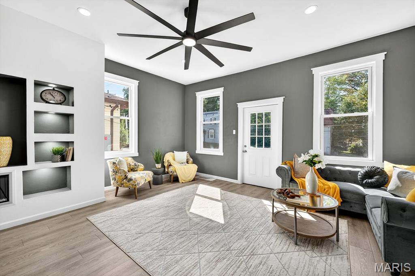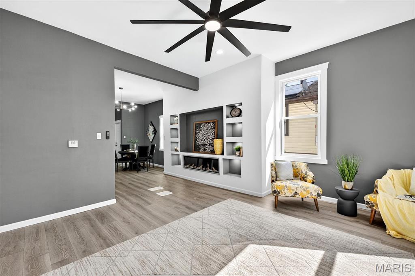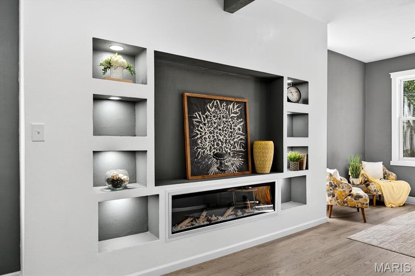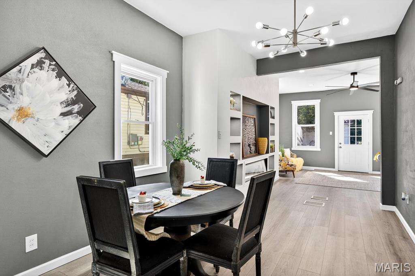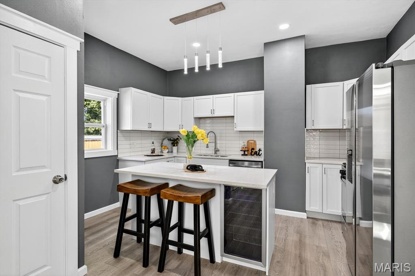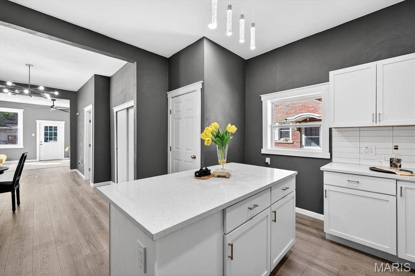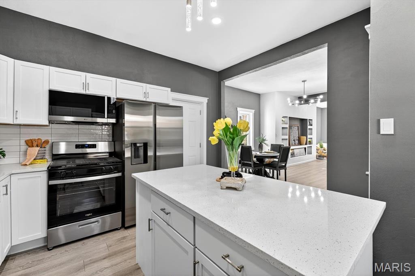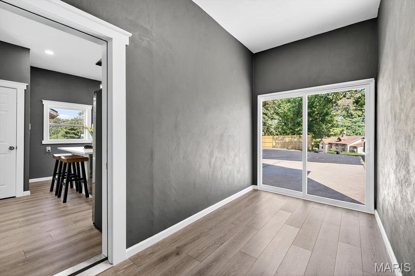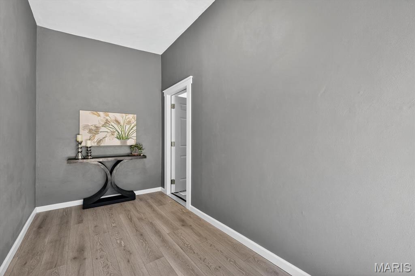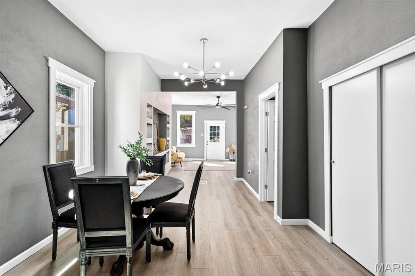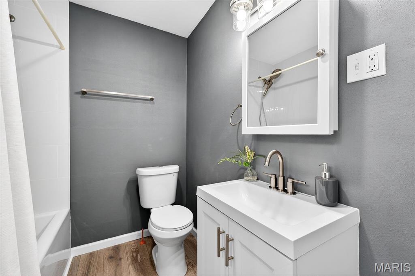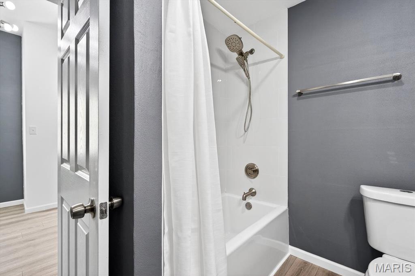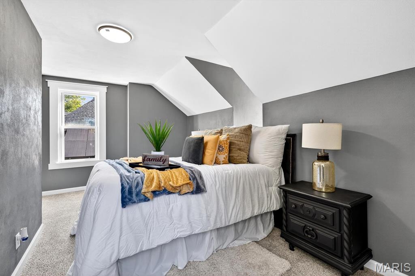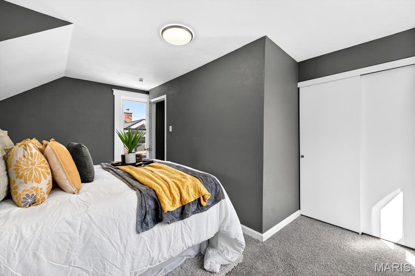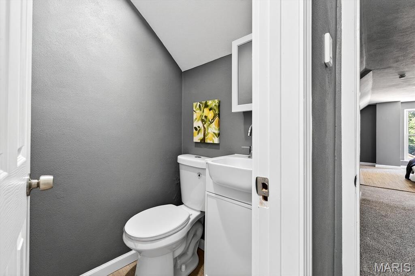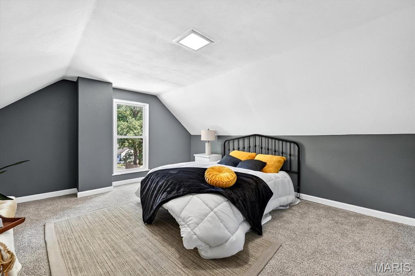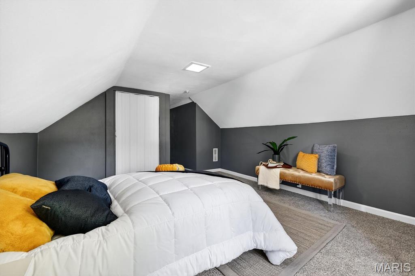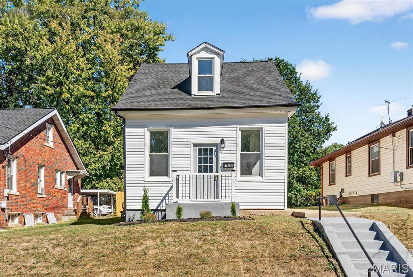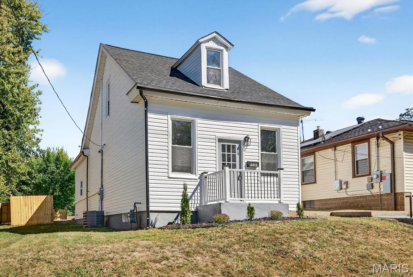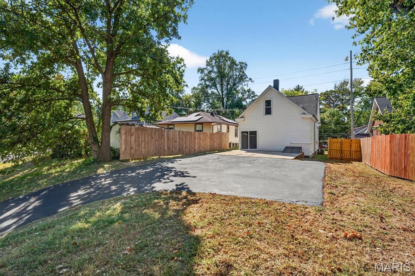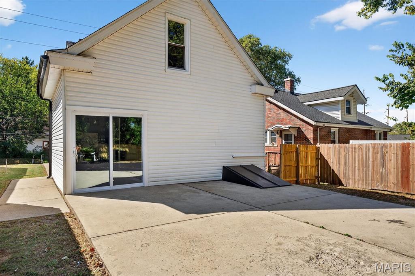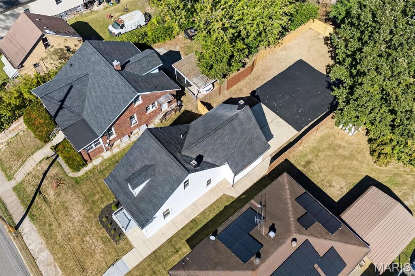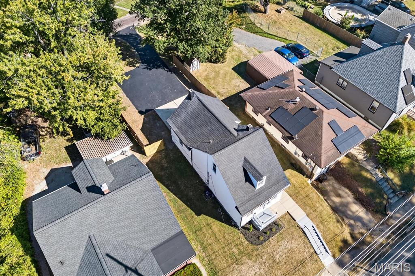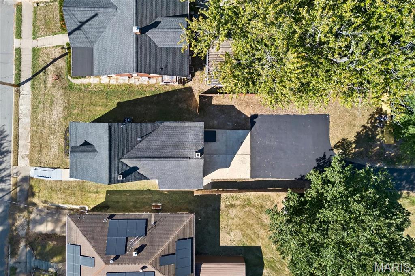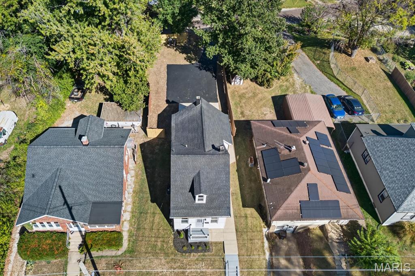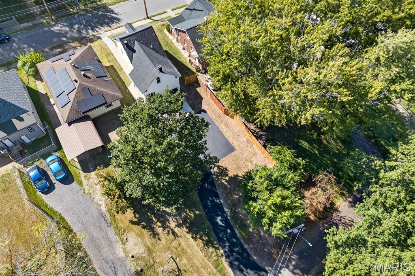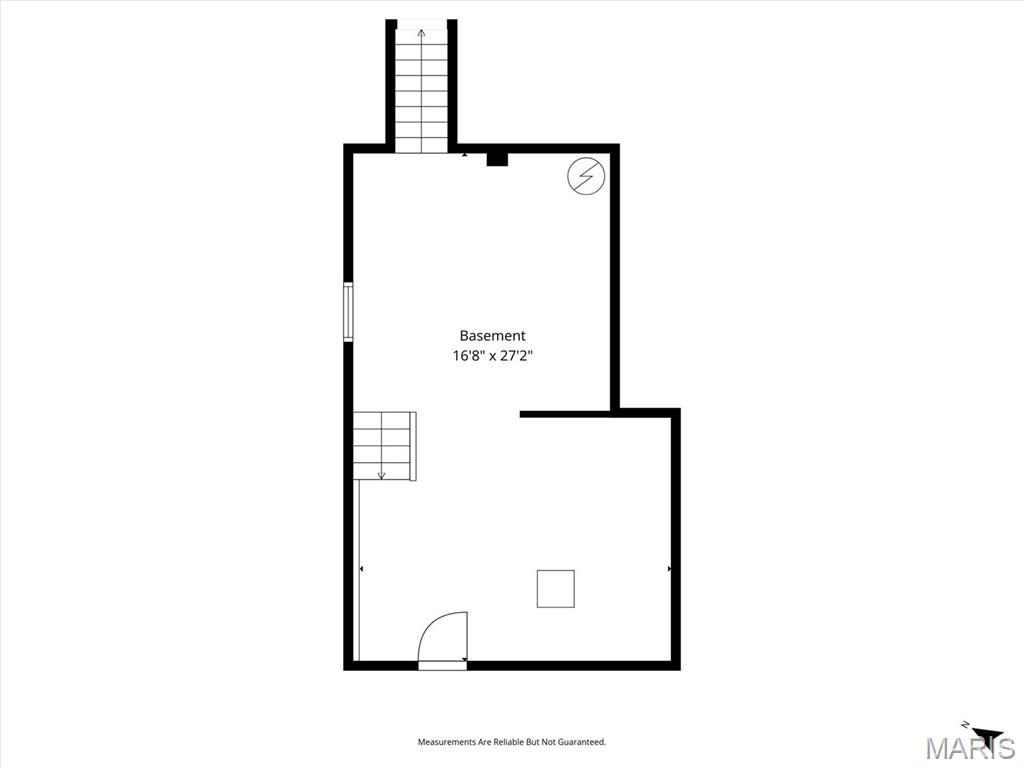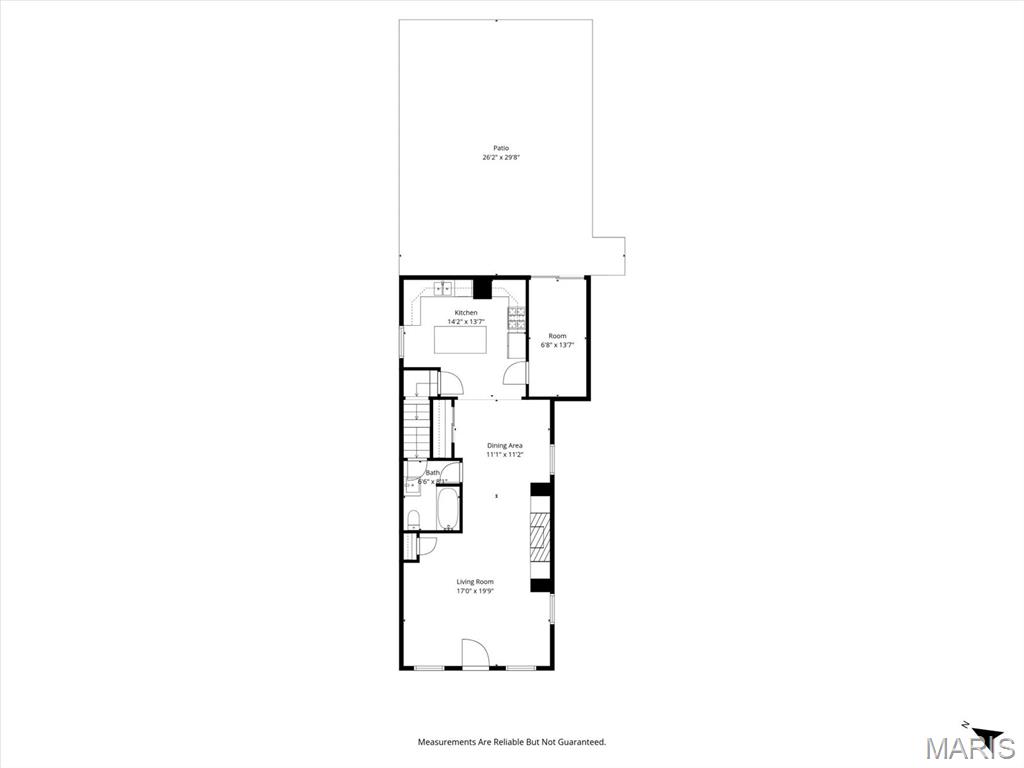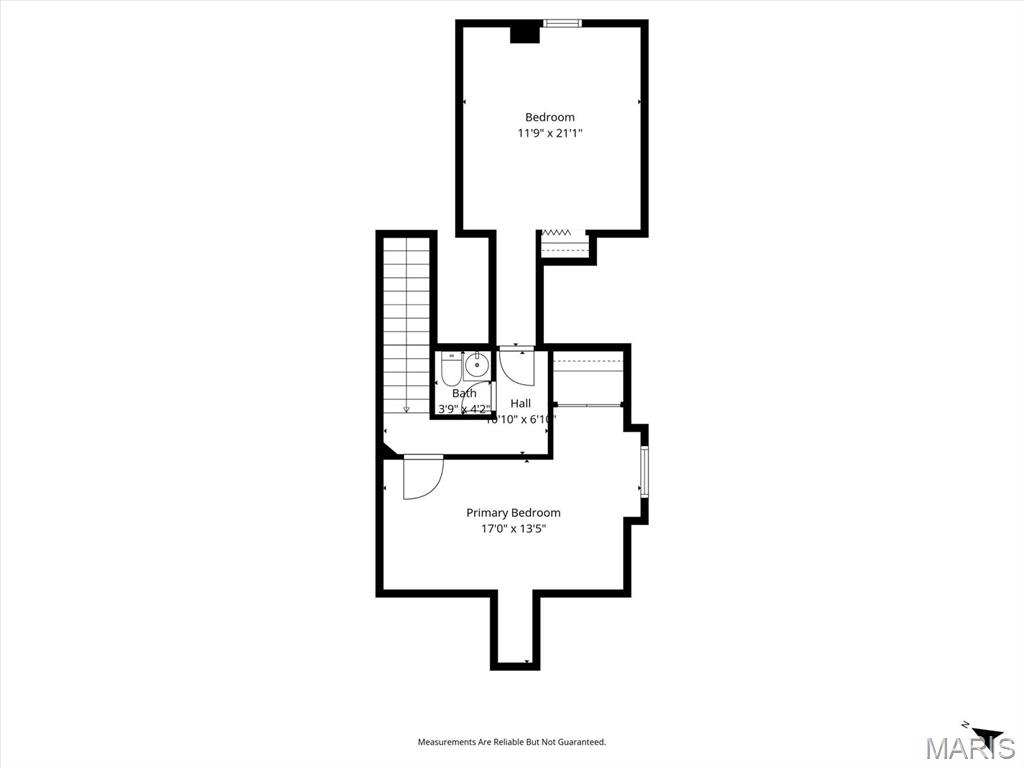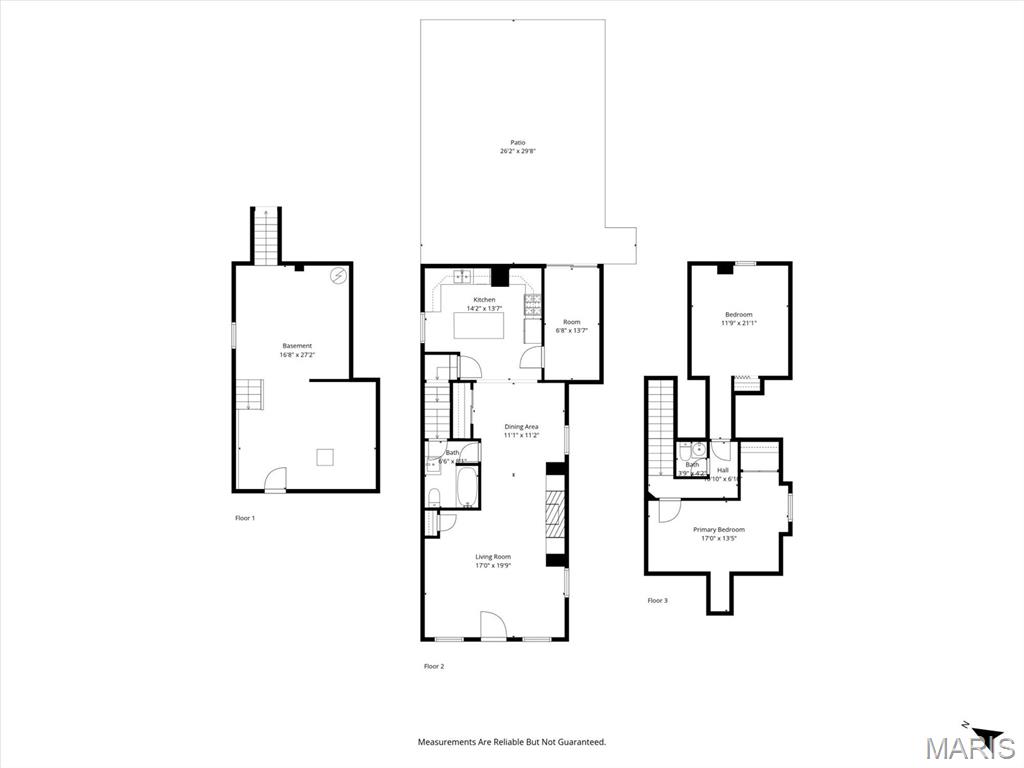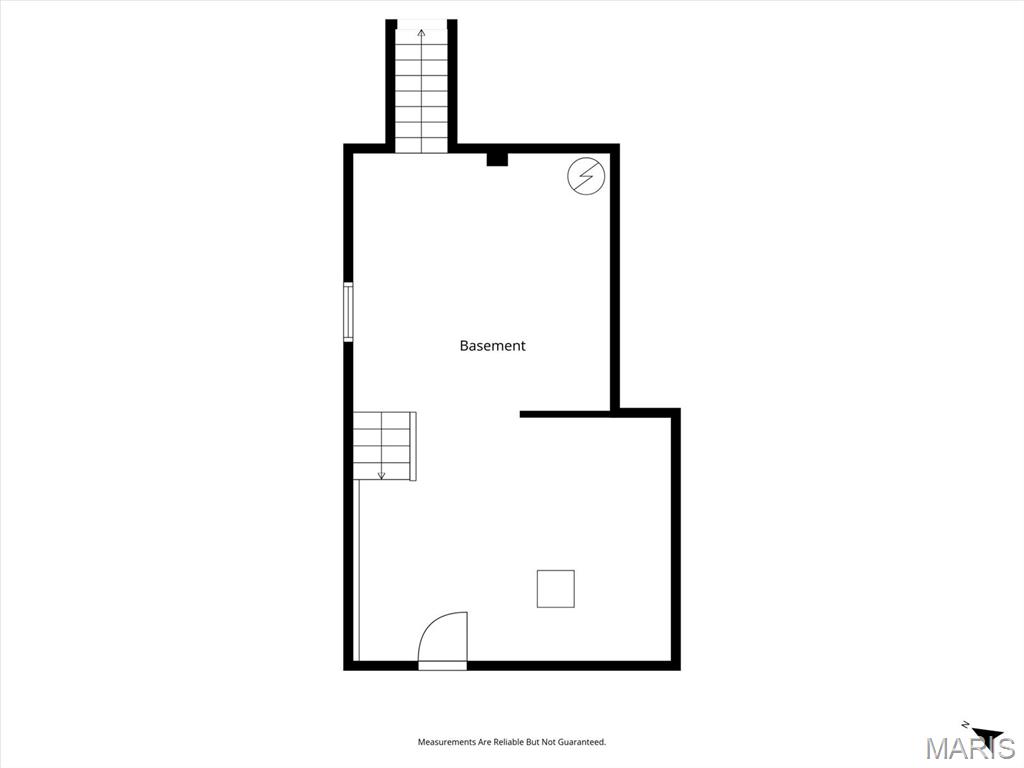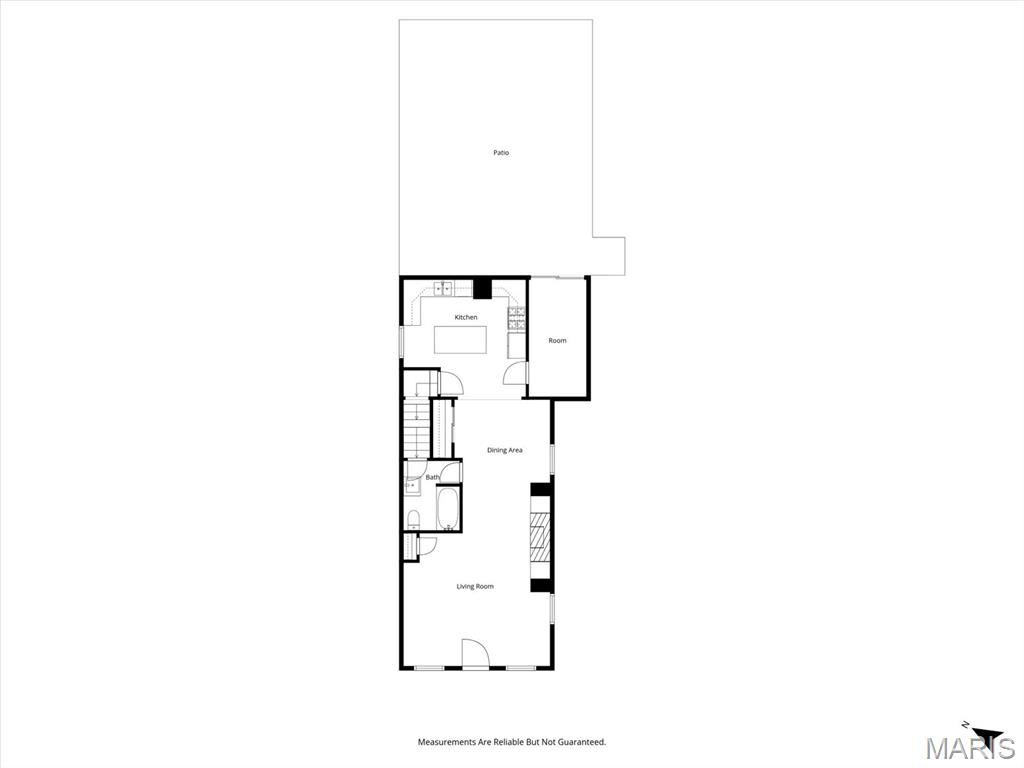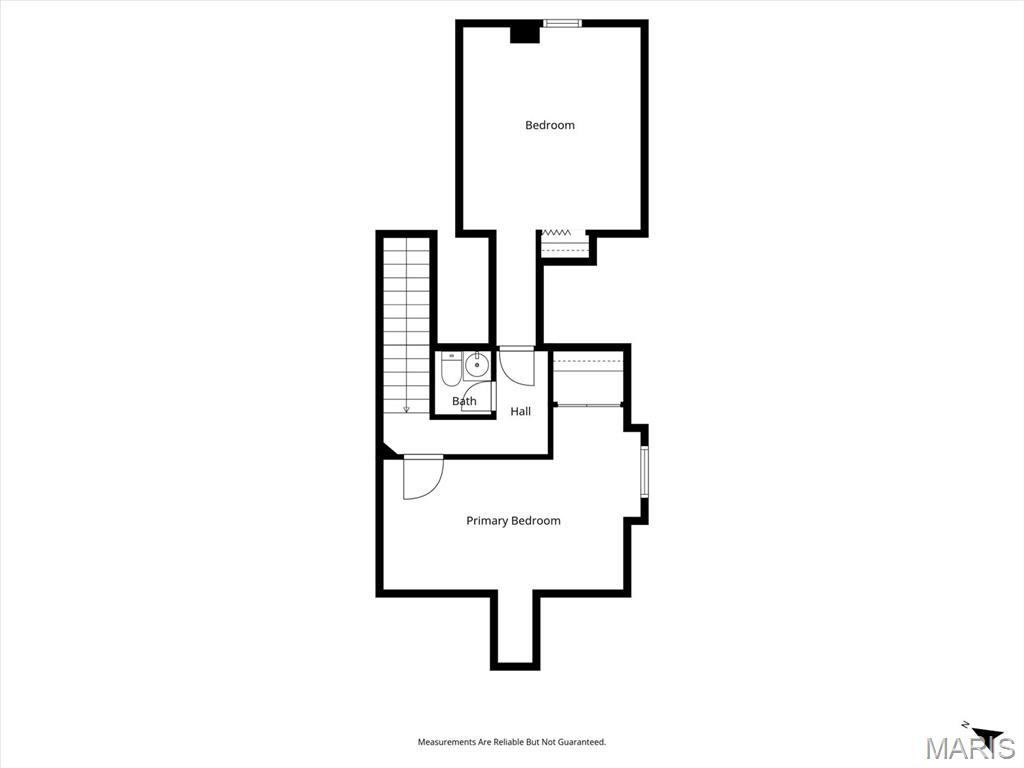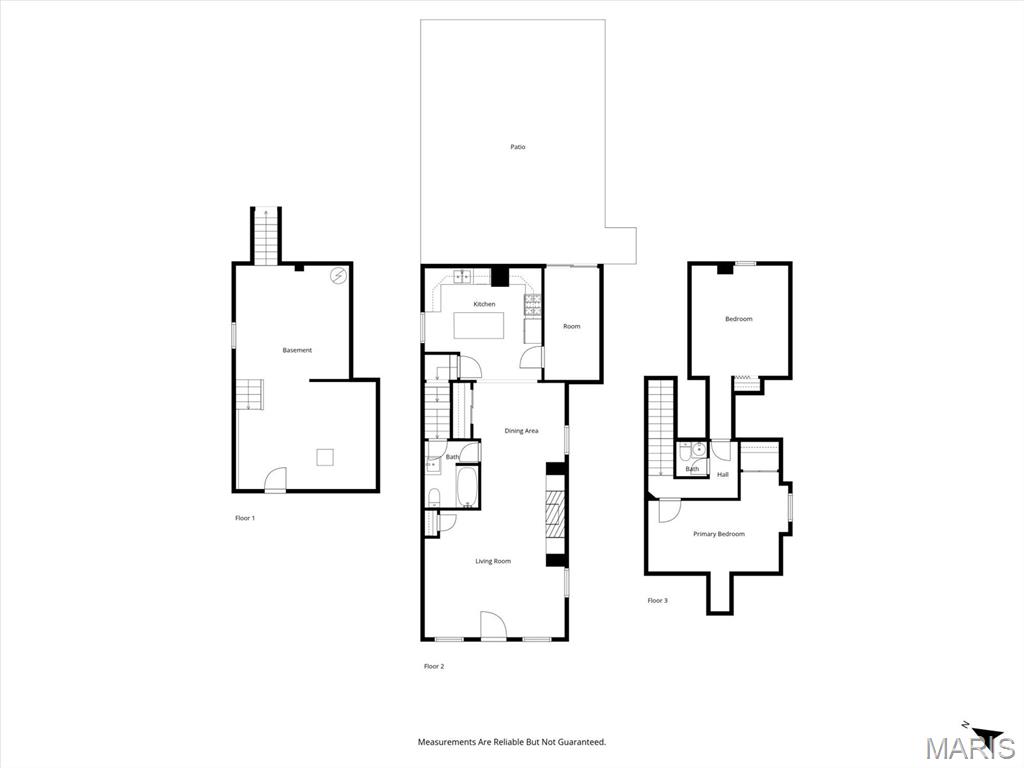731 State Street, Belleville, IL 62220
Subdivision: St Clair 1st Add
List Price: $165,000
2
Bedrooms2
Baths1,104
Area (sq.ft)$N/A
Cost/sq.ft1.5 Story
TypeDescription
Beautifully updated home in central Belleville. As you enter the living room at the front of the home you can't miss how open the main level is. The living room has a coat closet and the dining room has a closet for storage also. The wonderful built-in is located in the living/dining room area and host a cozy electric fireplace. The dining room leads you into the fabulous totally new kitchen. The kitchen has all new stainless steel appliances including a wine fridge, a center island with seating, and granite countertops. You will find a full bath on the main floor with access to the basement. There is a nice 14x7 (not included in the square footage) enclosed porch/mud room off the kitchen which leads you to the concrete patio and backyard. The upper level host two bedrooms and a convenient half bath. The home has so many updates including a new roof, siding, doors & some windows, flooring, paint, kitchens, baths, lighting, ceiling fans, central a/c, and water heater. The walk up basement is great for storage. All information to be verified by buyer and buyer's agent.
Property Information
Additional Information
Map Location
Room Dimensions
| Room | Dimensions (sq.rt) |
|---|---|
| Living Room (Level-Main) | 20 x 17 |
| Dining Room (Level-Main) | 11 x 11 |
| Bathroom (Level-Main) | 8 x 7 |
| Kitchen (Level-Main) | 14 x 14 |
| Bedroom (Level-Upper) | 17 x 14 |
| Bathroom (Level-Upper) | 4 x 4 |
| Bedroom 2 (Level-Upper) | 21 x 12 |
Listing Courtesy of RE/MAX Preferred - susanholden@remax.net
