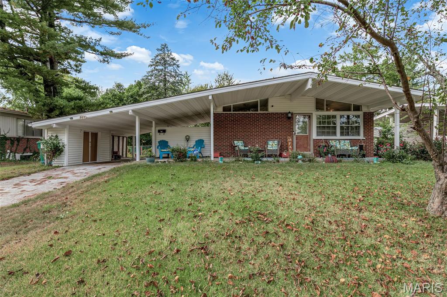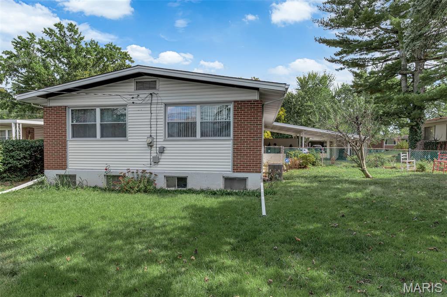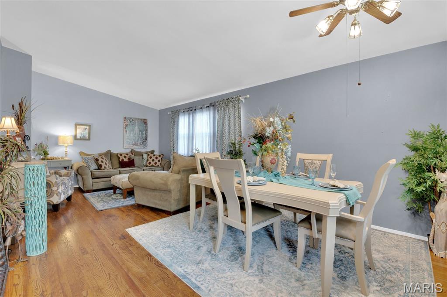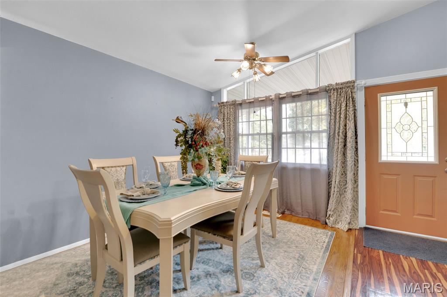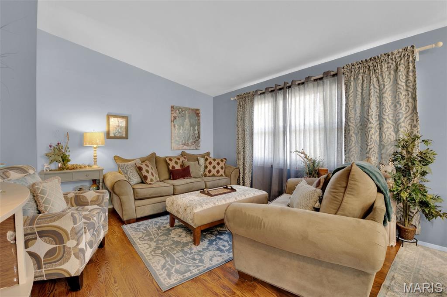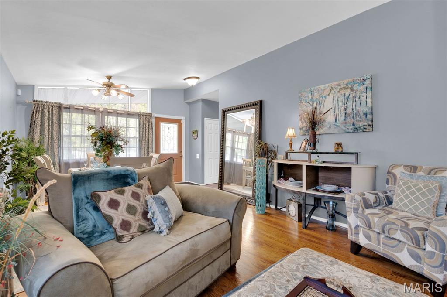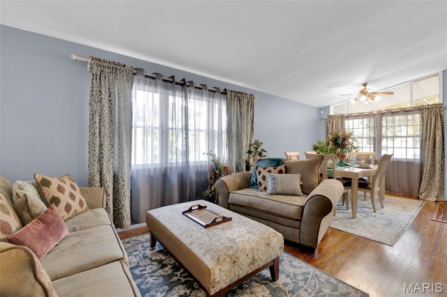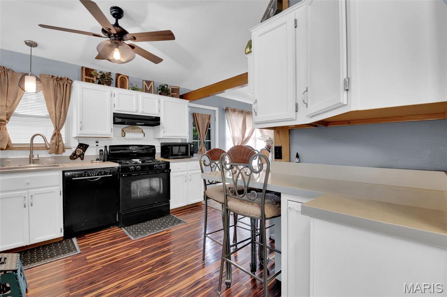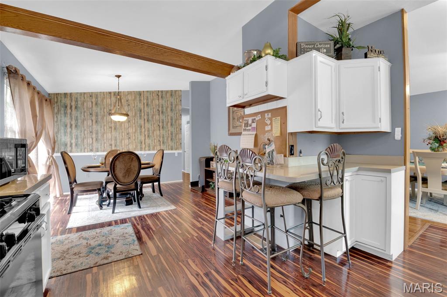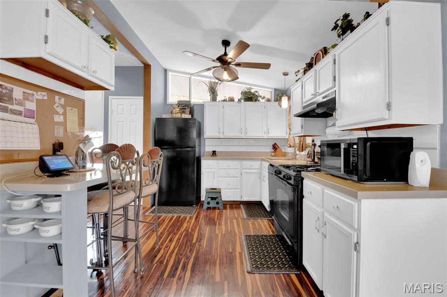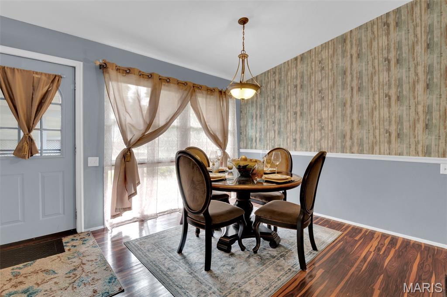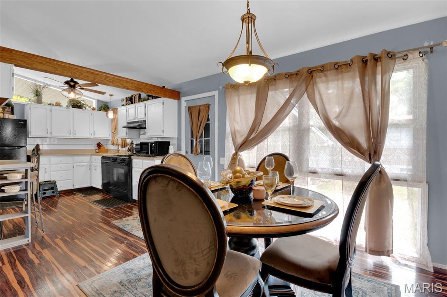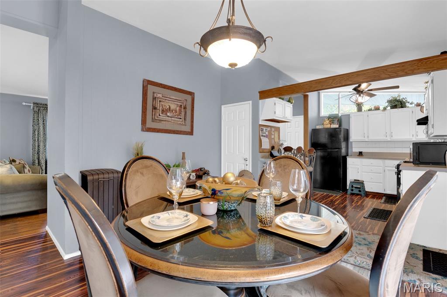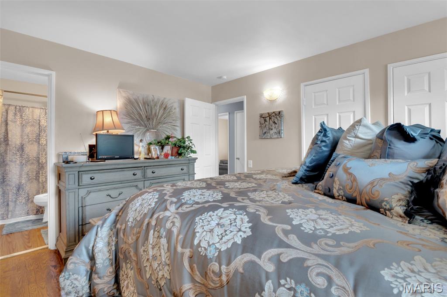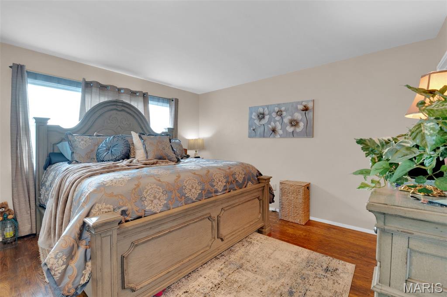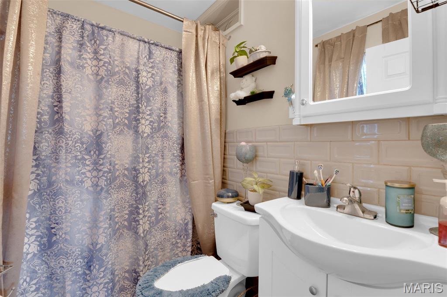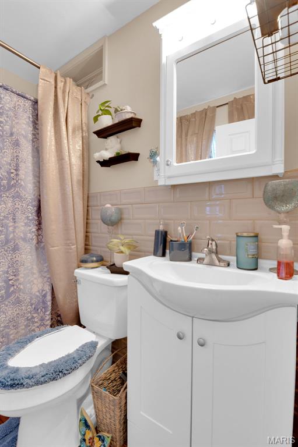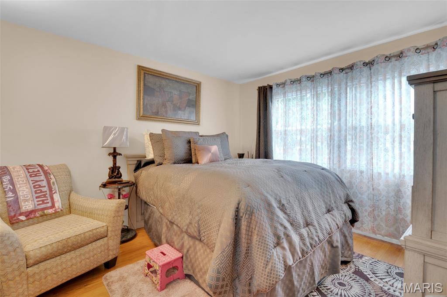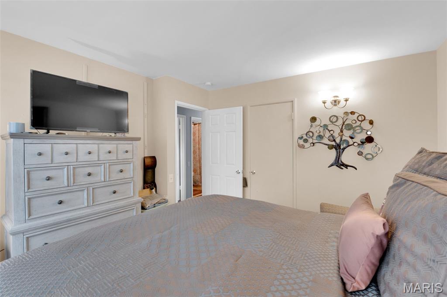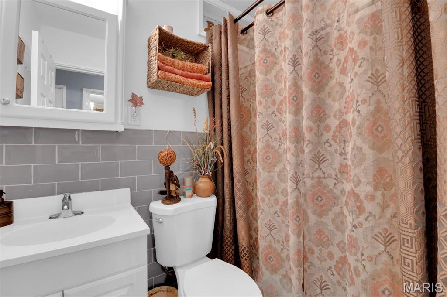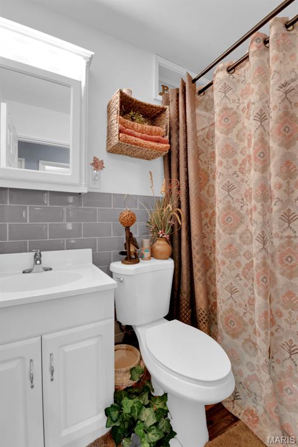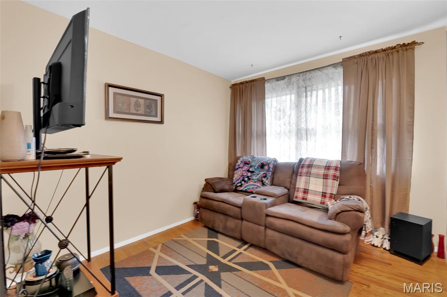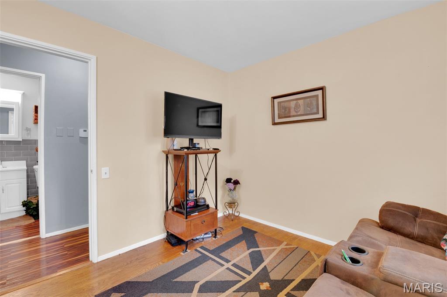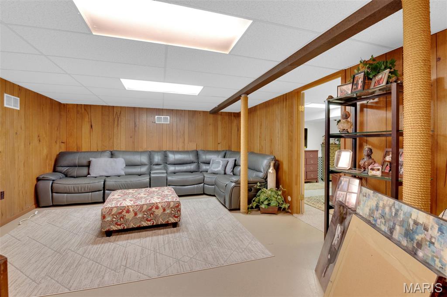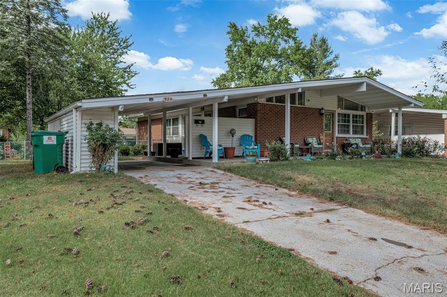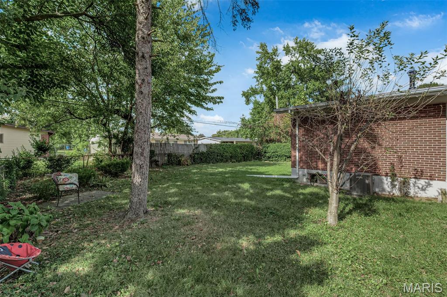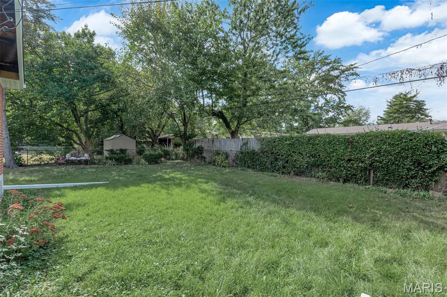985 Preakness Lane, Florissant, MO 63033
Subdivision: Paddock Hills 3
List Price: $189,900
3
Bedrooms2
Baths1,300
Area (sq.ft)$N/A
Cost/sq.ft1 Story
TypeDescription
Discover the perfect blend of style, comfort, and function in this beautifully updated home! Gleaming hardwood floors greet you as you step inside, while beautiful laminate plank flooring flows seamlessly throughout the rest of the main level. The vaulted ceilings create an open, airy feel, filling the space with natural light and warmth. The eat-in kitchen is a dream for any home cook, complete with a breakfast bar for casual dining, a roomy pantry, and plenty of cabinet space. You'll also rest easy with the convenience of a full Master Bedroom Ensuite! The partially finished lower level offers even more flexibility with a "bonus room" ideal for a home office, gym, or playroom! You'll also find convenience with a separate, dedicated laundry & storage area. Enjoy your morning coffee or unwind in the evening on the enclosed covered side patio area just off the covered carport, which can be your own private retreat! Perfectly located near schools, parks, and shopping, this home delivers both convenience and comfort. Seller will provide a passed Florissant Municipal Inspection so all you need to do is MOVE RIGHT IN! Welcome Home.
Property Information
Additional Information
Map Location
Listing Courtesy of Realty 360 Group - realty3sixtygroup@gmail.com
