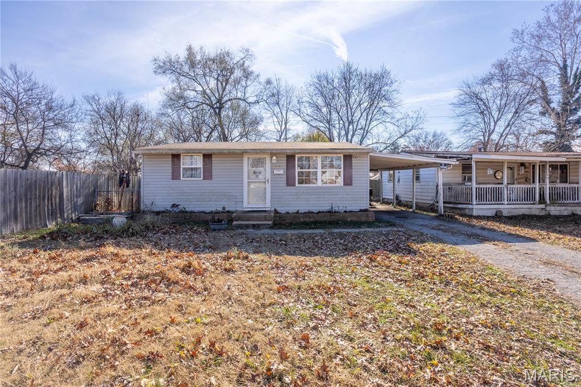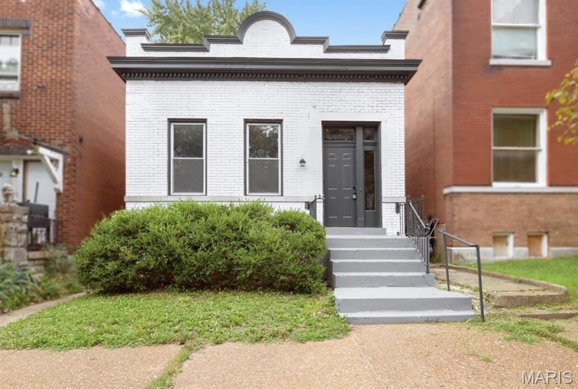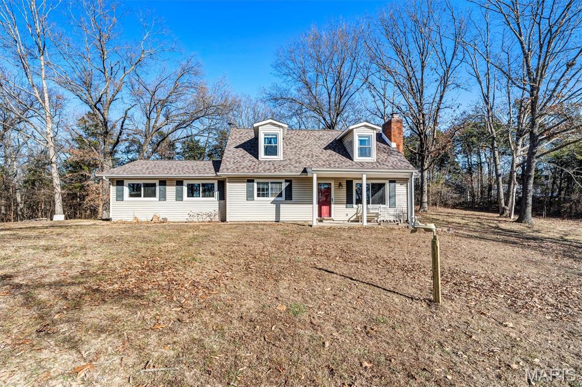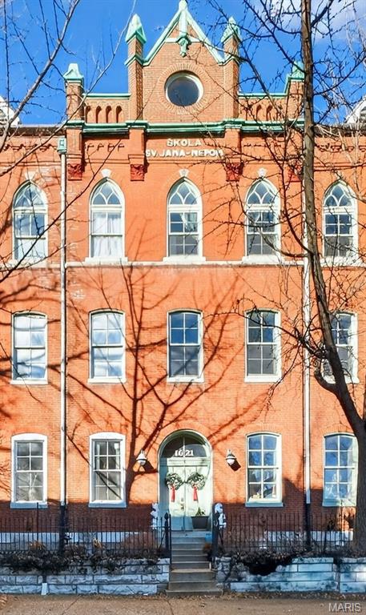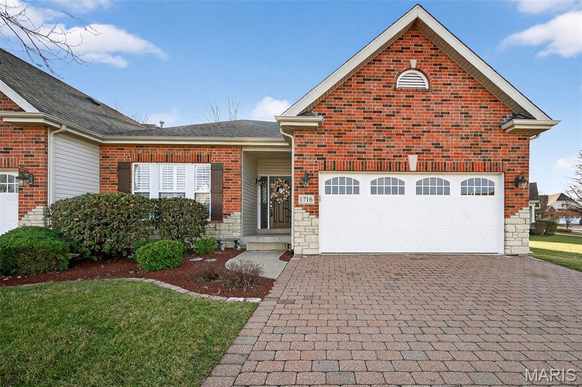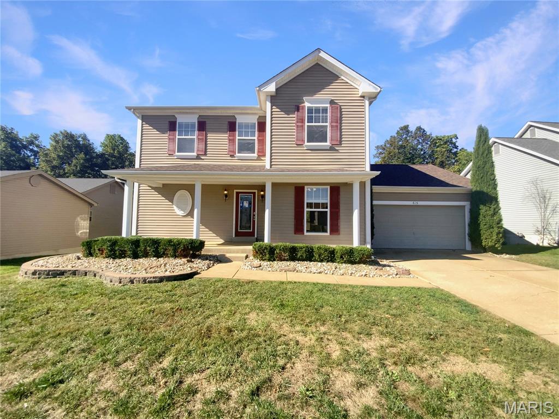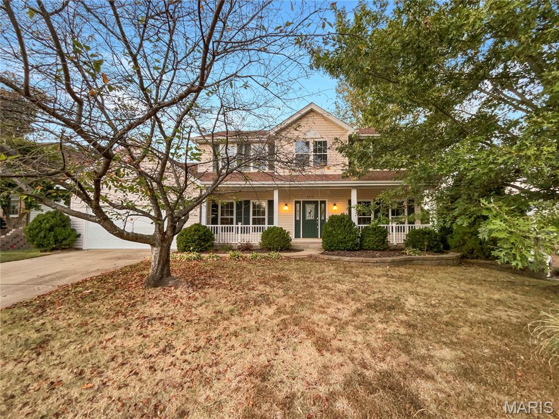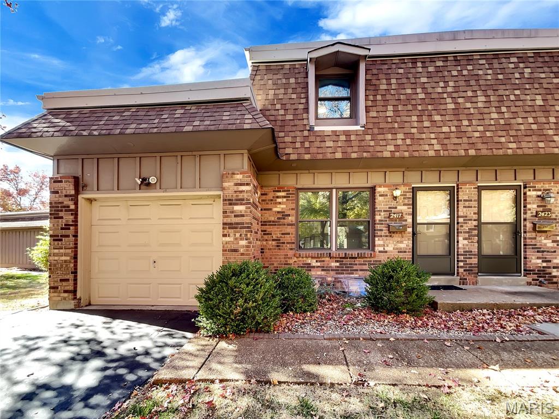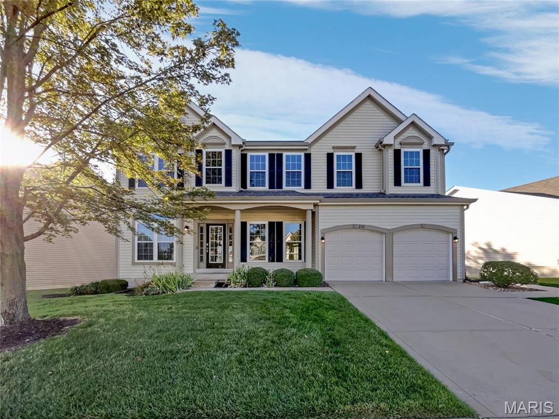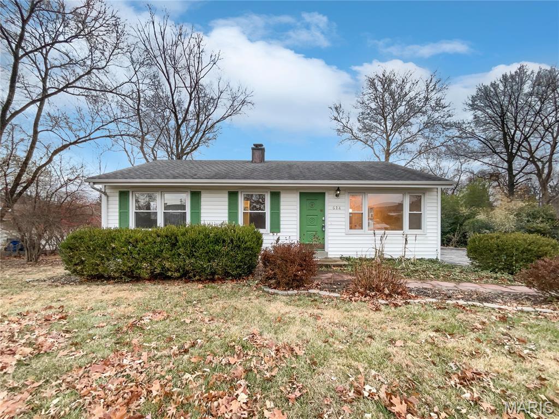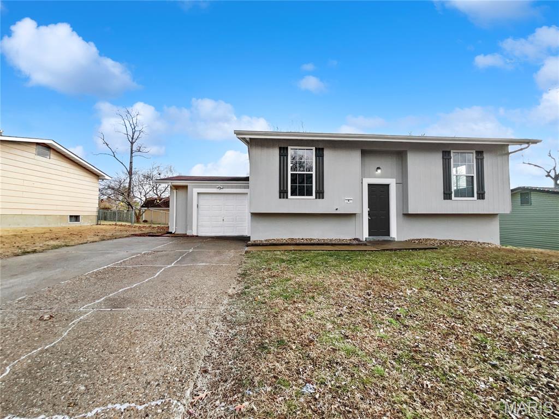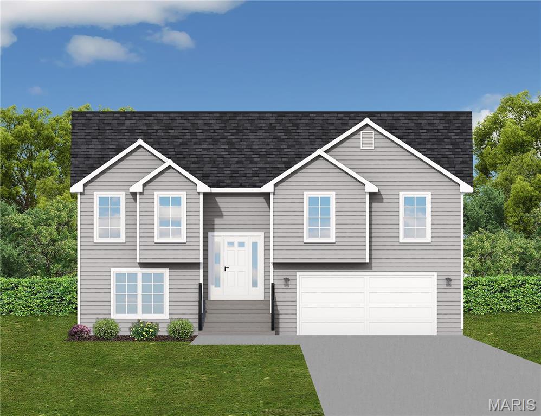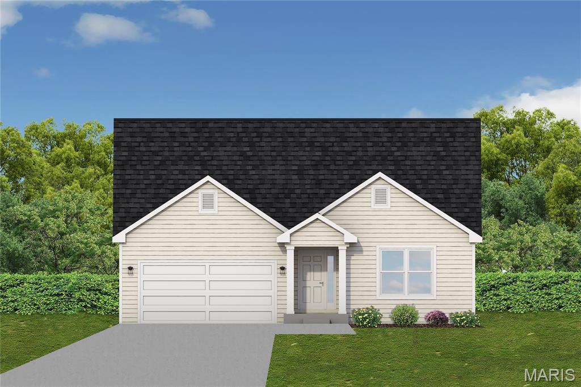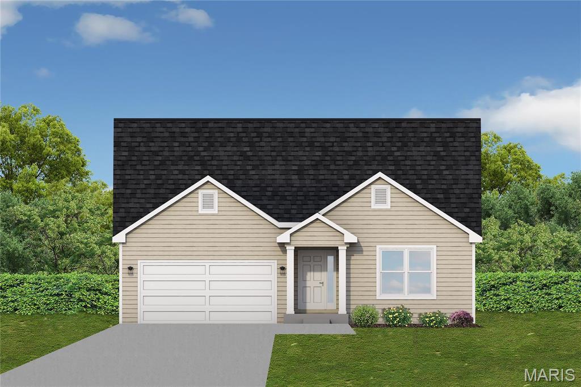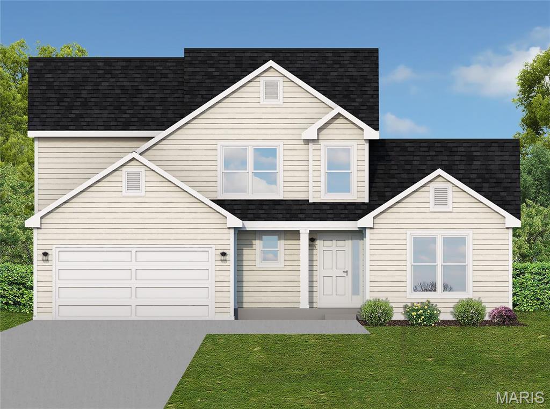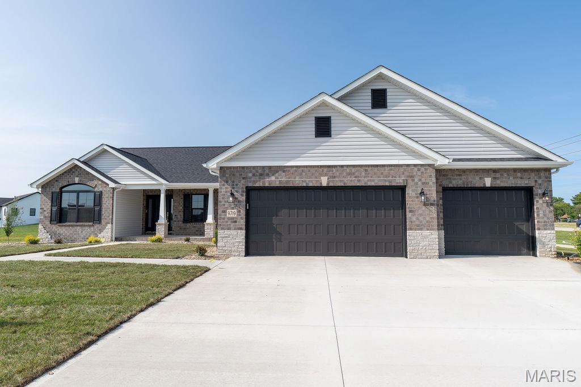Subdivision: Miracle Manor Add 3
$133,900
Step into a home that just feels good the moment you walk in! This 3-bed, 2 full-bath charmer in Granite City has a layout that makes everyday living easy; cozy where you want it, open where you need it. The backyard is the kind you actually use: fully fenced, nicely sized, with a deck for entertaining and a shed for that much needed extra storage space. Not to mention the convenient carport, AND the location hits the sweet spot; close to restaurants, shopping, and less than 10 minute drive from Horseshoe Lake State Park. It’s a comfortable, well-loved place that’s ready for its next chapter. Just unlock the door and settle in!
Subdivision: St Louis Commons Add
$131,200
Welcome to this completely renovated brick bungalow in the heart of South City! This home is move-in ready, perfect for a first time homebuyer OR an investor searching for a strong rental opportunity. Checking all boxes, this 2-bed 1-bath has been fully updated from top to bottom to create a modern, low-maintenance home, featuring new flooring, windows, doors, roof, appliances, and a fully refreshed bathroom. The 2 separate living spaces flow naturally into the updated kitchen. The primary suite, which showcases some exposed brick, adds a subtle but memorable detail. Downstairs, the partially finished basement provides flexible space for storage, a home office, or future expansion to make it your own. Located a stone's throw from the park, 3308 Miami offers a peaceful setting while still being close to everything South City has to offer. A thoughtfully renovated property with contemporary updates and long-term value, this is an opportunity you won’t want to miss! Schedule a showing today, this will not last long.
Subdivision: N/A
$375,000
Located at 2557 Nike Base RD, CTWSS, MO 63015, this single-family residence awaits your personal touch to bring its inherent potential to life. Built in 1978, this property offers a wonderful opportunity to create a home tailored to your unique vision. Imagine the possibilities within this single-family residence. This residence, located in Catawissa, is an opportunity to establish roots and craft a living space that truly reflects your lifestyle.
Subdivision: Conners
$224,500
Experience elevated urban living in this extraordinary four-level luxury loft, ideally situated in the coveted St. John Square Loft community on the edge of historic Soulard and Lafayette Square. Thoughtfully designed to honor its architectural heritage while embracing modern sophistication, this residence offers over 1,128 square feet of refined, light-filled living space with exceptional flexibility and style. Dramatic 15-foot ceilings, freshly painted designer neutrals, and towering ornate windows flood the interior with natural light, creating an atmosphere that is both grand and inviting. The open-concept layout flows effortlessly across multiple levels, offering curated spaces for entertaining, relaxing, or creating—each level providing its own sense of purpose and privacy. A stunning tree-top circular window frames picturesque views of Soulard and the downtown skyline, serving as a striking architectural centerpiece. The fully renovated kitchen is a masterclass in form and function, featuring granite countertops, custom cabinetry, elevated hardware, stainless steel appliances, a gas range, and a statement copper farmhouse sink—perfectly suited for both intimate evenings and sophisticated gatherings. Anchoring the main level is an elegant Art Deco–inspired bathroom, seamlessly blending timeless character with modern luxury. The upper-level bedrooms are serene retreats, appointed with handcrafted wooden windows, oversized custom closets, and immediate access to a conveniently placed in-unit laundry area. At the top, a versatile bonus flex space offers endless possibilities—private office, media lounge, guest retreat, or creative studio—overlooking the cityscape below. Beyond the residence, enjoy exclusive community amenities including a private landscaped courtyard, resort-style in-ground pool, secure intercom entry, gated assigned parking, and lockable private storage. Meticulously maintained with recent updates to flooring, plumbing, electrical systems, and a newer roof, this property offers peace of mind alongside prestige. The unit has also passed occupancy, adding further confidence for discerning buyers or investors. Set within walking distance of Soulard’s renowned Farmers Market, acclaimed dining, coffee gardens, festivals, and the timeless charm of Lafayette Square—and just a golf cart ride away from downtown St. Louis—this residence delivers the ultimate blend of culture, convenience, and luxury. You will have a front row seat to Mardi Gras, Wiener Dog Races & the Tour de Lafayette Bike Race, Hispanic Festival, Craft Beer Festivals, and the annual Christmas Parlor Tour. Sophisticated. Timeless. Exceptionally located. This is not simply a home—it is a lifestyle. An urban sanctuary that must be experienced to be truly appreciated.
Subdivision: Hollow Brook
$469,900
This exceptional Hollow Brook Chateaux Villa is calling your name! Thoughtfully updated and impeccably maintained, this home offers a perfect balance of elegance and convenience. Step inside to find beautiful hardwood floors, spindled railings, and a stunning great room with a sloped ceiling and cozy gas fireplace. The expanded breakfast room opens to a private patio—perfect for morning coffee or evening gatherings. The updated kitchen features stainless steel appliances (including refrigerator) and stylish recessed lighting. Retreat to the spacious primary suite with coffered ceilings, a luxurious marble-floor ensuite, and a generous walk-in closet. Additional highlights include an irrigation system, window treatments with wood shutters, and abundant natural light throughout. The lower level is enormous and ready for your finishing touch, complete with a rough-in for a future bath. Located in a fantastic area near top-rated restaurants, shopping, and major highways (94/364 and 70), this attached villa offers exceptional comfort and convenience in one of the most desirable locations around. Welcome home to Hollow Brook Chateaux—where style meets lifestyle.
Subdivision: Newport Meadow #1
$376,000
Welcome to this beautifully maintained property that exudes warmth and elegance. The living room is graced with a cozy fireplace and a neutral color paint scheme, providing a soothing ambiance. The kitchen is a chef's dream, boasting a stylish accent backsplash, all stainless steel appliances. The primary bathroom offers a separate tub and shower for your relaxation needs. Fresh interior paint adds a touch of newness to the entire home. Outside, you'll find a deck and patio, perfect for entertaining or simply enjoying a quiet evening. This property is a must-see for those seeking a blend of comfort and style.. Included 100-Day Home Warranty with buyer activation
Subdivision: Trails Of Jacobs Summit
$485,000
Welcome to this beautifully updated home. The living room features a cozy fireplace and fresh interior paint in a neutral color scheme. The kitchen is a chef's dream with a center island, accent backsplash, all stainless steel appliances. The primary bathroom boasts double sinks for convenience. Outside, enjoy a fenced-in backyard complete with a patio and deck for outdoor entertaining. Recent updates include partial flooring replacement. This home is a must-see for those seeking modern comfort and style.. Included 100-Day Home Warranty with buyer activation
Subdivision: McKelvey Manor Condo
$185,000
Welcome to this beautifully updated home. The interior boasts a fresh coat of neutral color paint, giving the home a modern and inviting feel. The primary bedroom is a true retreat with double closets providing ample storage space. Recent updates include a partial flooring replacement, enhancing the overall aesthetic of the home. This home is a perfect blend of style and functionality, making it a must-see property.. Included 100-Day Home Warranty with buyer activation
Subdivision: Vlgs At Bainbridge Edenshire Village #26
$430,000
Low-maintenance living meets airy, modern comfort in this free-standing 4-bed, 2.5-bath villa in the Villages at Bainbridge. An open floor plan invites easy flow from relaxing to hosting, anchored by a cozy fireplace and a fresh, neutral palette. The kitchen is the everyday gathering spot with stainless appliances, a large island, and plenty of cabinet space. Retreat to a spacious primary bedroom with an ensuite bath and walk-in closet, while three additional bedrooms offer flexibility for hobbies, or a home office. Step outside to a private patio for morning coffee or effortless evenings under the stars. An unfinished basement delivers abundant storage and future finish potential, and a 2-car garage keeps life organized. Dues include exterior maintenance and access to the community pool, so weekends can be spent enjoying, not maintaining. Close to stores, dining, and parks, with quick highway access to get wherever you need to go! Included 100-Day Home Warranty with buyer act
Subdivision: Ballwin Hills Sec Five
$285,000
Welcome to 614 Barton Ln, a property that exudes charm and sophistication. The kitchen is a chef's dream, boasting all stainless steel appliances that gleam under the natural light. Step outside to the deck, a perfect spot for morning coffee or evening relaxation. The home's interior has been refreshed with fresh paint, giving it a clean and modern feel. Additionally, partial flooring replacement has been done, enhancing the overall aesthetic of the property. This home is a perfect blend of style and comfort, making it a must-see.. Included 100-Day Home Warranty with buyer activation
Subdivision: Flair Forest #2
$264,000
Welcome to 6 S Boxwood Ln, a home that exudes charm and sophistication. The kitchen is a chef's dream, boasting all stainless steel appliances that add a sleek, modern touch. The primary bedroom is a haven of tranquility, featuring double closets for ample storage space. Step outside to a beautiful deck, perfect for entertaining or simply enjoying a quiet morning coffee. The fenced-in backyard provides a space for outdoor activities. Inside, fresh interior paint gives the home a clean, updated look. The new flooring throughout the home adds a touch of elegance and durability. This home is a perfect blend of style and comfort, waiting for you to make it your own. Included 100-Day Home Warranty with buyer activation
Subdivision: Kensington Ridge
$454,353
Display Home not for sale. You will love this beautiful, 3 bed, 2 bath home. Tons of room in over 1600 sq. ft. home with a wonderful floor plan. Lots of quality standard features and add options include 3rd car garage, cathedral ceilings in great rm, kitchen & breakfast room, coffered ceiling in master bedroom, rain glass in master window, walk out basement w/sliding door, spindles at stairs, black windows throughout, black sliding doors, 12x12 composite deck w/black railings, additional window in great room, 5 1/4" baseboards, upgraded siding color, vertical siding in front, dark soffit, fascia and gutters.
Subdivision: Kensington Ridge
$322,900
Spectacular home. Custom built in great subdivision. Great street appeal. Beautiful kitchen featuring stainless steel appliances, custom cabinets. Master bed / bath suite. Great room boasts cathedral ceiling, gas fireplace. Many options, 42" cabinets in kitchen, stone front, shaker siding in gables, upgraded plumbing fixtures, glass in garage doors, upgraded flooring, spindles at stairs with upgraded newel post, upgraded lighting allowance, 3 car garage, double bowl in master bath, cathedral ceilings in great room, kitchen and breakfast room, finished full bath in basement, coach lights, waterline for icemaker, finished family room in basement, tile around tub in master bath rain glass in master bath, 5 pair of shutters.
Subdivision: Kensington Ridge
$338,860
You will love this beautiful, 3 bed, 2 bath home. Tons of room in over 1600 sq. ft. home with a wonderful floor plan. Hurry to choose your lot today. Many lots back to common ground or other large lots or tracts of land. Many walkout and many level lots. Lots of quality STANDARD FEATURES such as Architectural Shingles, Stainless Steel Appliances, 6lb Rebond Padding, Painted trim, Covered Facia and Soffits, Grids in Front Windows, Panel Door options to choose from, Sodded entire yards where disturbed, Boundary Survey by builder, plus much more. Price shown is base price. Photo is similar home & may show optional features.
Subdivision: Kensington Ridge
$340,300
AUGUSTA II, TO BE BUILT - 3 bed / 2 bath ranch. Hurry to choose your lot today. Many lots back to common ground or other large lots or tracts of land. Many walkout and many level lots. Lots of quality STANDARD FEATURES such as Architectural Shingles, Stainless Steel Appliances, 6lb Rebond Padding, Painted trim, Covered Facia and Soffits, Grids in Front Windows, Panel Door options to choose from, Sodded entire yards where disturbed, Boundary Survey by builder, plus much more. Price shown is base price. Photo is similar home & may show optional features.
Subdivision: Kensington Ridge
$413,900
KENSINGTON MODEL, TO BE BUILT - 4 bed / 2.5 bath 1.5 story. Hurry to choose your lot today. Many lots back to common ground or other large lots or tracts of land. Many walkout and many level lots. Lots of quality STANDARD FEATURES such as Architectural Shingles, Stainless Steel Appliances, 6lb Rebond Padding, Painted trim, Covered Facia and Soffits, Grids in Front Windows, Panel Door options to choose from, Sodded entire yards where disturbed, Boundary Survey by builder, plus much more. Price shown is base price. Photo is similar home & may show optional features.
Subdivision: Kensington Ridge
$422,000
PRESCOTT TO BE BUILT - 4 bed / 2.5 bath 2 Story home. Huge master suite. Many options to choose from. Hurry to choose your lot today. Many lots back to common ground or other large lots or tracts of land. Many walkout and many level lots. Lots of quality STANDARD FEATURES such as Architectural Shingles, Stainless Steel Appliances, 6lb Rebond padding, Painted Trim, Covered Facia and Soffits, Grids in Front Windows, Panel Door options to choose from, Sodded Entire Yards where disturbed, Boundary survey by builder, plus much more. Price shown is base price. Photo is similar home & may show optional features.
Subdivision: Kensington Ridge
$427,000
CLAIBORNE, TO BE BUILT - 4 bed / 2.5 bath 1.5 story. Huge master suite. Many options to choose from. Hurry to choose your lot today. Many lots back to common ground or other large lots or tracts of land. Many walkout and many level lots. Lots of quality STANDARD FEATURES such as Architectural Shingles, Stainless Steel Appliances, 6lb Rebond padding, Painted Trim, Covered Facia and Soffits, Grids in Front Windows, Panel Door options to choose from, Sodded Entire Yards where disturbed, Boundary Survey by builder, plus much more. Price shown is base price. Photo is similar home & may show optional features.
Subdivision: Kensington Ridge
$435,400
BARTLETT, TO BE BUILT - 4 bed / 2.5 bath 1.5 story home. Hurry to choose your lot today. Many lots back to common ground or other large lots or tracts of land. Many walkout and many level lots. Lots of quality STANDARD FEATURES such as Architectural Shingles, Stainless Steel Appliances, 6lb Rebond Padding, Painted trim, Covered Facia and Soffits, Grids in Front Windows, Panel Door options to choose from, Sodded entire yards where disturbed, Boundary Survey by builder, plus much more. Price shown is base price. Photo is similar home & may show optional features.
Subdivision: Indian Prairie Estates
$649,000
OPEN MONDAY - THURSDAY 12:00 - 4:00PM. New construction beauty with upgrades galore. Custom aspects everywhere - doors, trim, windows & much more. Luxury Vinyl Plank flooring throughout. (yes, stairs & basement, too!) The custom, gourmet delight kitchen is ideal for gatherings & entertaining. It features upgraded cabinets, appliances, a granite island and countertops plus a custom walk in pantry with custom shelving, baskets & butcher block top. The dining area walks out to an inviting 14x14 covered porch to expand the entertaining area. The home features a split bedroom layout with a stunning owner suite that boasts tons of natural light & a coffered ceiling. The private bath has a custom marble shower, a free standing tub, quartz vanity tops & upgraded fixtures (as do all baths in the home) Two additional nice sized bedrooms, & a laundry room complete the main level. The phenomenal lower level (wrought iron spindled stairs lead you there) has a huge family room, a 4th bedroom & 3rd full bath. Ample storage space & room for future expansion. Sensational! Great access to Scott Air Force Base, I-64 on ramps and Mascoutah Schools.
