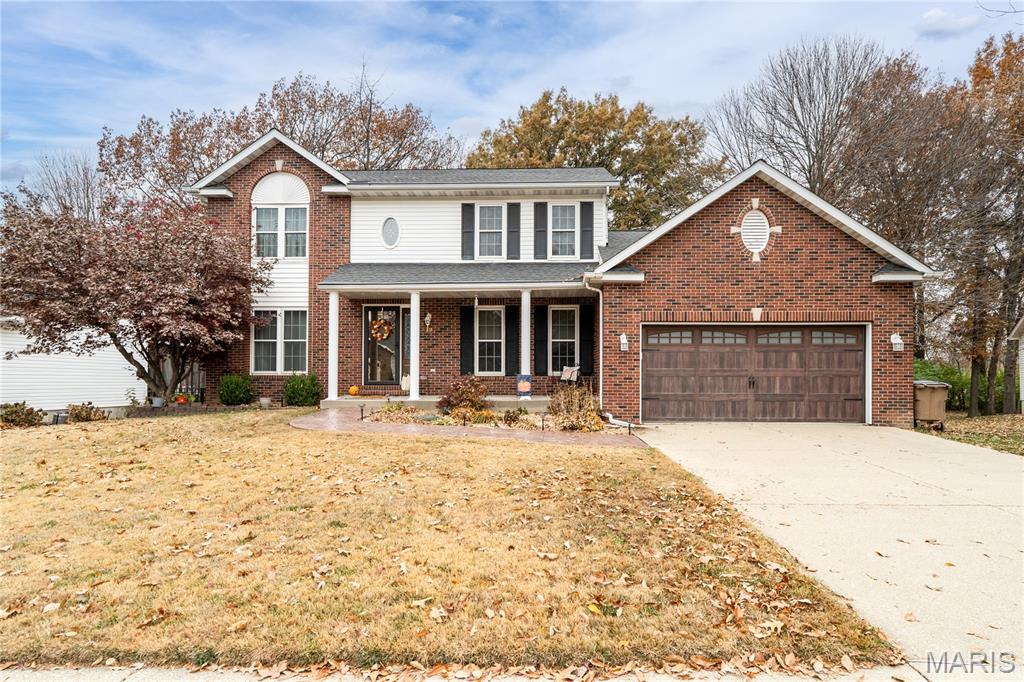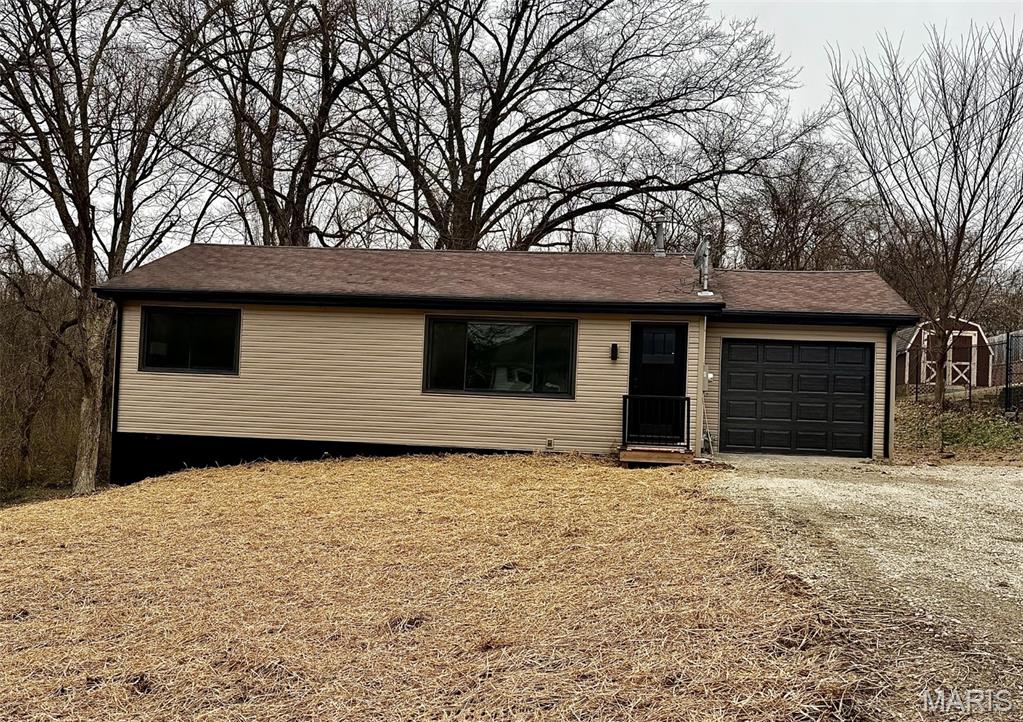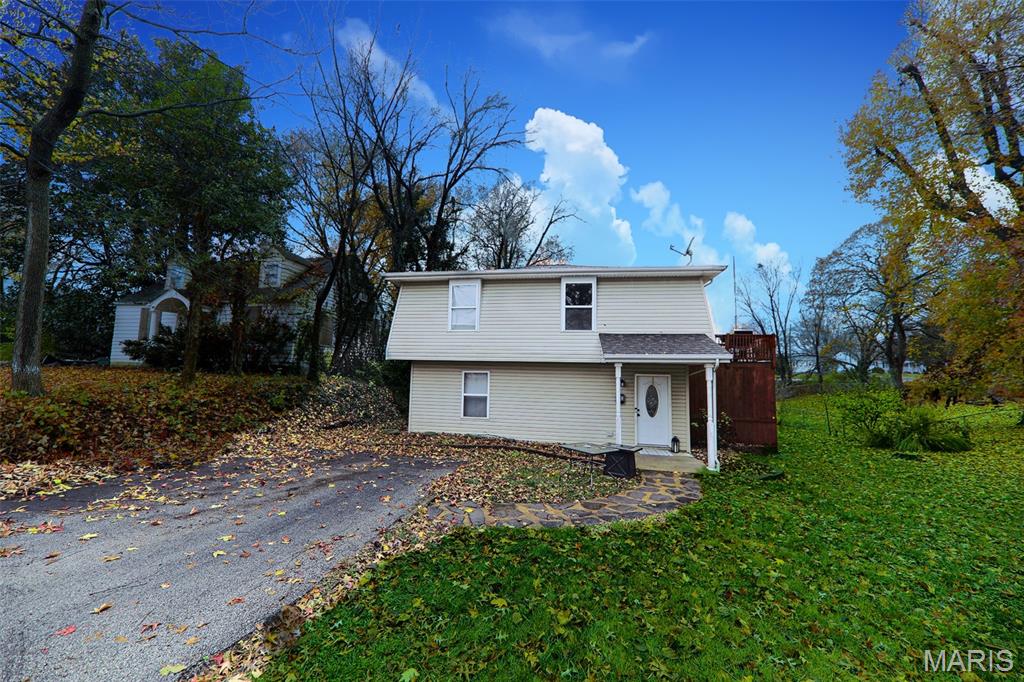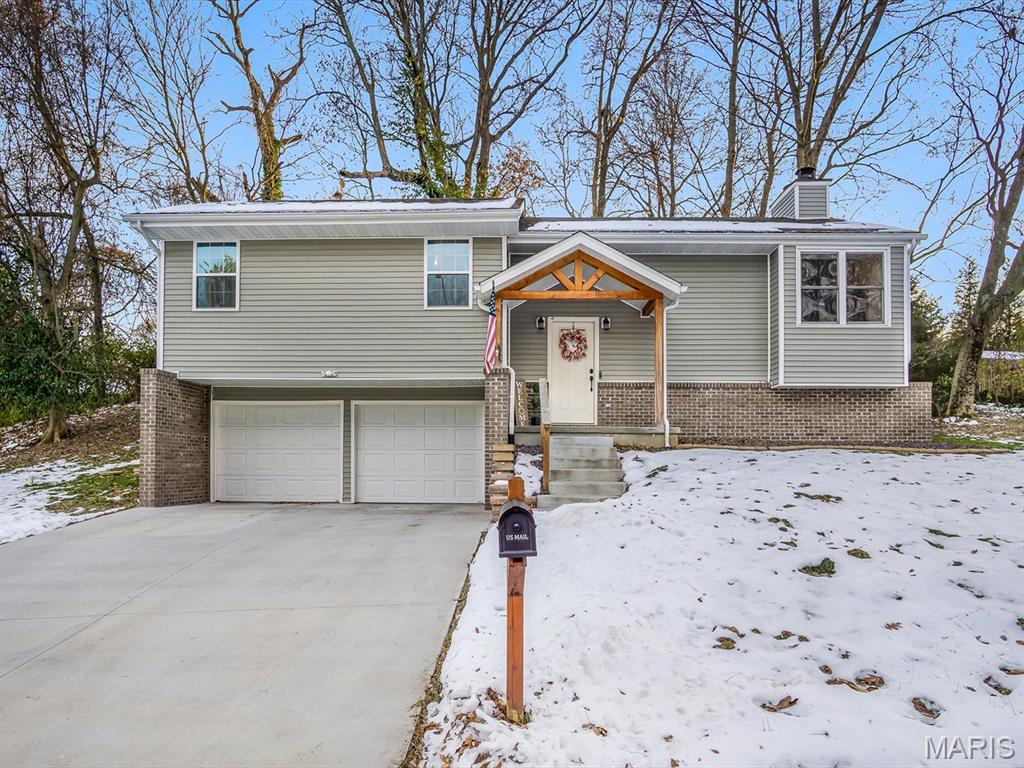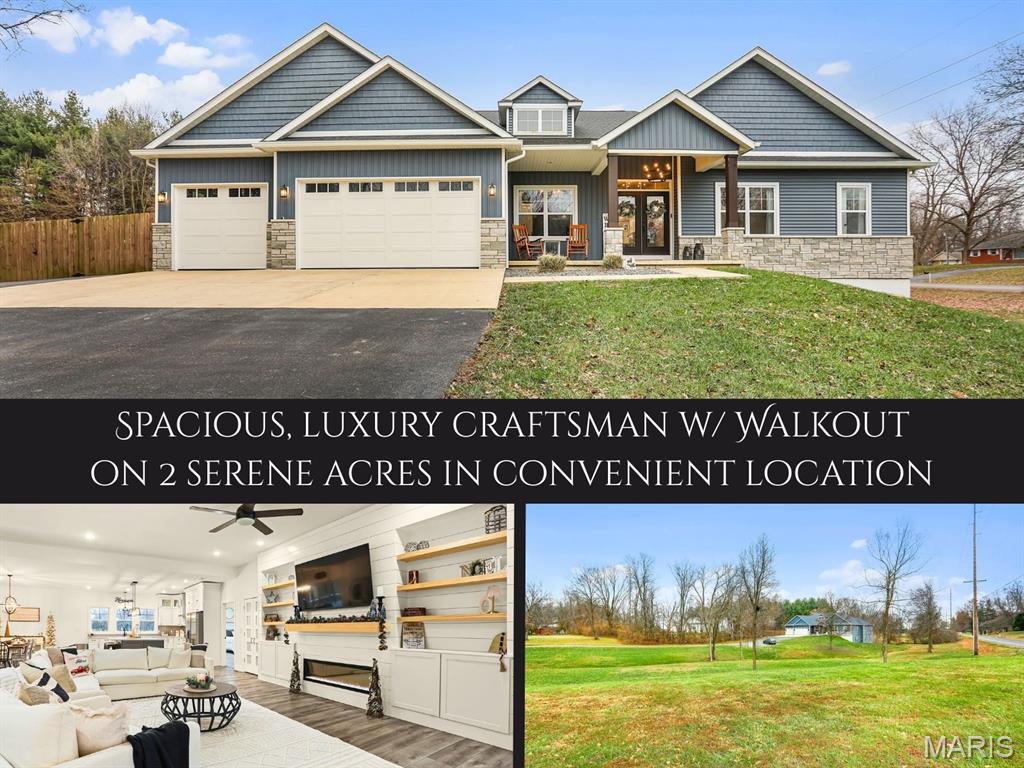Subdivision: Knightbridge
$385,000
Welcome to this beautiful 2-story home nestled in a highly sought-after subdivision, offering both charm and modern updates. Gorgeous hardwood floors flow throughout, creating a warm and inviting atmosphere. Finished walk out basement. Gutter helmets for easy maintenance, stamped concrete sidewalk, and a brand-new composite deck (2023) perfect for entertaining. New roof in 2011 (30 year shingles), air conditioner serviced annually, and hot water heater elements replaced in October 2025 for peace of mind. Hall bath updated in 2024. The primary bedroom and master bath are beautifully spacious, the master bath features a relaxing whirlpool tub and double sinks. Six-panel doors, a tray ceiling in the dining room, and a cathedral ceiling in the master bedroom add architectural elegance. Main level laundry. This home combines thoughtful updates with timeless design, all in an amazing location with a welcoming community feel. Don’t miss the opportunity to make this stunning property your own!
Subdivision: Fletcher Heights 2nd Sub
$195,000
Welcome to this beautifully updated 3-bed, 1.5-bath home in Collinsville! Situated on a quiet dead-end street, this home shines with fresh exterior improvements including new soffit, fascia, gutters, siding, doors, and a new garage door with opener. Inside, you’ll find modern style throughout with all-new LVP flooring, matching custom LVP stair treads, updated lighting, and recessed fixtures that brighten every space. Home also has new HVAC. The kitchen has been fully renovated with new cabinets, quartz countertops, and stainless steel appliances. The partially finished walk-out basement provides additional living or recreation space, offering flexibility for any lifestyle. Enjoy the oversized lot with easy access to outdoor amenities like Woodland Park and the dog park. This move-in-ready home gives comfort, quality, and convenience. Agent Owned.
Subdivision: Highland Place
$190,000
Welcome to this delightful 3-bedroom, 1.5-bath home, perfect for comfortable living and entertaining. You will love all the updates. Located in a peaceful neighborhood, this residence offers a warm, inviting atmosphere and plenty of space for the entire family. This home offers a wonderful blend of indoor and outdoor living, making it the perfect place to create lasting memories. Don’t miss out on this fantastic opportunity to make this house your home!
Subdivision: Collinswood Sub
$325,000
Step inside 2010 Raintree Trail and walk up to an inviting open-concept main level where the living room, dining area, and kitchen flow together seamlessly. The living room features a beautiful fireplace and vaulted ceilings, creating a bright and spacious feel. The kitchen offers ample cabinet space and stainless steel appliances, with easy access to the dining area. The primary bedroom includes its own full bath for added convenience. The finished lower level provides an additional comfortable living space with a second fireplace—ideal for relaxation or entertaining. Off the main level, step onto the back deck overlooking mature trees, offering a peaceful outdoor setting. A well-maintained split-level home with thoughtful updates and plenty of room to enjoy.
Subdivision: Del Boca Vista
$675,000
Life in this beautiful Craftsman-style home is all about space, comfort & connection. Nestled on a serene 2-acre lot, you’ll enjoy peaceful country living while still having easy access to top-rated schools, shopping, dining & the highway. Evenings begin on the welcoming front porch illuminated by a grand wagon wheel chandelier & end gathered around one of two stunning stone fireplaces, creating a warm, inviting atmosphere year-round. Inside, the expansive open floor plan is designed for living well. Sunlight fills the spacious living area, flowing effortlessly into a show-stopping kitchen w/ custom cabinetry, Café appliances, a double oven, pot filler & a massive center island that becomes the natural gathering place for family & friends. The main-floor owner’s suite is a true retreat, featuring a huge walk-in closet & ensuite w/ subway-tiled walk-in shower & separate dual sinks, so every morning feels indulgent. An office or 6th bedroom off the foyer adds flexibility for work or guests, while generously sized bedrooms throughout ensure everyone has room to relax. Outdoor living truly shines here - A triple-slider leads to the large covered deck; perfect for morning coffee, dining al fresco or relaxing evenings overlooking the private fenced yard & pool. The walkout lower level offers even more room to unwind or entertain w/ a cozy rec room w/ stone fireplace, add’l bedrooms, a stylishly updated bath & tons of storage. This is a home is designed for the way you want to live!
