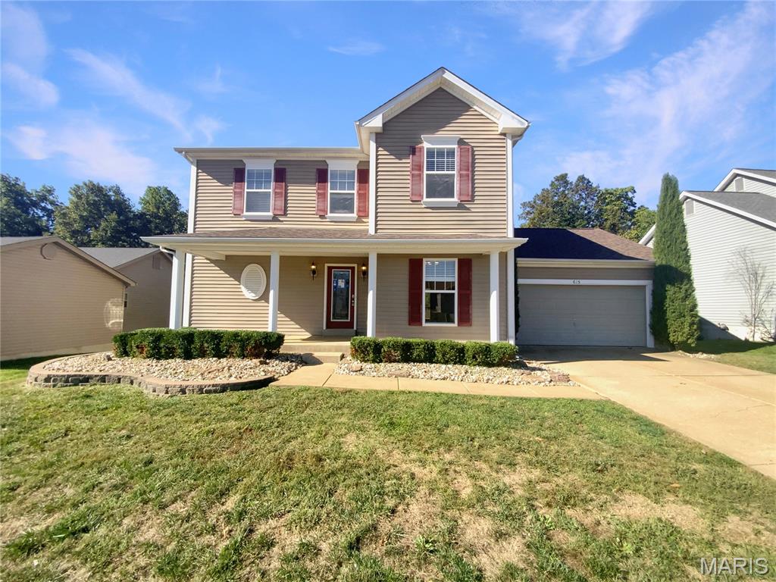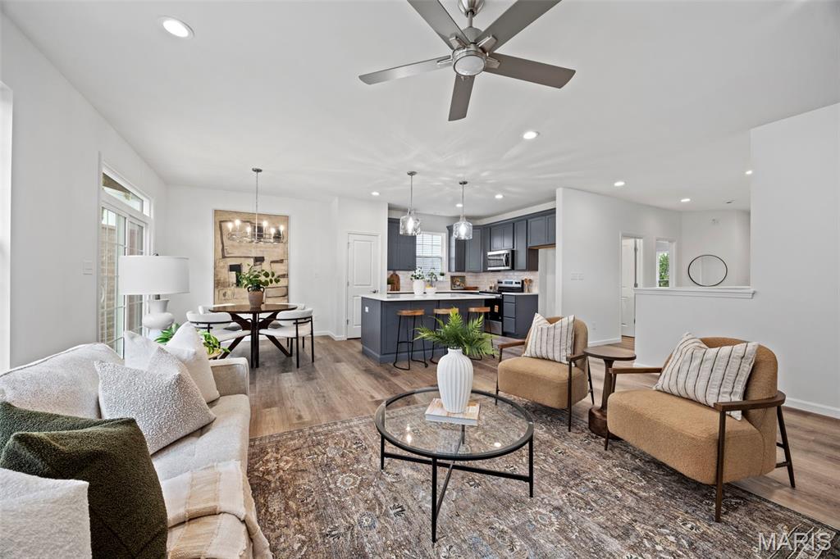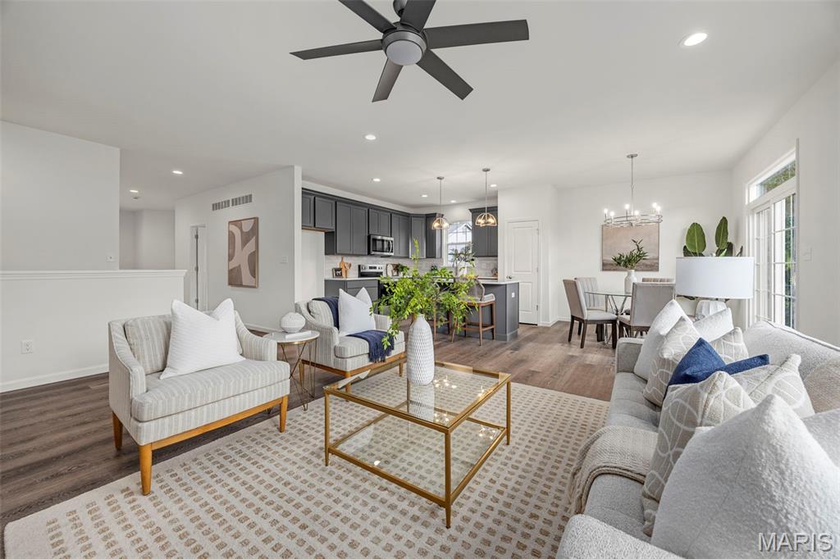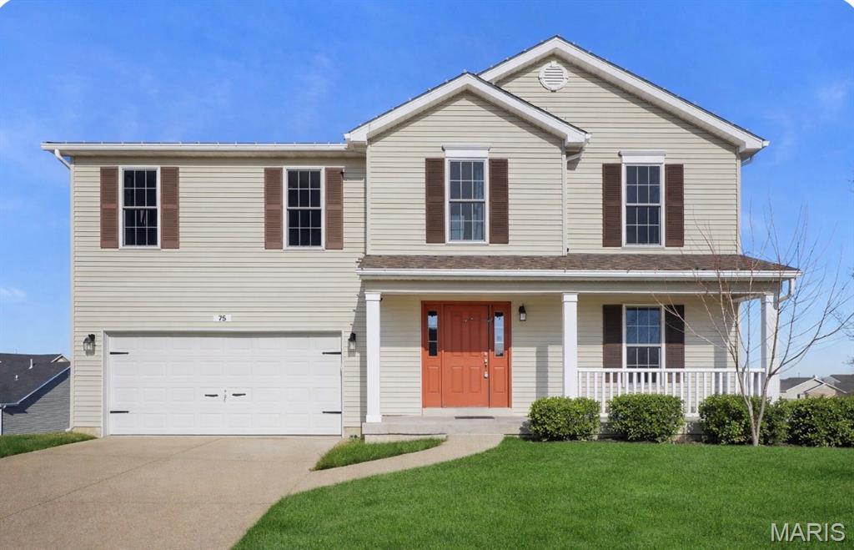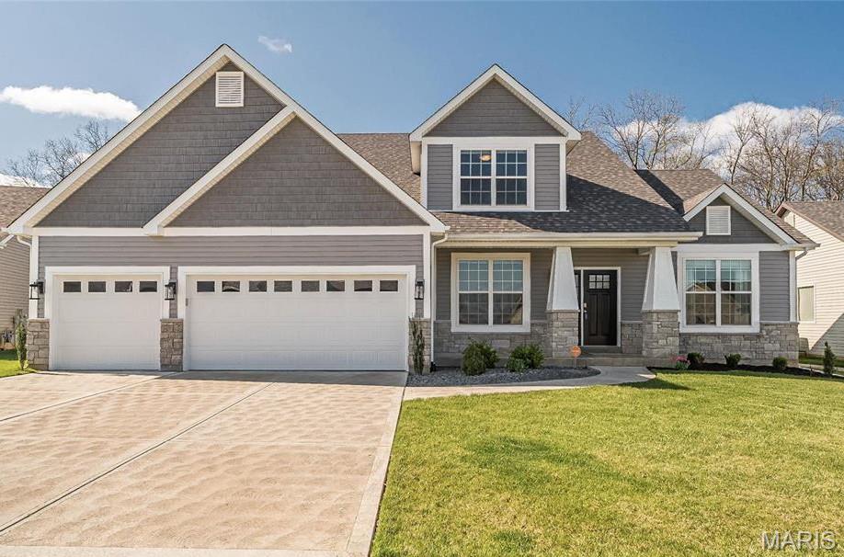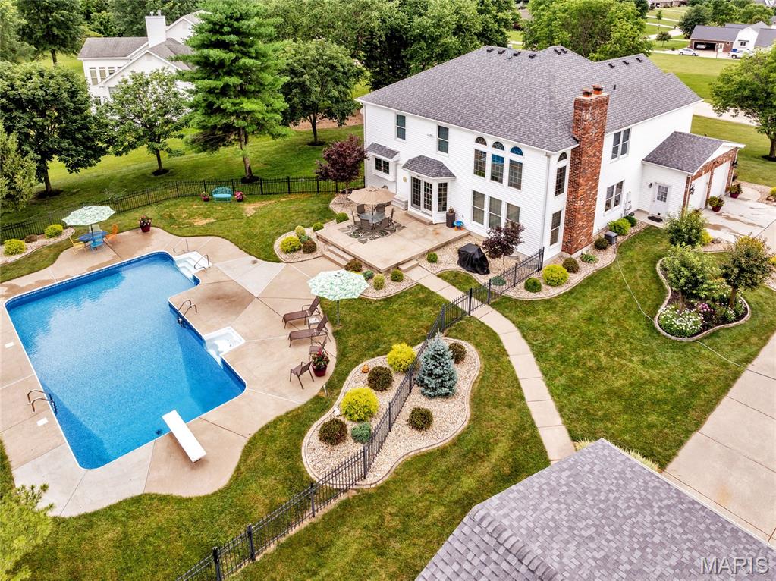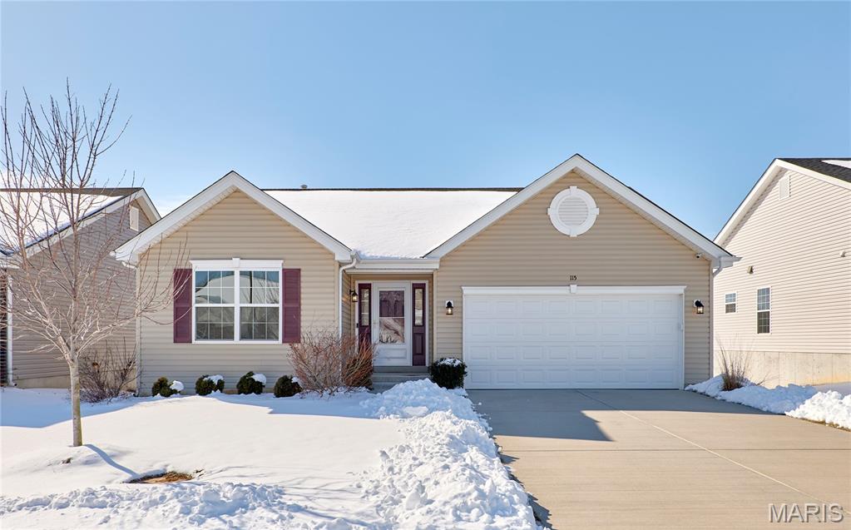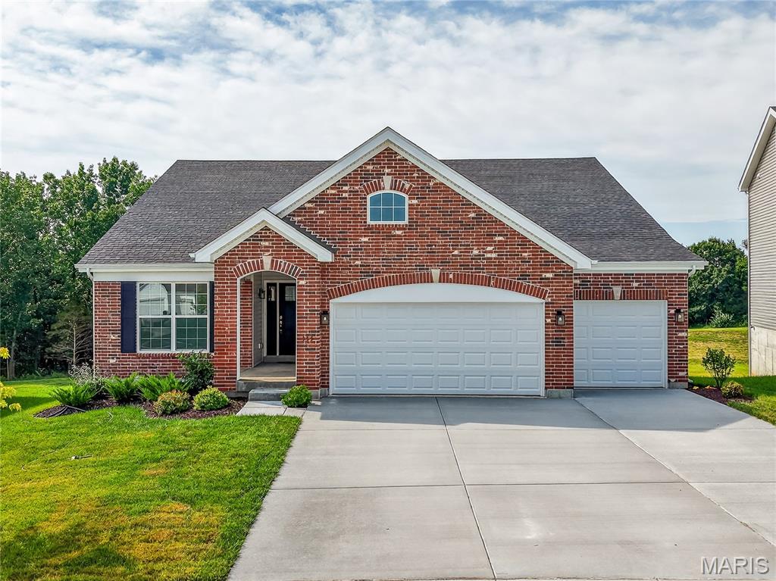Subdivision: Newport Meadow #1
$370,000
Welcome to this beautifully maintained property that exudes warmth and elegance. The living room is graced with a cozy fireplace and a neutral color paint scheme, providing a soothing ambiance. The kitchen is a chef's dream, boasting a stylish accent backsplash, all stainless steel appliances. The primary bathroom offers a separate tub and shower for your relaxation needs. Fresh interior paint adds a touch of newness to the entire home. Outside, you'll find a deck and patio, perfect for entertaining or simply enjoying a quiet evening. This property is a must-see for those seeking a blend of comfort and style.. Included 100-Day Home Warranty with buyer activation
Subdivision: Villas At Quail Ridge
$459,900
Low-maintenance living meets modern new construction in the Villas at Quail Ridge. Welcome to this beautiful new Fischer & Frichtel build offering 2 bedrooms and 2 bathrooms with an open, airy floor plan and 9’ ceilings, and convenient main floor laundry. The stylish kitchen features quartz countertops, stainless steel appliances, soft-close 42" cabinetry, luxury vinyl plank flooring, and a spacious center island—perfect for everyday living and entertaining.The primary suite is a private retreat with a dual vanity, walk-in shower, and generous walk-in closet. Step outside to the poured concrete patio just off the kitchen, for a space to relax and enjoy added privacy. The full basement includes a bathroom rough-in and egress window, offering excellent potential for future expansion.Enjoy truly easy living with lawn care and snow removal included through the HOA. Don’t miss this opportunity to own a beautiful new home in the desirable Villas at Quail Ridge!
Subdivision: Villas At Quail Ridge
$529,900
Easy living meets elevated style in this beautiful, move-in-ready villa. home to this stunning 3-bedroom, 2-bath ranch-style villa offering a spacious, open floor plan and a 9’ walk-out basement. Inside, you’ll find 9’ ceilings throughout, a bright great room, an inviting breakfast area, and large windows that flood the home with natural light. The kitchen features a large granite island, 42” soft-close cabinetry, and ample storage—perfect for everyday living and entertaining. The spacious primary suite is a true retreat with an impressive walk-in closet, linen closet, and a luxurious bath featuring a tall double vanity, marble surround shower with a built-in seat, and elegant finishes. Convenient main-floor laundry adds to the home’s thoughtful design. The walk-out basement opens to a large concrete patio, ideal for relaxing or hosting guests. Tucked away on a cul-de-sac, this beautiful villa offers truly easy living with lawn care and snow removal included through the HOA. Don’t miss the opportunity to own a move-in-ready home without the new construction timeline!
Subdivision: Stone Meadows #12
$344,900
Situated in an exceptional location, this home invites you in from the moment you step onto the welcoming front porch. The entire house has updated flooring throughout with luxury vinyl plank on the main level and upper traffic areas and new carpet installed Dec. 18th on the stairs and in all the bedrooms. The kitchen and separate dining area makes the perfect hub for daily life, while the welcoming living room creates an ideal space to enjoy peaceful evenings. The unfinished walk-out basement provides great potential for future expansion and also provides plenty of extra storage. Timberland High School is just a short walk away from this home not to mention it is so close to all the shopping and restaurants in Wentzville and Lake St. Louis. Don't miss out on this home, schedule a showing today!
Subdivision: Stone Ridge Canyon
$489,900
Simply stunning, 1.5 story home is sure to impress! Inviting foyer welcomes you home w/wood floors extending throughout the bright & open floor plan, ideal for entertaining w/a formal dining room. The great room hosts a gorgeous 2-sty wall of windows, bringing in plenty of natural light, while a stunning electric fireplace feature surrounded by newer windows seamlessly flows into the breakfast room & kitchen. 42" staggered cabinetry w/molding, stainless steel appliances, glass tile backsplash & sprawling quartz counters complete the immaculate kitchen. Entry from garage provides built-in storage as you enter the home. Main floor master offers a lavish retreat, the coffered master suite boasts a large walk-in shower, double sink vanity & walk-in closet! 3 guest bedrooms & full bath are located upstairs. Enjoy the large patio in the half acre fenced in yard. The basement is a blank slate for you to create more living space with a rough-in for a bathroom and an egress window to work with. This home also has newer siding, windows, and roof; located close to HWYS & shops, don't miss this gorgeous home!
Subdivision: Town & Country Acres
$925,000
City of Flint Hill!! Discover this Unique Custom Built (3800) 2 story home nestled on almost 2 acres, offering a perfect blend of privacy, space with modern updates. Backs to farmland with wildlife and view of neighbors pond. Inside, enjoy newly refinished real hardwood floors, new quartz countertops, sink, and tile backsplash, all complementing the timeless design of the home. Grand 2-story e/foyer, has a split staircase from Living & Kitchen, 18' ceilings in fam/rm & Liv/rm*create a grand, airy feel, enhanced by full wall of windows. Open staircase has a balcony that overlooks the family rm*custom f/place (2) adding architectural charm. Spacious den accented with custom wd/work & shelving. Update o/size kitchen*custom cabinets*9' ceiling*c/ island*breakfst bar. Breakfast rm*atrium door to in/gr pool & large step down patio. MFL Split bedrm floor plan & 2.5 baths, the spacious primary suite includes a large sitting/rm*2 vanities*separate jetted tub/shower for a true retreat. 3 spacious bed/rms o/s full bath d/bowl vanity. Step outside to your private oasis with an impressive 18x40 s/water pool 3ft to 8ft*diving board, perfect for summer fun. The o/size 2-car attached garage includes a stairway to the basement*oversized 3-car detached garage offers room for hobbies*storage. Surrounded by plush landscaping, mature trees*wide-open views, this property *tranquility of country living*Don't miss your chance to own this stunning home,everything you need to live your best life!
Subdivision: Oaks At Lexington #6
$319,900
This nearly new 3 bedroom, 3 bathroom ranch is ready for you to call it home! So many amazing features to love, this home boasts an open floor plan, finished walkout basement, huge deck, and backs to pond and common ground! Step inside and you’ll love the spacious living room that leads to the open kitchen and dining area. The kitchen features lots of custom cabinetry, pantry, breakfast bar overlooking the living room, and access to the clean 2 car garage. The dining area leads to the huge 2023 deck overlooking serene common ground, perfect for enjoying your morning coffee. The primary suite offers a spacious walk in closet and ensuite bathroom boasting a large vanity and walk in shower. Two additional bedrooms and a full hall bathroom finish out the main floor. The finished lower level offers tons more living space to love with cozy carpeting throughout, a full bathroom, egress window, and walk out of the sliding glass door to the huge patio ideal for summer BBQs. Situated in the Wentzville School District just minutes from shopping, restaurants, parks and everything Wentzville has to offer! Don’t miss this gem in the desirable Oaks at Lexington neighborhood!
Subdivision: Wildflower Estates
$499,900
Brand new home never lived in & loaded w over $100,000 of options & custom features! You’ll fall in love w the home but also the lot & location. This premium lot offers a w/o lower level overlooking common ground & woods ready for your choice of finish. The location is a hidden gem in Wentzville with a quick easy way to avoid I-70 traffic with easy access to Interstate Dr all the way past Quail Ridge Park to Prospect Rd at I-64.; or Interstate Dr to David Hoekel Pkwy. The floor plan is open & bright with plenty of natural light and tasteful, neutral decor. The cook in this kitchen won’t be shut off from the family as it is completely open to the great room & breakfast area with a spacious island as well. However, the master bedroom has privacy from the secondary bedrooms on the opposite side of the home. An oversize 3-car garage with a 2 ft extension to accommodate larger vehicles. The driveway is also extra wide to provide more parking and easier maneuvering. The lawn & landscape are already established. Wentzville offers lots of shopping, restaurants, parks, and a beautiful rec plex & splash station along with top rated schools.
