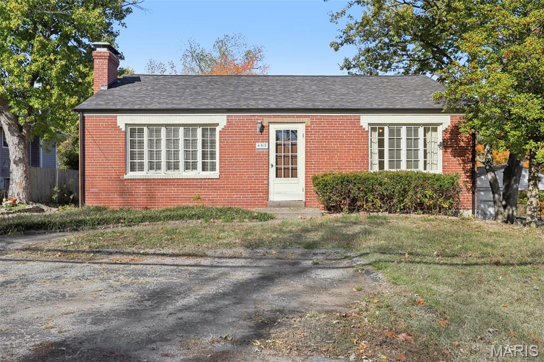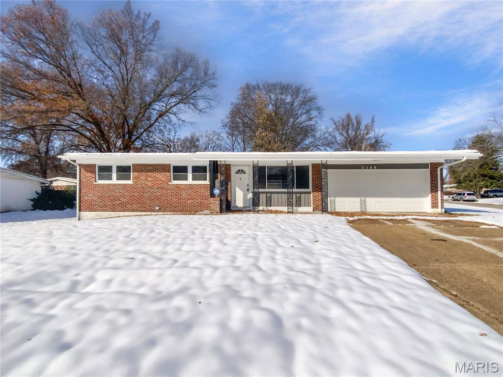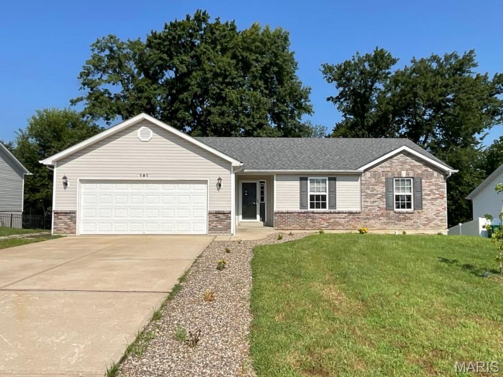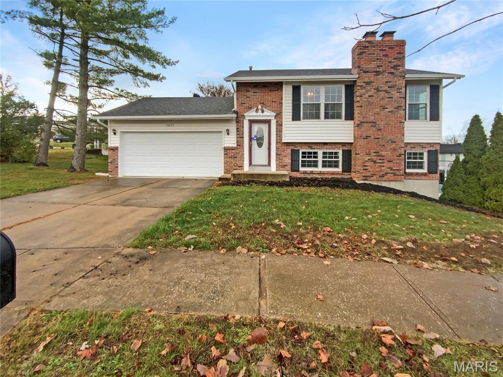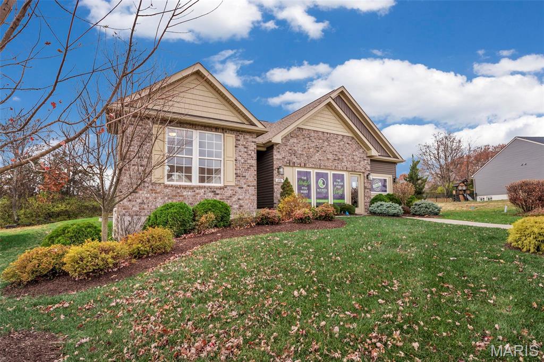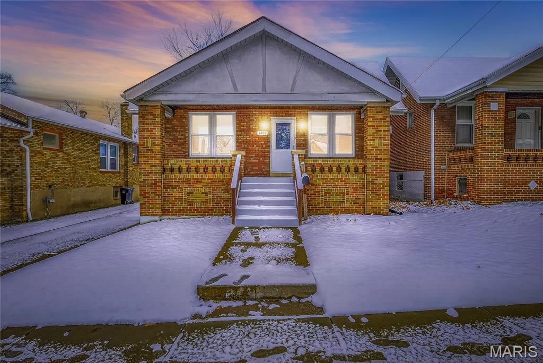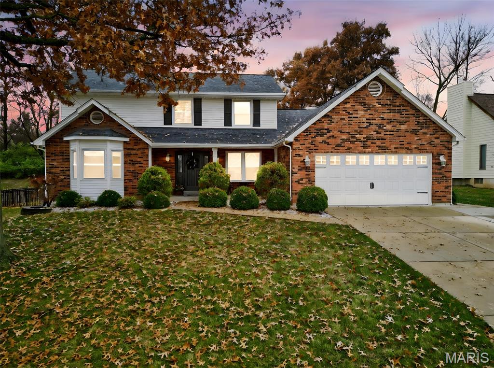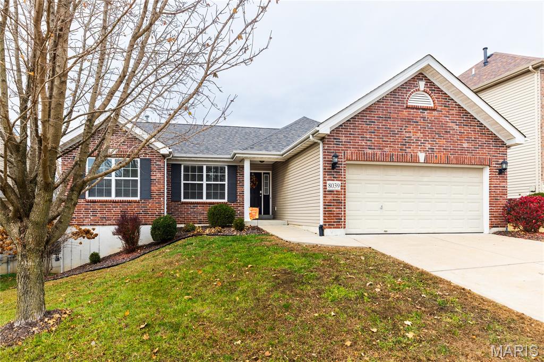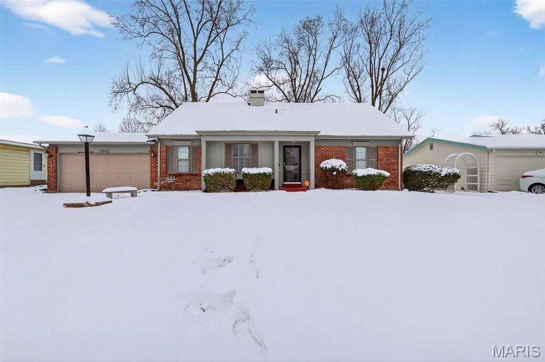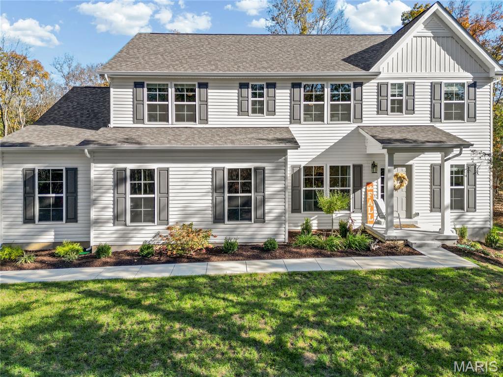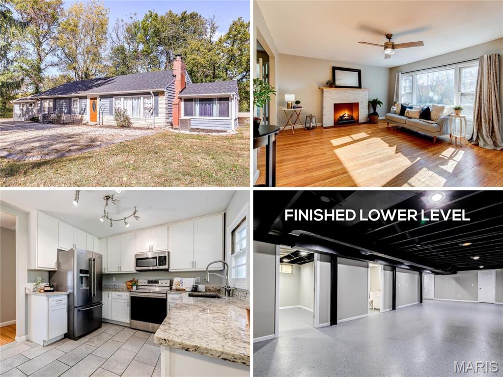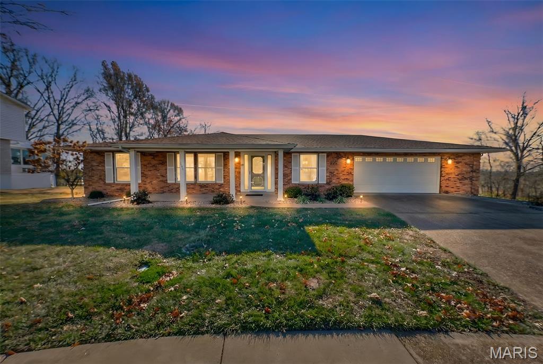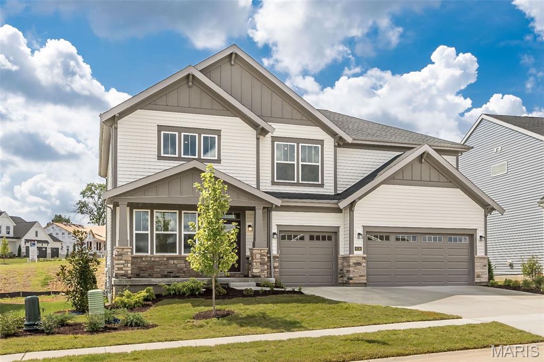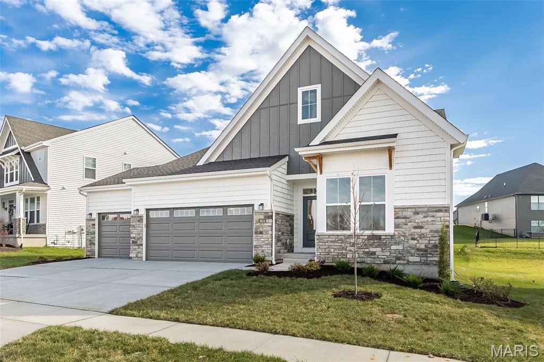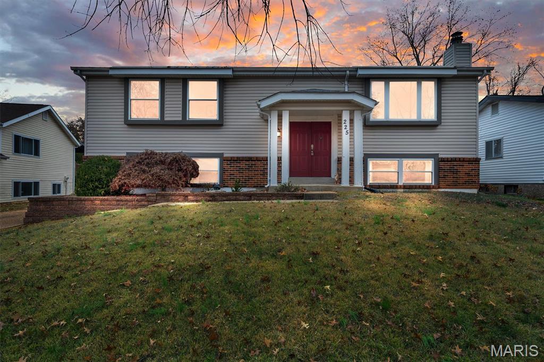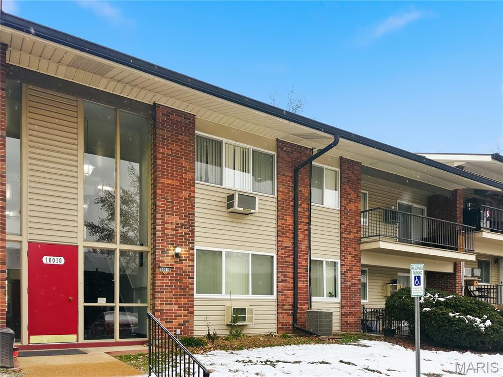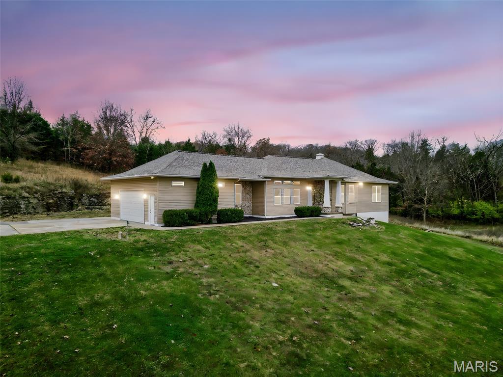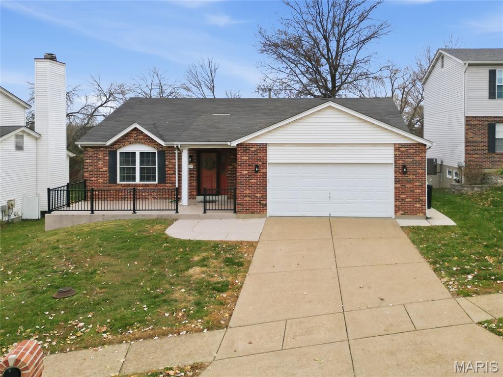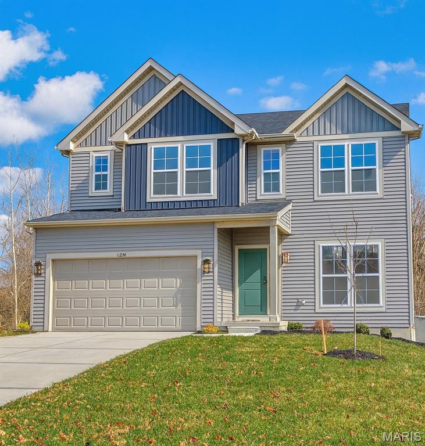Subdivision: Casper Laeng Estates
$230,000
Recently given a facelift with new Roof and gutters, this 2 bed 1 and 1/2 bath home boasts its charm and functional living. Offering abundant living space, exceptionally sized bedrooms this home lives comfortably. The park like backyard is a great space for gathering and spending time with friends and family. This home is only minutes away from it all but still has the feeling of a cozy home with the privacy you're looking for. Garage is a single car that would be able to fit most smaller vehicles, the driveway can fit 3-4 cars comfortably. Additional storage and full bathroom in the basement could make for a great hobby space. The washer and dryer are conveniently located in the basement to amplify the living space upstairs. Don't miss your opportunity to see this home and get to experience all the charm it has to offer.
Subdivision: Hathaway Manor 5
$170,000
Welcome to this beautifully updated property. The home features a neutral color paint scheme, providing a calming atmosphere throughout. The kitchen is a chef's dream with a center island, accent backsplash, and all stainless steel appliances. The fresh interior paint and partial flooring replacement add a touch of modernity to the home. The covered patio is perfect for outdoor dining or relaxation, while the fenced-in backyard offers privacy and security. This home is a must-see for those seeking a stylish and comfortable living environment.. Included 100-Day Home Warranty with buyer activation
Subdivision: Elm Tree Estates
$318,000
Located in the desirable Elm Tree Estates neighborhood, this beautiful 4 bedroom, 3 bath ranch offers the perfect blend of style, space, and functionality. Step inside to find fresh interior paint, modern lighting, and an open-concept layout with vaulted ceilings that create a bright, airy feel. The kitchen features stainless appliances and flows seamlessly into the main living area, where a cozy fireplace adds warmth and charm. The finished walkout basement expands your living space with a spacious room, the 4th bedroom, and a full 3rd bath—ideal for a home office, or multigenerational living. Outside, enjoy great curb appeal, a large deck, and a backyard perfect for entertaining or relaxing. With thoughtful updates throughout and a prime location, this home is a must-see. 100-Day Home Warranty coverage available at closing
Subdivision: Chalet Forest 4
$315,000
Welcome to this charming property that boasts a host of desirable features. The home's neutral color paint scheme and fresh interior paint create a calming, modern atmosphere. The living room is made cozy with a beautiful fireplace, perfect for those chilly evenings. The kitchen is a chef's dream with all stainless steel appliances, an accent backsplash. Partial flooring replacement adds a touch of freshness to the home. Outside, enjoy a spacious deck and covered patio in the fenced-in backyard, ideal for entertaining or simply relaxing. This property is a must-see for those seeking a home with a blend of comfort and style. Included 100-Day Home Warranty with buyer activation
Subdivision: Arlington Heights
$549,990
Limited-time incentive take $25,000 off the original price now to $524,990. Don’t miss your chance to take advantage of this exceptional offer while it lasts! MoveIn Ready Model Home in Arlington Heights! Experience the perfect blend of comfort, style, and craftsmanship in this beautifully finished Westbrook Ranch. Featuring 9’ ceilings and a vaulted great room with a platinum ledgestone gas fireplace, this home exudes modern elegance. The owner’s suite boasts a striking coffered ceiling and a spa-inspired bath with a garden tub, separate shower, and dual vanities. The gourmet kitchen is a showstopper—complete with quartz countertops, 42” white cabinetry, a double-bowl sink, upgraded stainless steel appliances, and designer Everly pendant lighting. The finished lower level expands your living space with a spacious rec room, additional bedroom, and full bath—ideal for guests or family. Step outside to the 16x10 stamped concrete patio, perfect for outdoor dining or relaxation. Don’t miss this opportunity—schedule your private tour today!
Subdivision: None
$174,999
Mehlville Brick Bungalow Charm! Cute, cozy, and packed with personality! This 2 bed / 1 bath, 1008 sq ft bungalow brings all the character—wood floors, original trim, vintage doors/knobs, and even stained-glass windows—paired with the updates buyers actually want. Enjoy a refreshed kitchen with stainless appliances, gas stove, pantry, built-in coffee/wine bar, new sink/faucet! This home has an updated bathroom with a tub/shower combo. Primary bedroom features a great closet and a stylish barn door. Newer windows, PEX plumbing, new water heater, and overhead lighting throughout keep things easy and efficient. Bonus: a rare 2-car garage loaded with electric, LED lighting, tons of outlets, and opener. Washer hookup and a 220v outlet for the dryer in the Full unfinished basement is ready for your final touches. NEW ROOF, prior to closing! This one is perfect for first-timers or downsizers who want charm and convenience—no compromises needed!
Subdivision: Bluff Meadows #1
$559,000
Welcome to this bright and beautifully updated custom-built 1.5-story home tucked away on a quiet cul-de-sac in the sought-after Bluffs subdivision. Sunlight fills the home, showcasing the brand-new kitchen, inviting living spaces, and engineered hardwood floors throughout the main level—perfect for both everyday living and entertaining. The finished basement, with direct access from the garage, offers incredible flexibility for a home office, workout space, wet bar entertaining, or movie nights. You’ll also love the thoughtful upgrades throughout, including all new carpet, quartz countertops in the laundry room, pantry, and wet bar, and a smart, functional layout. New HVAC & water heater, Newer roof & windows Conveniently located near shopping, dining, and major highways, this home truly delivers the perfect blend of style, comfort, and livability. A must-see opportunity you won’t want to miss! Showings start Friday the 12th at 5pm!
Subdivision: Kingsridge Estates Two
$375,000
**Open house Sunday, 12-14 from 12-3pm, if still available. This is a rare find, well maintained home in a very stable neighborhood. Do you enjoy wildlife? You will see deer, possums, birds etc. near your backyard. This is a fenced yard to keep your pet or child. The gleaming luxury vinyl plank flooring greats you as you open the door to the vaulted ceilings in the great room and gas fireplace. Kitchen has black appliances (dishwasher, microwave, gas stove and refrigerator, all to stay). The main floor laundry is wonderful and so so convenient. Primary bathroom is very roomy, dual sinks, deep soaking tub, shower, towel closet and commode. Big picture window to view the trees and nature. So nice not to look into another home. The lower level is over 1600 sq feet with a rough in full bath. This is a walk out home with many options to explore to make it your own. Home also has a new roof in 2025. Just a short walk to Bee Tree park which is a “Kid-friendly park featuring trails for hiking, picnic areas, playgrounds and a lake.” Castle Bluff Golf Club is right down the street as well, they have a nine hole golf course, newly designed clubhouse, pool, outside patio area and pickleball courts.
Subdivision: Wedgwood 12
$250,000
Don't miss seeing this charming 1.5 story home with many updates! The formal living room features a window seat with an arched doorway that leads into the formal dining room! Family room has beautiful flooring, a wood burning fireplace, and french doors leading out the patio in the level, spacious, fenced backyard. Back inside, check out the kitchen! Beautiful custom cabinets, tile flooring with granite countertops, back splash, deep sink and breakfast bar. Two spacious bedrooms and an updated full bath are right around the corner. Upstairs are two more large bedrooms and another updated full bath. The lower level is partially finished, featuring a large rec room and bonus room that can be used for another sleeping area. There is also laundry and large storage area! The lower level also features a half bath. You will also enjoy a freshly painted house with a newer roof and HVAC system! All this plus the attached 2 car garage, conveniently located near shopping and restaurants!
Subdivision: Cedars/Bent Crk
$570,000
Built in 2024, this exceptional home sits on 10 beautiful acres and offers the perfect blend of modern comfort, privacy, and natural beauty. Every feature, system, and finish is brand new—from the roof and mechanicals to the designer kitchen—providing peace of mind and low-maintenance living for years to come. The thoughtfully designed layout showcases an extended side-entry garage with extra windows, perfect for additional light and workspace. Inside, the gourmet kitchen is a true centerpiece, featuring quartz countertops, two-toned cabinetry, a stylish backsplash, and durable LVP flooring that flows seamlessly throughout the home. Enjoy flexible living with an enclosed office/den, ideal for remote work or quiet study. The luxury primary suite offers a spa-like bath with elegant finishes, while the upgraded 400-amp electrical panel ensures power for a future workshop, EV charger, or additional expansion. Step outside and take in the peaceful surroundings—an extra-large patio perfect for entertaining, a fenced garden area, and a paved 200-foot driveway welcoming you home. Nature lovers will appreciate the cleared walking trails, wet-weather creeks, and the thriving ecosystem filled with birds, butterflies, and other wildlife. It’s a serene escape that invites you to explore, relax, and reconnect with nature every day. Located in a quiet, friendly neighborhood, you’ll enjoy the best of both worlds—privacy and convenience. Minutes from Valley View Glades, Washington State Park, and local river access, outdoor recreation is right at your doorstep. Everyday needs are met with shopping and dining in Hillsboro and DeSoto, and you’ll love the nearby Jefferson County Fair, Rodeo, and annual holiday parade that brings the community together year-round. If you’ve been searching for newer construction on acreage—with high-end finishes, modern systems, and a peaceful natural setting—this property checks every box. Enjoy 10 acres of tranquility, a custom-built 2024 home, and a lifestyle that feels like your own private retreat.
Subdivision: n/a
$350,000
RENOVATED sprawling ranch with FINISHED LOWER LEVEL on 3-ACRE wooded corner lot with outbuilding. Charming curb appeal with wood siding, brick detail, side-entry garage and upgraded entry door. Bright living room with cozy FIREPLACE with brick hearth. GLEAMING HARDWOOD floors span most of home. Large formal dining room - ideal for holiday gatherings. LUXURY KITCHEN with 42" white shaker cabinets, GRANITE COUNTERS, stainless appliances, smooth-top stove and ceramic tile floors. Multi-purpose 4-season SUNROOM with tile floor and beadboard ceiling with fan. 3 spacious bedrooms share UPDATED HALL BATH with tiled tub/shower combo. Downstairs flexible rec room with easy-clean epoxy floor, recessed lights, 2nd bath with tiled RAINFALL SHOWER. Large 1040 sq ft outbuilding for tools/toys/hobbies. While this location feels secluded and is walking distance to the Missouri riverfront, it's only 3.5 miles to Florissant conveniences. Close to Highways 67/367, just 5 minutes to 100-acre Sioux Passage Park. Unincorporated with NO KNOWN RESTRICTIONS.
Subdivision: Patterson Estates
$330,000
This all brick Oakville beauty immediately impresses the moment you step through the front door. Offering 3 main level bedrooms, 2.5 baths, and TWO separate oversized garages, the home is both comfortable and uniquely functional. Natural light fills the foyer and sets an inviting tone as the open floor plan unfolds, showcasing how lovingly maintained this property has been. To the right, the dining room connects directly to the kitchen. Just off the kitchen is direct access to the first oversized 27x 24 garage. From the kitchen and living room, sliding glass door leads to a spacious composite deck overlooking a level backyard, creating a seamless indoor to outdoor living experience. In the living room, the fireplace provides a warm, inviting focal point that brings the entire open floor plan together. The bedroom wing includes two comfortable secondary bedrooms and a full bathroom with a tub and shower combination. At the end of the hallway, the spacious primary suite provides impressive storage whe ith two closets, including one that is nearly 6x5, and is completed by a private full bathroom. The walkout lower level offers a great footprint with tremendous potential to finish out for additional square footage. Currently used as a recreation area with a pool table, the space includes a half bath, sliding doors to the patio and backyard, and direct access to the SECOND oversized garage. Both garages measure approximately 27x24, offering exceptional width and depth that are ideal for hobbyists, storage, or a dream workshop setup. The home is offered AS-IS, and the seller will provide a passed St. Louis County occupancy inspection. Additional features include Anderson windows, a sprinkler system in the front and back, roof from 2018, HVAC from 2021, water heater from 2020, and a brand new electric panel installed in December 2025. The location is exceptional with close proximity to both private and public schools, convenient shopping, and very easy highway access. Either book your private showing today or plan to visit the Open House on Sunday 12/14 from Noon-2pm.
Subdivision: Hagemann Estates Pointe
$450,000
Welcome to 5447 Hagemann Pointe Drive - where modern comfort meets timeless style. Tucked on a quiet cul-de-sac and just a short walk to the elementary school, this beautifully maintained 2-story home offers both convenience and a true neighborhood feel. Inside, the spacious, open floor plan is ideal for today's lifestyle. At the heart of the home is the impressive kitchen, featuring quartz countertops, an oversized breakfast bar/island, and seamless flow into the vaulted family room - perfect for everyday living and effortless entertaining. The main floor also boasts a formal dining room and inviting living spaces that provide the flexibility families crave. Upstairs, you'll find three generous bedrooms, including the primary suite complete with a cozy sitting nook and a spa-like bath designed for relaxation and retreat. The finished lower level expands your living space even further, offering the perfect spot for movie nights, hobbies, or a home gym. Outside, enjoy a level, fenced yard with a large patio - ideal for gatherings, play, or simply unwinding. A rare 3-car garage adds outstanding convenience and storage. Meticulously cared for and thoughtfully designed, this home delivers the perfect blend of elegance, comfort, walkability, and neighborhood charm. Don't miss your chance to make this exceptional property your own!
Subdivision: The Preserve
$705,900
Gorgeous new Grandin Pacific Craftsman plan by Fischer Homes in the beautiful community of The Preserve featuring a welcoming front porch! Once inside you'll find a study room with french doors. Open concept design with an island kitchen with stainless steel appliances, upgraded cabinetry with 42" uppers and soft close hinges, quartz counters, large walk-in pantry and an expanded walk-out morning room all open to the dramatic 2 story family room with gas fireplace with stone surround. Casual living off morning room. Upstairs features Primary bedroom that includes an en suite with a double bowl vanity, shower and large walk-in closet with laundry room access for easy laundry days. 3 additional bedrooms each with a walk-in closet and a centrally located hall bathroom. Full basement with full bath rough-in and an expanded 2 bay garage. Some photos have been virtually staged.
Subdivision: The Preserve
$706,900
New construction by Fischer Homes featuring the Linden plan in the beautiful community of The Preserve! This plan has an open concept, island kitchen, stainless steel appliances, upgraded cabinetry, quartz counters, large walk-in pantry and breakfast room all open to the large family room. Private study with double doors off of entry foyer. Homeowners retreat with attached private bath and large walk-in closet. Additional bedroom and hall bath on first floor. Guest suite with private full bath. Unfinished basement full bath rough-in. Attached three car garage.
Subdivision: Shadowoak 2
$335,000
Welcome to 225 Vistaoak Ct in the Oakwood Farms community. A well-cared-for home in a desirable Ballwin location with access to schools, parks, and daily amenities. This beautiful home offers a functional layout with spacious living areas. The Bright and inviting kitchen and dining area featuring an open-concept layout with abundant natural light. The kitchen offers rich wood cabinetry, solid-surface countertops, and a full suite of stainless steel appliances including a gas range, microwave, dishwasher, and a French-door refrigerator. A large picture window above the sink provides pleasant views of the backyard. Neutral tile flooring runs throughout the space for easy maintenance. The adjacent dining area includes modern lighting fixtures and direct access to the back deck through sliding glass doors, making this an ideal setup for everyday living and entertaining. Spacious and welcoming open-concept family room featuring a cozy brick fireplace with a stylish mantel, perfect for gathering and relaxation. Large picture windows fill the room with natural light and offer pleasant views of the surrounding trees. The layout accommodates ample seating and flows seamlessly into adjacent living areas, creating an ideal space for entertaining. Neutral paint tones and plush carpeting add warmth and comfort, while the ceiling fan and contemporary lighting enhance the room’s functionality and charm. A Beautifully appointed primary suite offering a serene and comfortable retreat. This spacious bedroom features crisp, modern decor with contrasting trim, walk in closet, and updated lighting fixtures. A large window brings in natural light and provides views of the surrounding backyard. The room easily accommodates a king-sized bed with additional space for seating or furnishings. This inviting primary suite provides a curbless walk in onyx walled shower with a separate make up counter. Two additional bedrooms provide flexible use for guests, office needs, or hobbies. A modern full bathroom with a tub/shower combo completes the main floor. The lower level offers extra space suitable for recreation, projects, storage, or family movie nights. Don't forget to check out the extended garage with work table, built in storage for all your needs. Outdoor amenities include a large deck with pergola, privacy fencing, firepit, and areas suitable for gardening, pets, and outdoor gatherings. The yard offers a blend of usable space and mature surroundings. Located in the Parkway Schools with coveted Oak Brook Elementary. This home provides easy access to nearby shopping, dining, and community services. Dierbergs Markets, Starbucks, and The Wolf Cafe are minutes away. Outdoor recreation is available at Vlasis Park and Castlewood State Park, offering trails, open spaces, and seasonal activities. Proximity to Manchester Road and Highway 141 allows for convenient regional commuting. Video link-> https://www.dropbox.com/scl/fi/v3ggzj3j40zgyhouxc0am/225-Vistaoak-Ct.mp4?rlkey=y7cslusq9hp3nhvj4olkyx2oy&e=2&st=53tkiryx&dl=0
Subdivision: Southridge Condo
$119,900
Welcome to 10010 Bunker Hill! This updated 2-bedroom, 1-bath condo offers comfortable and convenient living with modern finishes throughout. Enjoy the updated flooring, a refreshed kitchen with stylish finishes, and vinyl windows that provide great natural light. The layout features a spacious living area with sliding doors leading to your private balcony. Additional highlights include central air, ample storage, and a prime location just minutes from Highway 55 and 270, perfect for easy commuting and nearby shopping, dining, and entertainment. Move in ready and waiting for its new owner!
Subdivision: None
$484,900
Discover the perfect blend of comfort, privacy, and modern updates in this beautifully renovated home with 3 beds and 2.5 baths. This home is set on just over 6.5 acres of land. Move-in ready and thoughtfully updated throughout, this property offers spacious living areas, stylish finishes, and plenty of plenty of room to relax or entertain. Enjoy the serenity of country living with the convenience of a turnkey home. This home is ideal for anyone seeking space, peace, and modern comfort.
Subdivision: Carriage Crossing Place
$395,000
Welcome to this beautifully updated gem in the heart of the Affton community! This move-in-ready, well-maintained home boasts fresh, modern updates throughout, blending function with contemporary style. Along with a new roof and main floor laundry, there's nothing more you could want! Inside, you’ll find spacious rooms perfect for comfortable living, including a fully finished basement that offers tons of storage and a full bathroom, ideal for guests, a home office, or a recreation space. The stylishly renovated kitchen features stainless steel appliances, granite countertops, and chic fixtures, and flows seamlessly into the dining and living area, perfect for relaxing or entertaining. The backyard is private, complete with a 3-season room and custom fire pit, ideal for cozy evenings under the stars or lively gatherings with family and friends. The outdoor space is perfect for gardening, play, or simply unwinding after a long day. Located just minutes from local favorites for shopping, dining, and fun. Don’t miss your chance to own this charming home!
Subdivision: Buena Vista 04
$445,739
The price reflected in the MLS includes a limited-time incentive of $25,000 off the original price. Don’t miss your chance to take advantage of this exceptional offer while it lasts! Welcome to the Barkley which is Move-In Ready! Experience the perfect balance of modern design and everyday functionality in this beautiful two-story home located in the desirable Buena Vista community. Featuring 9’ ceilings and an open-concept layout, the main level offers a spacious great room with a 48” electric fireplace and a chef-inspired kitchen complete with quartz countertops, 42” cabinets, stainless steel appliances, and a large center island—ideal for both cooking and entertaining. Upstairs, you’ll find four generously sized bedrooms, including a luxurious owner’s suite with dual vanities, a marble-accented walk-in shower, and an expansive closet. The walk-out lower level with rough-in plumbing provides endless potential for future finishing. Additional highlights include luxury vinyl plank flooring, energy-efficient windows, and a two-car garage. Nestled in Jefferson County, Buena Vista offers the perfect blend of suburban tranquility and convenience—just minutes from I-55, top-rated schools, shopping, dining, and downtown St. Louis. Contact us today for more information or to schedule your private tour! Photos and virtual tour may depict a similar home; finishes
