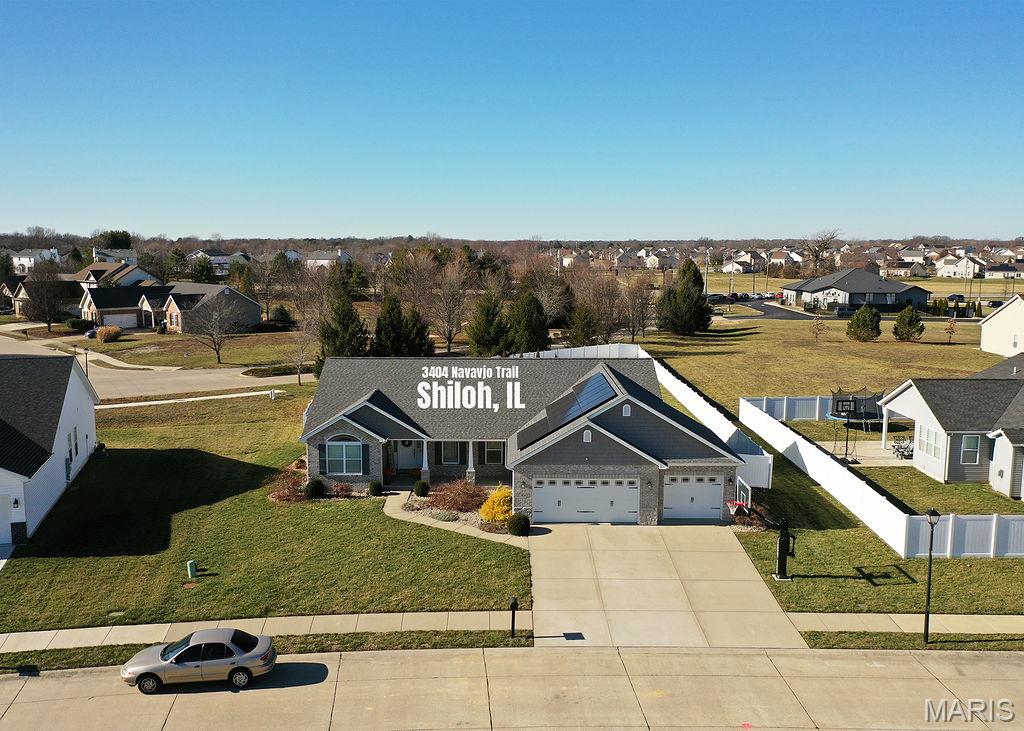Subdivision: Indian Spg Ph 2
$699,900
From the moment you arrive, this 4-bedroom, 3-bath ranch home feels like a place where memories are made. The easy, open main level supports the rhythm of everyday family life, while the fully finished basement becomes a true extension of the home—offering space to grow, work, and unwind. A sizeable home office provides a quiet, dedicated area perfect for remote work or homework time. Tucked behind custom Murphy doors, a hidden home theater adds a touch of magic, setting the stage for movie nights and weekend fun. Step outside to a backyard retreat designed for connection and relaxation, featuring an outdoor heated swimming pool, a cozy fire pit for evenings under the stars, and a covered dining area ideal for shared meals and celebrations. Thoughtfully equipped with solar panels for energy efficiency, this home blends comfort, sustainability, and togetherness—ready to welcome its next chapter.



