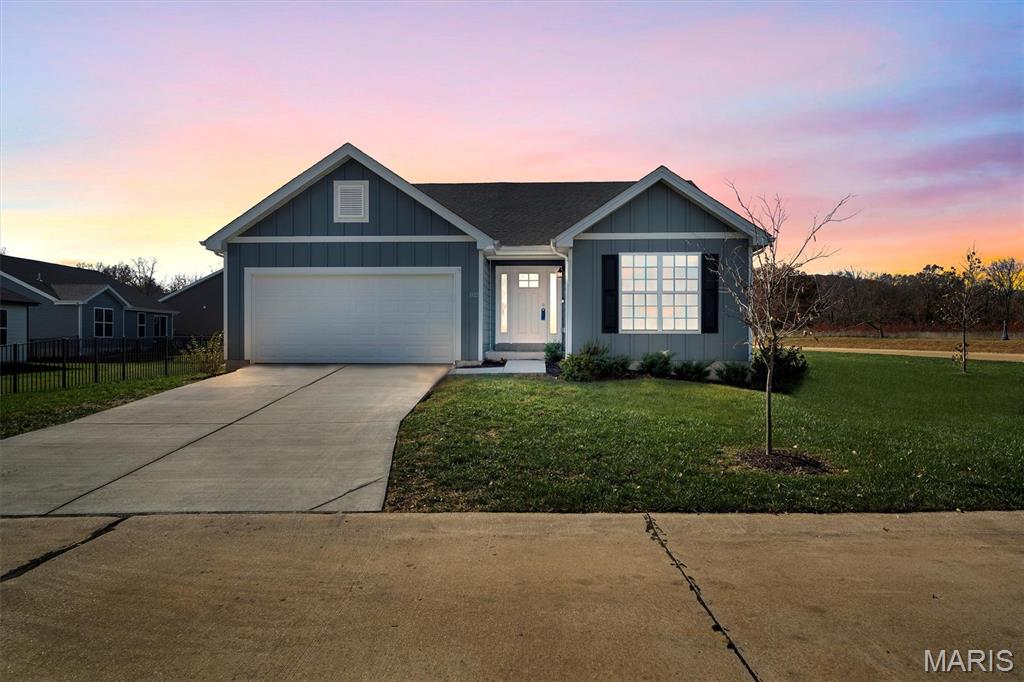Subdivision: Fox Run 143
$375,000
Step into this nearly new 4 bed and 3 bath ranch in Fox Run and enjoy the feeling of a brand new home without the long wait. Only two years old, this property sits in a growing subdivision where new homes are still going up, yet this one is ready now and packed with upgrades. The main level offers an open floor plan with vaulted ceilings that lift the living room and kitchen, creating a bright and spacious setting for daily life and gatherings. Three bedrooms sit on this level, including a primary suite that features a generous walk in closet and a private bathroom with a double vanity. The finished lower level adds the kind of space that makes a home stand out. A large bedroom with its own walk in closet sits alongside a full bathroom, making it ideal for guests or extended family. There is also a gym or flex space that can shift with your needs, plus a full living room with a wet bar that turns the basement into a true second hangout zone. It is perfect for movie nights, game days, or quiet weekends. A concrete patio and fenced backyard create an easy outdoor setup that is ready for grilling, pets, or play. The builder warranty transfers with the sale, giving buyers added confidence and reinforcing the almost new feel of this home. The home is set within the scenic Fox Run Golf Club community, giving buyers close access to the course as well as the clubhouse, dining options, and event space. It is an ideal spot for golfers or anyone who enjoys a social and active neighborhood setting. If you want the feel of new construction without the delay, this home delivers comfort, style, and convenience from day one.



