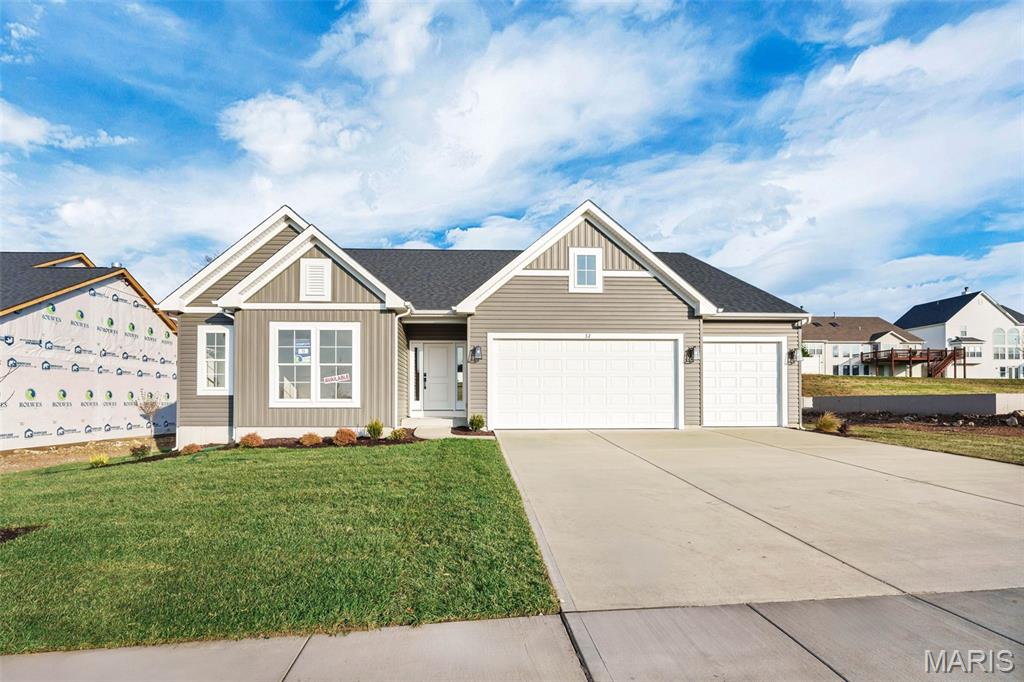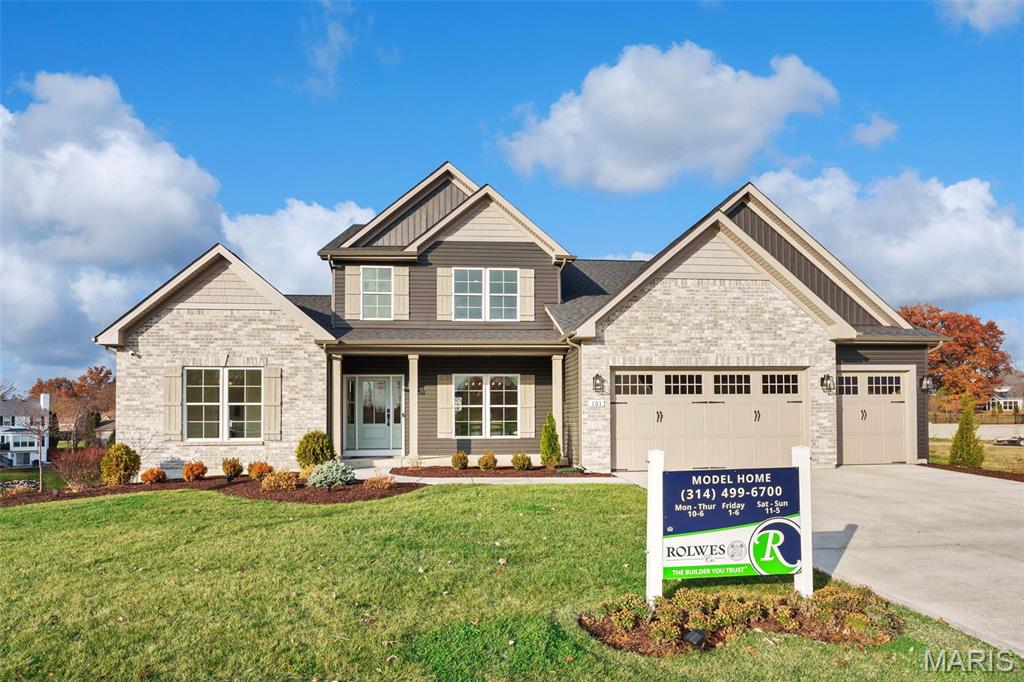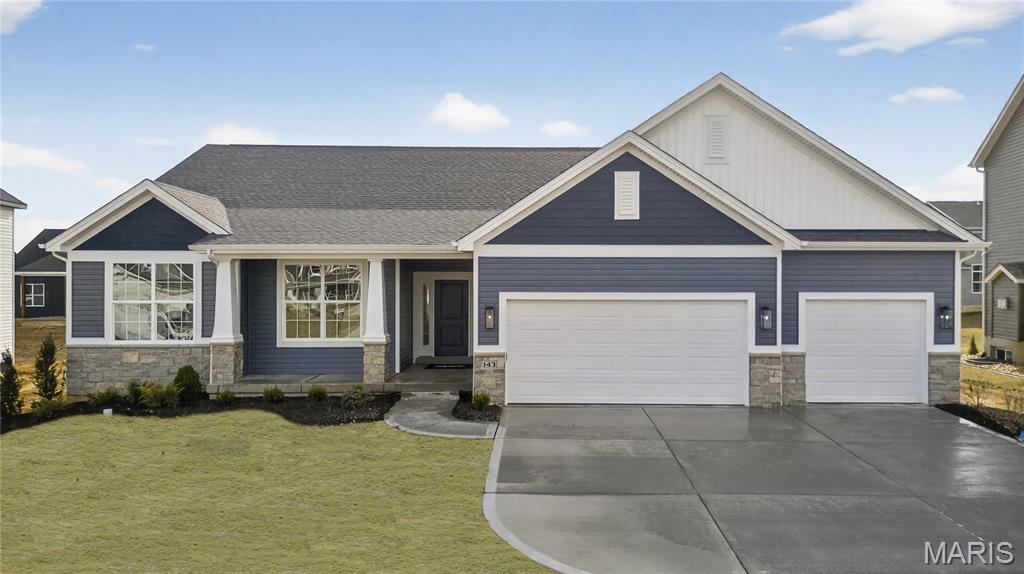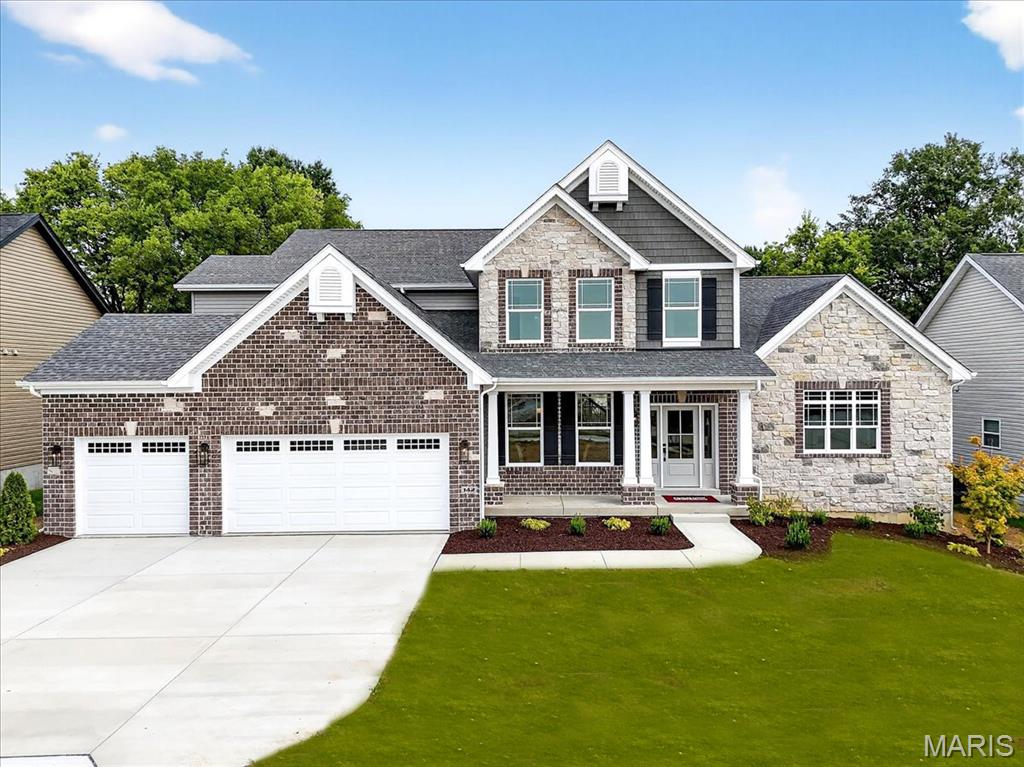Subdivision: Willow Grove
$574,990
Discover the Canterbury at Willow Grove! This beautifully designed ranch is a homeowner favorite is move in ready, offering 3 bedrooms, 2 baths, and a spacious 3-car garage. With 9’ ceilings, a vaulted great room, and a gas fireplace with a stylish shiplap surround, the open floor plan feels bright, airy, and welcoming. The gourmet kitchen is perfect for entertaining, featuring a large island, quartz countertops, 42” cabinets, stainless steel appliances, a walk-in pantry, and elegant pendant lighting. The deluxe owner’s suite provides a peaceful retreat with double-door entry, dual vanities, a walk-in shower with marble surround and bench, and a spacious walk-in closet. Designer touches throughout include luxury vinyl tile, laminate wood flooring, and matte black fixtures for a modern yet timeless aesthetic. Located on Landyn Court in Dardenne Prairie, this home blends sophisticated style with everyday comfort—ideal for today’s lifestyle. Contact us today for more information or to schedule your private tour! Photos and virtual tour may depict a similar home; finishes may vary.
Subdivision: Willow Grove
$784,990
Move In Ready Model Home! Experience refined living in this designer Bridgeport 1.5-story home at Willow Grove. Every detail has been thoughtfully curated to reflect modern sophistication—from the grand two-story entry and soaring 9’ ceilings to the statement lighting in mixed metals and elegant gold hardware accents. The gourmet kitchen impresses with quartz countertops, 42” cabinetry, a gas cooktop with chimney hood, and a built-in wall oven—perfect for both daily living and entertaining. The great room features a stunning gas fireplace wrapped in Casa Blanca stone with a stained wood mantel, creating a warm and inviting focal point. The owner’s suite offers a tranquil retreat with a spa-inspired bath showcasing marble finishes, a garden tub, dual vanities, and a beautiful chandelier. Lot offers 16x12 composite deck and is situated in a quiet, boutique community in the heart of Dardenne Prairie, this home offers luxury living with easy access to shopping, dining, and major highways. Schedule your private tour today!
Subdivision: Inverness Ph 3
$656,163
Move-in Ready! This luxurious ranch-style home is situated in a highly sought-after Inverness in Dardenne Prairie, where residents here have access to ample walking trails and a one-year social membership to Lake Forest Country Club. Drawing to Wentzville Schools, it offers the perfect blend of style, comfort, and convenience. This spacious open floor plan creates an inviting and airy ambiance, ideal for both entertaining and everyday living. Indulge in the lap of luxury in the owner's suite, complete with a walk-in shower that's a spa-like retreat. The heart of this home is the gourmet kitchen, featuring a large quartz island with ample seating, top-of-the-line appliances, and plenty of storage space. Enjoy an abundance of natural light pouring in through oversized windows, making every day feel bright and cheerful. Gorgeous hardwood flooring flows seamlessly throughout the home, adding warmth and sophistication to every room. Easy access to shopping, dining, highways, and more!
Subdivision: Inverness
$834,686
MOVE-IN READY! Welcome to 142 Royal Troon Drive in Dardenne Prairie, MO! This stunning 1.5-story home offers 3,600+ sq. ft. of elegant living space with 4 bedrooms, 3.5 baths, and a gourmet kitchen with high-end appliances and quartz countertops. Soaring ceilings—9 feet throughout, 11 feet in the great room—create a grand feel, while Pella windows ensure energy efficiency. Open stairs lead to a versatile lower level with a 9-foot foundation. Experience luxury, comfort, and modern design in this prime location—schedule your private showing today!






