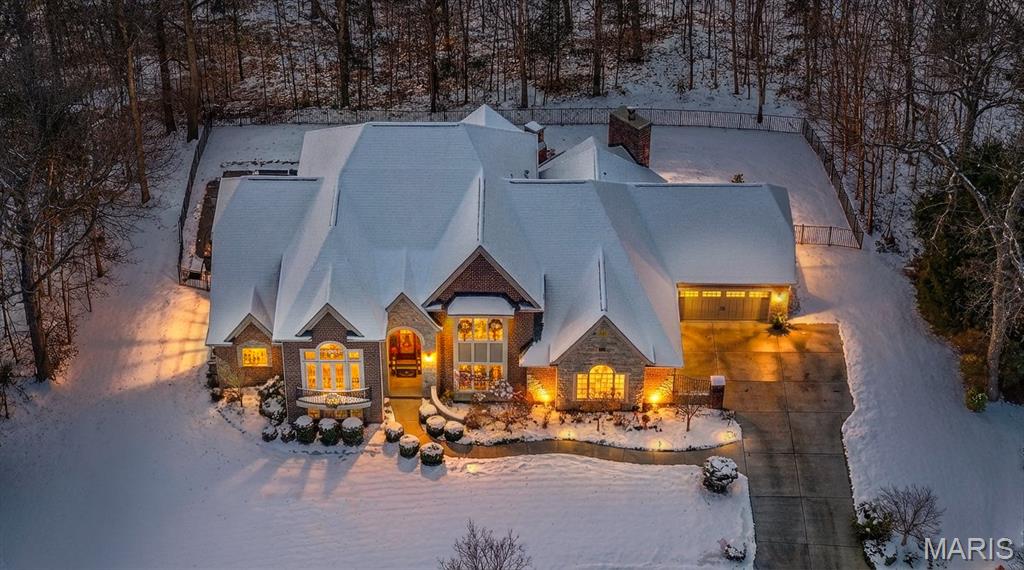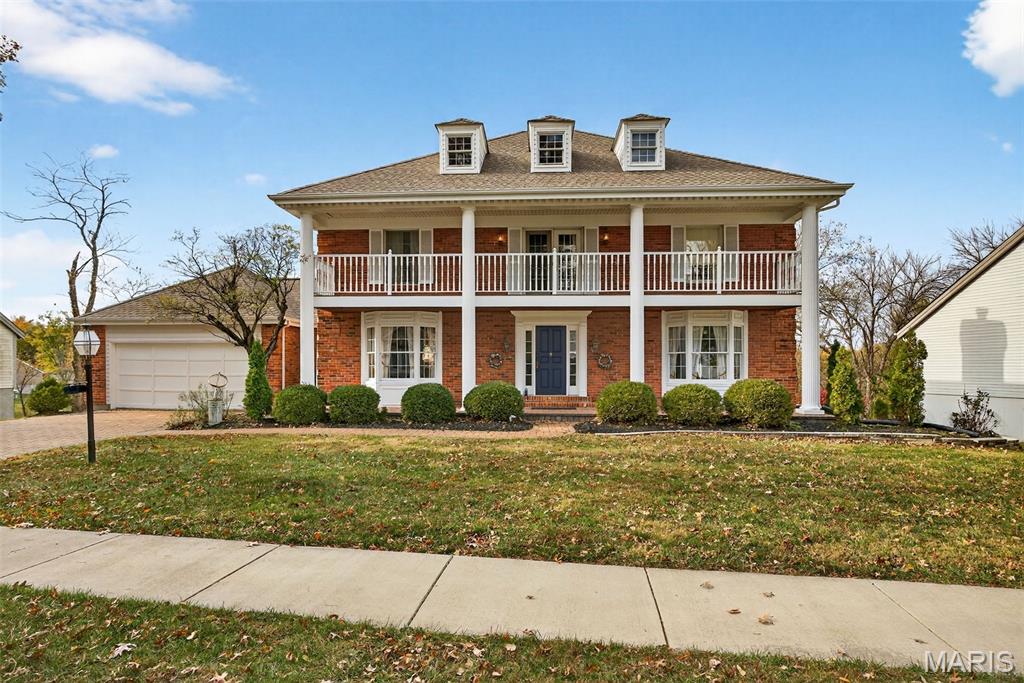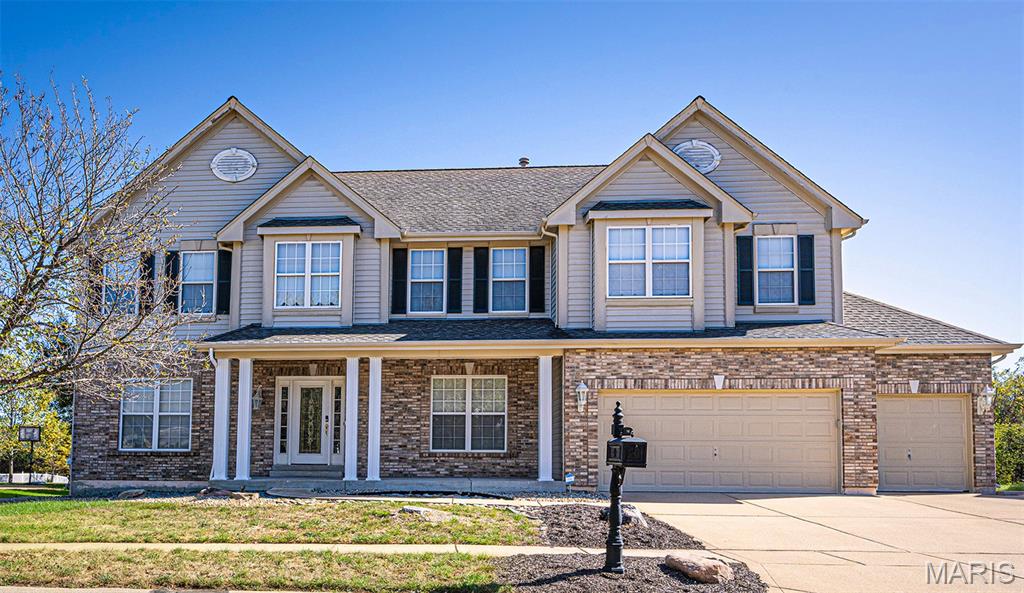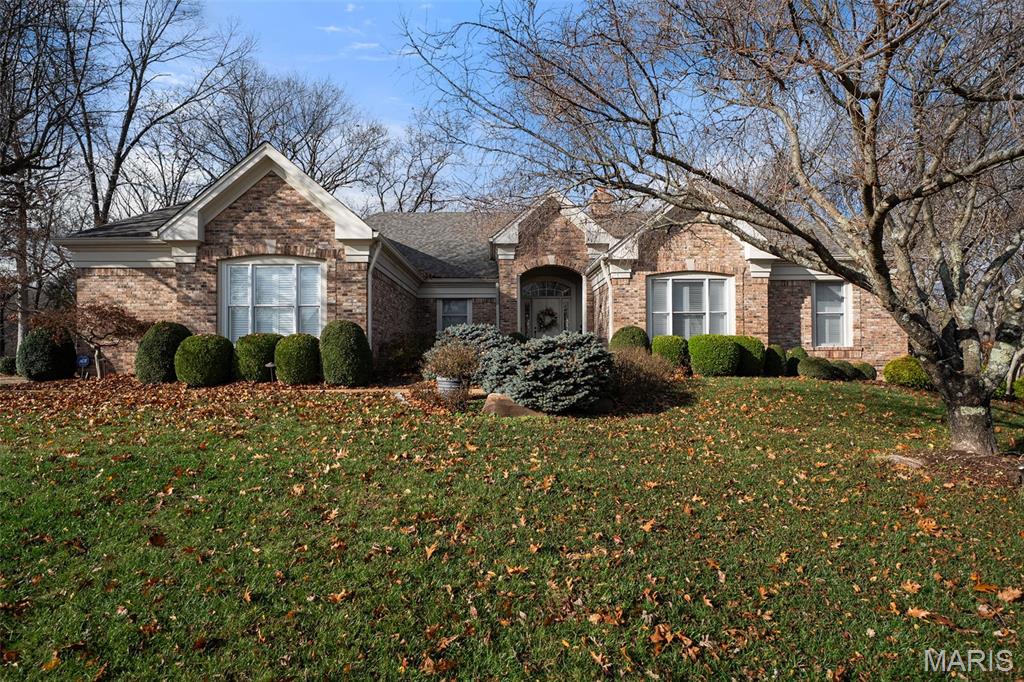Subdivision: Meridien
$1,695,000
This residence is an elite, custom-crafted masterpiece—in prestigious Meridien. Poised on a 2.37-acre lot, this 10-year-new 1.5-story exudes grandeur through intricate, rich millwork, soaring architectural ceilings & floor-to-ceiling windows that wrap the interiors in natural light—features rare & irreplaceable in today’s era of conventional, quick builds. Expert, robust construction by Greg Sommerhof partnered with Nick Godat’s timeless architecture design deliver an exquisite and sophisticated living experience. The great room is a gallery of breathtaking views, framing the private, peaceful pool and backyard while the gourmet kitchen showcases a grand island, high-end stainless appliances & seamless, open flow to the elegant great room, hearth room, breakfast nook & screened porch. The main-floor primary suite is a private sanctuary, featuring a comforting fire place, sculpted cove ceiling & spa-inspired bath. A striking study, with soaring ceilings, French doors & Juliet balcony, spans primary & upper levels. Upstairs are 3 large bedrooms—plus a bonus room. The finished walkout lower level offers a vast rec room, 5th bedroom, wet bar, full bath & dramatic indoor gym crowned by lofty ceilings & an indoor basketball hoop—all opening directly to the lush pool terrace, outdoor fireplace & patio. The oversized 4.5-car garage fits 5 vehicles, catering to car enthusiasts. All this in Award-winning Rockwood Schools. Truly a rare and exceptional opportunity!
Subdivision: Brentmoor Place 1
$575,000
Nestled amid the rolling hills and lush woodlands of Wildwood, this classic 3 (or 4) bedroom 2-1/2 bath home invites you to experience a lifestyle of tranquil private charm. This stunning residence, situated on an expansive lot, offers an extraordinary blend of natural beauty, and comforts—presenting a perfect retreat from the bustle of everyday life. Living areas feature new handsome floors and carpet, fresh paint, new furnace and AC, an oversized kitchen with plenty of cabinets and opens to the laundry room pass through to the 2-car oversized garage with high ceilings. The primary bedroom also boasts a private den, nursery or office. The large kitchen space has plenty of room for a large eat-in area or expansion of the existing areas. The front porch, new deck and balcony greets you to beautiful view of the private neighborhood.
Subdivision: Westhampton Woods 2
$749,000
Welcome to your dream home in prestigious Westhampton Woods, nestled within the top-rated Rockwood School District! This elegant 2-story residence perfectly blends sophistication, comfort, and modern convenience with bright, open living spaces and tasteful updates throughout.Enjoy year-round comfort with a brand-new furnace for both main and upper floors and a new main-floor AC installed in March 2025. The main level showcases hardwood floors, a freshly painted interior in warm, neutral tones, and abundant natural light.The gourmet kitchen is a chef’s delight—featuring granite countertops, 42-inch custom cabinets, stainless steel appliances, tile backsplash, and a walk-in pantry—ideal for daily living and entertaining. A private den/office provides a quiet space for work or study. Upstairs, unwind in the luxurious primary suite complete with a custom walk-in closet and spa-inspired bath offering a double vanity, soaking tub, walk-in shower, and designer tile. Bedrooms 2 and 3 share a Jack & Jill bath, while Bedroom 4 has its own ensuite bath. The finished lower level extends your living space with a recreation room, wine room, exercise area, and an additional full bath—perfect for hosting or relaxing. Step outside to a peaceful patio and private backyard backing to common ground, ideal for morning coffee or evening gatherings.Located minutes from Babler State Park, Wildwood Town Center, and scenic walking & biking trails, this home offers the perfect balance of privacy and convenience.Beautifully maintained, move-in ready, and upgraded with major system improvements—this is the home you’ve been waiting for!
Subdivision: Wildhorse Village L One
$900,000
ABSOLUTE PERFECTION! Experience refined living in this beautiful, newly renovated atrium ranch, perfectly positioned on a private acre lot backing to woods in sought-after Wildhorse Village. Stunning high-end kitchen renovation serves as the heart of the home, with premium finishes, sophisticated cabinetry and a layout ideal for both everyday living and effortless entertaining. Preparing meals is a pleasure with the Wolf dual fuel six burner gas range, Sub Zero refrigerator, Fisher & Paykel double drawer dishwasher. Breathtaking wooded view from the vaulted great room with gas fireplace. Spacious primary suite with coffered ceiling, organized walk-in closet, private bath with soaking tub and separate shower. Professionally finished lower level with woodburning fireplace, wet bar, new carpeting, office, 4th bedroom, full bath and access to a lovely private patio. Meticulously maintained home, inside and out. Additional features include a new architectural roof, new deck, zoned heating & cooling, climate controlled wine cellar, updated baths, award winning Rockwood schools and so much more! This beauty will have you at hello:-)






